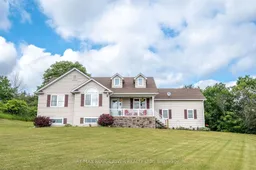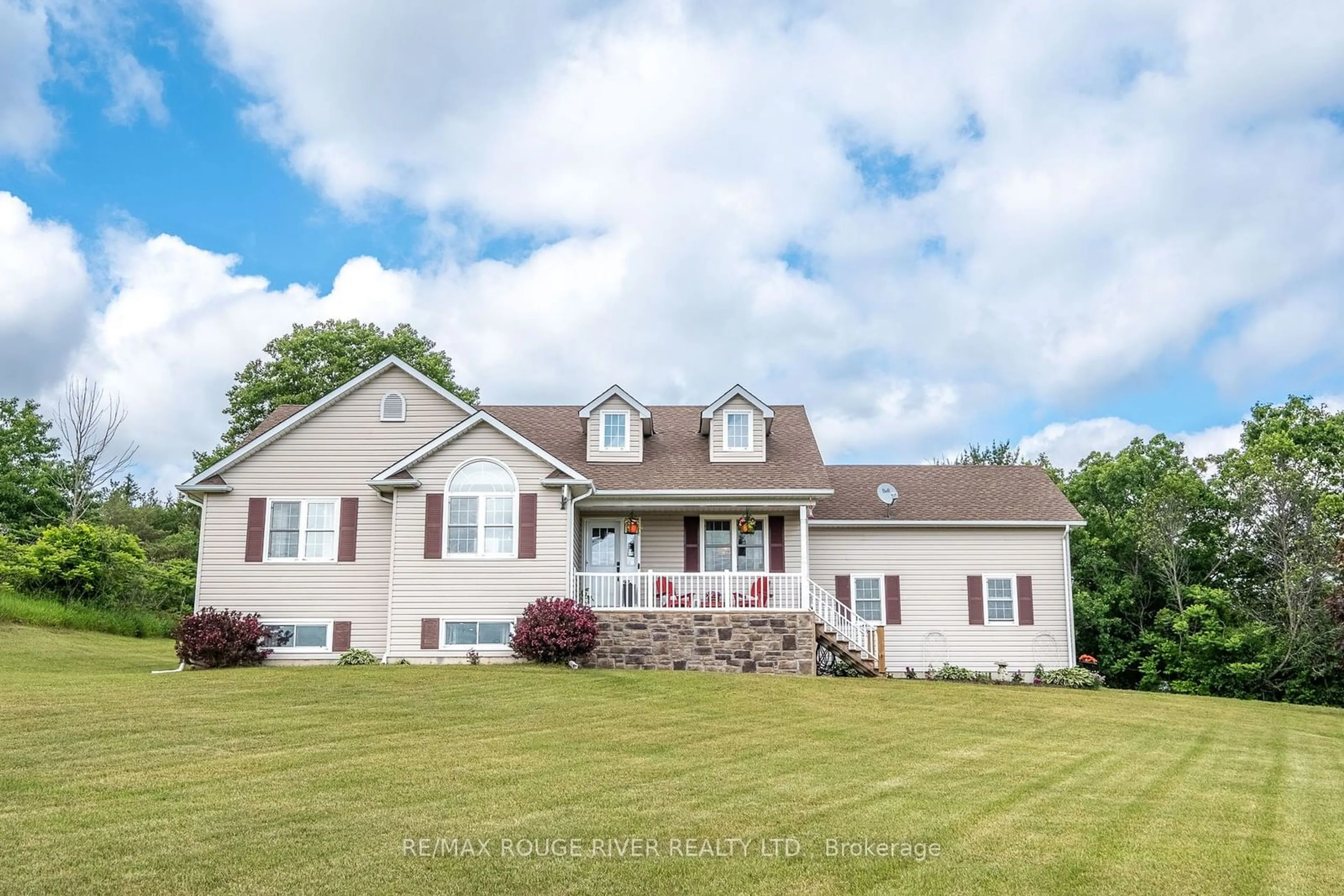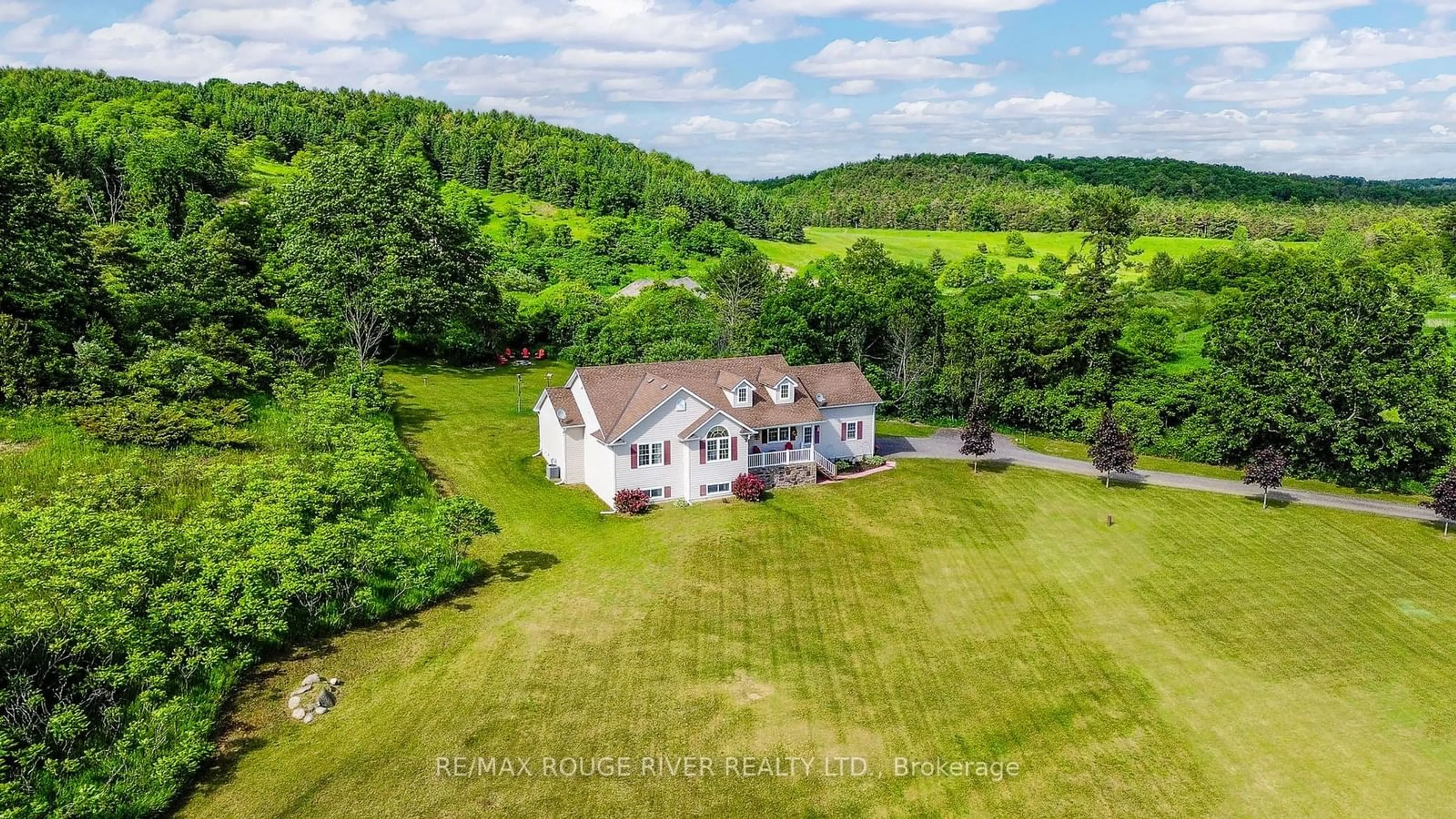9358 Cherry Lane, Hamilton Township, Ontario K0K 1C0
Contact us about this property
Highlights
Estimated ValueThis is the price Wahi expects this property to sell for.
The calculation is powered by our Instant Home Value Estimate, which uses current market and property price trends to estimate your home’s value with a 90% accuracy rate.$1,013,000*
Price/Sqft$694/sqft
Days On Market46 days
Est. Mortgage$5,111/mth
Tax Amount (2023)$3,089/yr
Description
Welcome to 9358 Cherry Lane! Nestled in 10.89 Acres of complete privacy and tranquillity. Located on a cul-de-sac surrounded by nature trails, snowmobile trails, and The Northumberland forest, only minutes from Rice Lake and Victoria Beach. With over 1630 Sqft. of quality, this raised bungalow offers a living space filled with possibilities. Enter the light-filled and inviting living room, a space for family gatherings or relaxation by the fireplace. The upgraded kitchen with quartz counters, stainless steel appliances, and oak cabinetry creates a stylish atmosphere. The formal dining room adds elegance with decorative columns and views of the beautiful front yard. This home features three spacious bedrooms and three full bathrooms. A primary bedroom with a three-piece ensuite, a large walk-in closet, and serene backyard views. A professionally finished and soundproofed basement boasts a true entertainment hub with a fantastic media room for movie lovers and a games room featuring a wet bar and pantry, an additional bedroom and a full bathroom. A double-car garage with ample space to store cars and equipment, a convenient direct entrance to the house and a side door access to the meticulously well-maintained backyard, which is equipped with an invisible fence to keep your pets safe. Don't miss out on this amazing property!
Property Details
Interior
Features
Main Floor
2nd Br
3.35 x 4.27Broadloom / Large Window / Closet
Living
4.87 x 5.48Hardwood Floor / Gas Fireplace / W/O To Deck
Prim Bdrm
3.97 x 5.17Broadloom / 3 Pc Ensuite / W/I Closet
Kitchen
3.35 x 4.87Breakfast Area / Stainless Steel Appl / Quartz Counter
Exterior
Features
Parking
Garage spaces 2
Garage type Attached
Other parking spaces 8
Total parking spaces 10
Property History
 40
40

