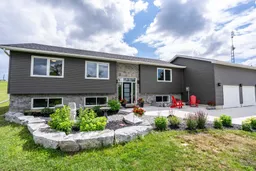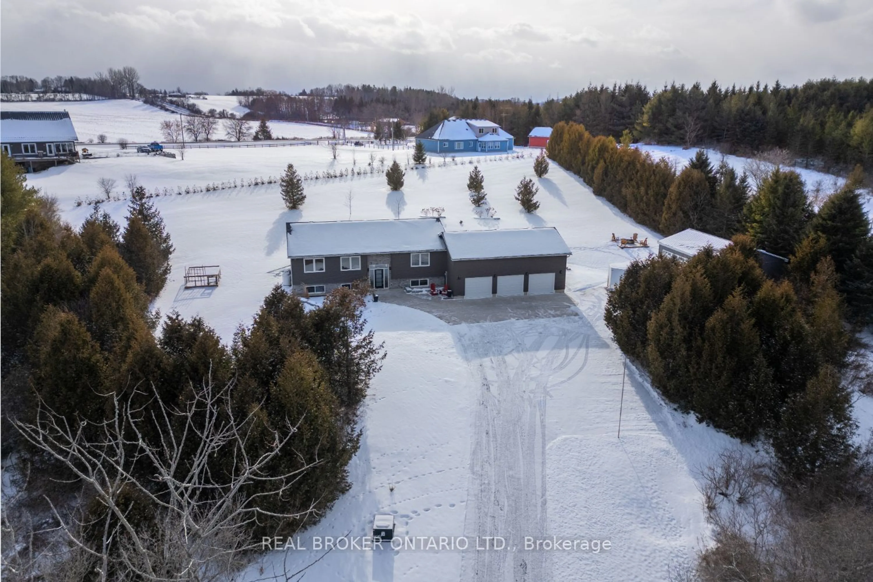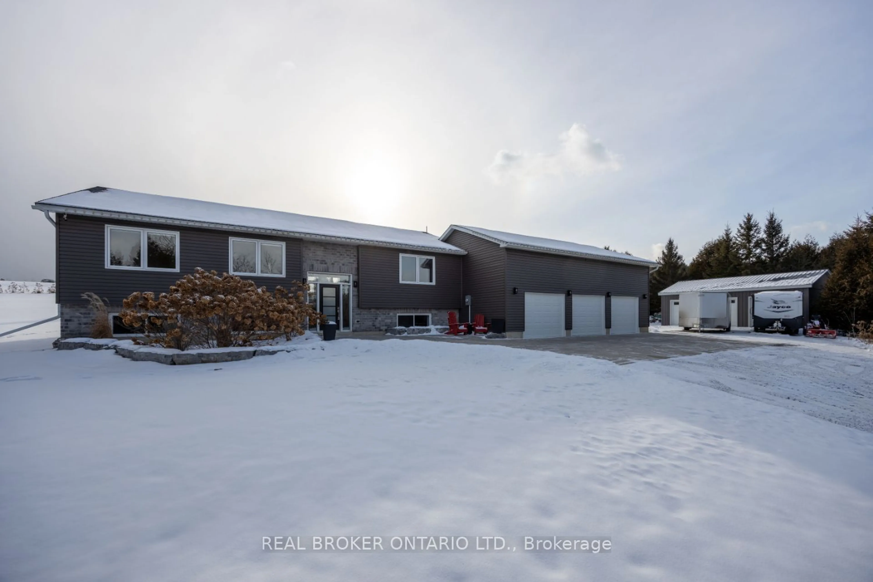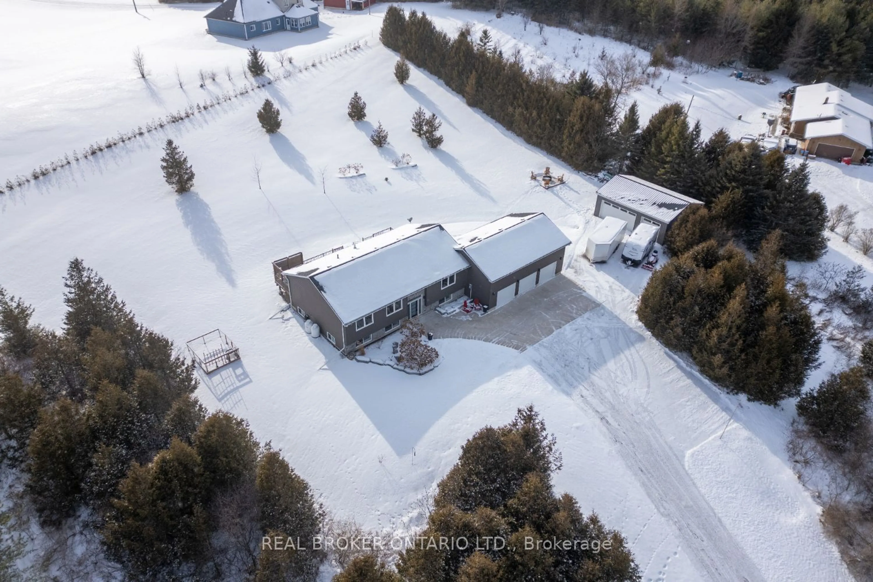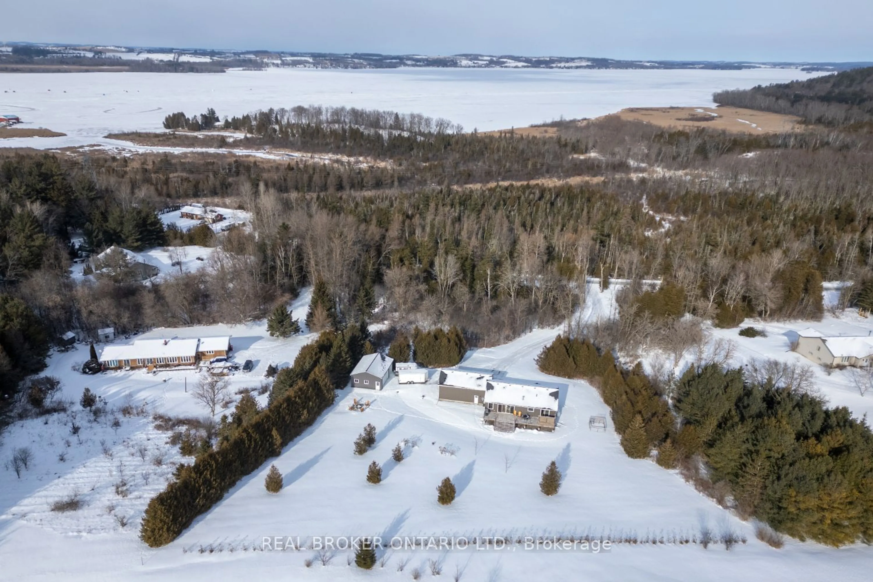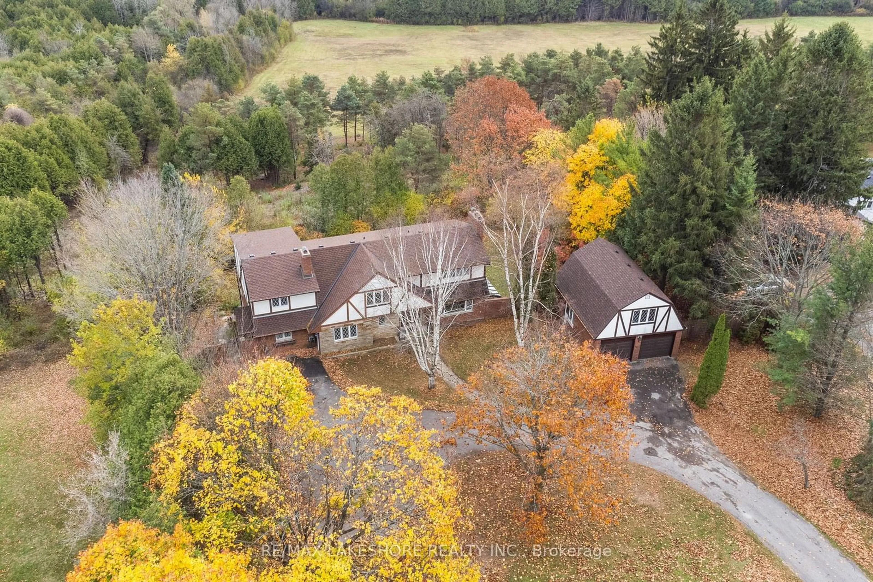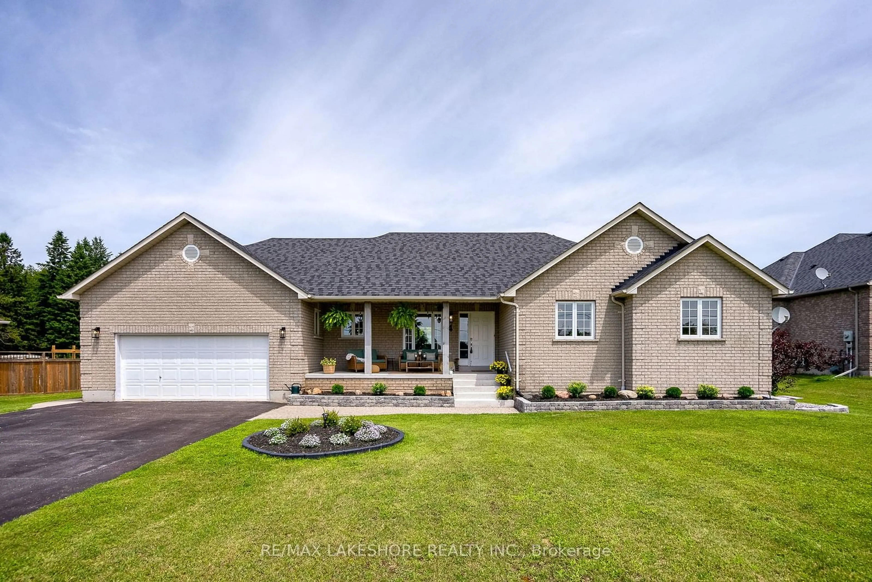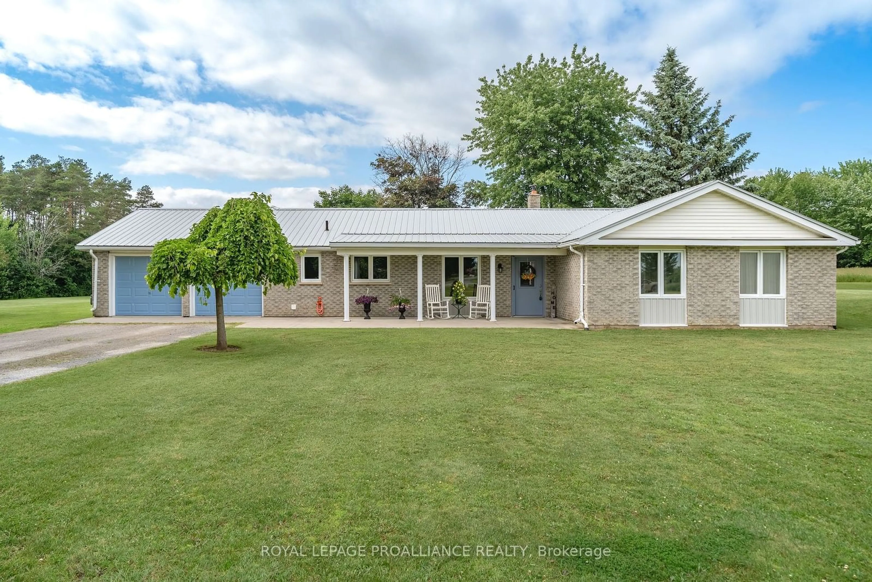7319 Cavan Rd, Hamilton Township, Ontario K0L 1E0
Contact us about this property
Highlights
Estimated ValueThis is the price Wahi expects this property to sell for.
The calculation is powered by our Instant Home Value Estimate, which uses current market and property price trends to estimate your home’s value with a 90% accuracy rate.Not available
Price/Sqft$729/sqft
Est. Mortgage$5,368/mo
Tax Amount (2024)$4,363/yr
Days On Market12 days
Description
Nestled on approximately 3 acres near Rice Lake, this charming bungalow offers the perfect blend of comfort and convenience. This well-kept home is set back from the road, featuring a large, private driveway with abundant parking. A 3-car attached garage, with interior access, and a separate approx 24ft x 32 ft, 3-car detached garage/workshop provides more than enough space for vehicles, tools, and outdoor toys. The main floor boasts an open concept layout highlighted by a stunning kitchen with quartz counters, a large island with breakfast bar, and convenient walk-in pantry cupboard. The kitchen provides ample cupboard space and overlooks the sun-filled dining room with views of the surrounding landscape. The living room, featuring a propane gas fireplace, Walk-out to deck and large windows, creates a warm and inviting atmosphere. A main floor laundry/mudroom adds to the homes practicality. The primary bedroom is a private retreat, complete with a large walk-in closet, an ensuite bathroom and walk-out access to the deck. The fully finished basement extends the living space with a large recreation room featuring a propane fireplace, a games room area, two additional bedrooms with above grade windows and a 4 pc bathroom. The outdoor living space includes a generously sized deck ideal for relaxing and entertaining, a hot tub to unwind in after a long day, a large front walkway with patio area, and gardens with armour stone.
Property Details
Interior
Features
Main Floor
Kitchen
4.55 x 4.03Quartz Counter / Breakfast Bar / Pantry
Dining
4.03 x 2.86Laminate / O/Looks Backyard / Pot Lights
Living
6.12 x 3.73Laminate / Fireplace / W/O To Deck
Laundry
5.22 x 1.80Laminate / Access To Garage
Exterior
Features
Parking
Garage spaces 3
Garage type Attached
Other parking spaces 10
Total parking spaces 13
Property History
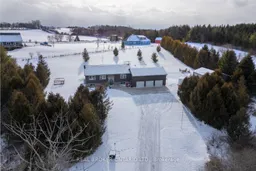 40
40