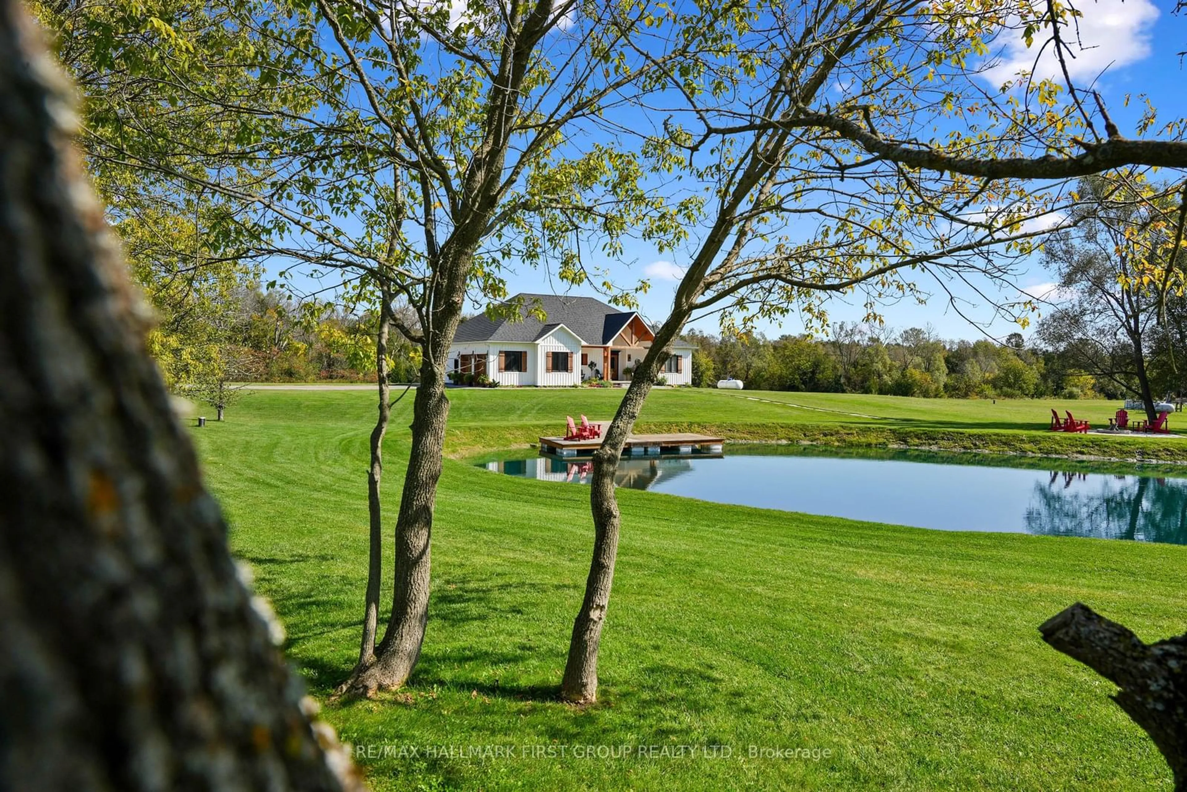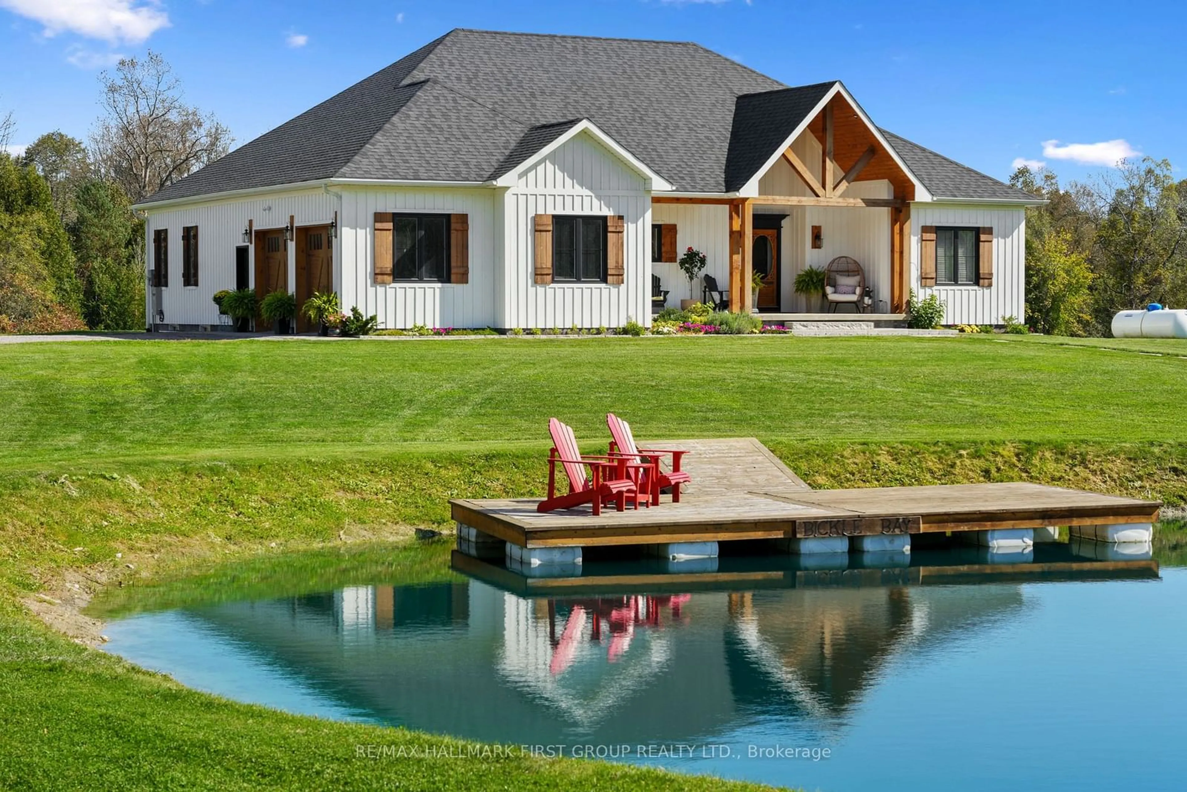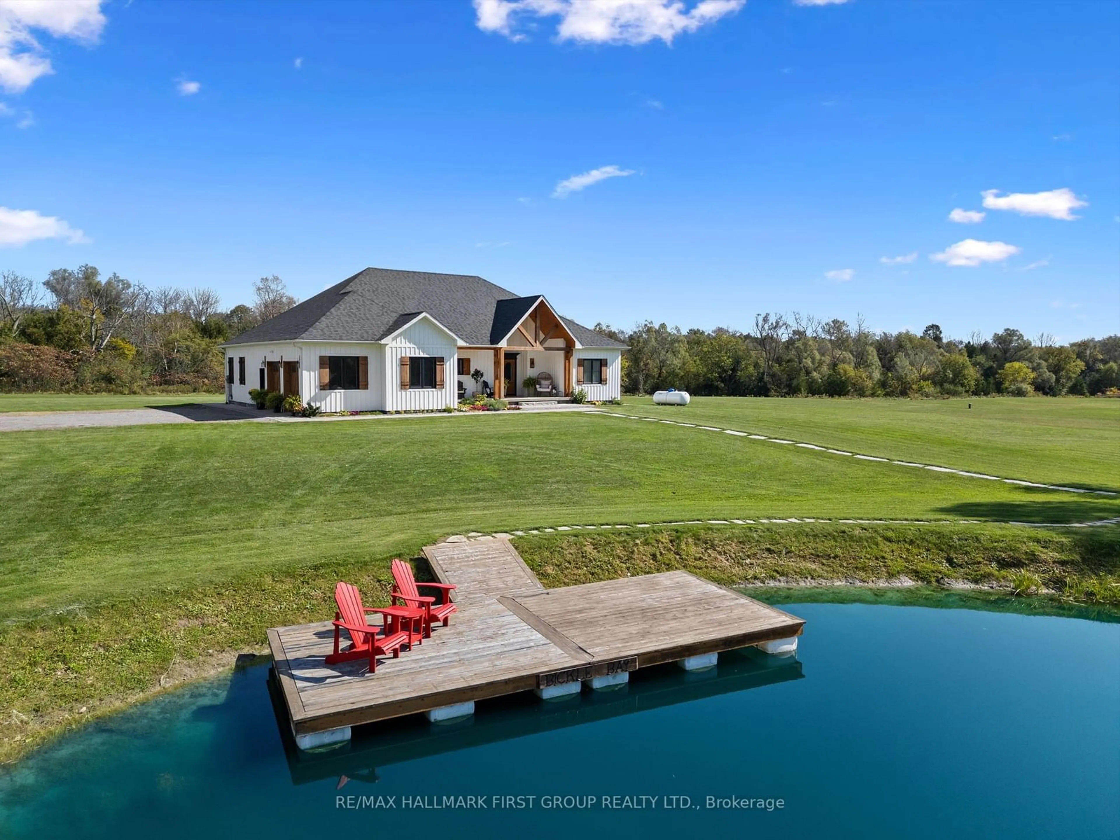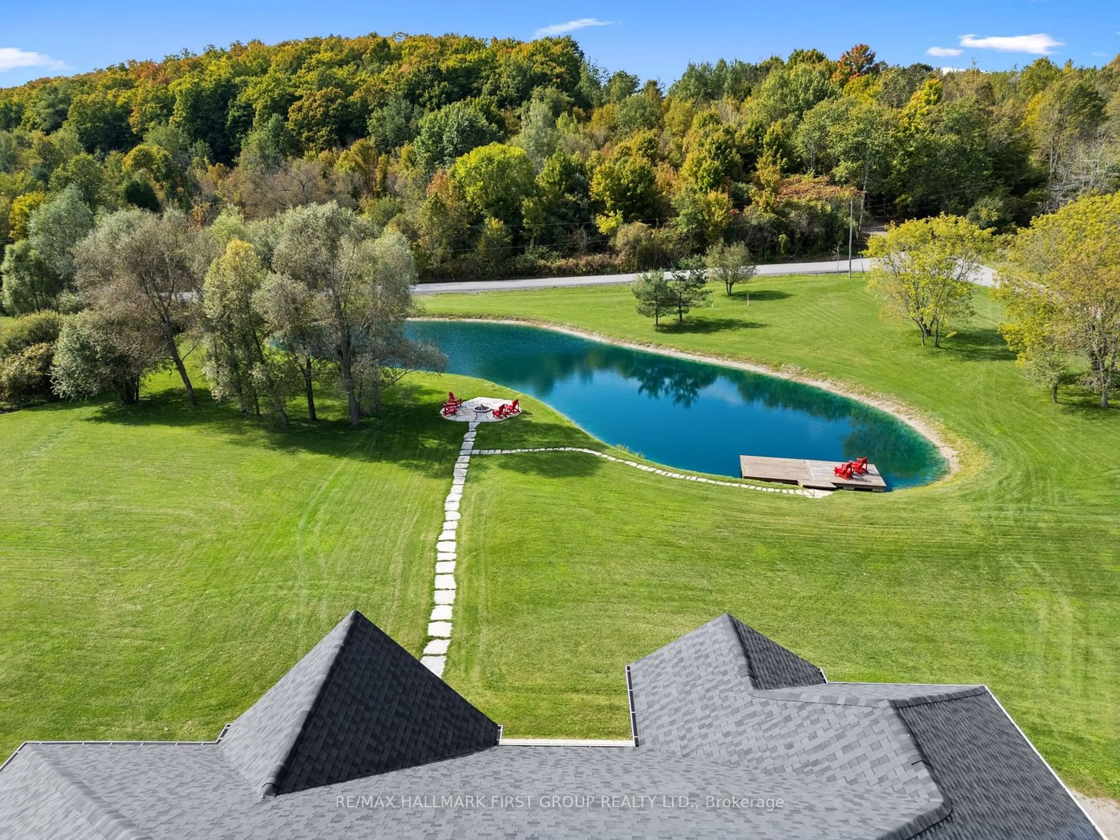3229 Garland Rd, Hamilton Township, Ontario K9A 4J7
Contact us about this property
Highlights
Estimated ValueThis is the price Wahi expects this property to sell for.
The calculation is powered by our Instant Home Value Estimate, which uses current market and property price trends to estimate your home’s value with a 90% accuracy rate.Not available
Price/Sqft$991/sqft
Est. Mortgage$7,301/mo
Tax Amount (2024)$6,651/yr
Days On Market58 days
Description
Experience serene living on the outskirts of Cobourg in this newer construction home, which has close to 4,000 square feet of living space with lower-level in-law potential & is set on a sprawling 2.8-acre lot featuring a picturesque pond roughly 220' long & 30' deep. This property boasts an open-concept living space with stunning hardwood floors throughout & cathedral ceiling adorned with 100+ year-old beams. The living room is a cozy retreat, highlighted by a stone-clad fireplace & many windows that frame breathtaking views. The spacious dining room, ideal for entertaining, seamlessly connects to the kitchen & outdoors through a walkout. The kitchen offers ample counter & cabinet space, stainless steel appliances, & large island with a breakfast bar. On the main level, the sunny primary retreat awaits, featuring a tray ceiling with recessed lighting & walk-in closet. The ensuite is designed for luxury, with dual vanities, a freestanding tub, glass shower enclosure, & separate water closet. 2 additional bedrooms, full bath, & convenient finished laundry room complete this level.The lower level houses a spacious in-law suite, perfect for multigenerational living. This space includes a generous living area with room for a dining or games space if desired, kitchenette, 2 spacious bedrooms, bathroom, & flex space that can serve as a gym or office. The idyllic outdoor space is a true highlight. At the front, a path leads to a sitting area with a fire pit next to the pond, complete with a dock that is perfect for summer days in the sun. The backyard features a covered patio with a hot tub for unwinding in the evenings & a patio set up for outdoor entertaining, BBQs, & secondary fire pit, all surrounded by lush gardens. This exceptional property is only moments from in-town amenities, two golf courses, convenient school bus pickup/drop off in front of the home, & easy access to the 401. It combines the tranquillity of country living with the convenience of city living.
Property Details
Interior
Features
Main Floor
Living
3.95 x 7.34Fireplace
Dining
4.97 x 4.22Kitchen
4.30 x 3.86Prim Bdrm
4.48 x 4.785 Pc Ensuite
Exterior
Features
Parking
Garage spaces 2
Garage type Attached
Other parking spaces 10
Total parking spaces 12




