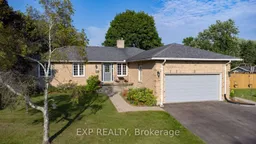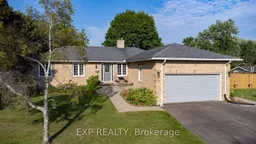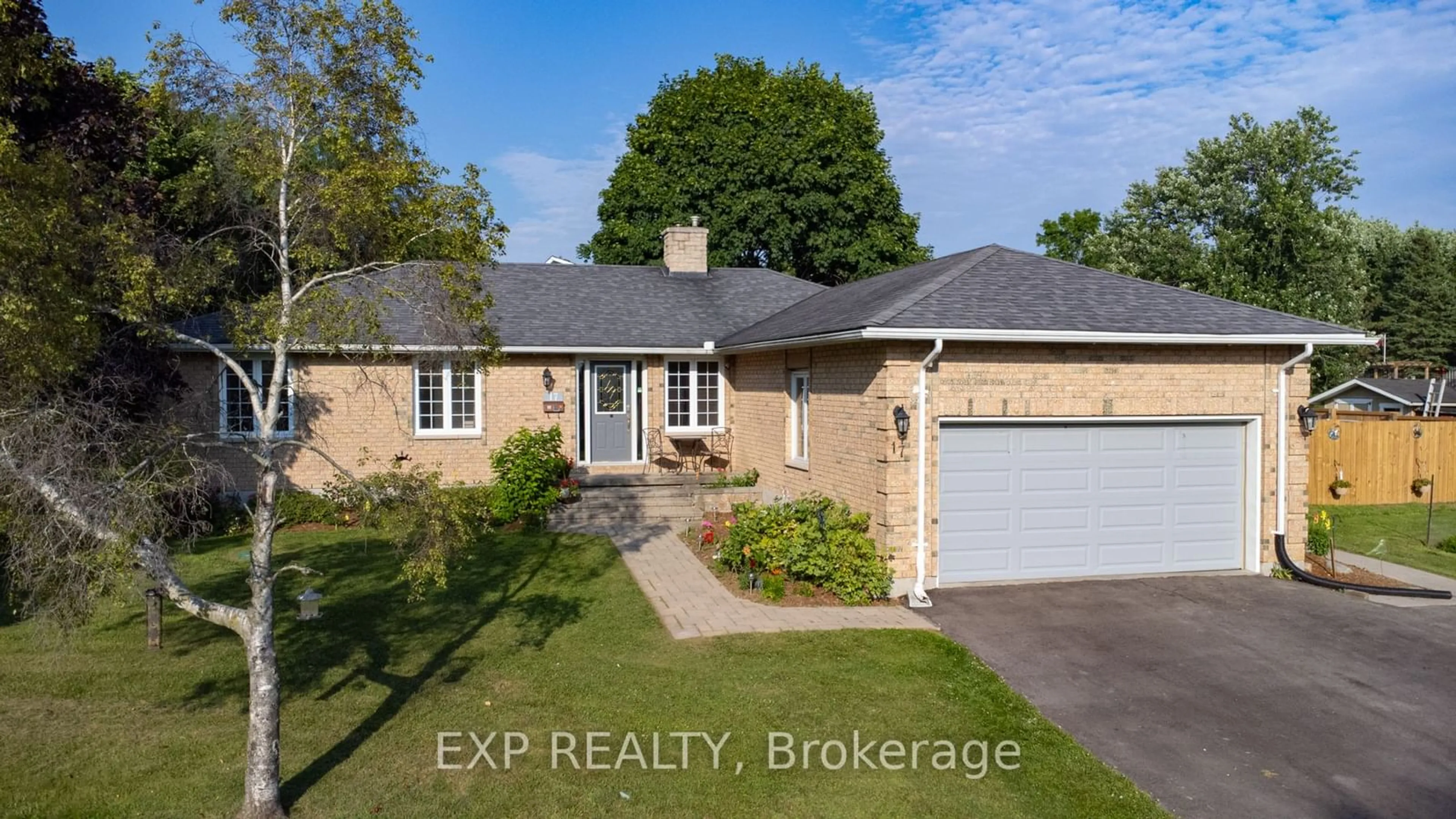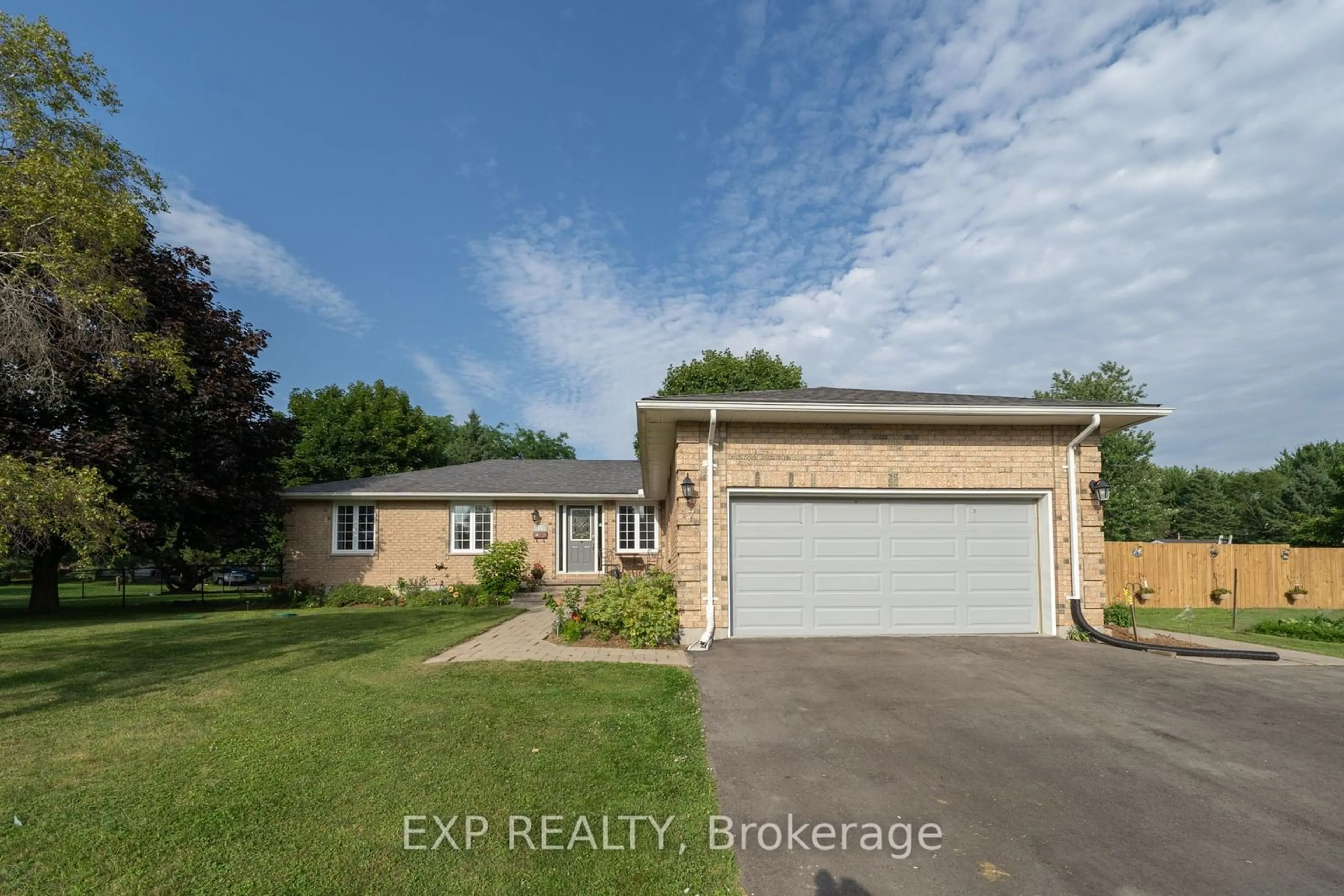17 Stoneridge Rd, Hamilton Township, Ontario K9A 0Y3
Contact us about this property
Highlights
Estimated ValueThis is the price Wahi expects this property to sell for.
The calculation is powered by our Instant Home Value Estimate, which uses current market and property price trends to estimate your home’s value with a 90% accuracy rate.Not available
Price/Sqft$656/sqft
Est. Mortgage$4,831/mo
Tax Amount (2024)$5,077/yr
Days On Market79 days
Description
Nestled in a prime location within a picturesque, family-friendly neighbourhood, this all brick bungalow offers a serene atmosphere ideal for both retirement and raising a family. Nearby, excellent small schools and daycare facilities provide convenience and peace of mind for families.Located minutes from town and only a short drive to the 401. This property is meticulously maintained with ongoing upgrades, highlights include a newly renovated pool area, fence, and sitting area completed as recently as July 2024. Further upgrades include: driveway 2023, sliding doors 2024, windows 2018, new floors in bedrooms 2023, basement complete renovations 2024, water filtration system 2019 and much more! With only two owners who have lovingly cared for and upgraded the home, it exudes pride and dedication. Enjoy your summers by the pool and your winters by the beautiful stone gas fireplace. This home is one that you do not want to miss!
Property Details
Interior
Features
Main Floor
Kitchen
3.89 x 3.96Dining
3.94 x 4.36Living
4.04 x 5.19Den
3.04 x 3.61Exterior
Features
Parking
Garage spaces 2
Garage type Attached
Other parking spaces 4
Total parking spaces 6
Property History
 40
40 40
40

