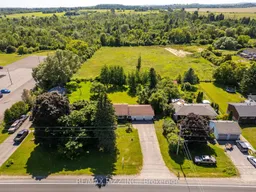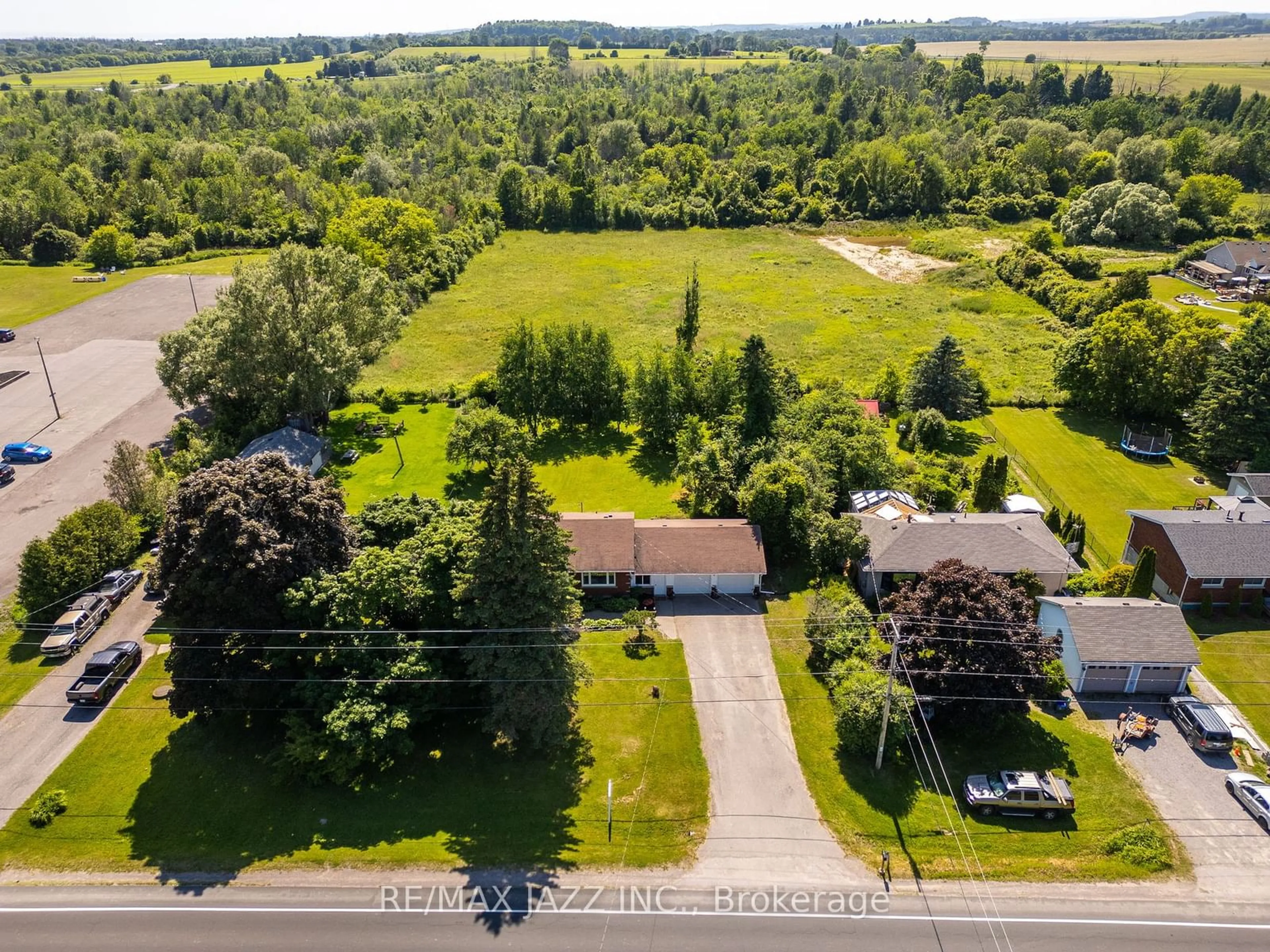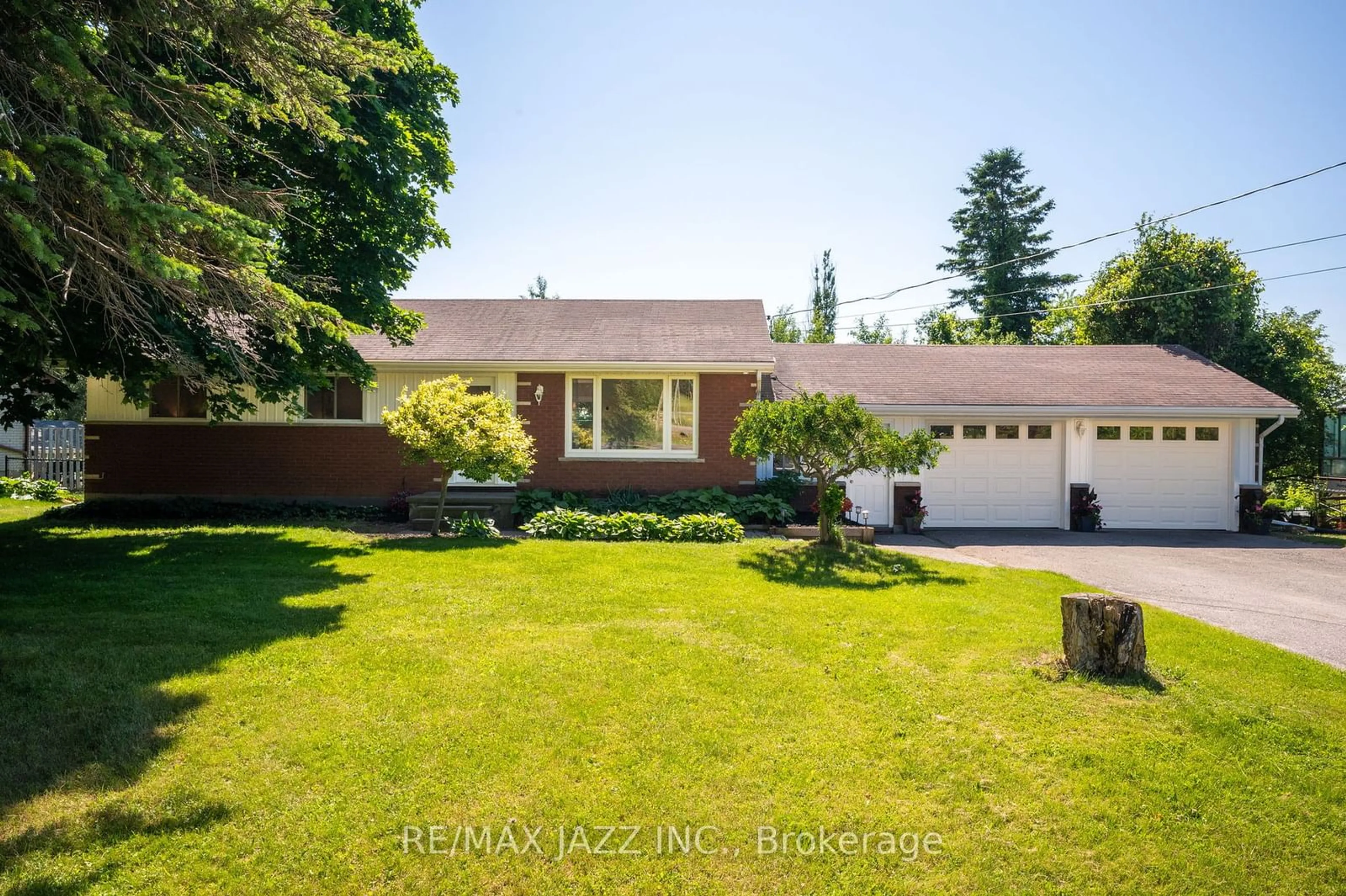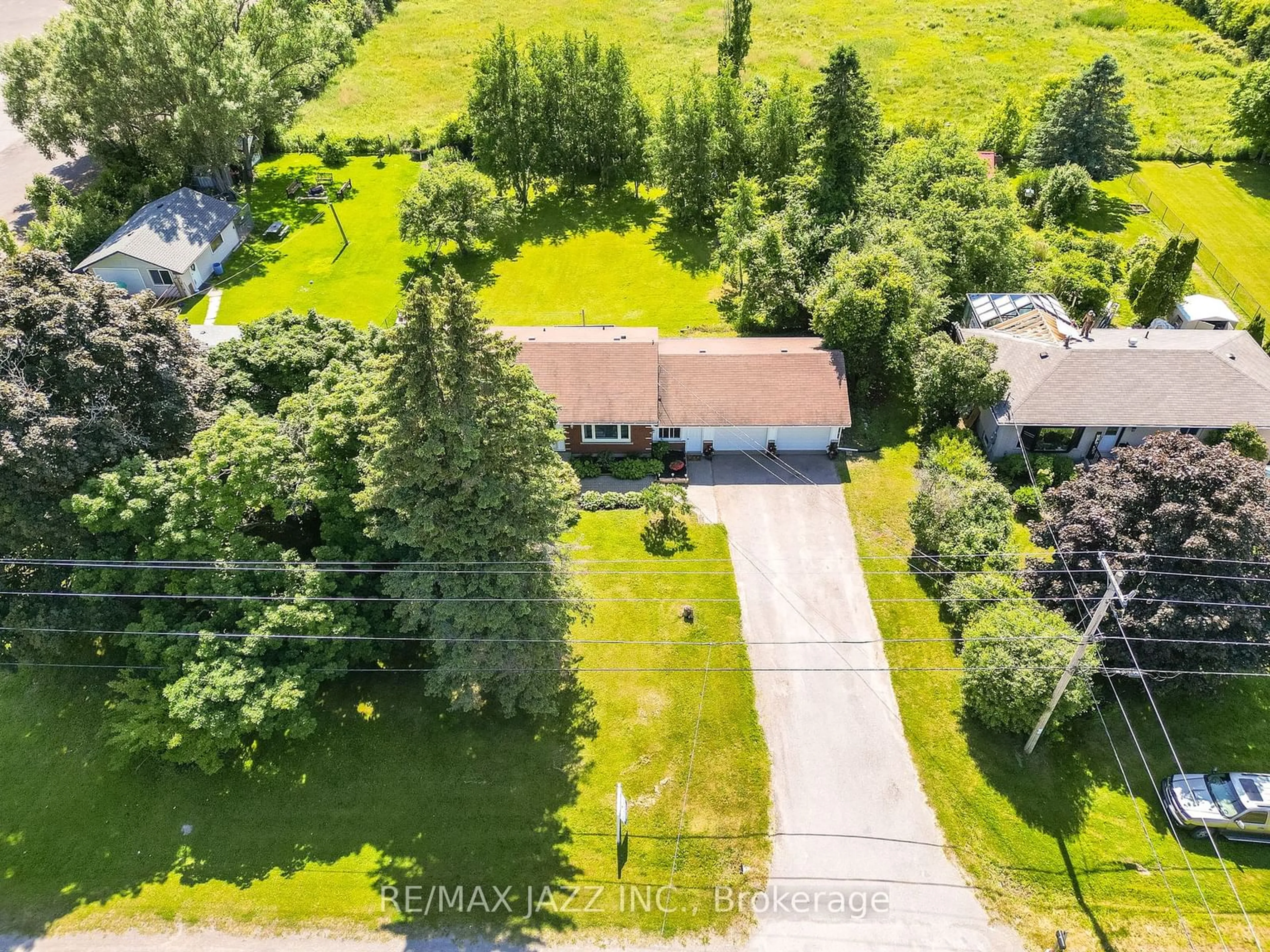1341 Ontario St, Cobourg, Ontario K9A 4J7
Contact us about this property
Highlights
Estimated ValueThis is the price Wahi expects this property to sell for.
The calculation is powered by our Instant Home Value Estimate, which uses current market and property price trends to estimate your home’s value with a 90% accuracy rate.$802,000*
Price/Sqft-
Days On Market43 days
Est. Mortgage$3,242/mth
Tax Amount (2024)$2,912/yr
Description
Welcome to this bright and beautifully renovated family home nestled in the heart of a desired neighborhood. Move in ready 3+2-bedroom bungalow offers an inviting retreat for those seeking comfort and convenience to live with extended family. 3 good sized bedrooms on the main level and 2 extra bedrooms with second kitchen and separate entrance in the basement offers a great space for a family. The main floor living room presents updated floors, lots of natural light, creating an elegant and cozy atmosphere for relaxation and entertainment. The dining room seamlessly flows into the new kitchen, perfect for hosting gatherings or simply enjoying everyday meals. Downstairs, a spacious living room overlooks updated kitchen. Enjoy your morning coffee on the backyard deck and through the day be blessed with the beautiful nature. There have been lots of renovation and improvements, must see!!! Don't miss the opportunity to own this beautiful place!!!
Property Details
Interior
Features
Main Floor
Living
5.60 x 3.30O/Looks Frontyard / Picture Window / Open Concept
Kitchen
3.20 x 2.60O/Looks Backyard / O/Looks Dining / Stainless Steel Appl
Dining
3.00 x 2.30W/O To Deck / O/Looks Backyard
Prim Bdrm
4.20 x 2.80Hardwood Floor / Closet / O/Looks Backyard
Exterior
Features
Parking
Garage spaces 2
Garage type Attached
Other parking spaces 6
Total parking spaces 8
Property History
 37
37


