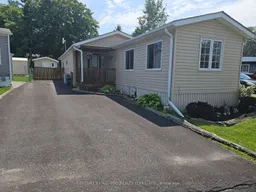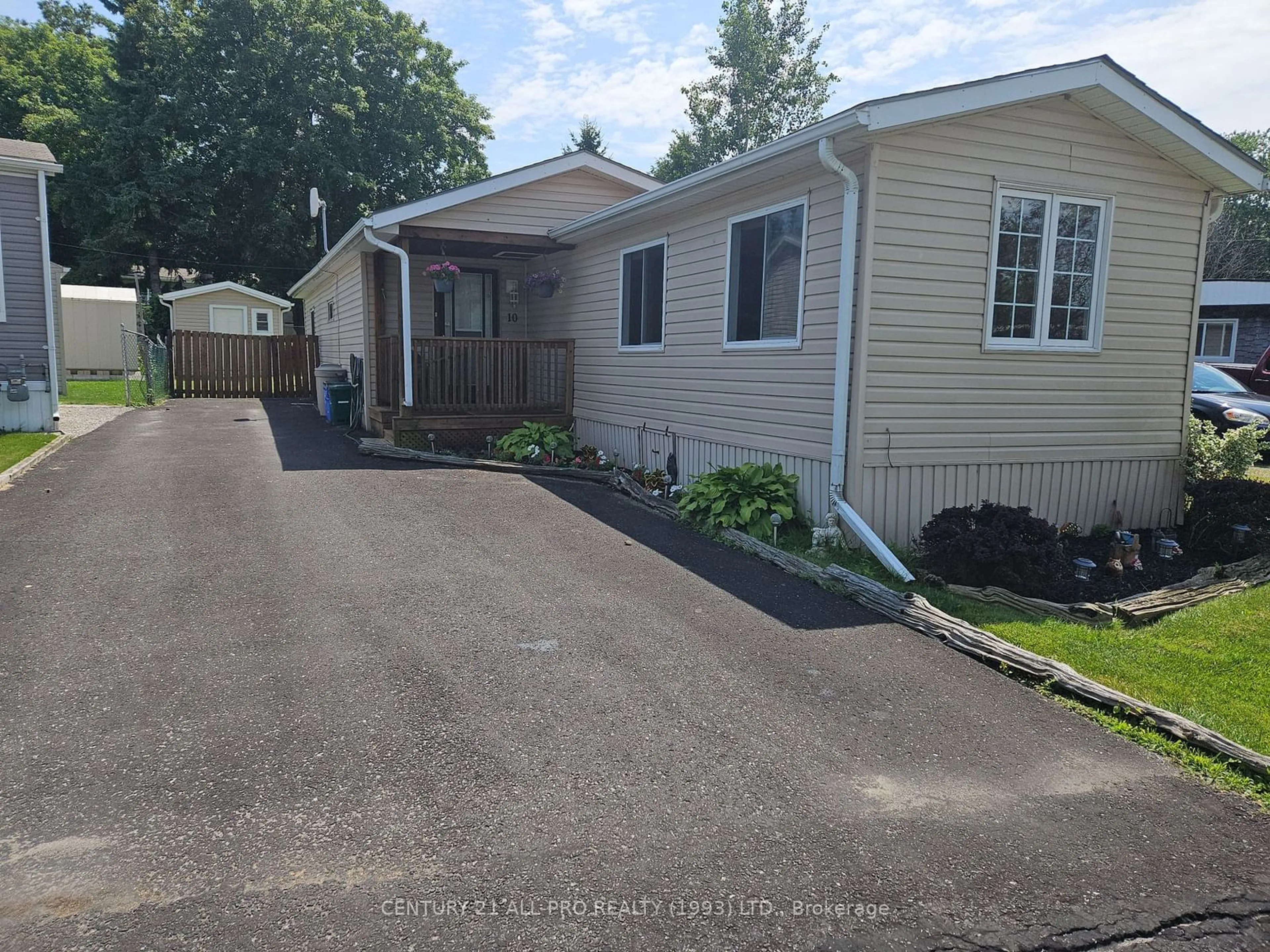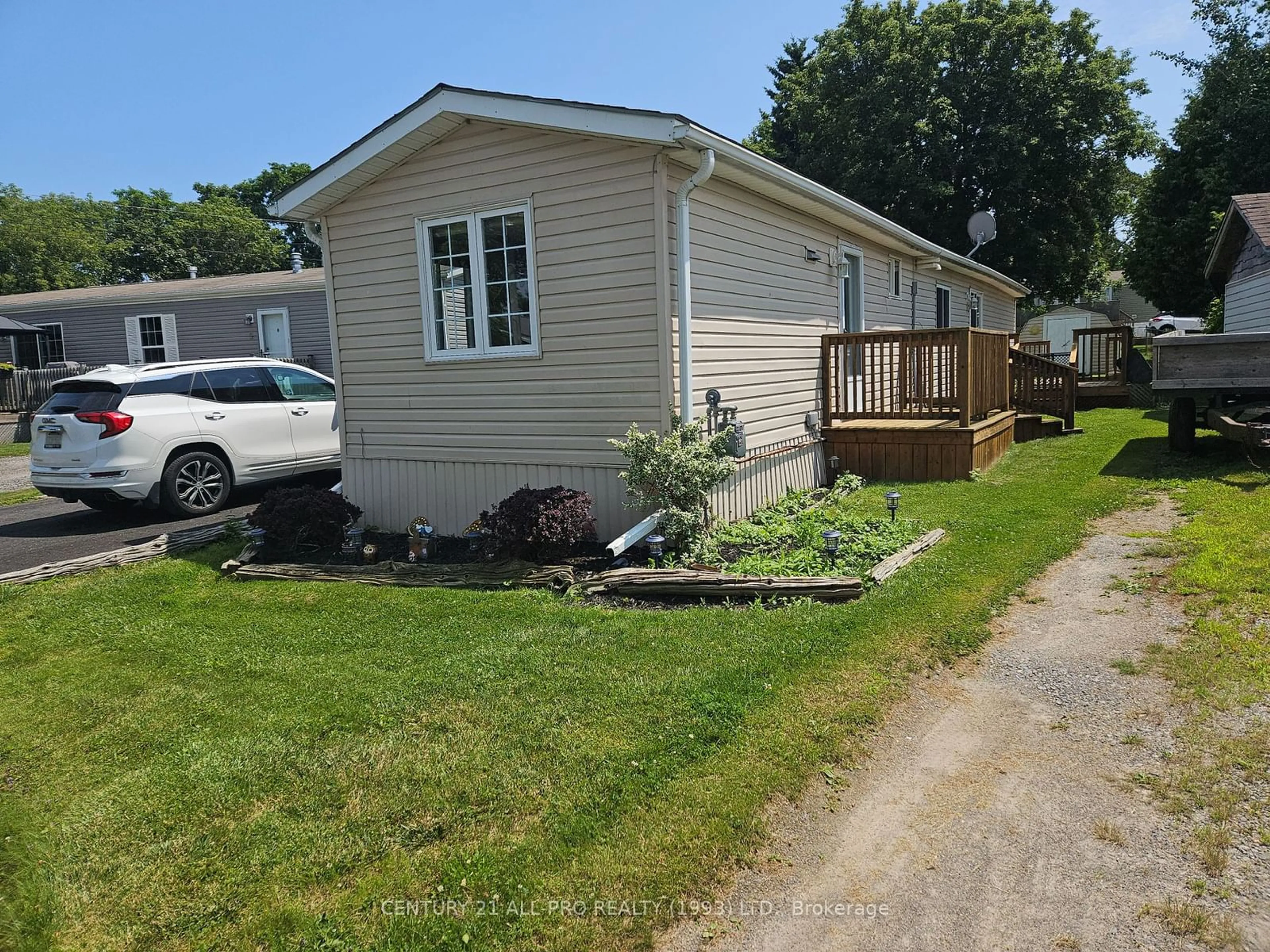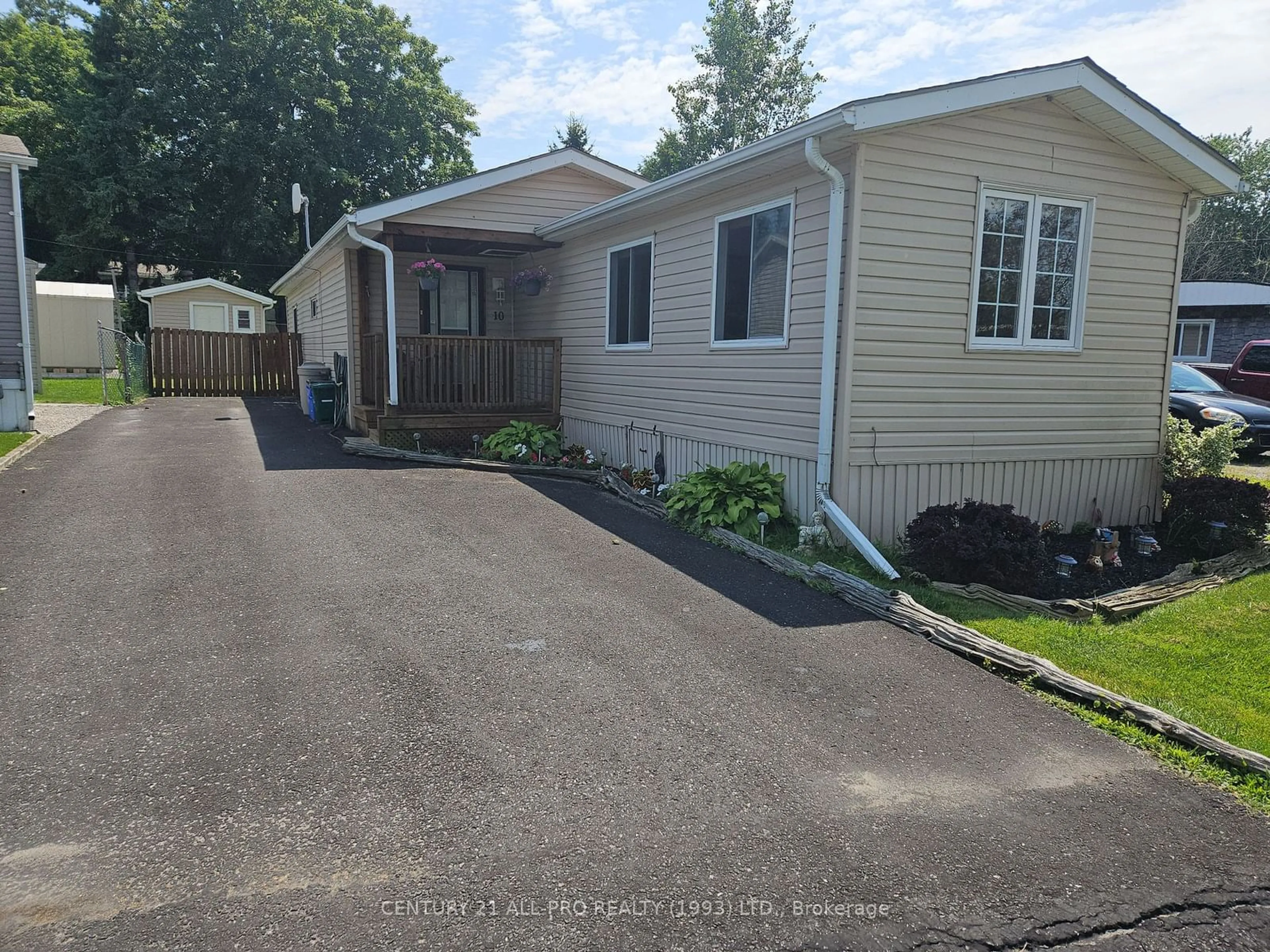10 BASHER Dr, Hamilton Township, Ontario K9A 0X9
Contact us about this property
Highlights
Estimated ValueThis is the price Wahi expects this property to sell for.
The calculation is powered by our Instant Home Value Estimate, which uses current market and property price trends to estimate your home’s value with a 90% accuracy rate.$406,000*
Price/Sqft$214/sqft
Days On Market17 days
Est. Mortgage$1,288/mth
Tax Amount (2024)$543/yr
Description
2 or 3 bedroom vinyl sided bungalow mobile. Spacious bright kitchen 11.4x19.6 with new laminate floor and island and walkout to side deck. 3pc bath has been upgraded with a new vanity, toilet and walk in shower. Combined laundry and furnace room with new stacking washer/dryer. Living room is 12x19.6 with patio door to a spacious wrap around deck. 3 bedroom can be used as dining room and does not have a closet. Private fenced in backyard with 2 sheds and one is wired. Driveway is paved and will hold 4 vehicles.
Property Details
Interior
Features
Main Floor
Bathroom
2.01 x 2.623 Pc Bath
Living
5.97 x 3.65W/O To Deck
Prim Bdrm
2.92 x 3.10Br
2.34 x 2.92Exterior
Features
Parking
Garage spaces -
Garage type -
Other parking spaces 4
Total parking spaces 4
Property History
 24
24


