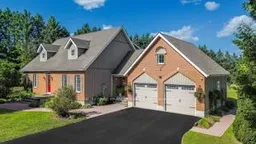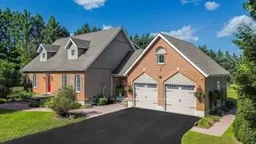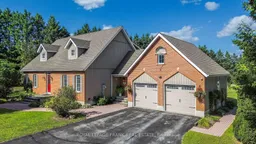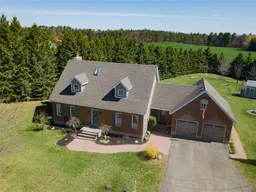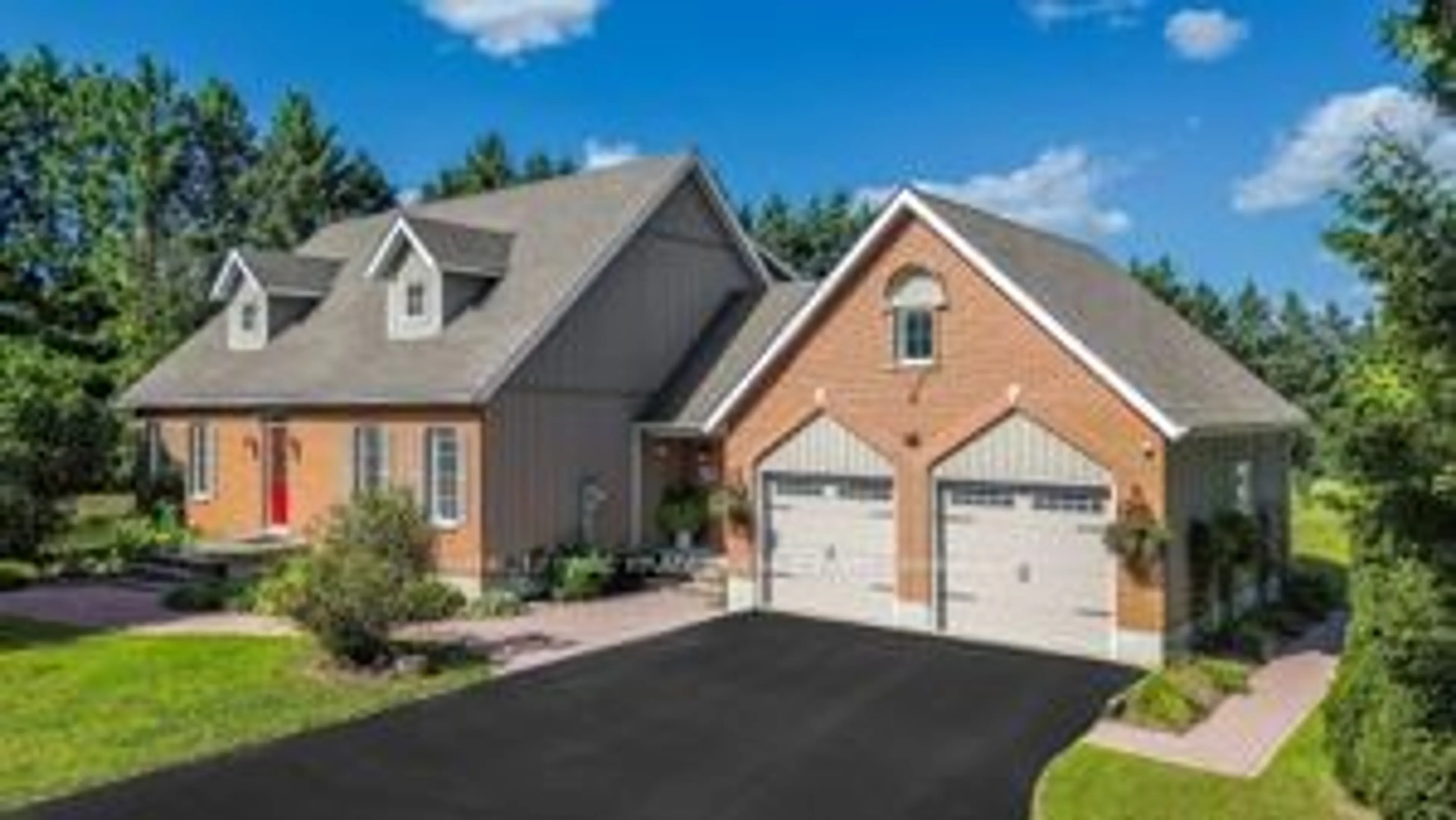This stunning Cape Cod style home nestled in a private, park-like setting offers natural beauty with extensive gardens, a gazebo area, plenty of space for entertaining & is surrounded by a variety of mature trees. Situated amidst Northumberland's attractive, rural landscapes, you'll find easy access to the 401. Boasting 3,500+ sq ft of beautifully finished living space, the home features spacious primary rooms, an expansive deck with a hot tub & covered gazebo, and open floor plan perfect for entertaining. The updated kitchen, complete with quartz countertops, a walk-in pantry, seamlessly flows into a living room adorned with a fieldstone natural gas fireplace. The living & dining rooms are highlighted by French doors & large windows, flooding the space with natural light. Upstairs, the second level presents an oversized primary bedroom with a walk-in closet, a spacious ensuite bathroom with a Jacuzzi soaker tub, along with two additional well appointed bedrooms & a 4-piece bath. The home also includes a large, tastefully finished basement with 2 pc bath providing ample space for relaxation & recreation.
Inclusions: Work table in garage and benches in furnace room, Bell smart home system & satellite, Natural gas furnace and fireplace.
