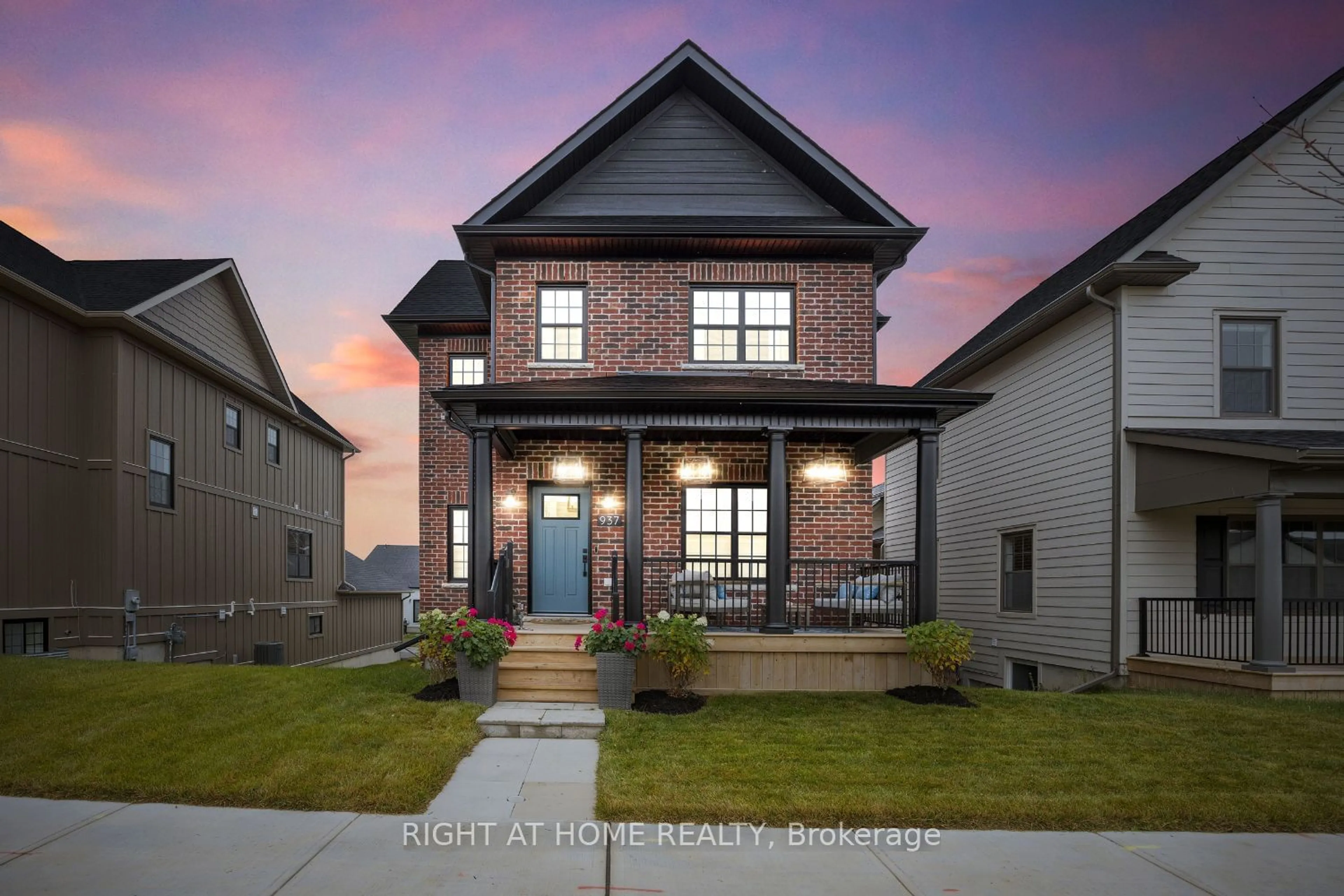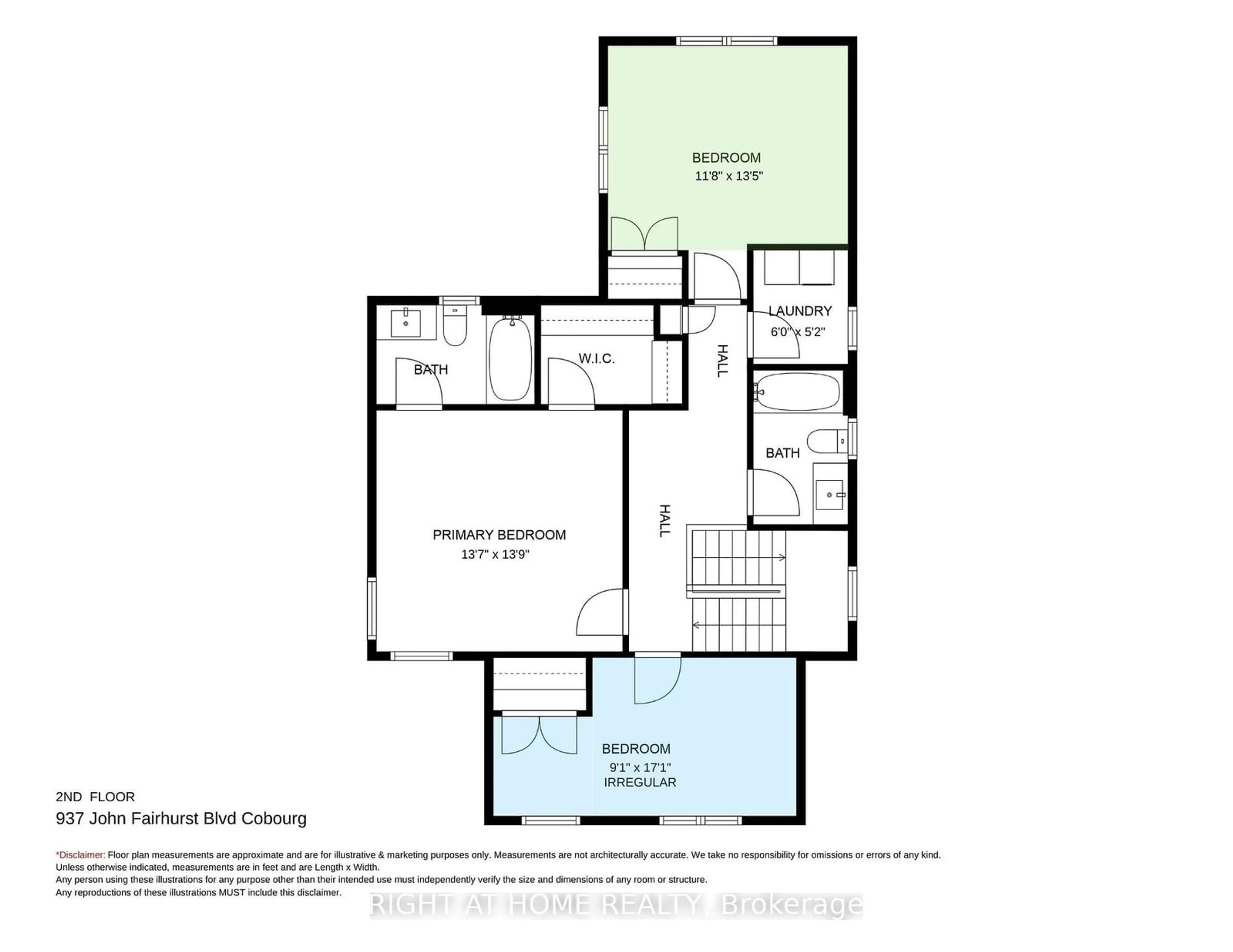937 John Fairhurst Blvd, Cobourg, Ontario K9A 1L9
Contact us about this property
Highlights
Estimated ValueThis is the price Wahi expects this property to sell for.
The calculation is powered by our Instant Home Value Estimate, which uses current market and property price trends to estimate your home’s value with a 90% accuracy rate.$1,079,000*
Price/Sqft$583/sqft
Days On Market43 days
Est. Mortgage$4,290/mth
Tax Amount (2023)$6,900/yr
Description
An absolute Show Stopper situated on an extra wide lot in the sought after New Amherst Neighborhood. This home will not disappoint. This immaculate home has all the space and upgrades you need. Step inside to discover the open concept main floor with 9' ceilings combines kitchen, family room & dining in one space. It is an entertainers dream. The upgrades include High End Kitchen Aid appliances including a gas stove, gas fireplace, floor to ceiling kitchen cabinets with undermount lighting and a fully automated irrigation system plus much more. Upstairs has 3 spacious bedrooms and laundry. This property also includes a Lower level 1 bedroom Accessory Apartment with its own entry and separate climate control provides a great source of rental income.
Property Details
Interior
Features
Main Floor
Kitchen
2.74 x 3.05O/Looks Family / Quartz Counter / Stainless Steel Appl
Dining
4.27 x 2.74Family
3.96 x 6.10Gas Fireplace / Pot Lights
Den
2.74 x 2.74Exterior
Features
Parking
Garage spaces 2
Garage type Attached
Other parking spaces 3
Total parking spaces 5
Property History
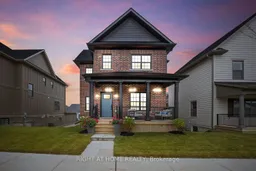 30
30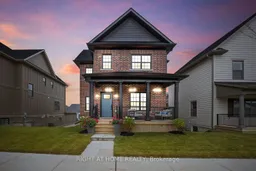 30
30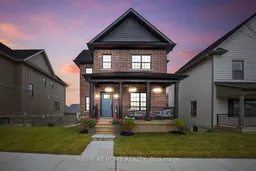 33
33
