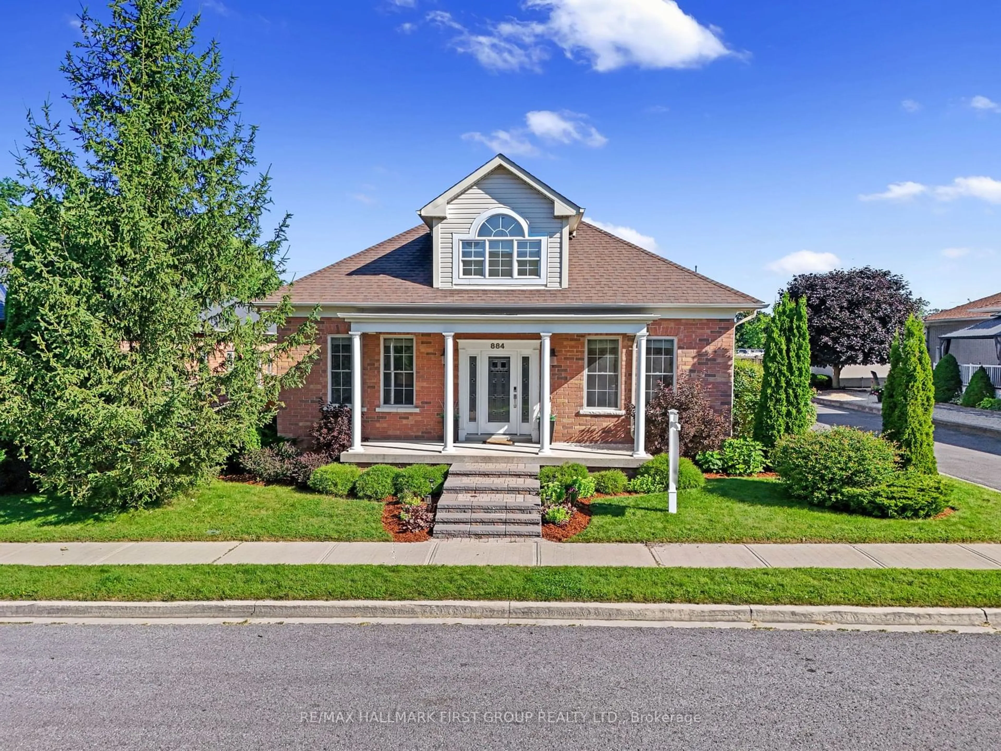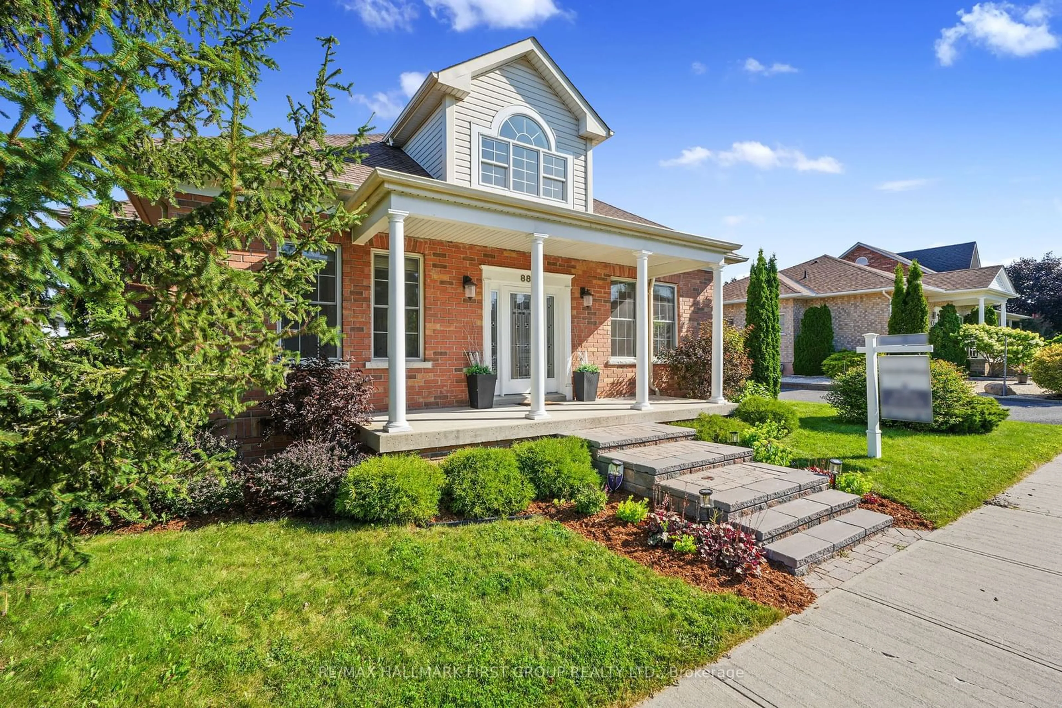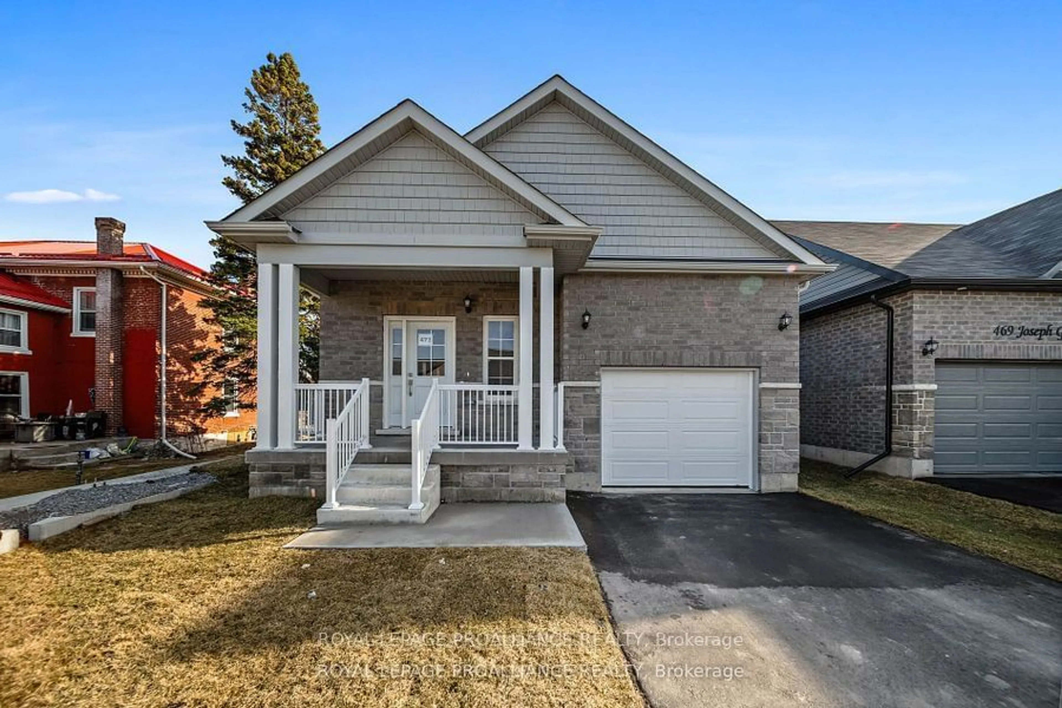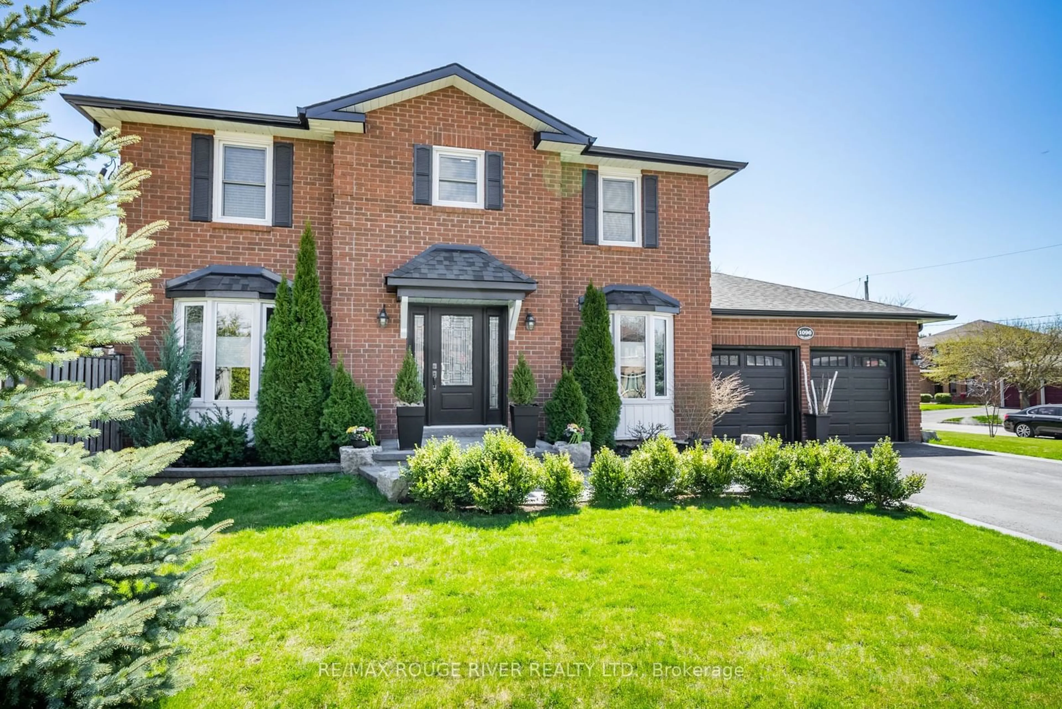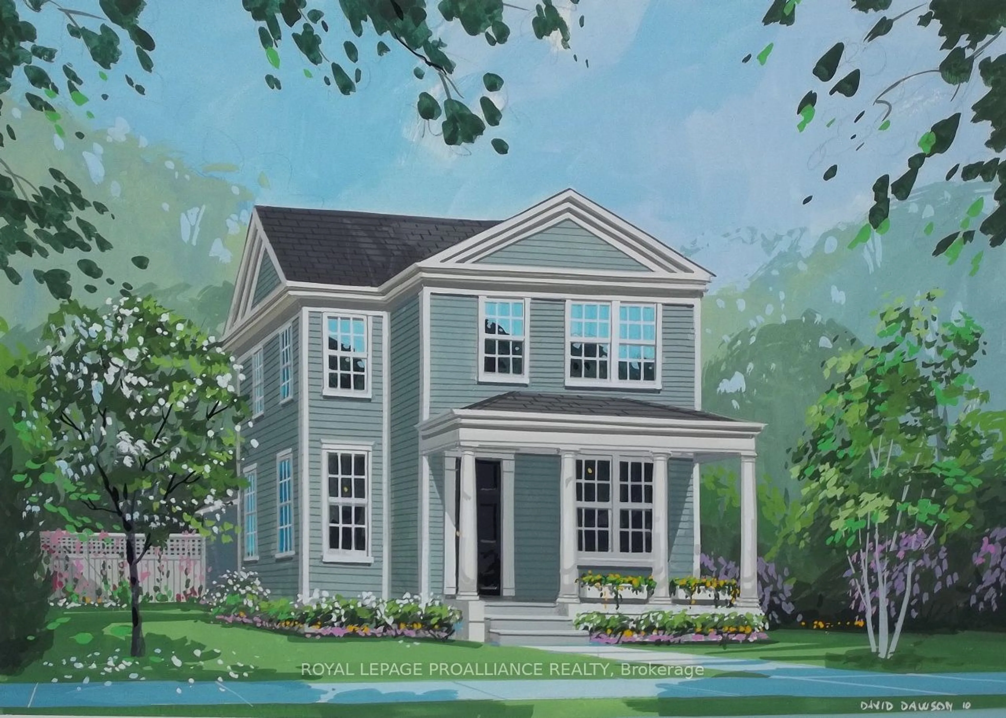884 Caddy Dr, Cobourg, Ontario K9A 0B1
Contact us about this property
Highlights
Estimated ValueThis is the price Wahi expects this property to sell for.
The calculation is powered by our Instant Home Value Estimate, which uses current market and property price trends to estimate your home’s value with a 90% accuracy rate.$963,000*
Price/Sqft$588/sqft
Days On Market1 day
Est. Mortgage$4,333/mth
Tax Amount (2024)$6,142/yr
Description
Discover this turn-key bungalow in the coveted New Amherst neighbourhood of Cobourg. Boasting over 1,700 square feet of living space, it features an all-brick exterior, finished basement, freshly painted,and is move-in ready. Enter through a bright foyer that leads to a spacious living room featuring a cathedral ceiling, cozy fireplace, and walkout to an expansive deck, seamlessly blending indoor and outdoor living. The kitchen, open to the living room, offers recessed lighting, built-in stainless steel appliances, and a large island with breakfast bar, perfect for casual dining and entertaining. The dining room is bathed in natural light, featuring a tray ceiling and ample space for hosting large gatherings. A generous primary bedroom greets you with a walk-in closet, spa-like ensuite, and a private walkout to the deck, ideal for enjoying quiet mornings. Completing the main level is a guest bedroom, full guest bath, and a finished laundry room for added convenience. The lower level is an entertainer's dream, showcasing a sprawling rec room with a tastefully designed built-in wet bar, two additional bedrooms and full bath. Outside, the private backyard oasis awaits, featuring deck with a hardtop gazebo, meticulously maintained lush perennial landscaping, and a recently installed fence for added privacy. The attached two-bay garage adds to the home's convenience. Located moments from amenities, Northumberland Hills Hospital, and direct access to the 401, this home is perfect for starting your new life in Cobourg. Unpack and enjoy everything this beautiful property has to offer.
Property Details
Interior
Features
Main Floor
Dining
3.85 x 4.97Kitchen
6.13 x 4.25Living
6.12 x 4.77Prim Bdrm
5.02 x 3.74Exterior
Features
Parking
Garage spaces 2
Garage type Attached
Other parking spaces 2
Total parking spaces 4
Property History
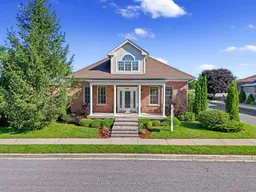 39
39
