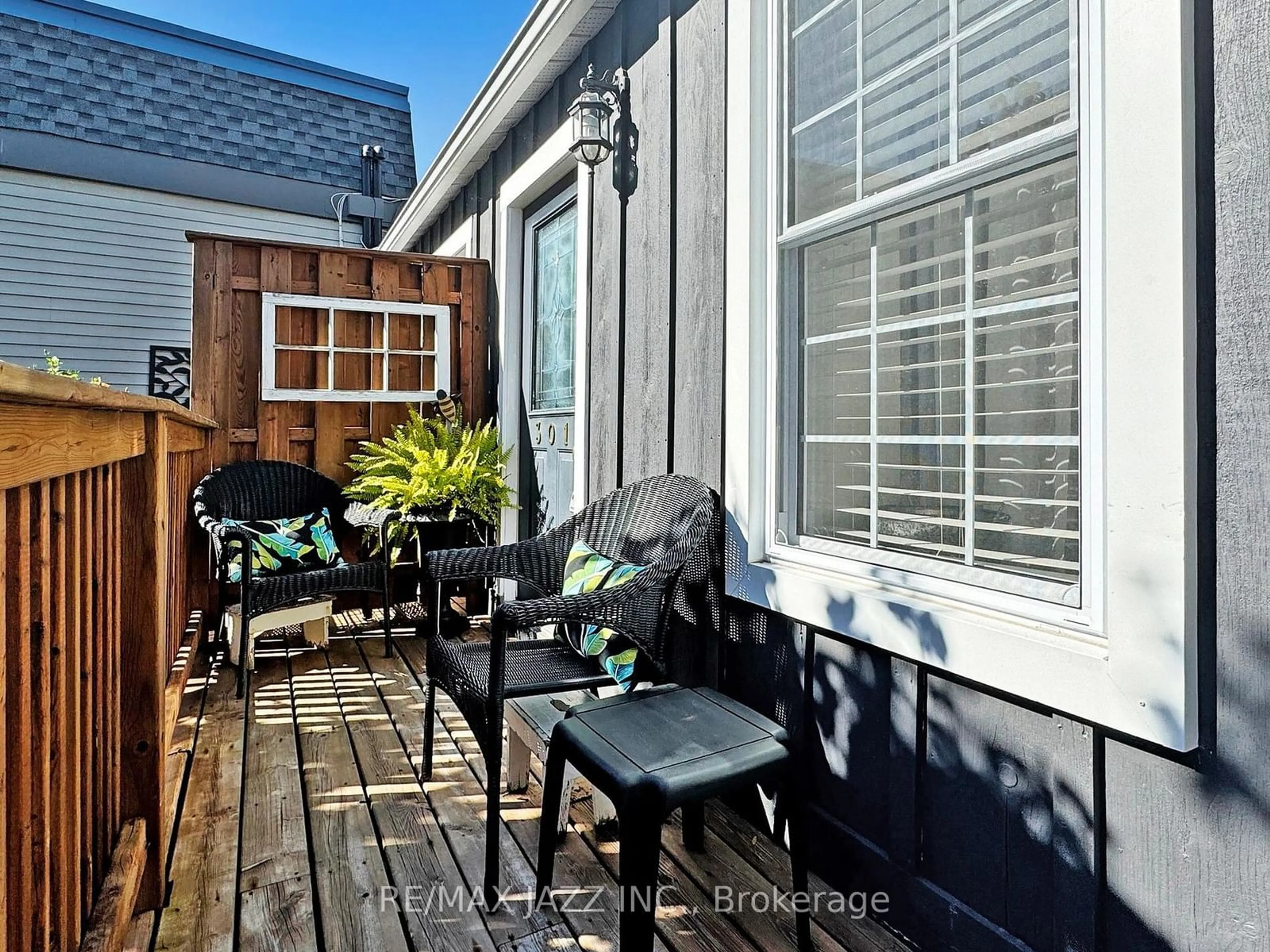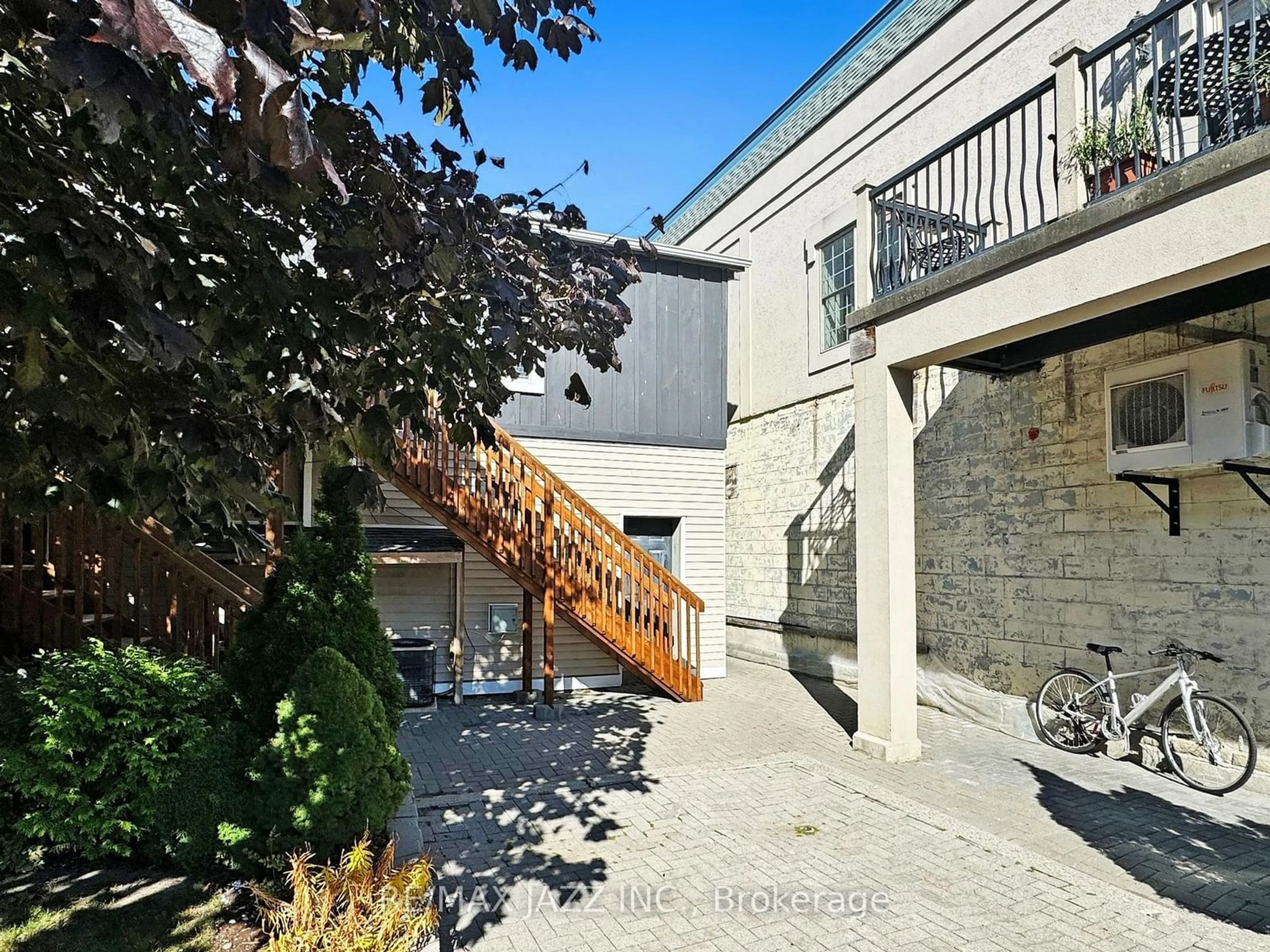79 King St #301, Cobourg, Ontario K9A 2M4
Contact us about this property
Highlights
Estimated ValueThis is the price Wahi expects this property to sell for.
The calculation is powered by our Instant Home Value Estimate, which uses current market and property price trends to estimate your home’s value with a 90% accuracy rate.Not available
Price/Sqft$688/sqft
Est. Mortgage$1,610/mo
Maintenance fees$376/mo
Tax Amount (2024)$2,646/yr
Days On Market3 days
Description
Welcome to Downtown Cobourg, where the vibrancy of urban life meets the warmth of small-town charm. This 1-bedroom condo is conveniently located near shopping, dining, coffee shops, the Farmers Market, parks, and just a few blocks from the beautiful Cobourg Waterfront, complete with a stunning award winning beach, boardwalk, and marina. Inside, you'll find a modern, updated space featuring high ceilings, exposed antique brick walls, expansive windows that allow for plenty of natural light, hardwood and ceramic floors, and cozy carpeting in the bedroom. The unit comes with an in-suite stacked laundry and four kitchen appliances. With a south-facing orientation, it also includes a private 4.5 x 13 ft deck, perfect for enjoying quiet moments in a serene outdoor setting.
Property Details
Interior
Features
Main Floor
Kitchen
2.60 x 2.59Dining
4.79 x 2.87Living
3.89 x 3.88Prim Bdrm
3.31 x 2.99Exterior
Features
Parking
Garage spaces -
Garage type -
Total parking spaces 1
Condo Details
Inclusions
Property History
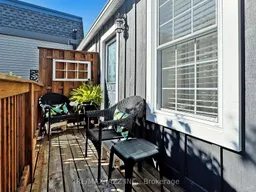 30
30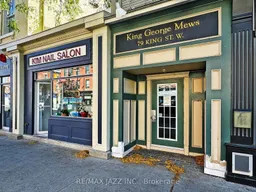 19
19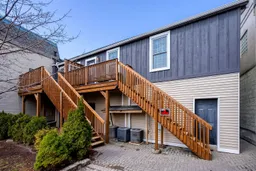 40
40
