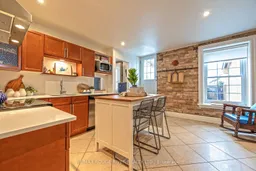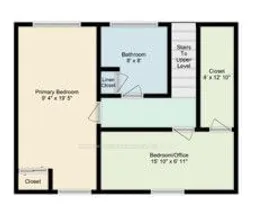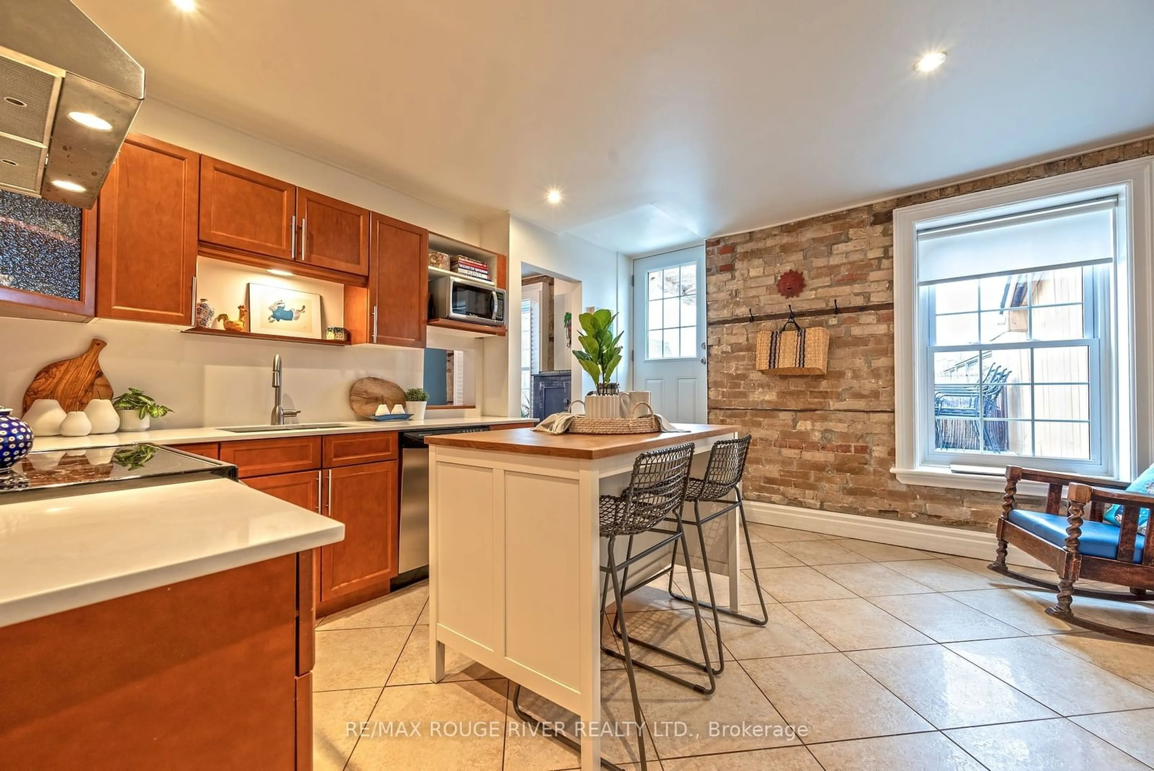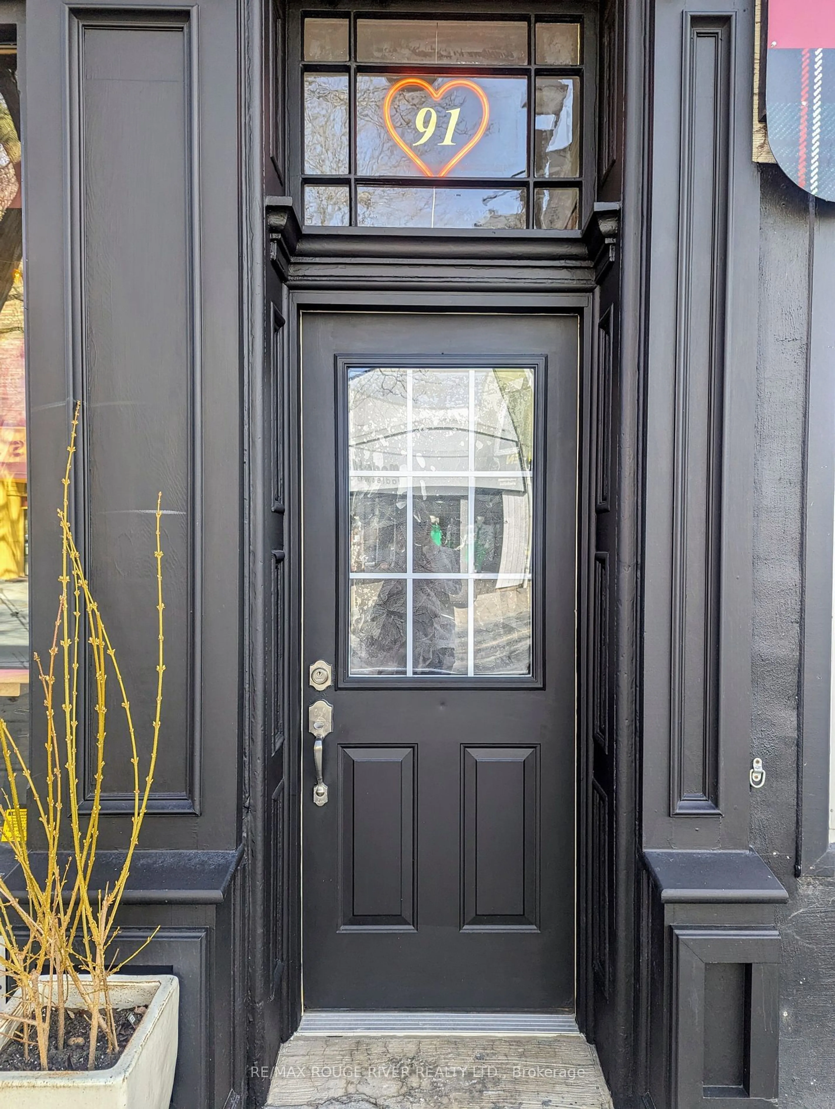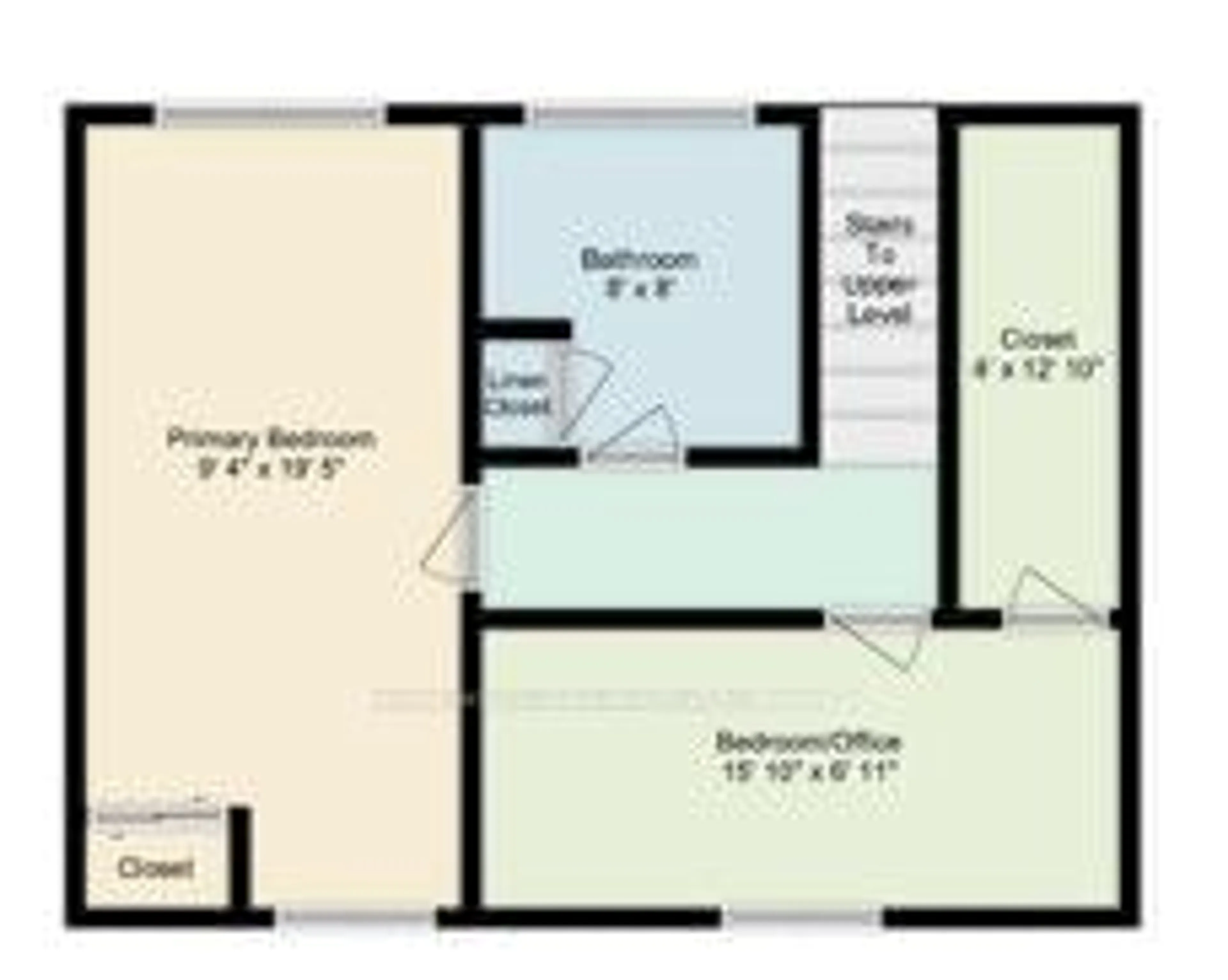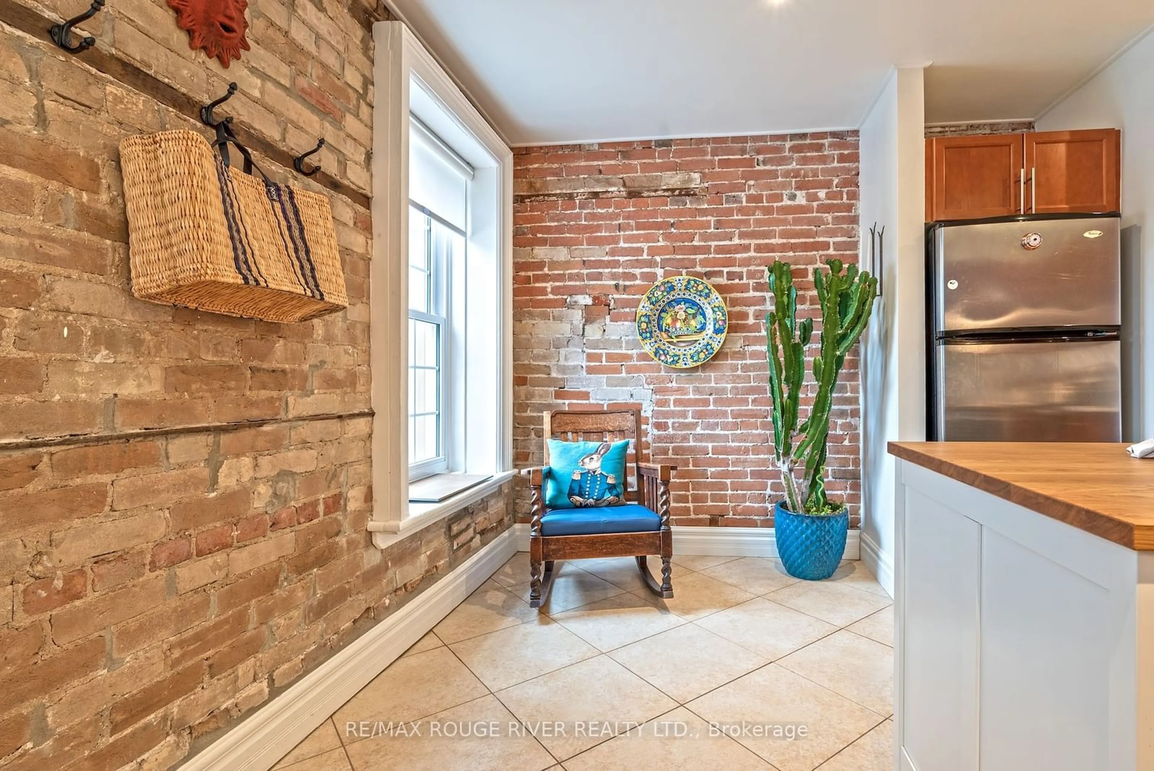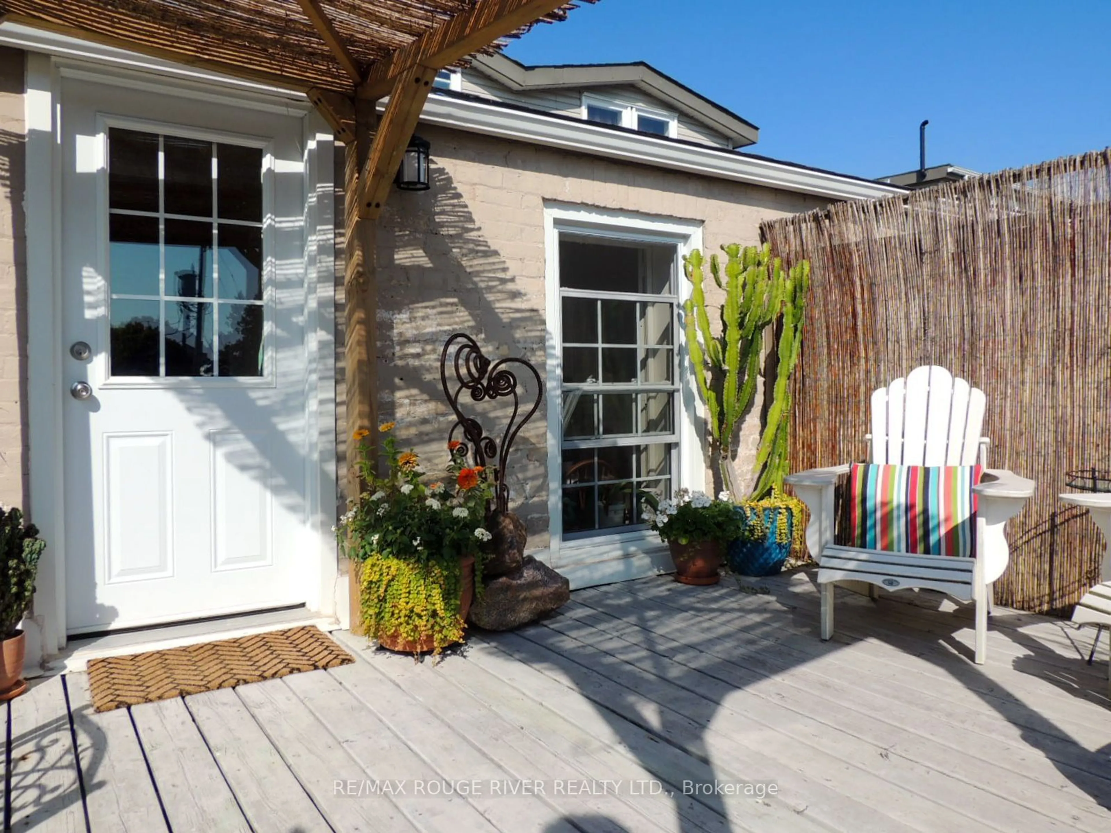79 King St #502, Cobourg, Ontario K9A 2M4
Contact us about this property
Highlights
Estimated ValueThis is the price Wahi expects this property to sell for.
The calculation is powered by our Instant Home Value Estimate, which uses current market and property price trends to estimate your home’s value with a 90% accuracy rate.Not available
Price/Sqft$347/sqft
Est. Mortgage$2,229/mo
Maintenance fees$979/mo
Tax Amount (2024)$4,905/yr
Days On Market82 days
Description
Discover a contemporary lifestyle within the walls of a charming heritage building in Cobourg. Nestled in the heart of this vibrant town, you'll find pedestrian-friendly access to all your essentials: shopping, restaurants, and the picturesque beach and harbour. Rarely will you find a 3 bedroom/2bath downtown condo with a private outdoor living space. The architectural details pay homage to the past, infusing the space with an energetic, urban loft vibe. Imagine exposed original brick, soaring high ceilings, and oversized windows flooding the large principal rooms with natural light. The modern kitchen, complete with maple cabinetry, quartz counters, stainless steel appliances, and a generous island, invites culinary creativity. Meanwhile, the separate dining room exudes historic charm, making every meal a pleasant experience. Step outside onto your large, private south-facing terrace, conveniently accessible from the kitchen. Here, you can cultivate patio gardens and savour yourExtras:morning coffee while enjoying the tranquility of this remarkable, maintenance-free home.. Plus, there's a rear entry from the parking area ensuring both convenience and privacy.
Property Details
Interior
Features
2nd Floor
Living
8.05 x 3.18Kitchen
4.32 x 4.20Dining
3.46 x 2.76Br
3.41 x 2.89Exterior
Features
Parking
Garage spaces -
Garage type -
Total parking spaces 1
Condo Details
Amenities
Bbqs Allowed, Visitor Parking
Inclusions
Property History
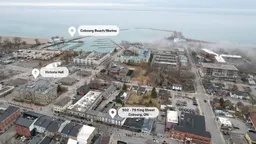
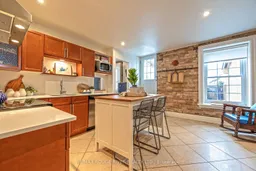 24
24