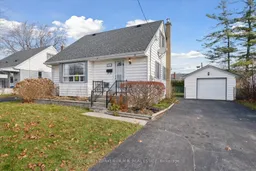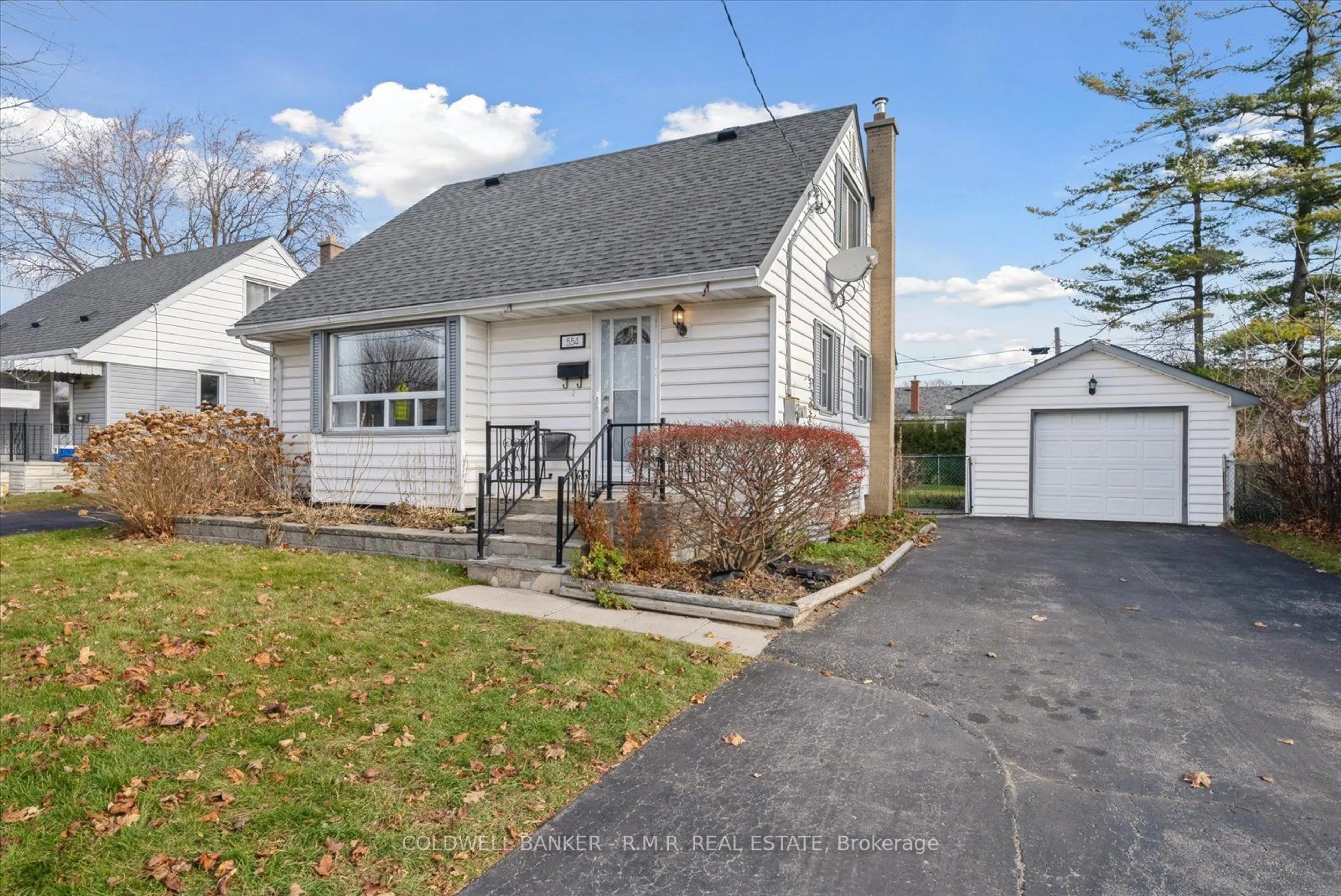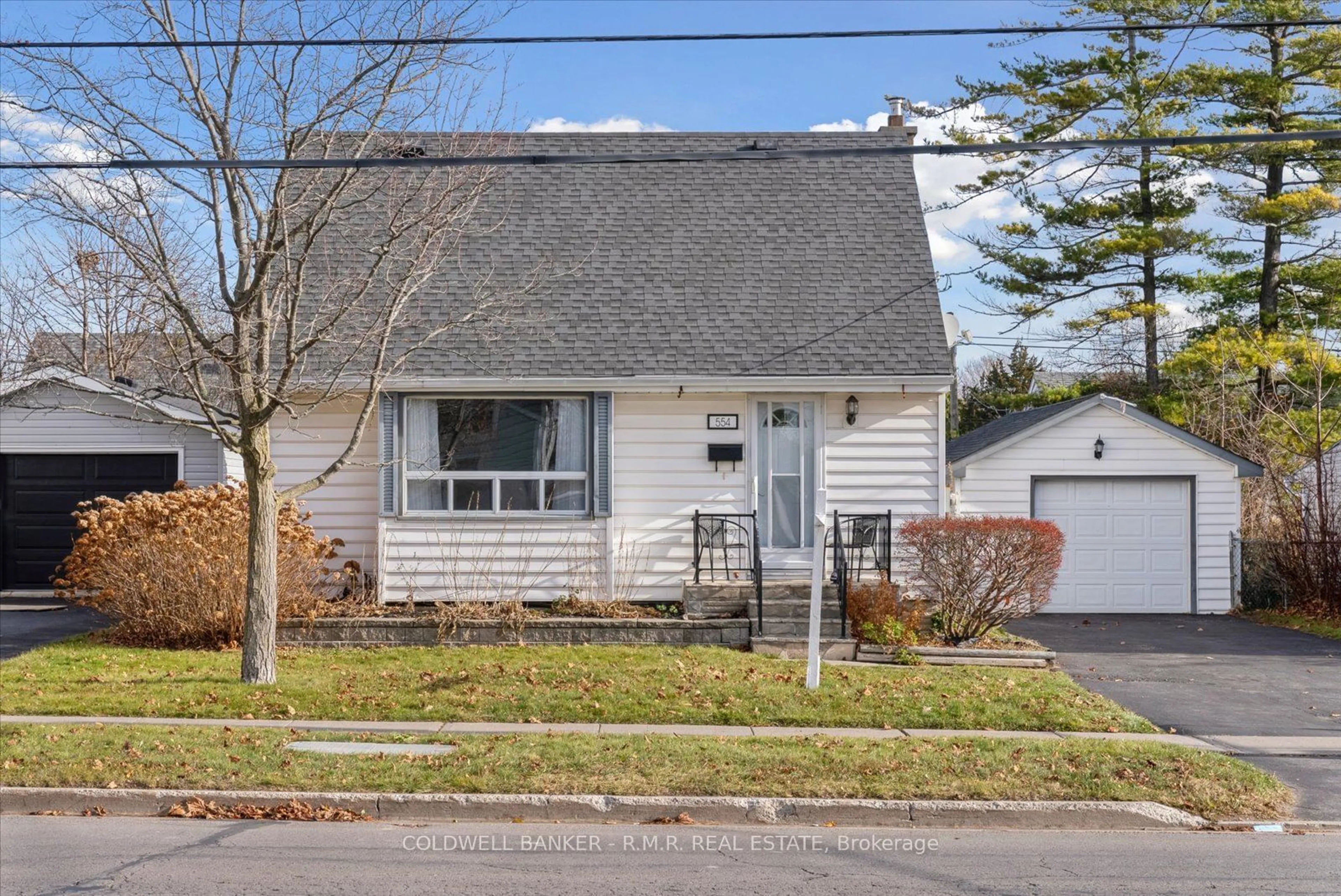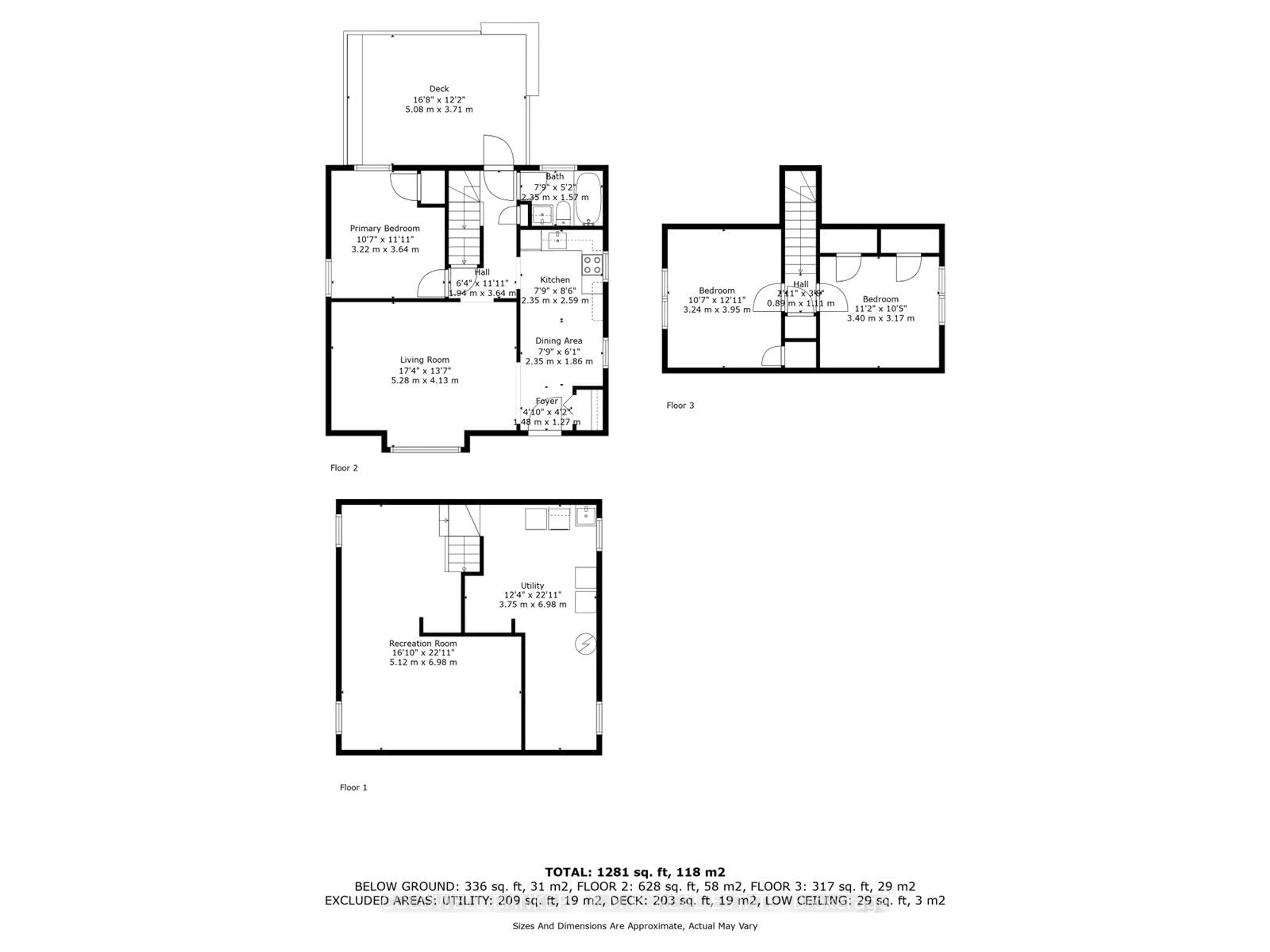554 Burnham St, Cobourg, Ontario K9A 2X1
Contact us about this property
Highlights
Estimated ValueThis is the price Wahi expects this property to sell for.
The calculation is powered by our Instant Home Value Estimate, which uses current market and property price trends to estimate your home’s value with a 90% accuracy rate.Not available
Price/Sqft$584/sqft
Est. Mortgage$2,147/mo
Tax Amount (2024)$3,570/yr
Days On Market10 hours
Description
Nestled on a picturesque, tree lined street in Cobourg's sought- after west end, this charming home is ideal for first- time buyers or young families. Offering 3 bedrooms, 1 bathroom, and a finished basement, it provides a comfortable and inviting space for living and entertaining. The private yard is a standout feature, complete with raspberry bushes, a clothesline, and a deck, perfect for relaxing, gardening, or enjoying outdoor activities. A detached garage and double-wide driveway add convenience, while the family- friendly location is within walking distance to elementary schools, parks, and amenities. This home is virtually staged and available for immediate closing, allowing you to settle in just in time for the holidays. Don't miss this opportunity to enjoy a welcoming neighborhood with wonderful neighbors- schedule your viewing today!
Property Details
Interior
Features
Main Floor
Kitchen
2.35 x 2.59Living
5.28 x 4.13Prim Bdrm
3.22 x 3.64Bathroom
2.35 x 1.57Exterior
Features
Parking
Garage spaces 1
Garage type Detached
Other parking spaces 4
Total parking spaces 5
Property History
 40
40


