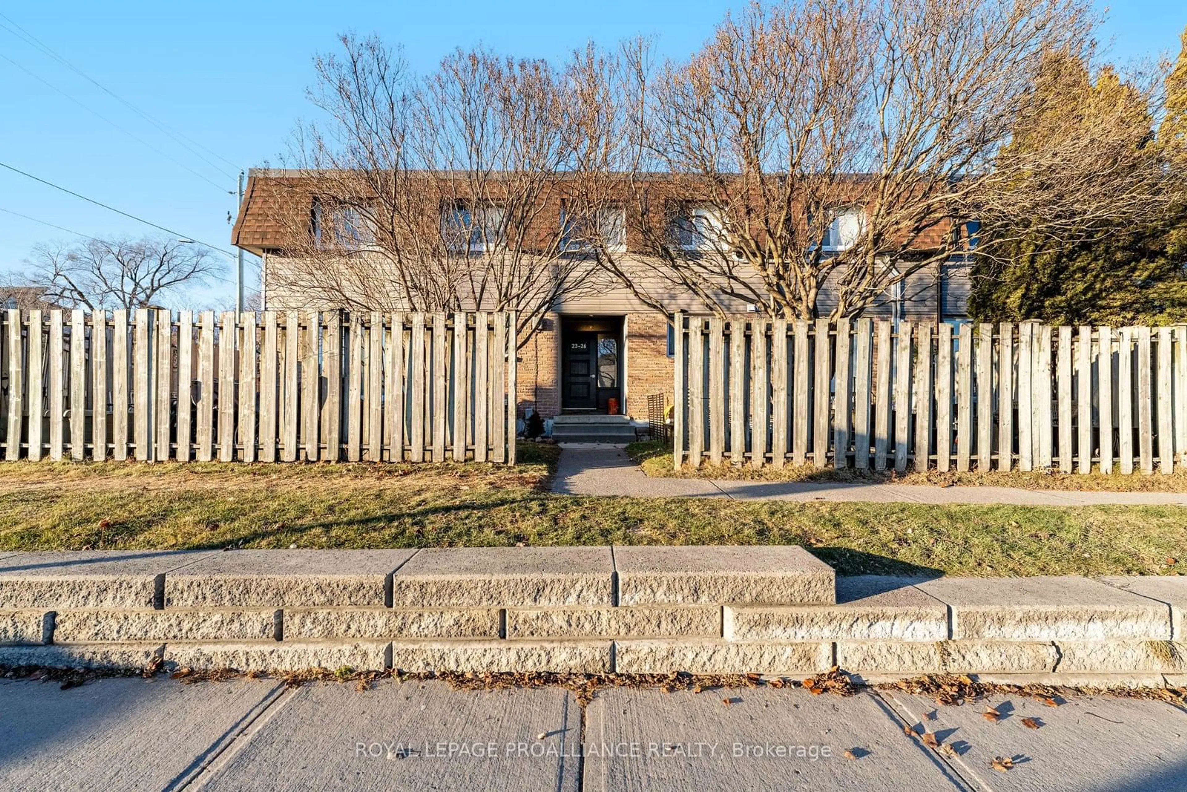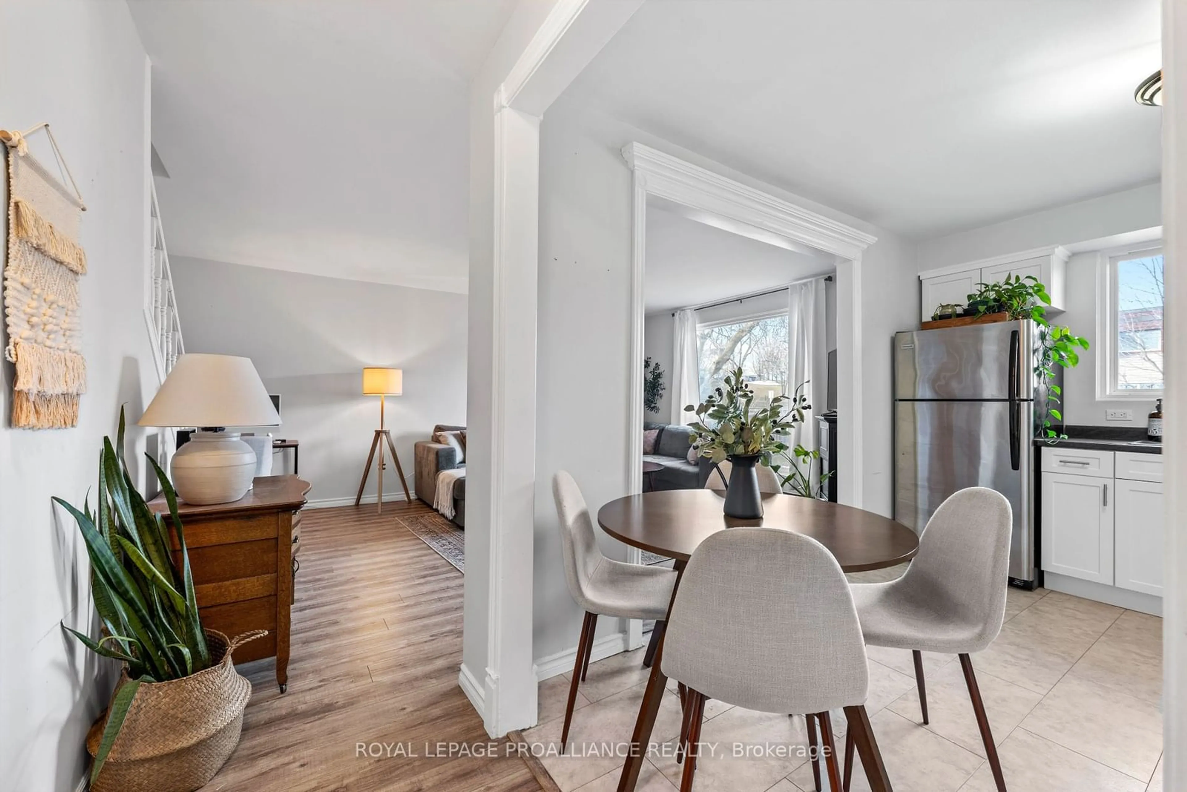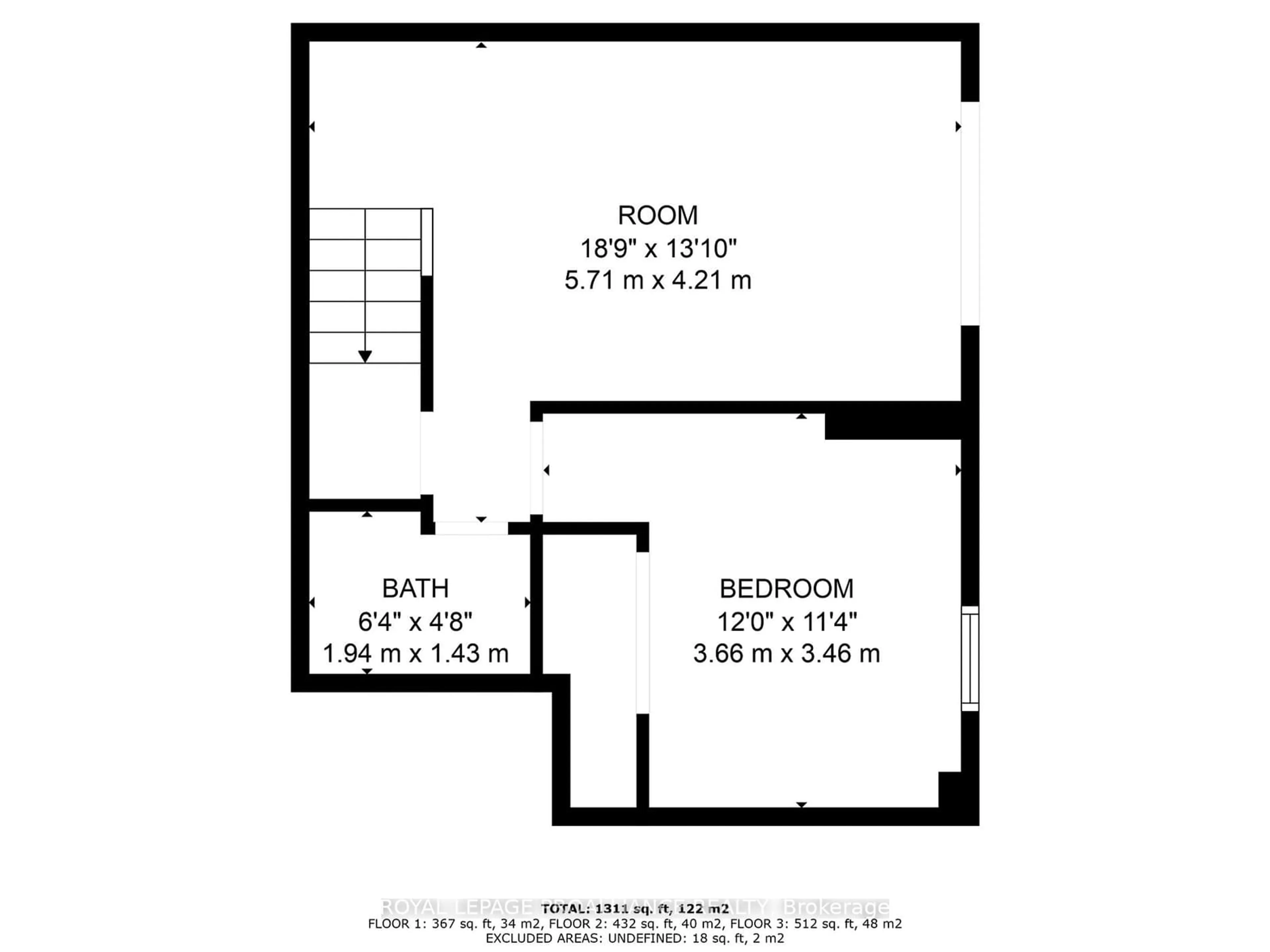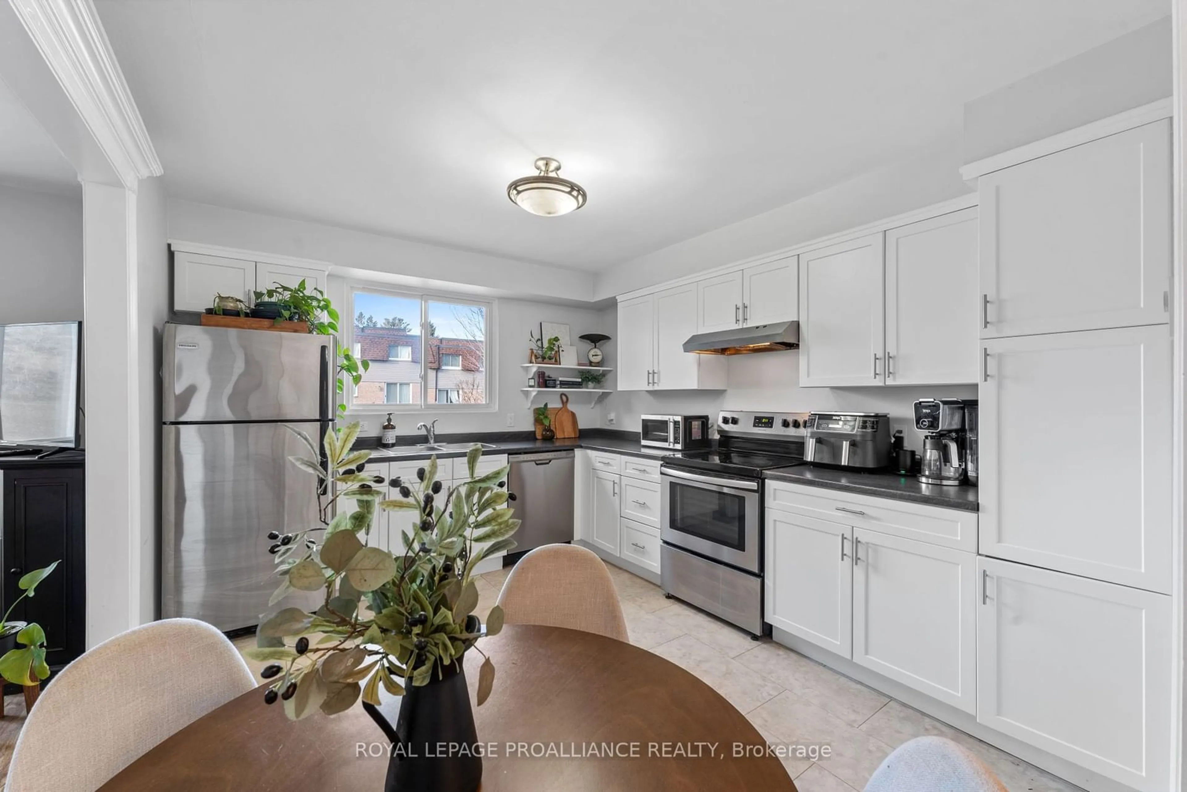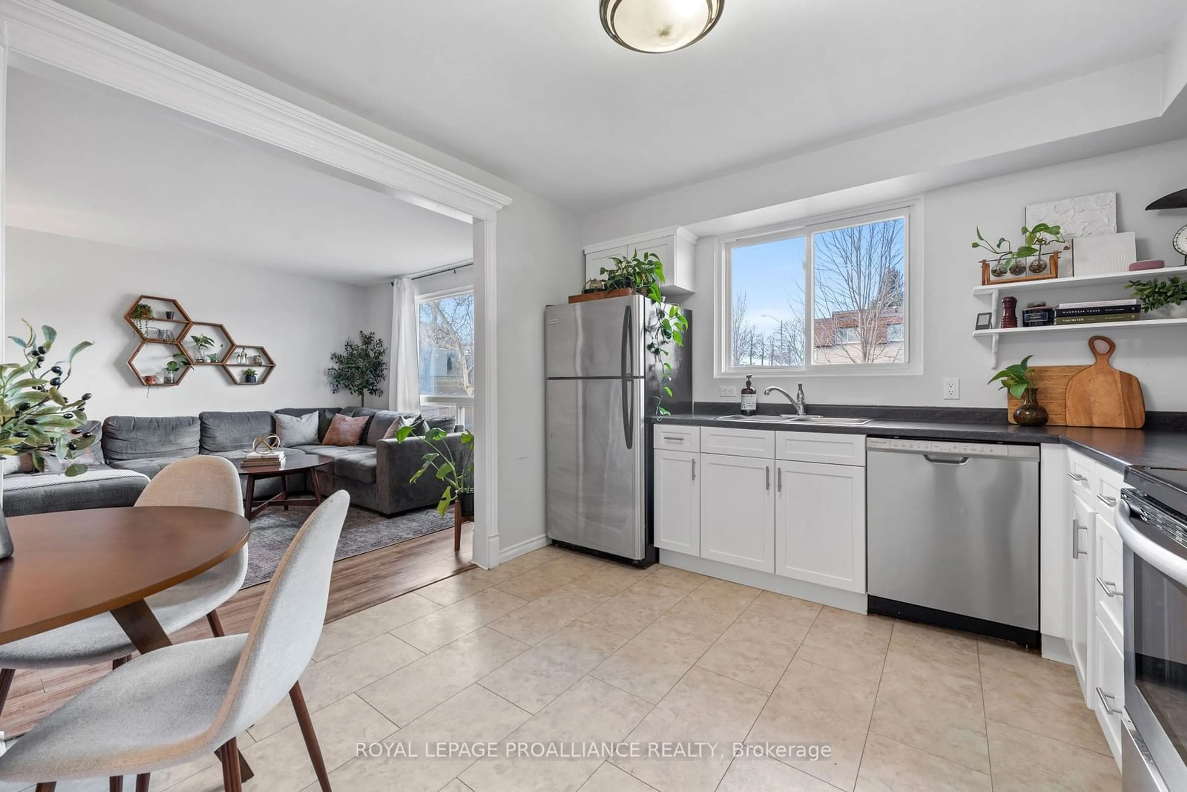494 Elgin St #25, Cobourg, Ontario K9A 4T6
Contact us about this property
Highlights
Estimated ValueThis is the price Wahi expects this property to sell for.
The calculation is powered by our Instant Home Value Estimate, which uses current market and property price trends to estimate your home’s value with a 90% accuracy rate.Not available
Price/Sqft$421/sqft
Est. Mortgage$1,714/mo
Maintenance fees$491/mo
Tax Amount (2024)$2,399/yr
Days On Market6 days
Description
Welcome to one of Cobourg's best values - a stylish and meticulously updated 3+1-bedroom townhouse offering comfort, convenience, and modern living at its finest. Perfect for families, first-time buyers, investors, or downsizers, this home is ready to impress. Step inside to discover a modern kitchen blending functionality and style, featuring sleek upgrades, stainless steel appliances, and a spacious pantry. The kitchen flows seamlessly into the sunlit living room, creating the perfect space for both relaxation and entertaining. Upstairs, three generously sized bedrooms and a refreshed 4-piece bath provide a cozy retreat for restful nights. The lower level expands your living space with a warm and inviting rec room, a versatile fourth bedroom with a washer and dryer conveniently tucked into the closet, and a 2-piece bath. A walkout leads to your private patio and a partially fenced backyard perfect for hosting barbecues, unwinding, or giving your pets a safe place to roam. This move-in-ready home is ideally located close to shopping, dining, schools, and recreation. For nature lovers, hikers, and pet owners, the Cobourg Conservation Area is just steps away, offering a scenic creek, walking trails, and open spaces to enjoy. With easy access to the 401 and Cobourg Beach and downtown just minutes away, this property provides the perfect blend of convenience and lifestyle. Don't miss this opportunity to fall in love with a home that has everything you need and more.
Property Details
Interior
Features
Ground Floor
Kitchen
3.77 x 3.21Pantry / Eat-In Kitchen / Tile Floor
Living
6.05 x 3.76Laminate / Large Window
Exterior
Parking
Garage spaces -
Garage type -
Total parking spaces 1
Condo Details
Amenities
Bbqs Allowed, Visitor Parking
Inclusions
Property History
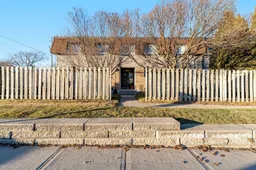 39
39
