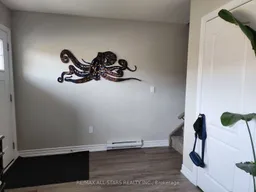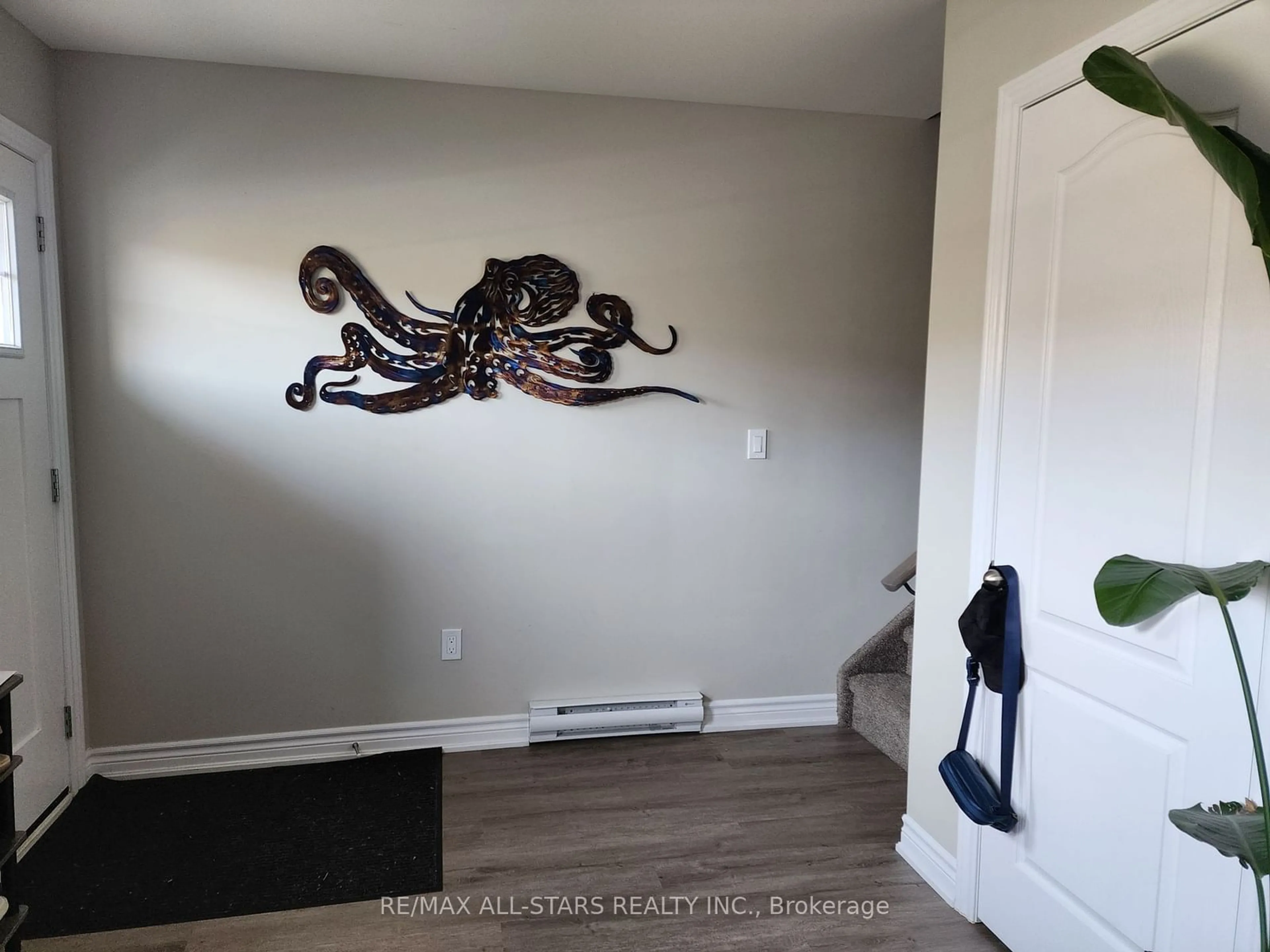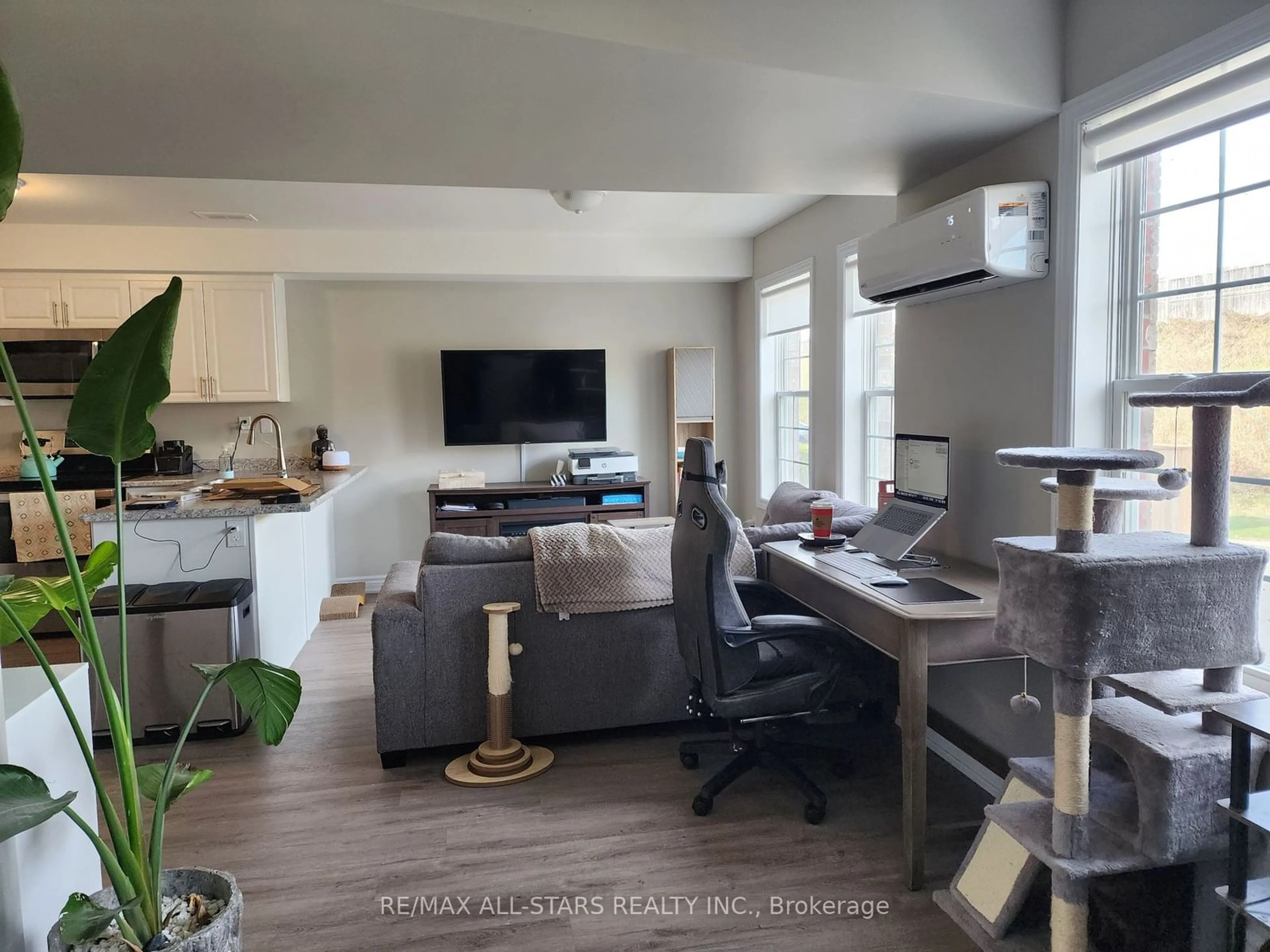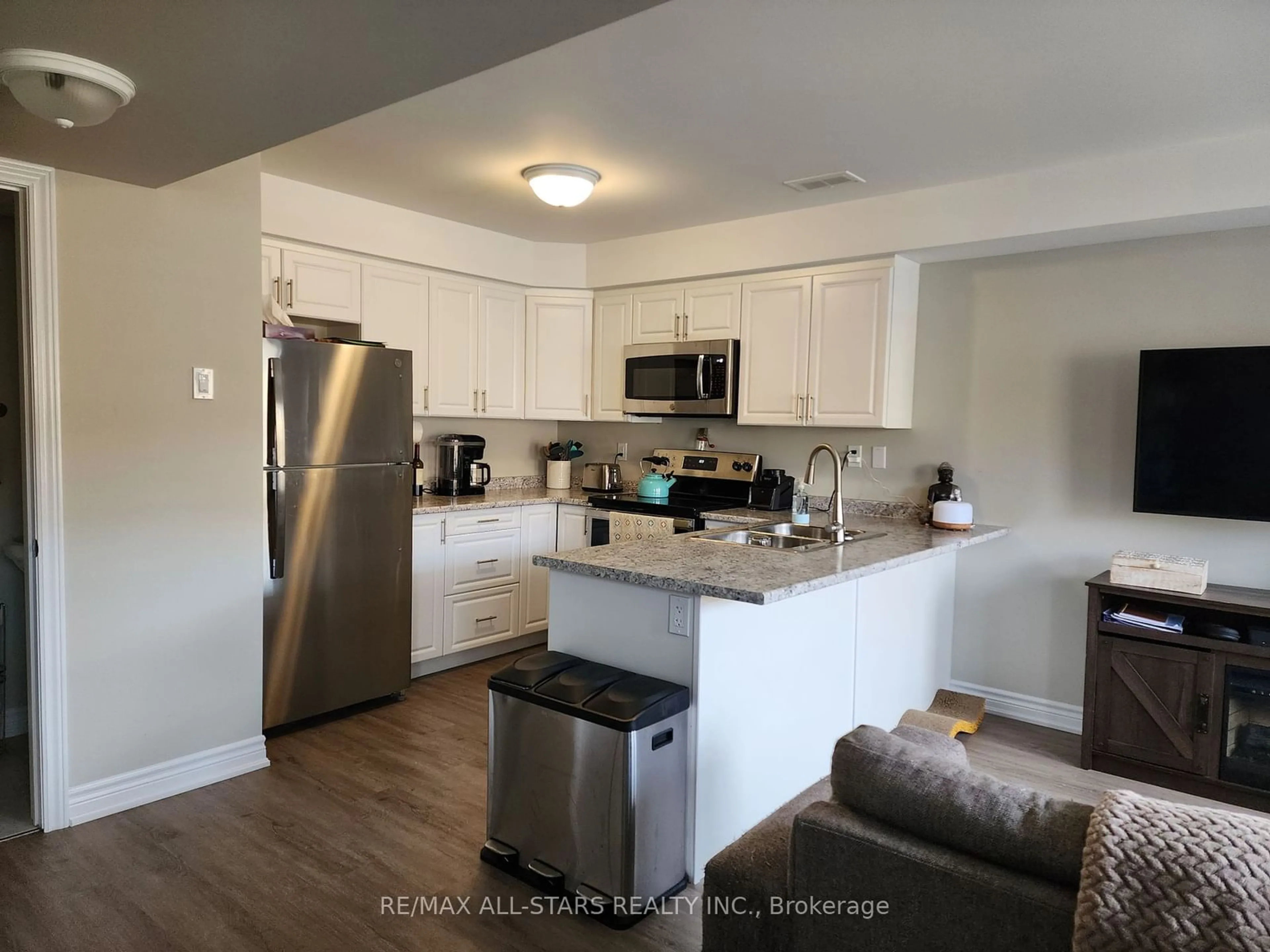470 Lonsberry Dr #509, Cobourg, Ontario K9A 0K4
Contact us about this property
Highlights
Estimated ValueThis is the price Wahi expects this property to sell for.
The calculation is powered by our Instant Home Value Estimate, which uses current market and property price trends to estimate your home’s value with a 90% accuracy rate.Not available
Price/Sqft$496/sqft
Est. Mortgage$2,018/mo
Maintenance fees$346/mo
Tax Amount (2024)$3,573/yr
Days On Market25 days
Description
Nestled in the heart of Cobourgs sought-after East Village, this north -facing, two-storey condo townhome offers opportunity for the investor, first time buyers or downsizers.Move-in ready comfort with Open-concept living and dining area, a modern kitchen, and a 2pc. powder room. Main level storage + utility area. Upstairs, two spacious bedrooms with large windows, a full 4pc. bathroom, and laundry hall closet provide all the comforts of home.This property, complete with a designated parking space and easy access to public transit, is an excellent choice. Embrace all that Historic Cobourg has to offer in this charming community.
Property Details
Interior
Features
Main Floor
Living
6.77 x 2.75Laminate
Kitchen
4.40 x 2.99Laminate / Stainless Steel Appl / B/I Dishwasher
Exterior
Parking
Garage spaces -
Garage type -
Total parking spaces 1
Condo Details
Inclusions
Property History
 13
13


