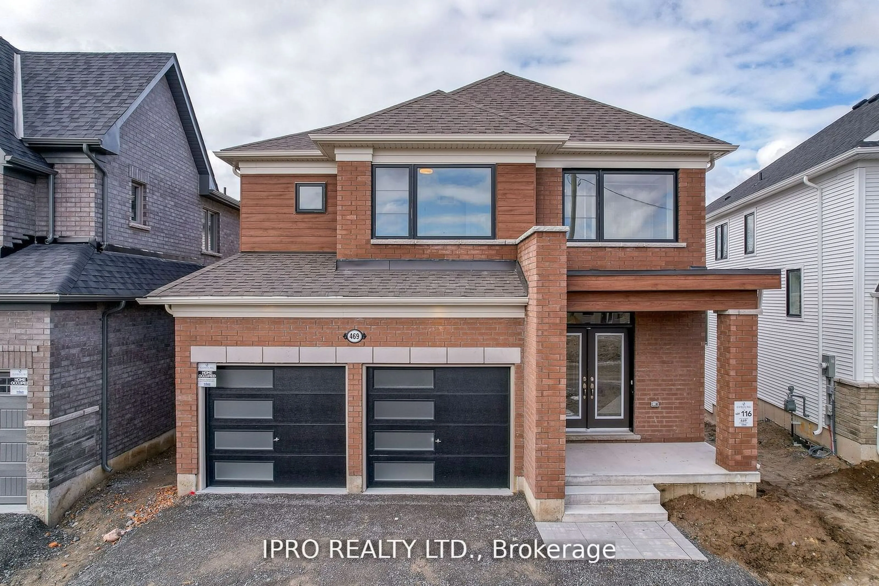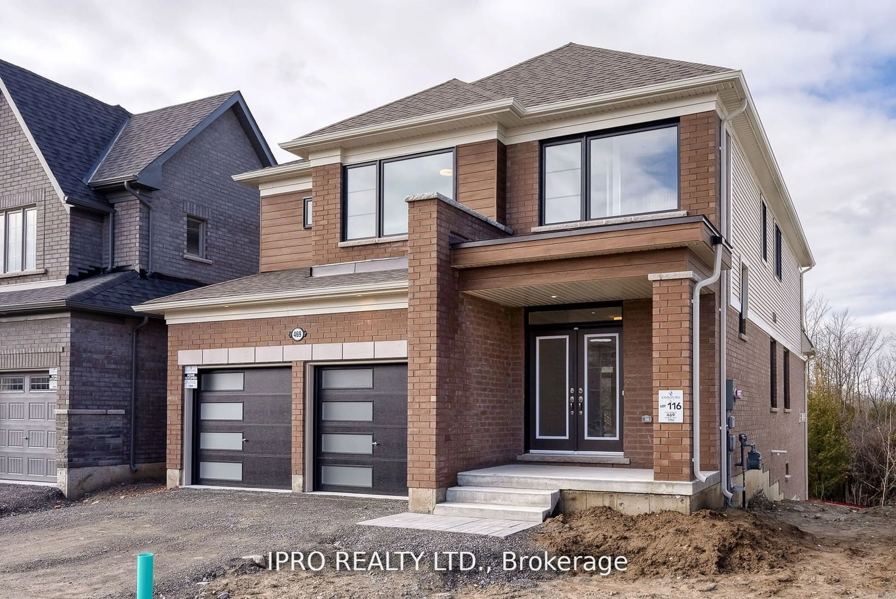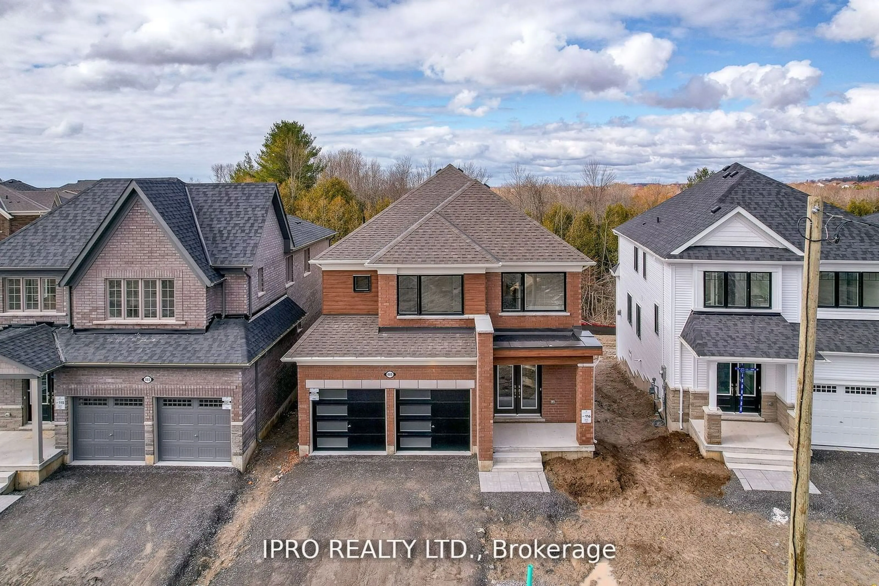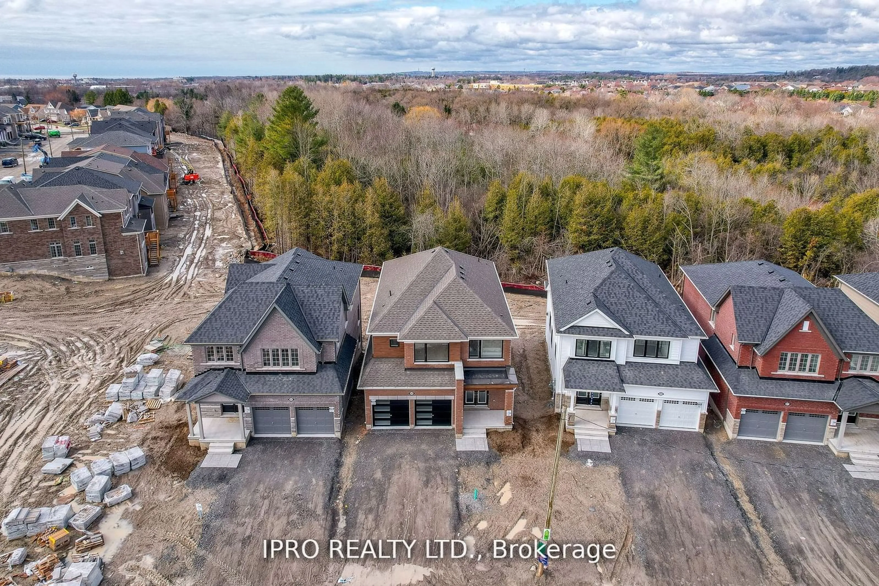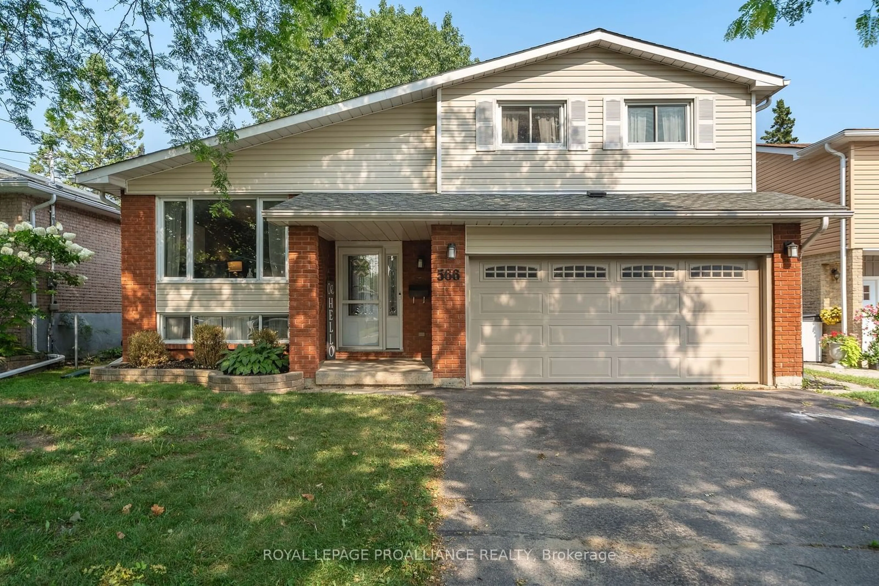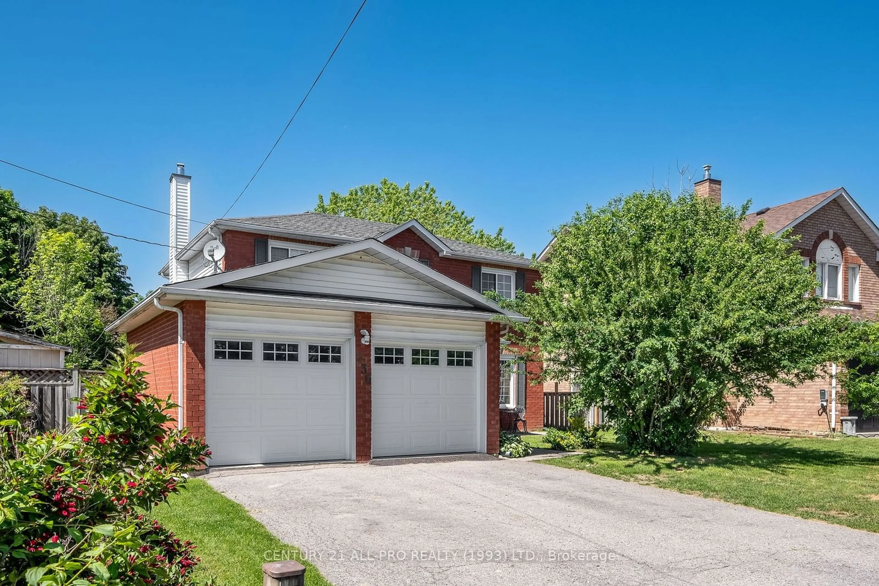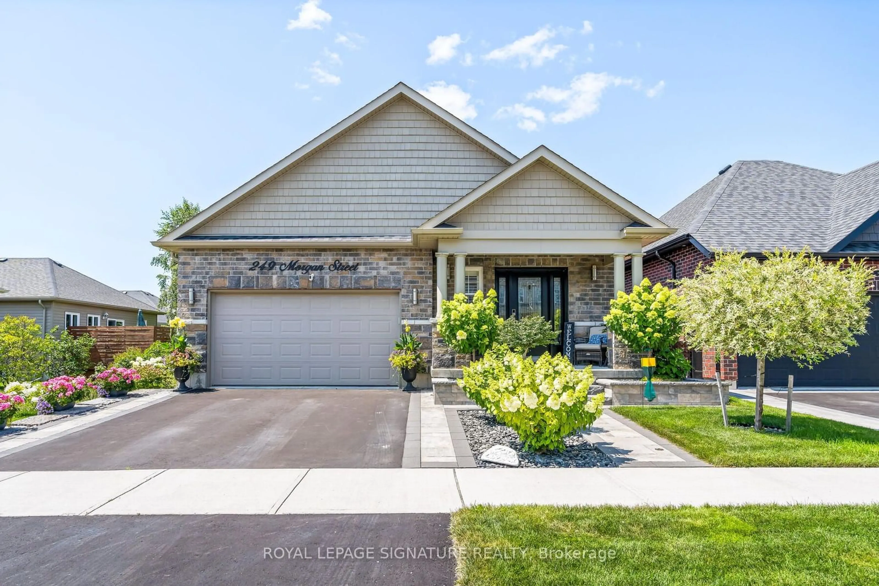469 Hornbeck St, Cobourg, Ontario K9A 3T8
Contact us about this property
Highlights
Estimated ValueThis is the price Wahi expects this property to sell for.
The calculation is powered by our Instant Home Value Estimate, which uses current market and property price trends to estimate your home’s value with a 90% accuracy rate.Not available
Price/Sqft$432/sqft
Est. Mortgage$5,063/mo
Tax Amount (2024)-
Days On Market119 days
Description
East facing, brand new detached home on *133 feet deep lot* in Tribute's Cobourg Trails! Sun lit house with sophisticated layout - 9ft ceilings on main floor, giving airy & spacious feel. $$$ spent on builder upgrades, *check the attached list for upgrades/features*. Office/den on main floor to work from home. Formal liv/din and separate great room w/ gas fireplace, featuring unobstructed ravine views through expansive windows. Direct access from breakfast area to large deck, perfect for dining & entertaining. Garage access through laundry room. Spacious four bedrooms and four baths provide ample space for family and guests. Primary bdrm features 6-piece ensuite w/ standing shower, bath tub, two upgraded washbasins and his/hers walk-in closets. Unfinished **walkout basement**. Unique layout offers privacy, no neighbours to the back.
Property Details
Interior
Features
Main Floor
Office
3.06 x 2.31Laminate / Window / Separate Rm
Great Rm
5.06 x 3.96Laminate / Large Window / Gas Fireplace
Kitchen
4.18 x 2.68Laminate / Centre Island / Stainless Steel Appl
Breakfast
3.54 x 3.75Pot Lights / Pantry / W/O To Deck
Exterior
Features
Parking
Garage spaces 2
Garage type Built-In
Other parking spaces 2
Total parking spaces 4

