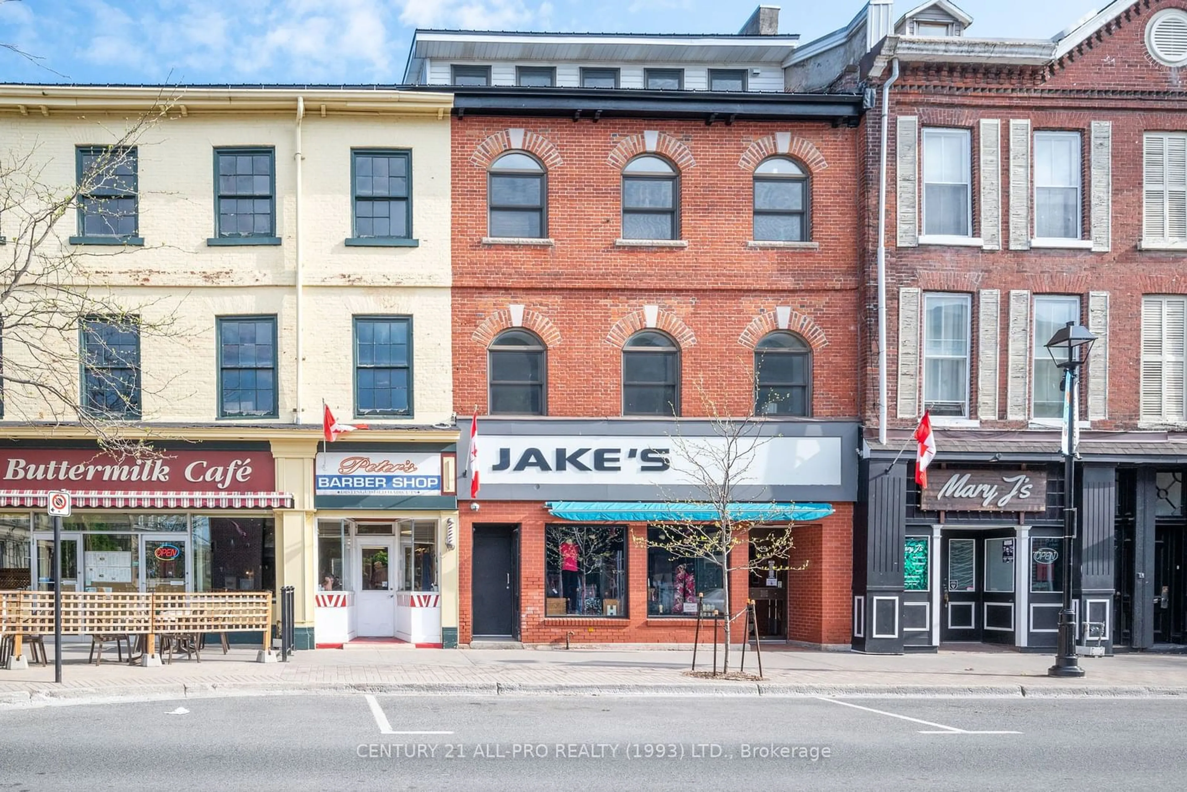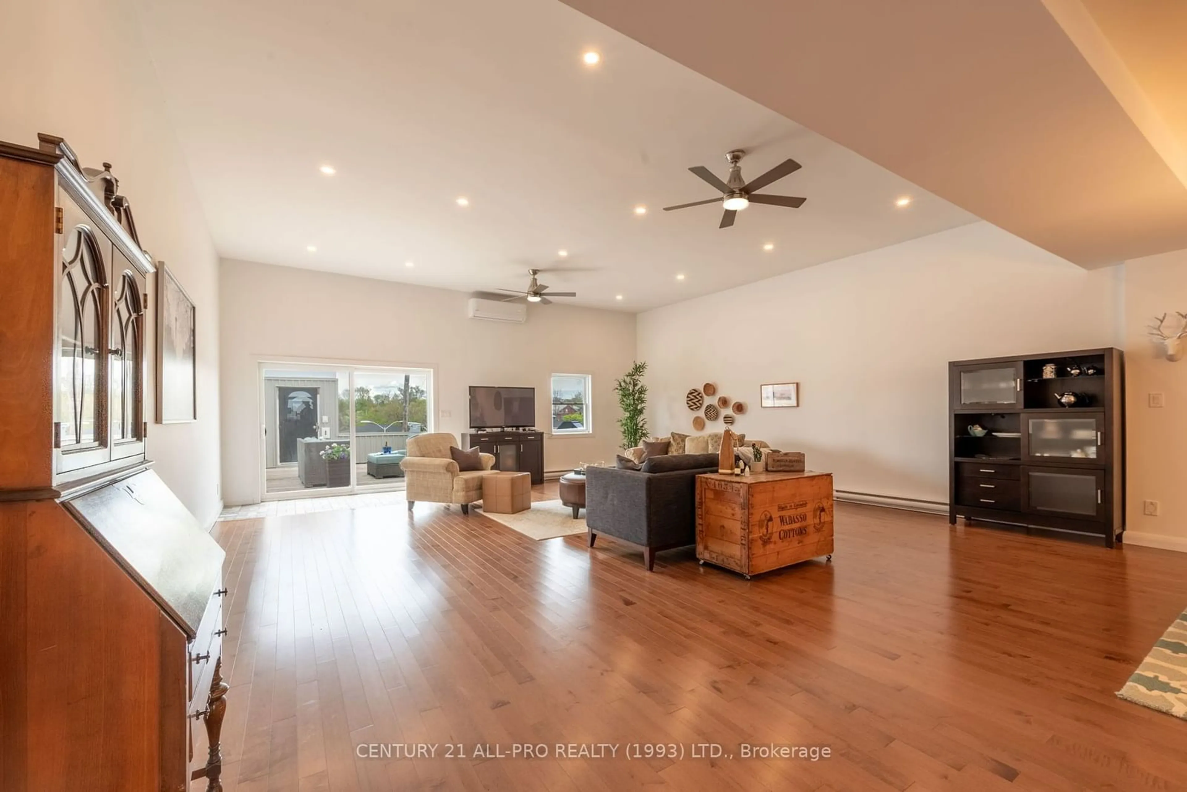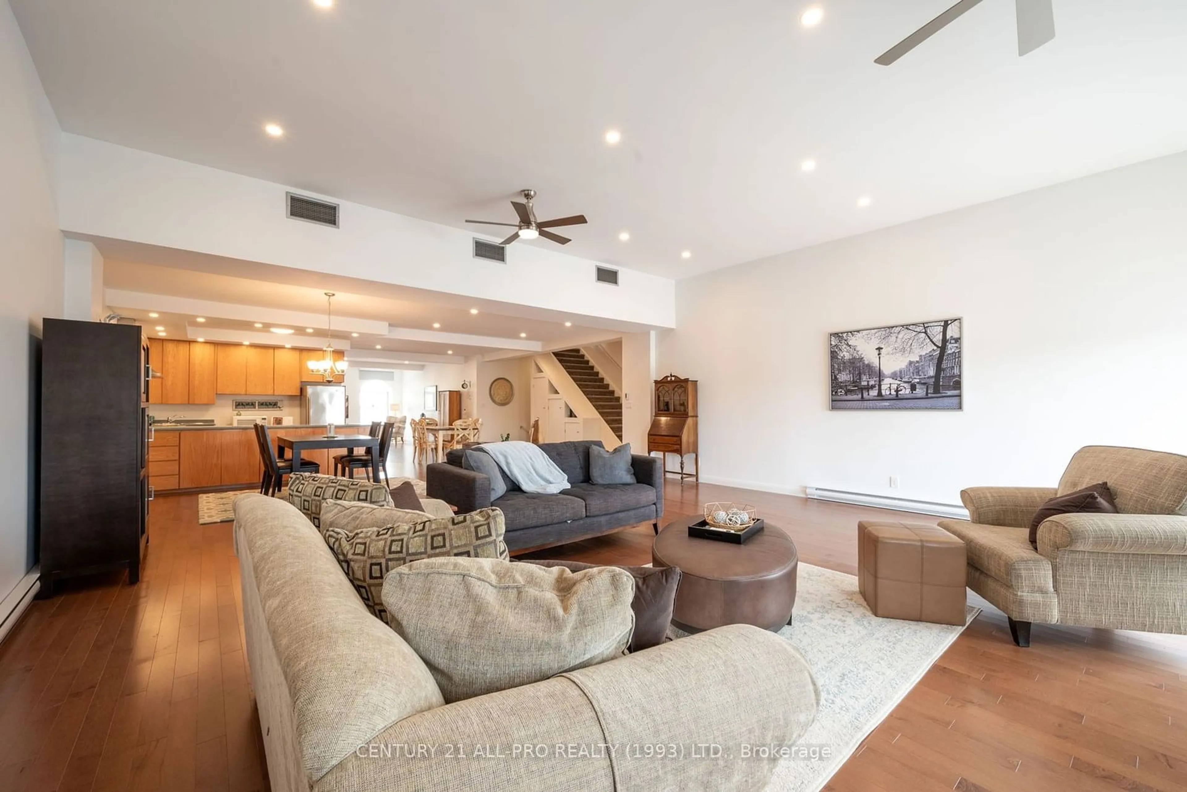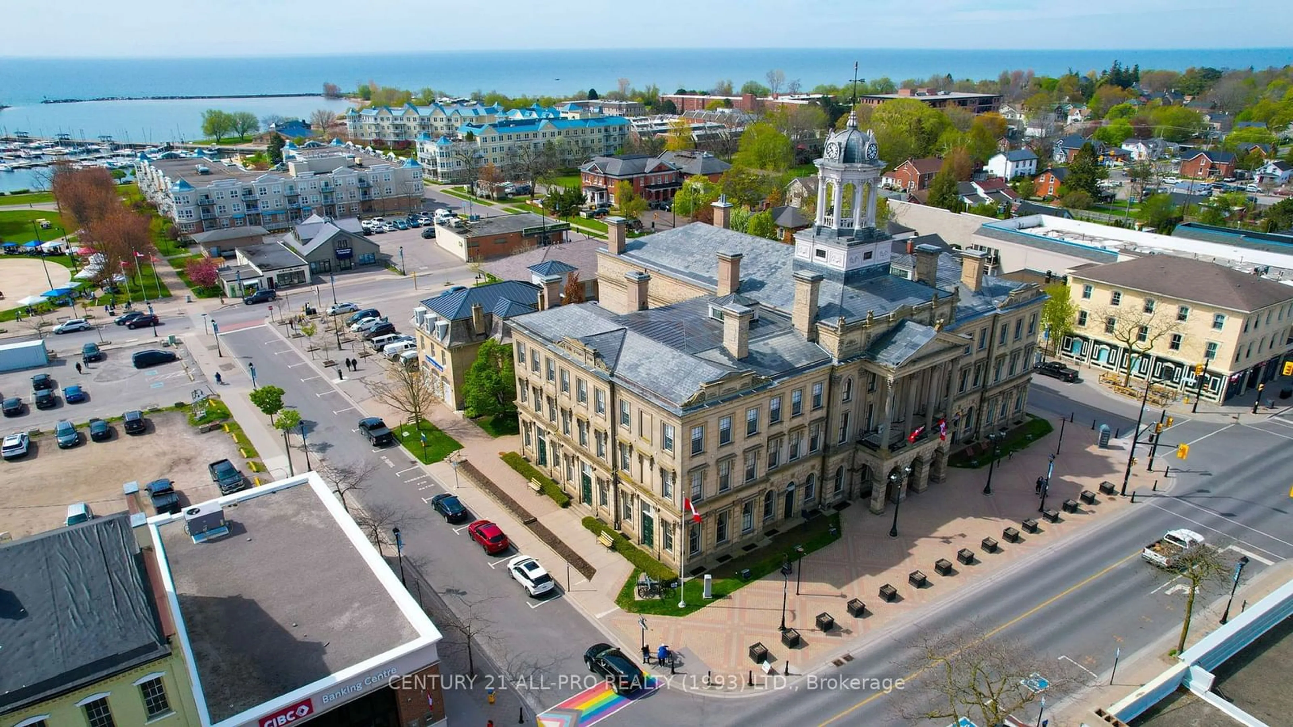40 King St, Cobourg, Ontario K9A 2M1
Contact us about this property
Highlights
Estimated ValueThis is the price Wahi expects this property to sell for.
The calculation is powered by our Instant Home Value Estimate, which uses current market and property price trends to estimate your home’s value with a 90% accuracy rate.Not available
Price/Sqft$190/sqft
Est. Mortgage$8,155/mo
Tax Amount (2024)$13,794/yr
Days On Market12 days
Description
A Fabulous Lifestyle! Multi-Floor living exceeds expectations. Meticulous c.1870s 4flr Historic Brick Bldg. High style renovation throughout. Even the Mn Floor Commercial Space & basement are immaculate. A large Northside Living Room w/ Glass Doors walks out to an 800 sq ft Rooftop Terrace on the 3rd Fl. This is Elevated Living Beyond a Detached Townhome! 4-story Historic Brick building offers southviews across to Stunning Victoria Hall over a heritage streetscape in an eclectic shopping, dining, & entertainment Tourist Area. Steps to the Esplanade, the Beach/Boardwalk & Marina & Lakefront. The VIA Station is a stroll up the street perfect for commuting or Daytrips. Only 100km to Toronto. Live/Work/Invest. Earn Income from this Gorgeous Residential/Commercial Mixed-use property. Would be perfect for a B&B or Boutique Hotel conversion! 3Bedroom+++ (depending how you purpose the spaces) & 5Baths. Custom workmanship & designer finishes: Canadian Maple Hardwood flooring, Vaulted Ceiling, Contemporary Kitchen & Designer Baths, Built-in Cabinets, Slider Barn Doors. Unique Arched Windows bringing in sunlight glow & blue sky views to a boutique downtown. Personal Lift Elevator to 3rd Floor! There is 1 BR & a 4pce Bath on the 3rd FL Living Level which is north to south with loads of living space and is perfect for entertaining with glass doors out to your private 800 SQ FT Rooftop Terrace Patio. A 4th Fl Loft BR Suite is Apartment-sized w/ a convenient Laundry/bath combo & a Walk-In Closet. The 2nd Floor Studio or Office Space overlooks the streetscape & has potential as 2nd Residential Unit w/ 2pce Bath & large Storage/Warehouse Rooms which could be reclaimed as living space. 5 Entrances/exits in this building & 3 Staircases. Nothing to do in this building - unless you choose to change layouts or living spaces to accommodate your layout & lifestyle. Gorgeous option for a WFH near the beach, golfing, boating for staycations.
Property Details
Interior
Features
3rd Floor
Bathroom
1.00 x 1.00Br
1.00 x 1.00Living
1.00 x 1.00Great Rm
1.00 x 1.00Exterior
Features
Parking
Garage spaces -
Garage type -
Total parking spaces 4




