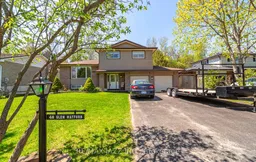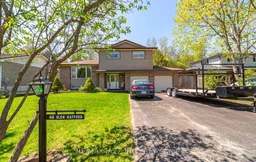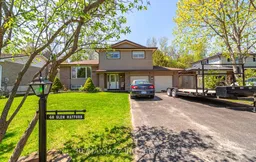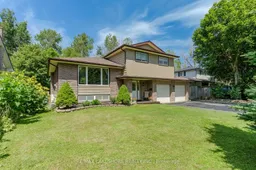Love the lake? Love your space? Love coming home here. Short walk to Lake Ontario, then return to this 4-bed, 3-level charmer where sunlight, space and easy living meet. Inside: Open-concept living/dining glows with natural light perfect for holiday dinners or week-night homework Family-sized, eat-in kitchen flows overlooking an oversized family room: movie nights, game days, everyday hangouts Finished lower-level rec room gym, playroom, office, you decide Four large bedrooms give everyone a quiet retreat. Outside: Huge deck and tree-lined, fully fenced yard: grill, garden, stargaze, no sidewalks, extra parking and true country-in-town vibe. The lifestyle: Stroll to the waterfront trail, parks and marinas. Minutes to shops, schools and commuter routes convenience without the bustle. Homes in this sought-after pocket move fast. Book your tour today and start living the lake-side life youve been waiting for, & let your children play!
Inclusions: 2 Fridge, stove B/I dishwasher, clothes washer & dryer, all electric light fixtures, all window coverings, hot water tank (owned), wall mount tv in family room, portable garage (10x20), shed







