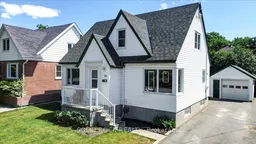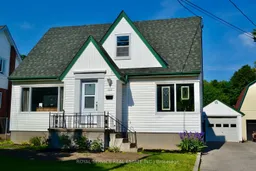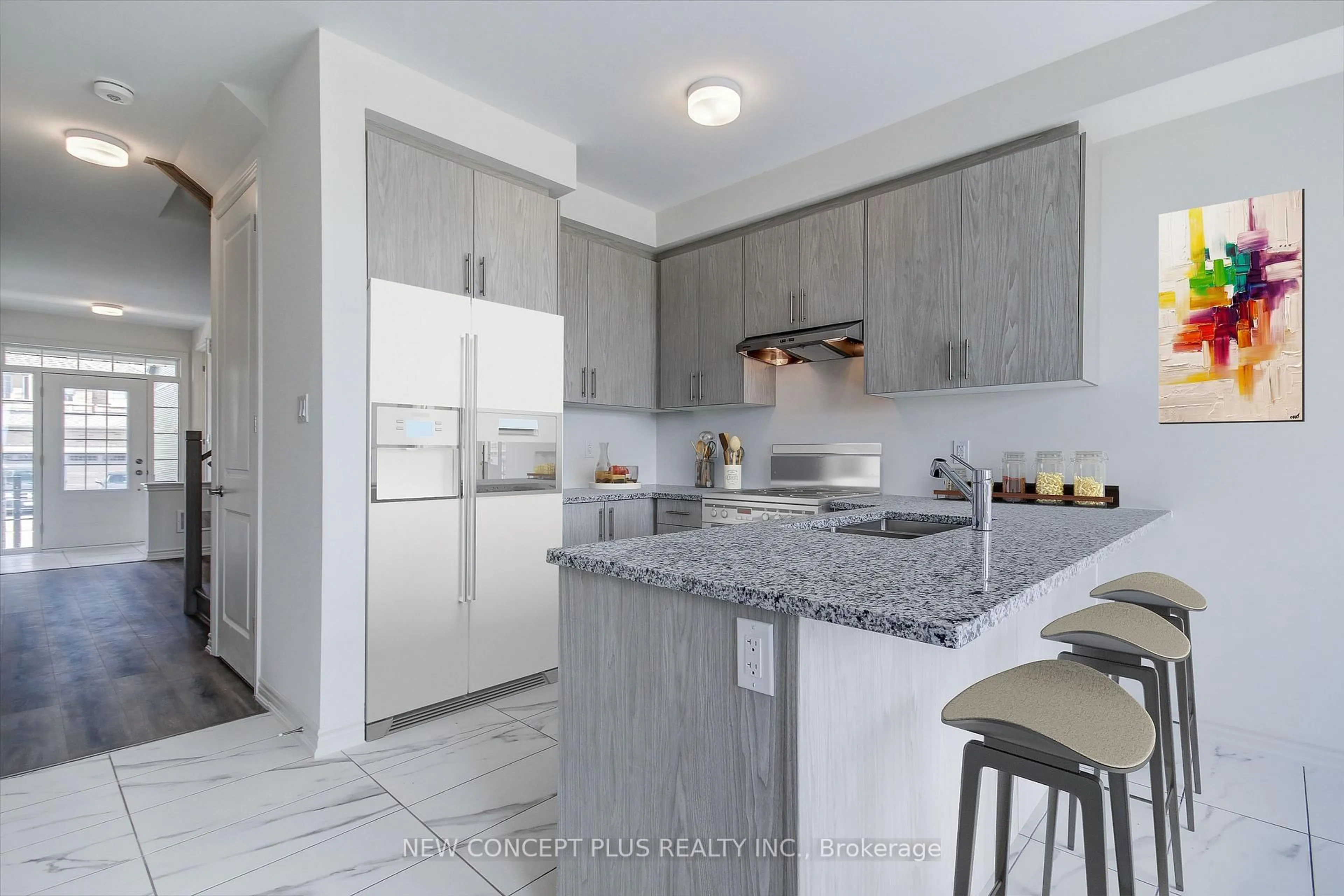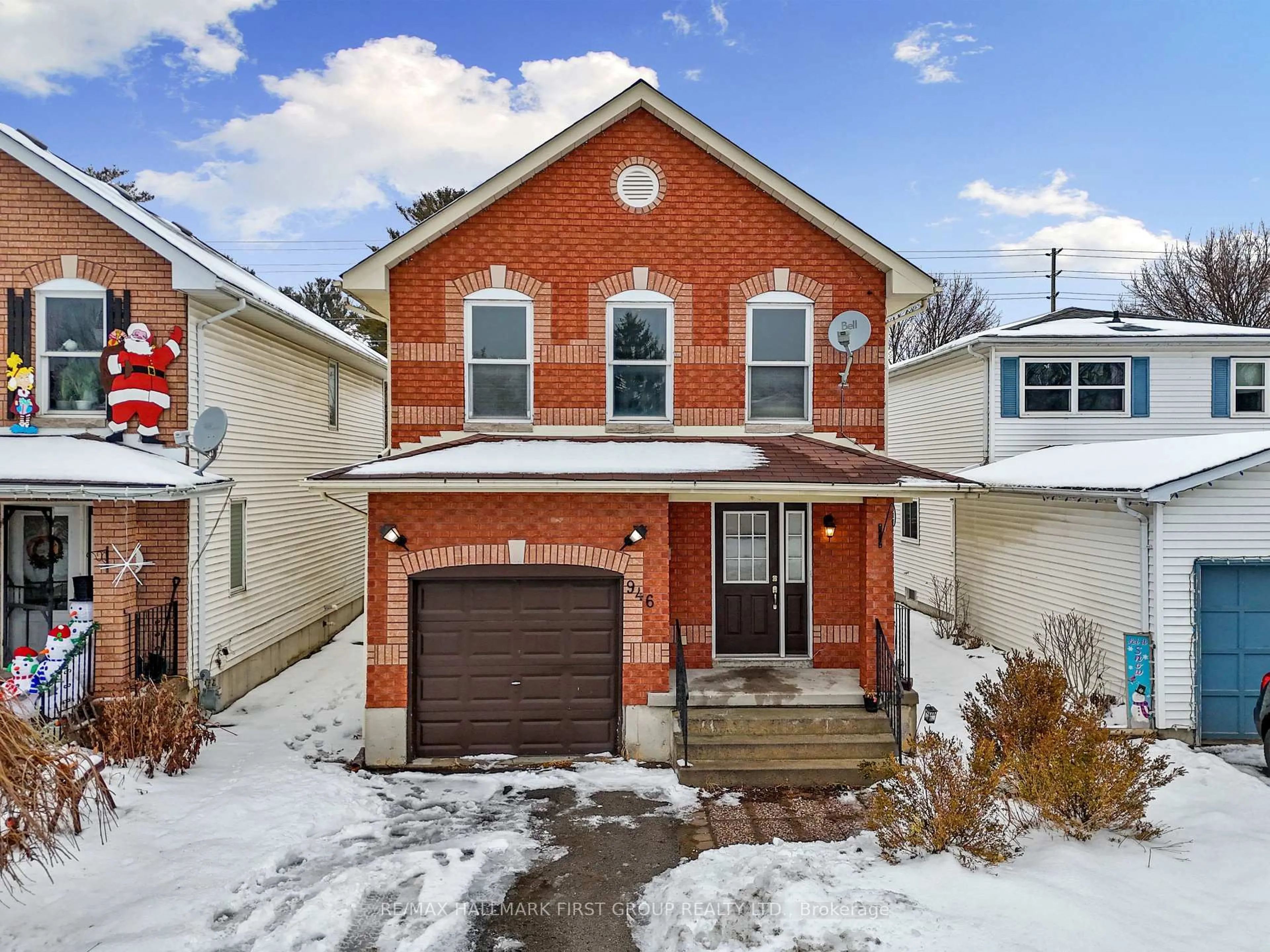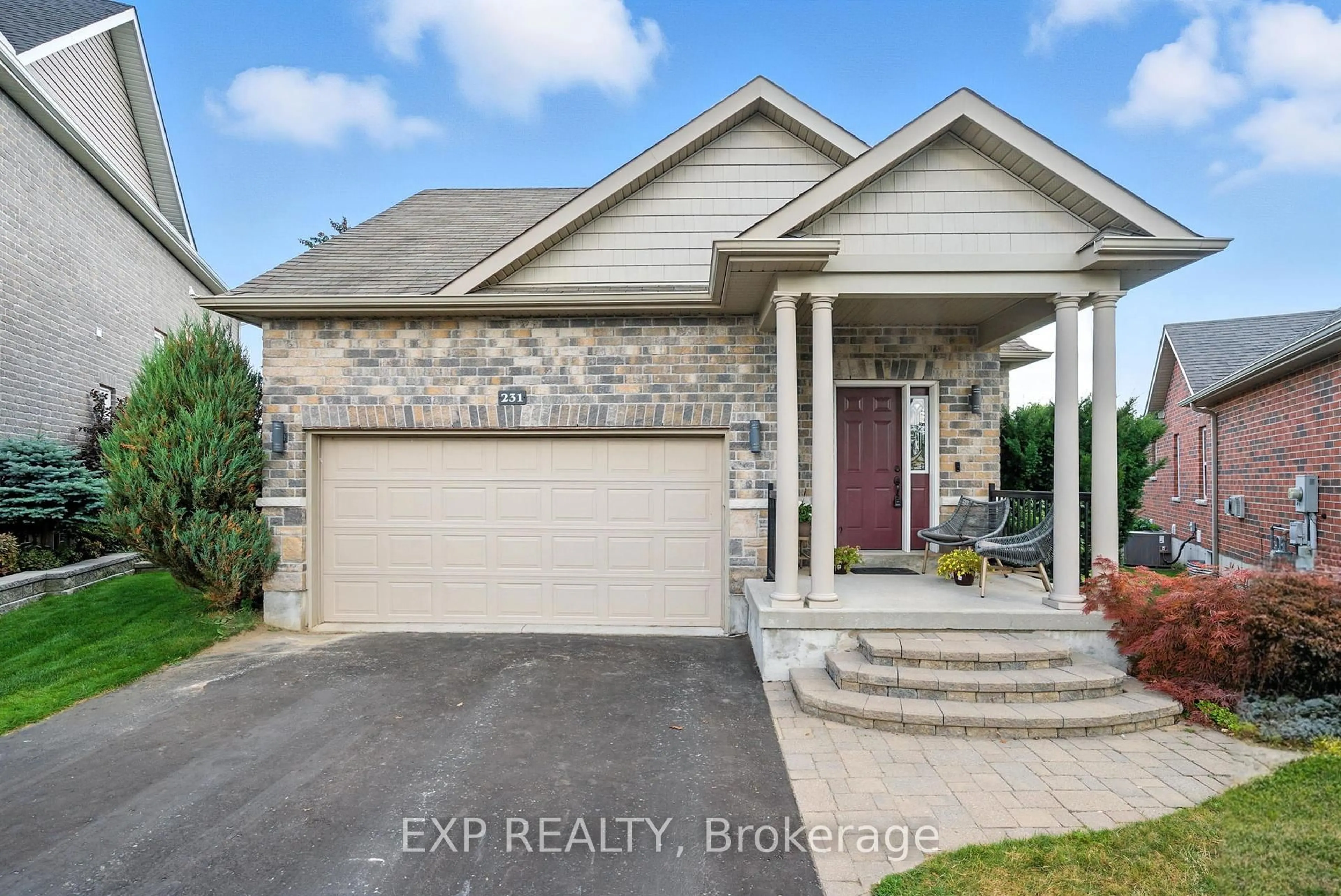Beautifully Renovated Home in Prime Cobourg Location. Step into this stunning home, completely renovated from top to bottom in 2019. The open-concept main floor features a thoughtfully designed layout, highlighted by a dream kitchen with granite countertops, soft-close drawers, pull-out pantry and spice racks, and top-of-the-line appliances perfect for any cooking enthusiast. Enjoy the flexibility of a main-floor primary bedroom option, along with convenient access to the backyard through the kitchen walk-out ideal for entertaining or relaxing outdoors. Numerous recent upgrades include roof shingles (2023), New deck (2024), New front railing (2025), and gas furnace (2021). Energy-efficient double-hung windows have been updated from 2021 to the present, and an outdoor gas line for your BBQ is ready to go. Large Private Backyard, Detached Garage with Storage. The Basement Rec Room can be finished more fully with minimum work required and create your personal touches! All this is set in an incredibly convenient location just a 15-minute walk to downtown Cobourg, the beach, shops, restaurants, and more. This is the perfect blend of style, comfort, and location don't miss it!
Inclusions: SS Fridge, SS Stove (Gas), Built-in Microwave Range, SS Dishwasher, Washer, Dryer (Gas), Gas Fireplace. Furnace & Equipment, Central Air Conditioner, All Existing Window Coverings, All Existing Light Fixtures
