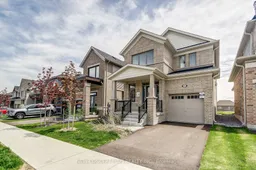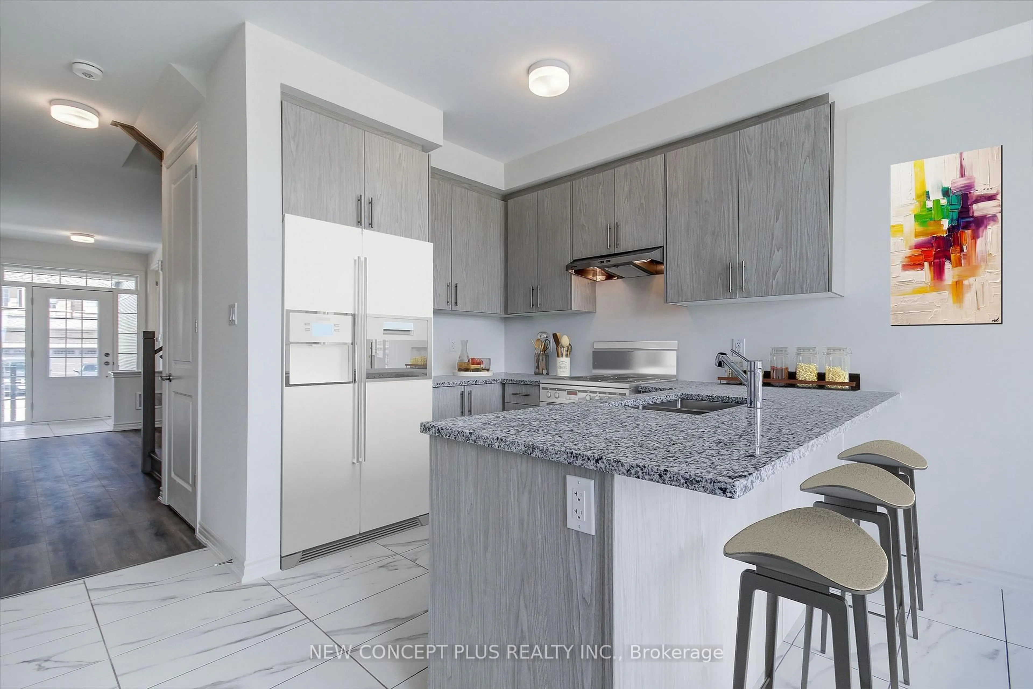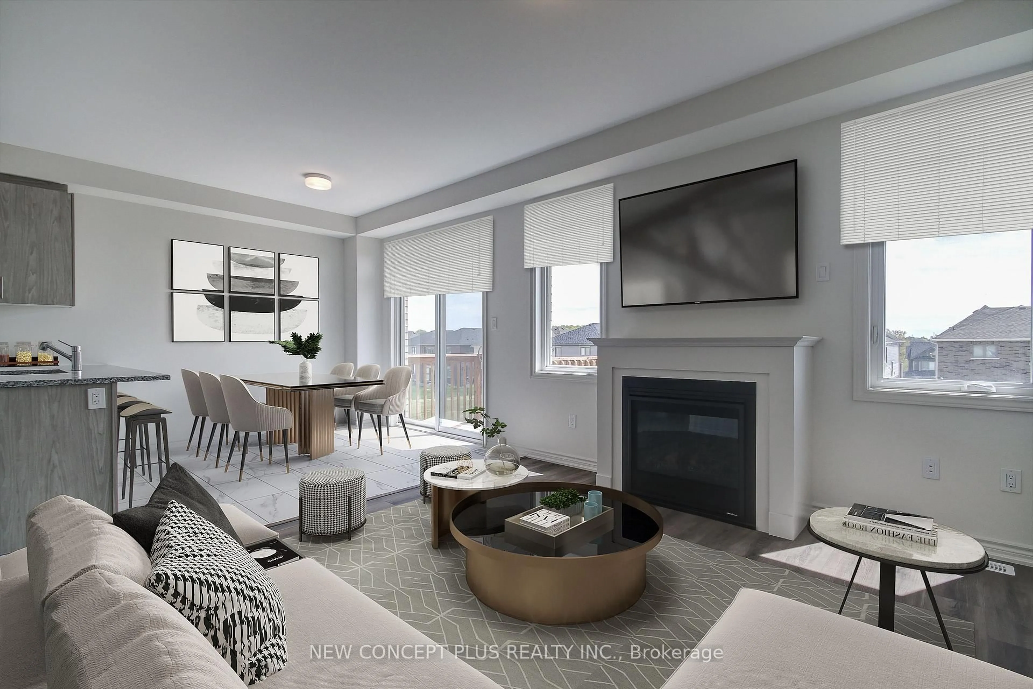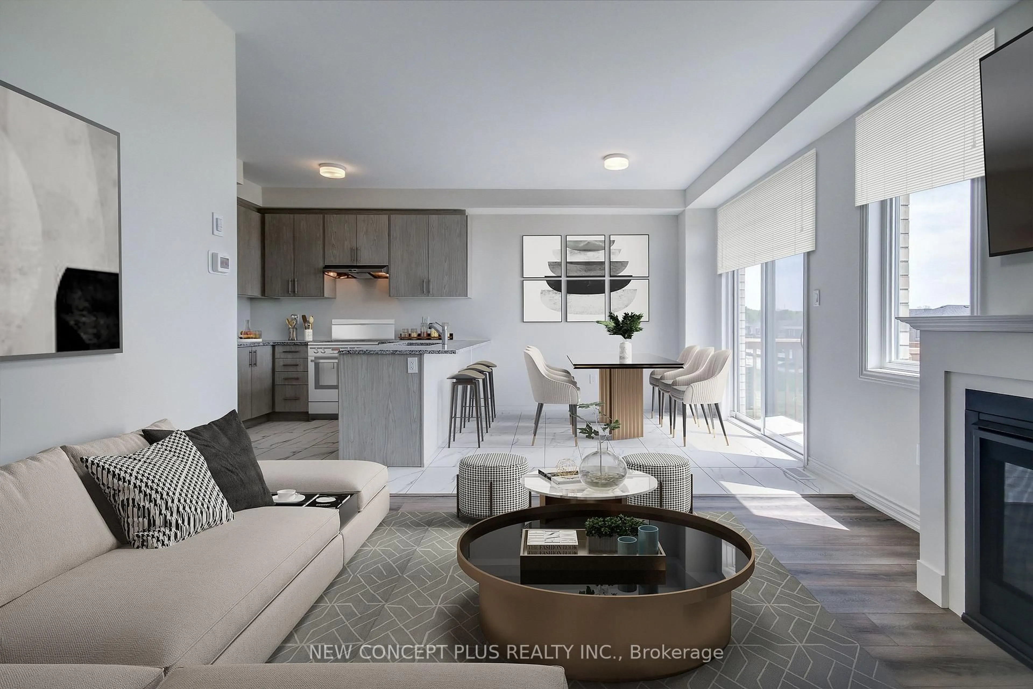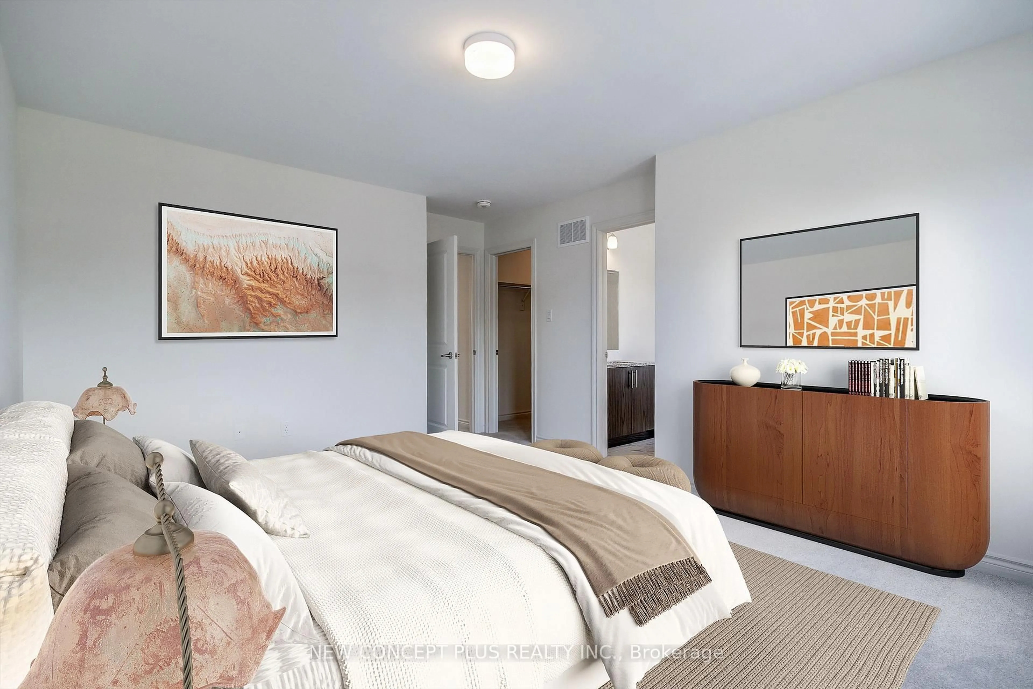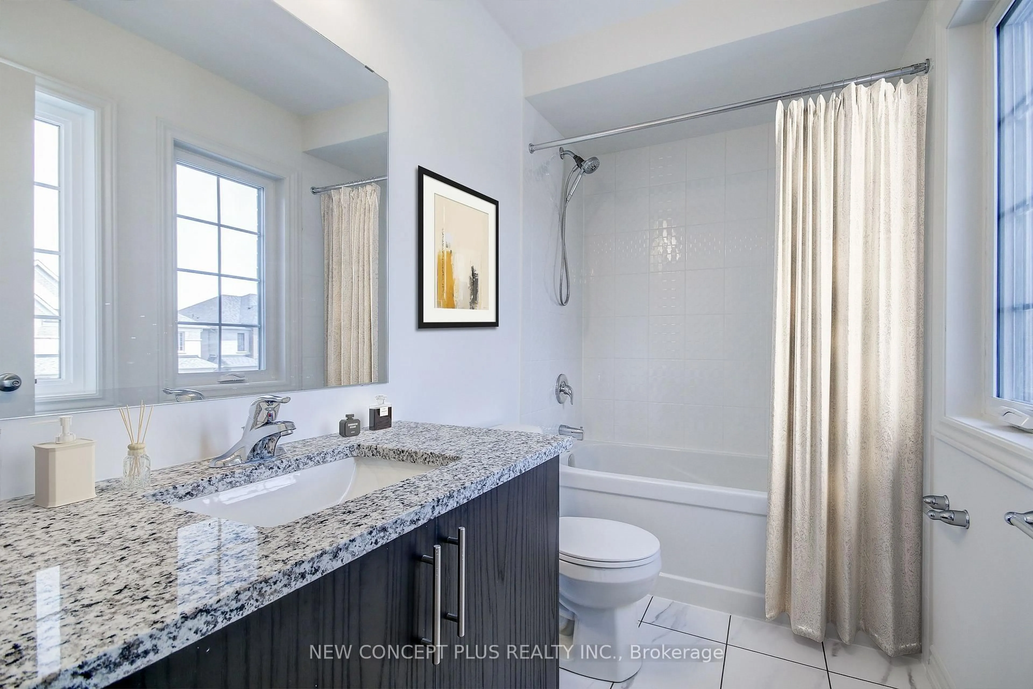1042 Denton Dr, Cobourg, Ontario K9A 3T8
Contact us about this property
Highlights
Estimated valueThis is the price Wahi expects this property to sell for.
The calculation is powered by our Instant Home Value Estimate, which uses current market and property price trends to estimate your home’s value with a 90% accuracy rate.Not available
Price/Sqft$466/sqft
Monthly cost
Open Calculator
Description
Welcome to 1042 Denton Drive, a Brand new, Never lived in, 4 bdrm, single detached home nestled in the picturesque Town of Cobourg. This beautiful, all-brick, 30' popular Jasmine model, built by the award-winning Tribute Communities, has over 1700 sq ft of living space. This home provides the perfect blend of nature and modern luxury! The thoughtful layout and open-concept main living space is filled with natural light, creating a grand and welcoming atmosphere. Exceptional upgrades includes: 9-foot ceilings on the main level, smooth ceilings through out, oak stairs with elegant wrought-iron spindles, gas fireplace and a modern kitchen featuring sleek granite countertops and a built in breakfast bar - ideal for entertaining. From the open-concept kitchen, sliding doors w/transom window lead out to your private deck and nice size backyard, perfect for enjoying the outdoors. The second floor offers four generously sized, sunlit bedrooms, including a primary suite with a large walk-in closet and an ensuite bathroom. Unfinished walk-out basement offers incredible potential! Situated on a nice size lot, this home offers both comfort and convenience. Cobourg, known for its small town charm yet easy access to Hwy 401, boasts an array of amenities including parks, famous beach, community center, boutique shopping, restaurants. Don't miss out on this incredible opportunity!!
Property Details
Interior
Features
Main Floor
Breakfast
2.74 x 3.01Combined W/Kitchen / Combined W/Great Rm
Great Rm
3.77 x 3.65Combined W/Kitchen / Fireplace
Family
3.1 x 3.44Window
Kitchen
3.04 x 3.44Combined W/Great Rm
Exterior
Features
Parking
Garage spaces 1
Garage type Attached
Other parking spaces 1
Total parking spaces 2
Property History
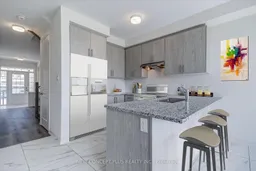 38
38