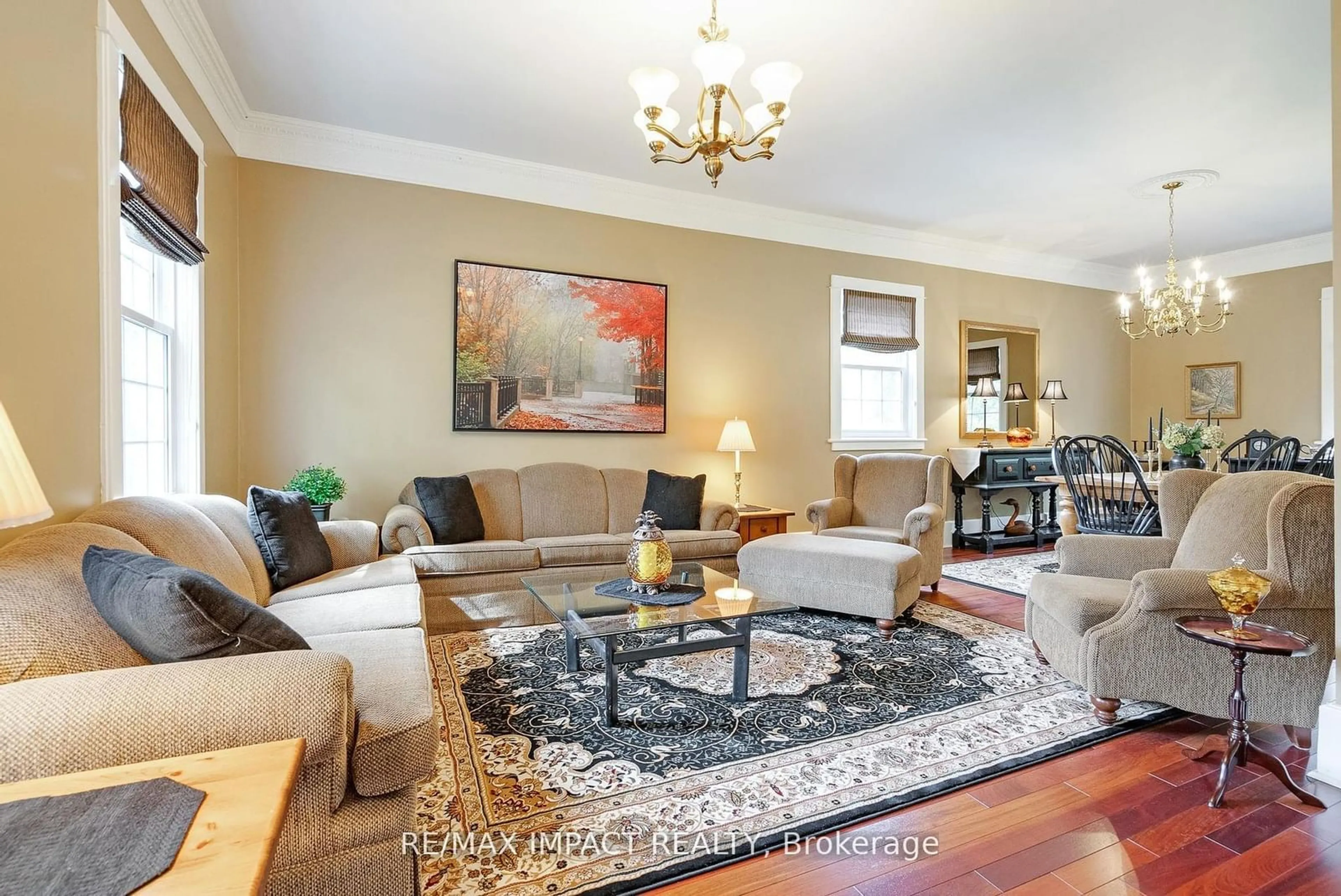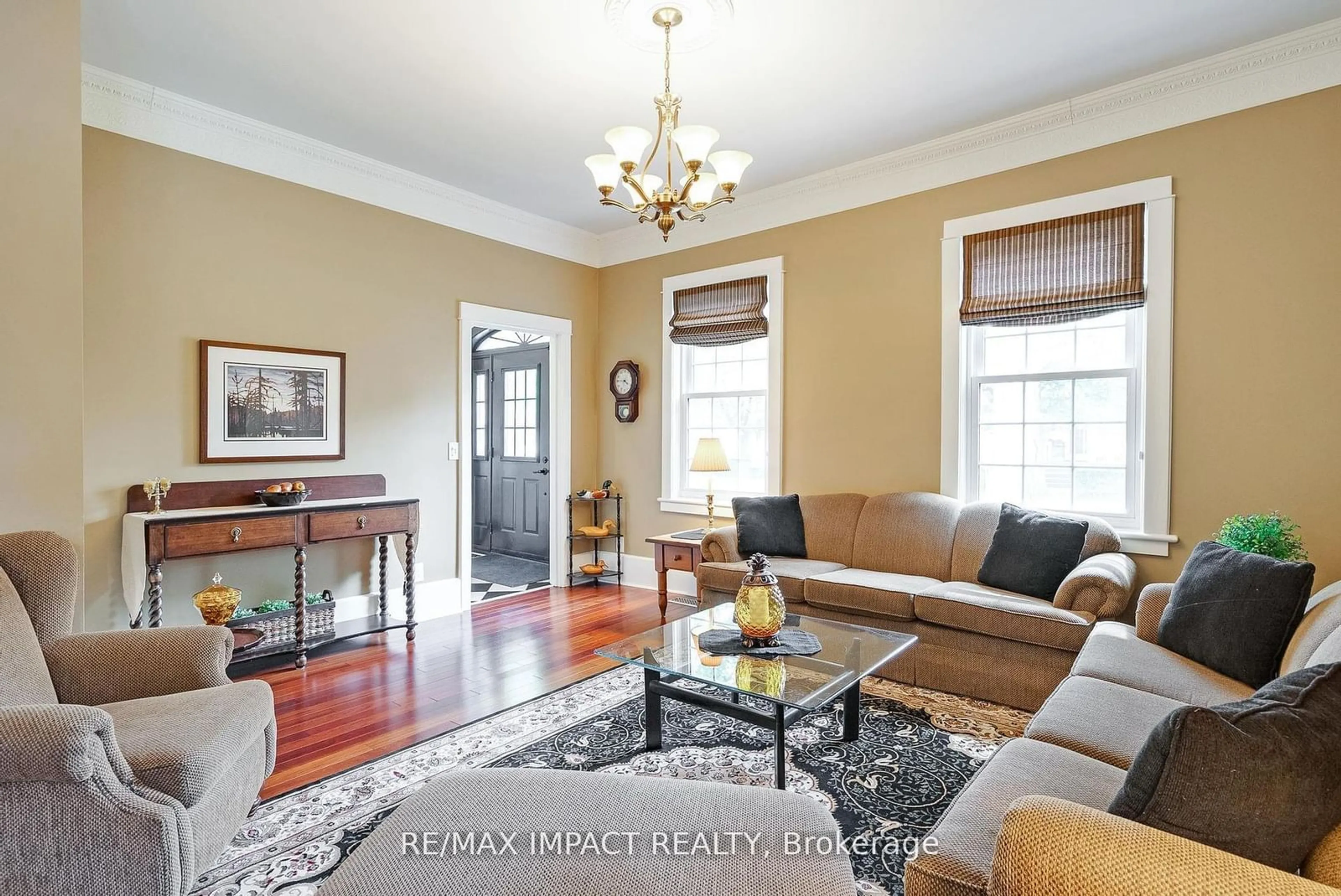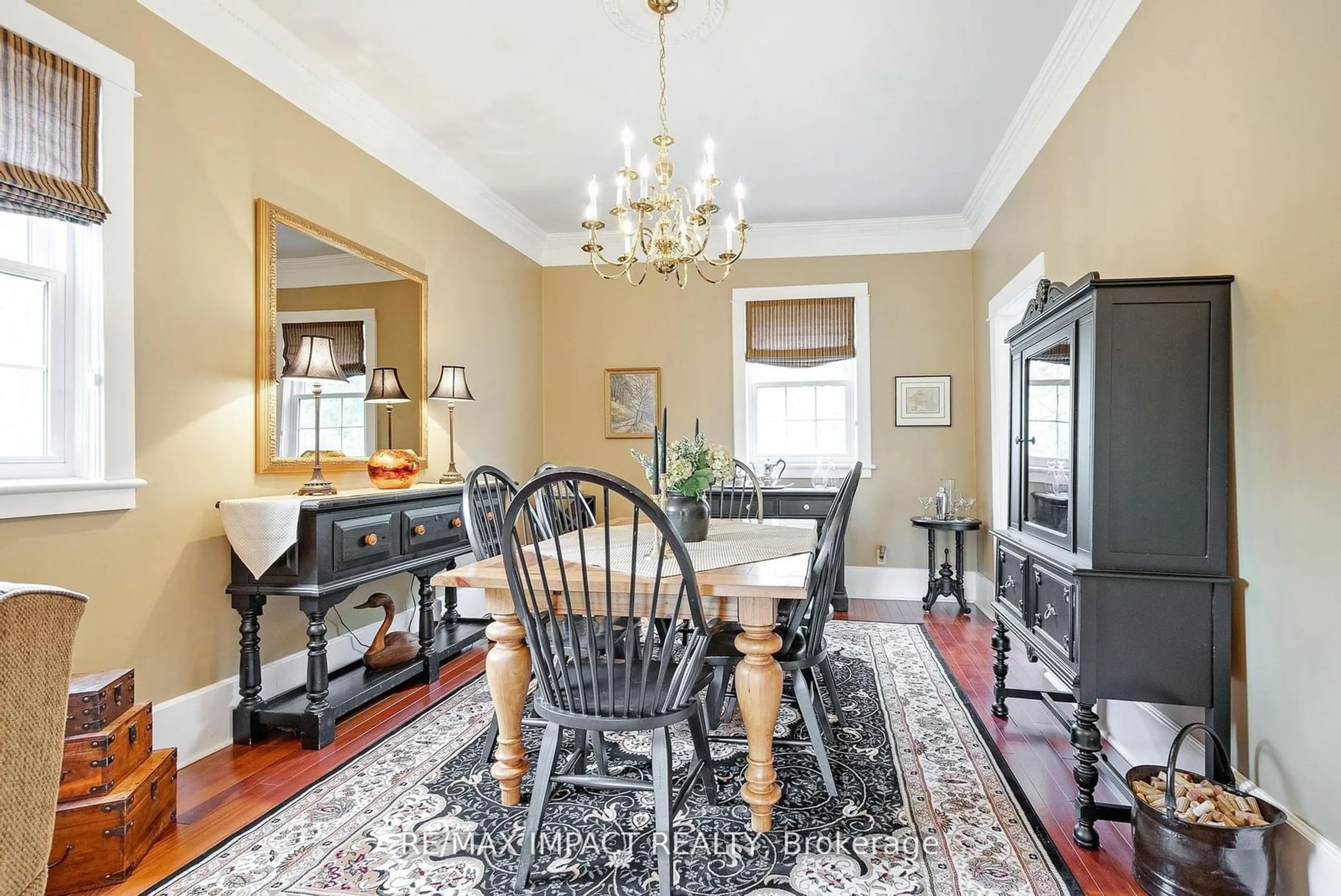286 Henry St, Cobourg, Ontario K9A 3Y6
Contact us about this property
Highlights
Estimated ValueThis is the price Wahi expects this property to sell for.
The calculation is powered by our Instant Home Value Estimate, which uses current market and property price trends to estimate your home’s value with a 90% accuracy rate.$943,000*
Price/Sqft$518/sqft
Days On Market29 days
Est. Mortgage$4,939/mth
Tax Amount (2023)$5,044/yr
Description
This 1840's Century Home, Situated On A Corner Lot In The Heart Of Cobourg, Is Fully Updated-From Plumbing & Electrical, To A Modern Yet Timeless Kitchen Featuring Stone Counters, & High End Appliances, A Large Formal Dining Room, 2 Living Areas - One Boasting A Cozy Gas Fireplace, With A W/O To Your Spacious & Private Backyard Sanctuary With A Patio & Beautifully Maintained Gardens, Which You Can Also Admire From The Large Front Porch. The Upper Level Features A 3 Piece Bath, Laundry, And 3 Large Bedrooms; All With Ample Closet Space. The Primary Features 2 Closets As Well As A Built In Wall Unit For Additional Storage Space. Close To All Amenities Cobourg Has To Offer, & Walking Distance To Historic Downtown & The Beach, No Detail Of This Home Has Been Overlooked. Enjoy All Modern Amenities While Maintaining The Charm A Historic Home Has To Offer.
Property Details
Interior
Features
Main Floor
Bathroom
2.13 x 1.52Living
4.77 x 3.65Dining
3.35 x 5.23Kitchen
3.35 x 3.86Exterior
Features
Parking
Garage spaces 2
Garage type Detached
Other parking spaces 2
Total parking spaces 4
Property History
 40
40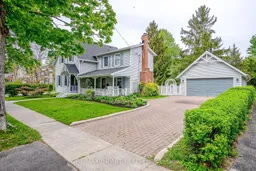 40
40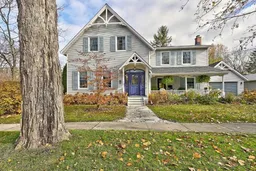 40
40
