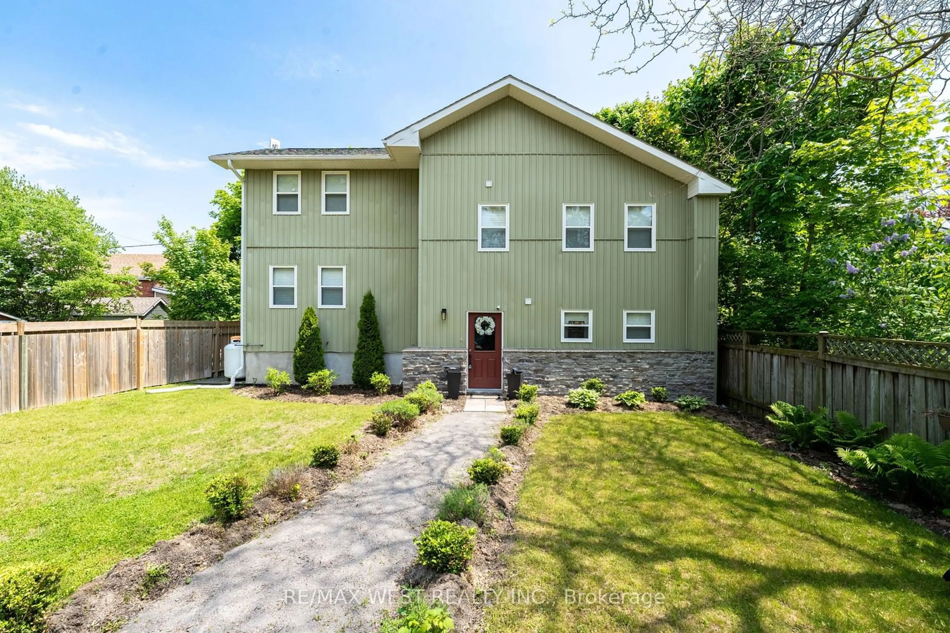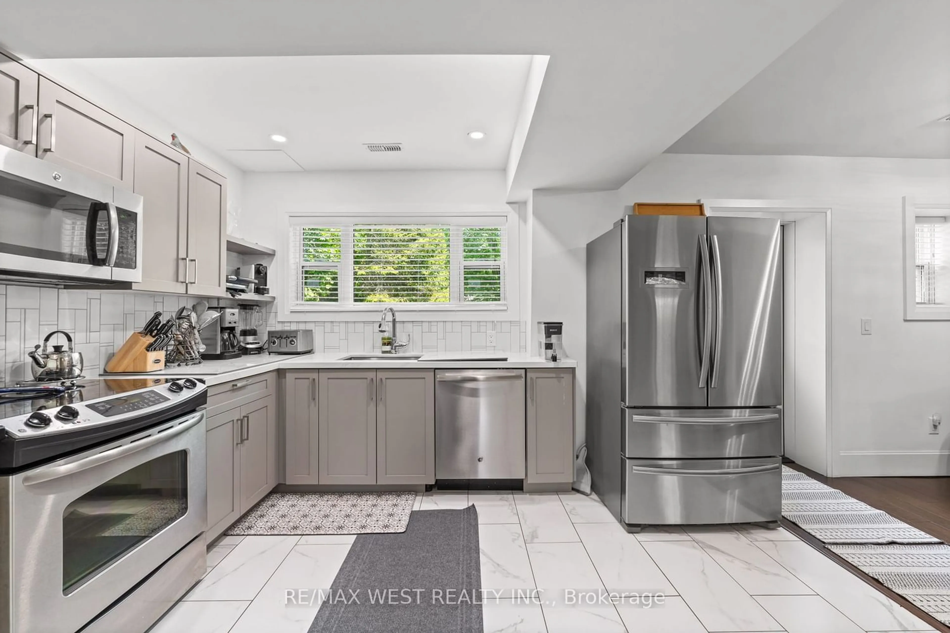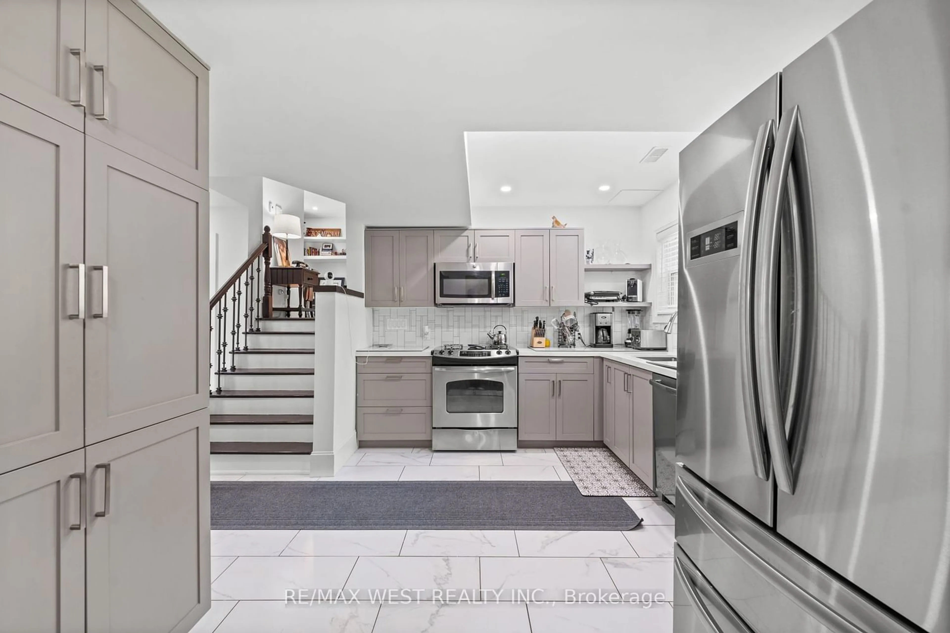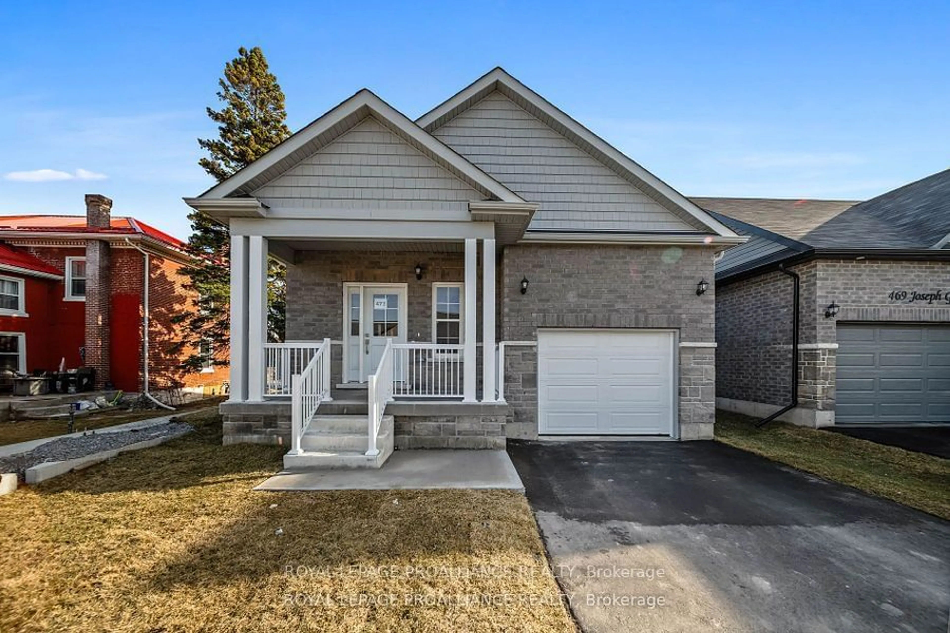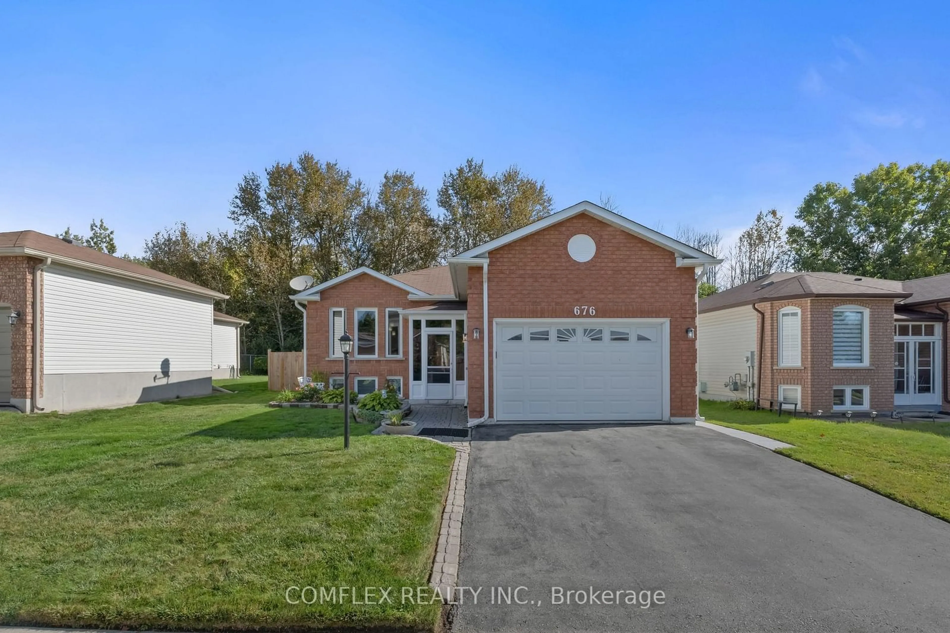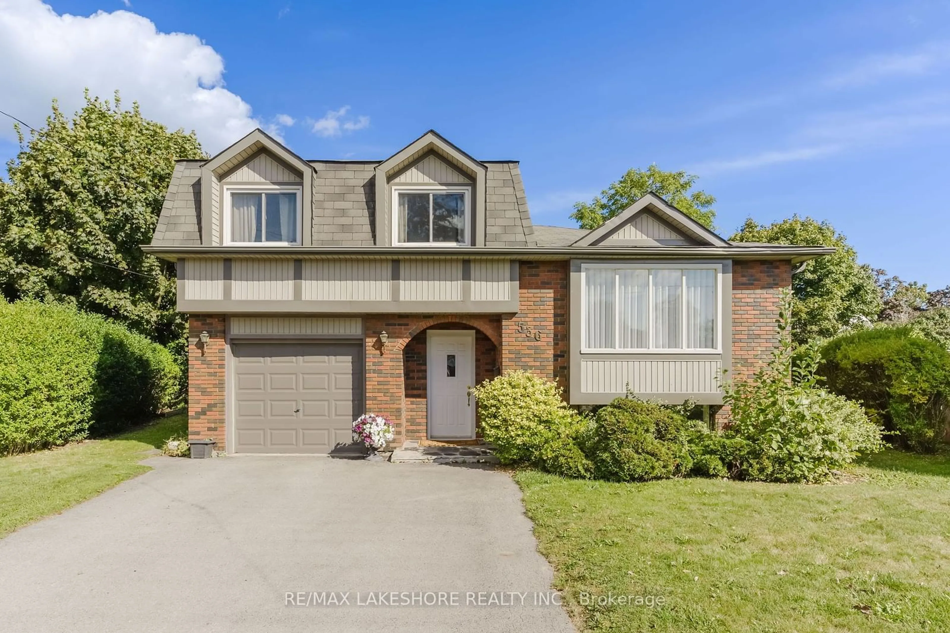254 St Andrews Lane, Cobourg, Ontario K9A 3G6
Contact us about this property
Highlights
Estimated ValueThis is the price Wahi expects this property to sell for.
The calculation is powered by our Instant Home Value Estimate, which uses current market and property price trends to estimate your home’s value with a 90% accuracy rate.Not available
Price/Sqft$607/sqft
Est. Mortgage$3,307/mo
Tax Amount (2023)$4,029/yr
Days On Market183 days
Description
Welcome Home To 254 St. Andrews Lane In Beautiful Downtown Cobourg. This Beautiful Updated & Maintained Detached 2-Storey 2 Bdrm (Easily Converted Back To 3 Bdrm!) /3 Bath Family Home On Huge 54X128 Foot Lot Boasts A Bright, Airy Layout With Open Concept Kitchen, Formal Dining Room, Cozy Living Room & Large Second Floor Family Room Complete W/ Fireplace Perfect For Relaxing & Stretching Out After A Long Day. This Home Oozes Charm & Style And Is Conveniently Situated Steps To All Downtown Cobourg Has To Offer. Shops/Cafes/Restaurants, Parks & Of Course The Beach! Ideal For An End-User Or Investor... Wow!
Property Details
Interior
Features
Main Floor
Living
3.28 x 4.10Open Concept / Window / Hardwood Floor
Dining
2.93 x 2.88Open Concept / W/O To Yard / Hardwood Floor
Kitchen
2.97 x 3.52Open Concept / Stainless Steel Appl / Tile Floor
Exterior
Features
Parking
Garage spaces -
Garage type -
Total parking spaces 3
Property History
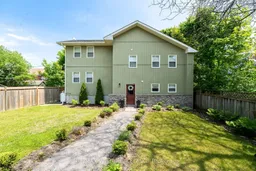 11
11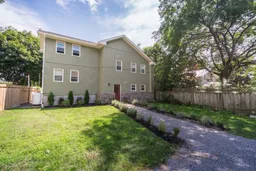 36
36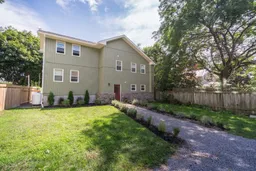 35
35
