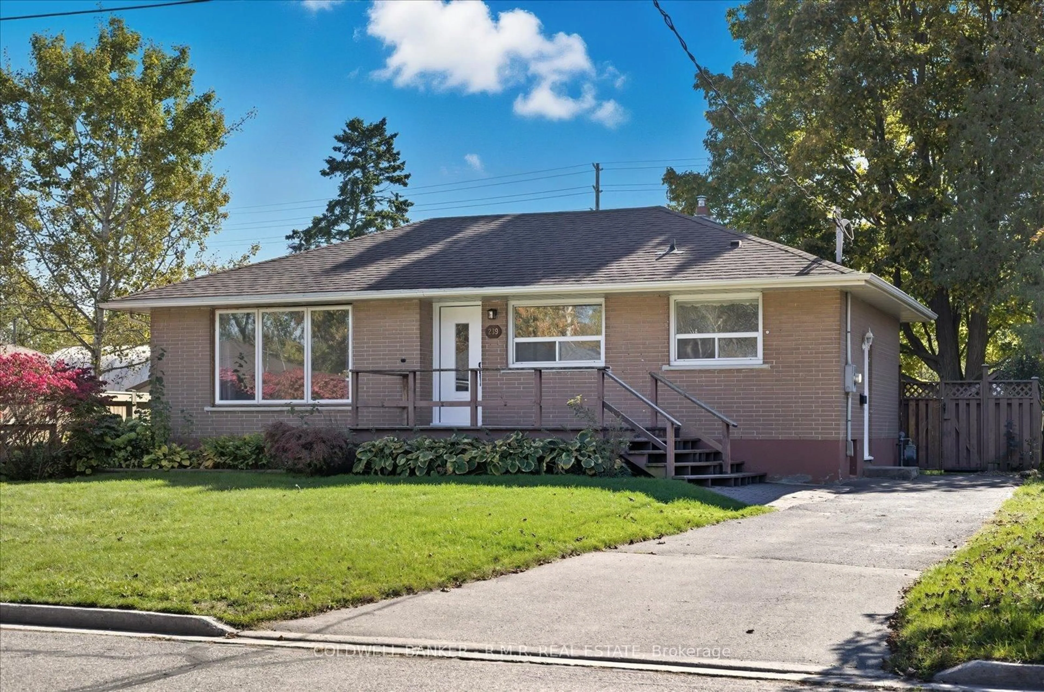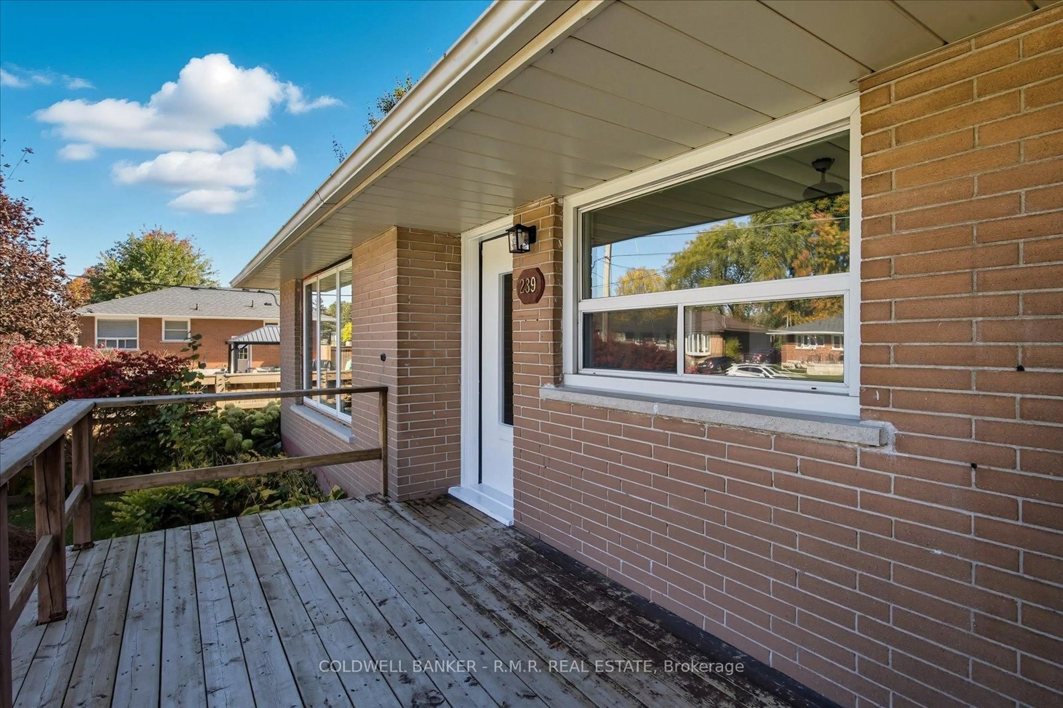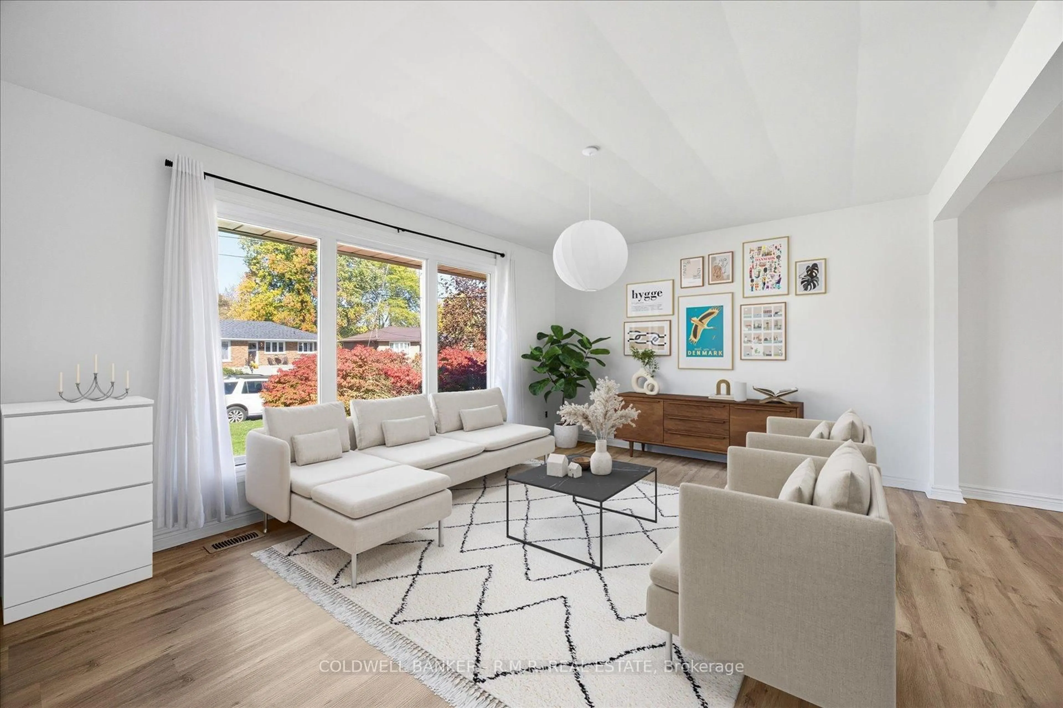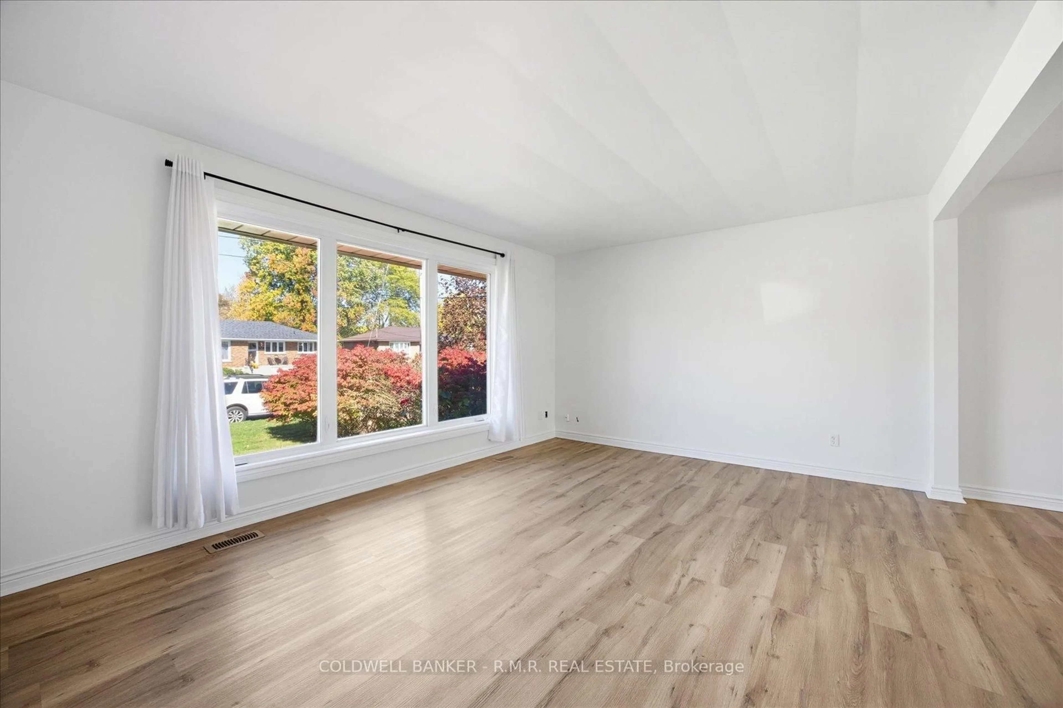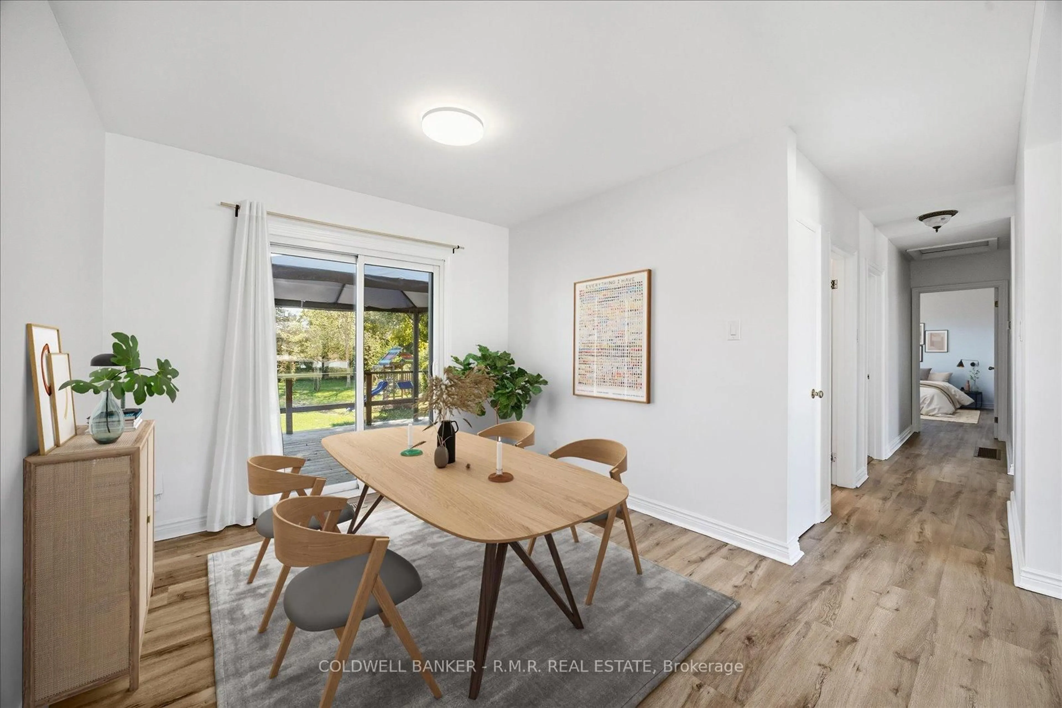Sold conditionally
127 days on Market
239 Nickerson Dr, Cobourg, Ontario K9A 1A4
•
•
•
•
Sold for $···,···
•
•
•
•
Contact us about this property
Highlights
Days on marketSold
Estimated valueThis is the price Wahi expects this property to sell for.
The calculation is powered by our Instant Home Value Estimate, which uses current market and property price trends to estimate your home’s value with a 90% accuracy rate.Not available
Price/Sqft$700/sqft
Monthly cost
Open Calculator
Description
Property Details
Interior
Features
Heating: Forced Air
Cooling: Central Air
Basement: Finished, Full
Exterior
Features
Lot size: 11,744 SqFt
Parking
Garage spaces -
Garage type -
Total parking spaces 3
Property History
Oct 17, 2025
ListedActive
$599,000
127 days on market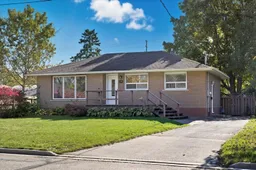 22Listing by trreb®
22Listing by trreb®
 22
22Login required
Sold
$•••,•••
Login required
Listed
$•••,•••
Stayed --36 days on market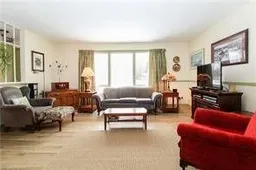 Listing by trreb®
Listing by trreb®

Property listed by COLDWELL BANKER - R.M.R. REAL ESTATE, Brokerage

Interested in this property?Get in touch to get the inside scoop.
