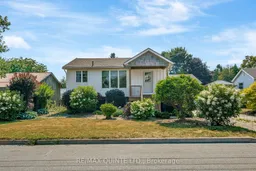Beautifully renovated home with water views & backyard oasis in Cobourg. This stunning open-concept home offers modern living just steps from the water in one of Cobourg's most desirable neighborhoods. The stylish kitchen features contemporary cabinetry, granite countertops, and heated tile flooring, which extends into the main floor 3-piece bath. Rich hardwood floors flow throughout the main level, including the bright dining area that walks out to a spacious deck. The fully finished basement boasts soaring 10-foot ceilings, a luxurious 4-piece bathroom, and a versatile layout. It currently includes one large bedroom, plus an additional room ideal as a home office, gym, or potential second bedroom. Step outside to your private backyard retreat, complete with a new inground pool (2022), hot tub, and interlock patio - perfect for relaxing or entertaining. The fully fenced yard offers privacy and security for family and pets. Additional features include a single-car attached garage, interlocking brick driveway with parking for three vehicles, and an asphalt roof (2017). Enjoy the convenience of walking distance to Cobourg Beach, Soccer and baseball fields across the street and downtown!
Inclusions: Refrigerator, Stove, Dishwasher, Built-In Microwave, Light Fixtures, Blinds & window Coverings, Pool Cover and Pool Equipment. Hot Tub is being sold is "as is" condition.




