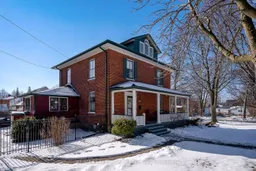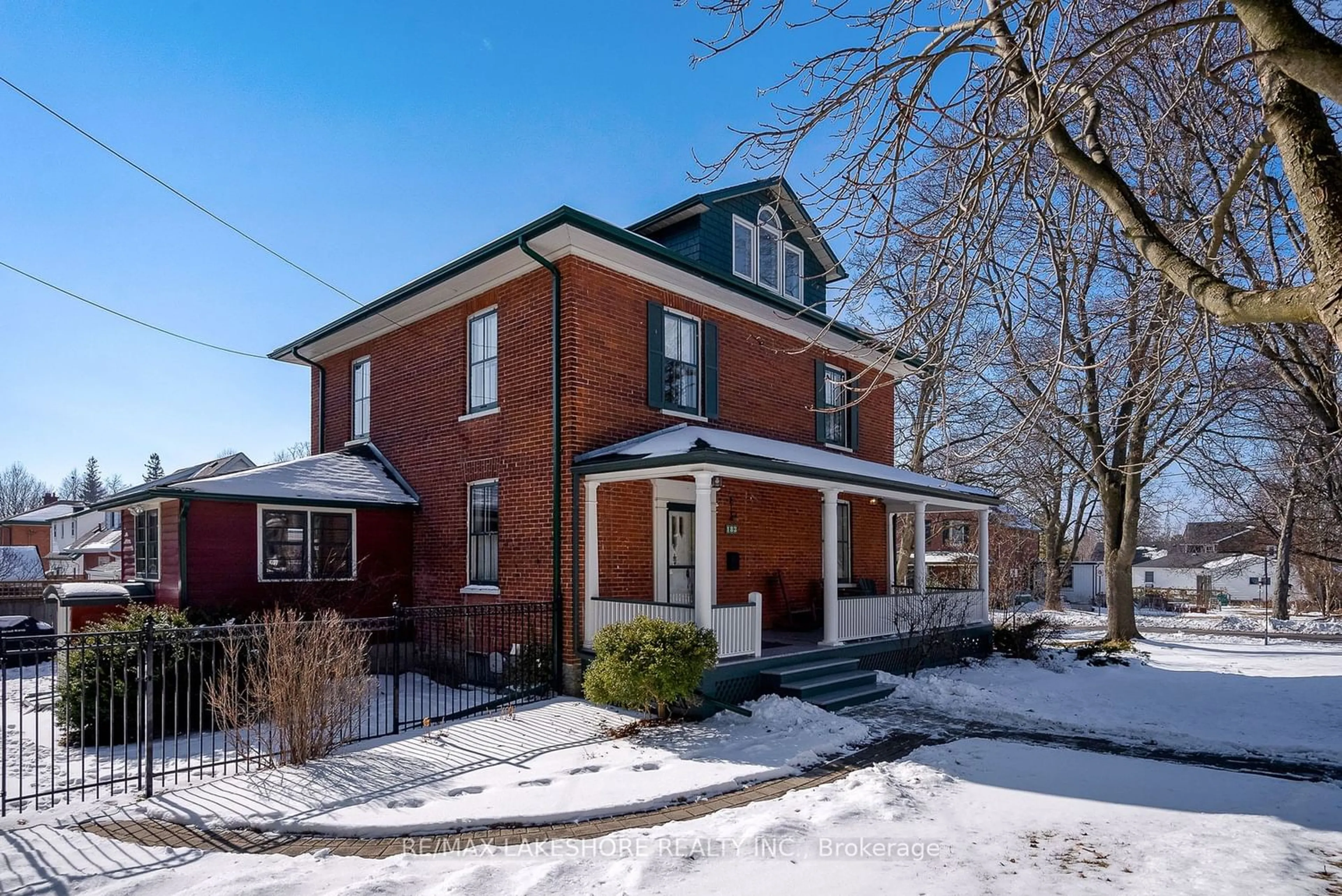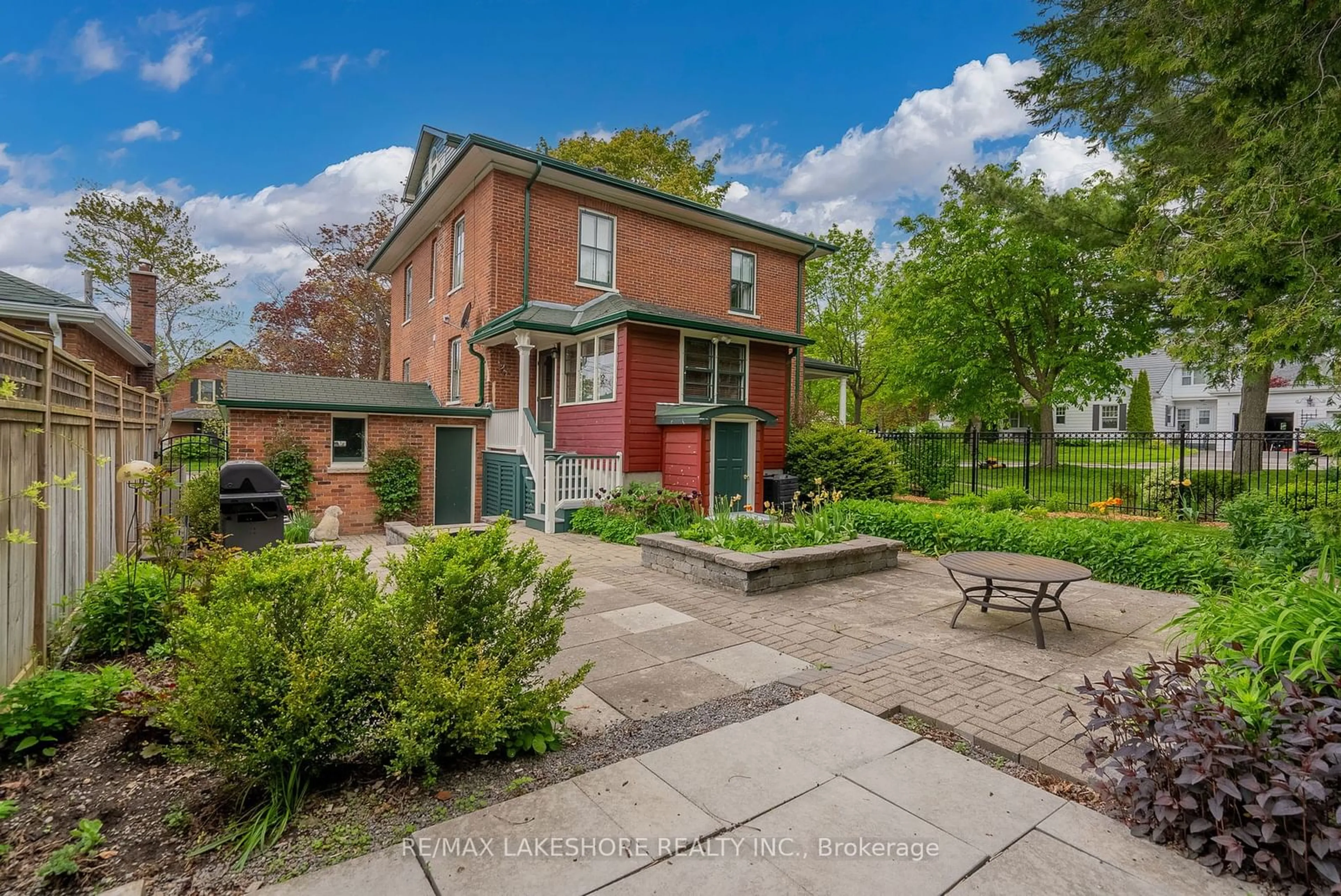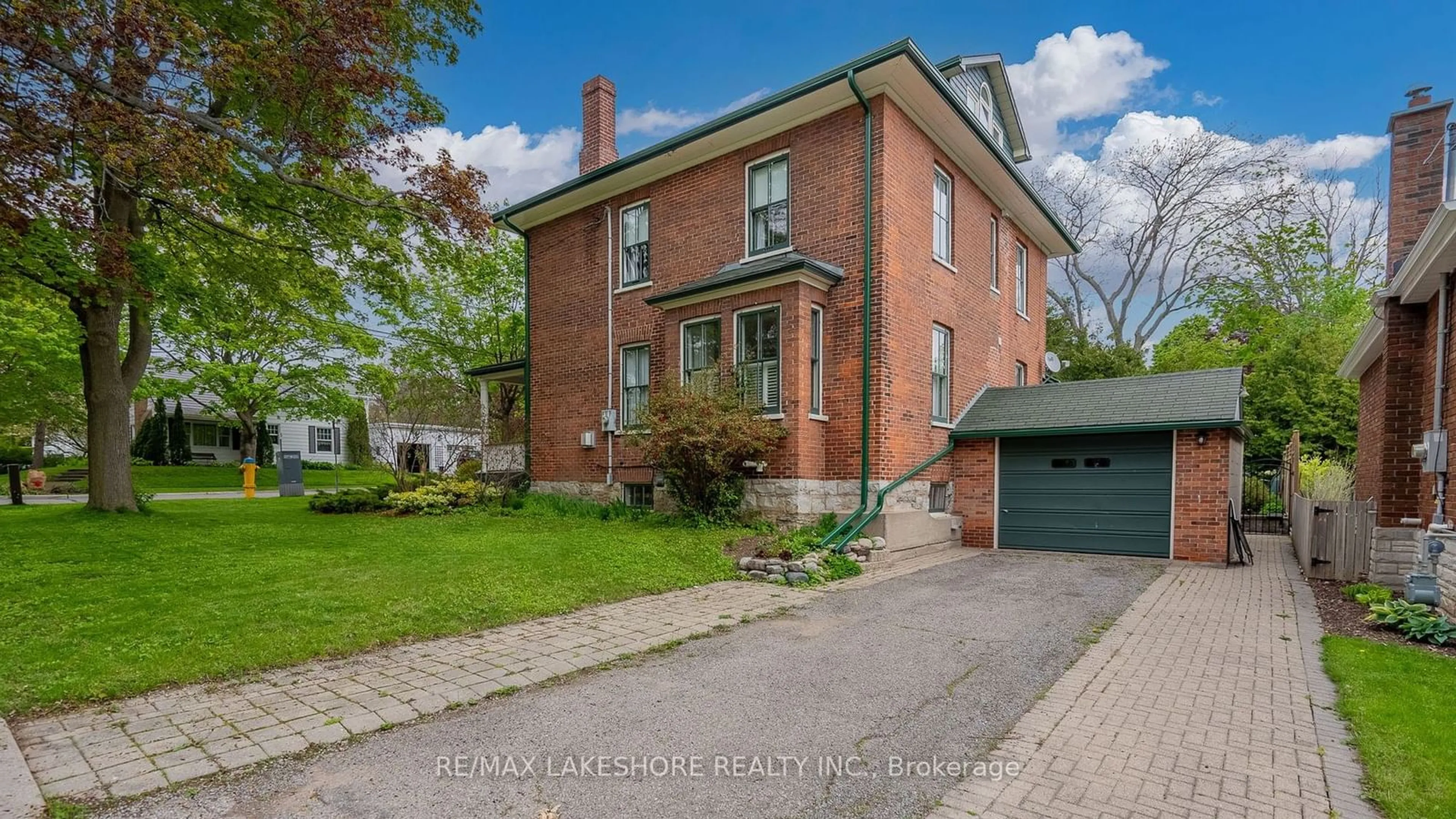183 James St, Cobourg, Ontario K9A 1H5
Contact us about this property
Highlights
Estimated ValueThis is the price Wahi expects this property to sell for.
The calculation is powered by our Instant Home Value Estimate, which uses current market and property price trends to estimate your home’s value with a 90% accuracy rate.$786,000*
Price/Sqft-
Days On Market156 days
Est. Mortgage$3,844/mth
Tax Amount (2023)$4,505/yr
Description
Upon entering this stately home from its classic porch, your eye is drawn to the timeless, lovely living room with recently updated gas fireplace and the great dining room with light flowing in from well placed windows. From the foyer the staircase also opens into the kitchen with a large handy pantry, dinette area and access out to the cozy family room for relaxing. From there, access to the yard and garage. Upstairs are 4 sizable bedrooms and an updated, modern bathroom. Then on the spacious, multi-purpose loft which also has a 2 pc bath and lots of attic storage space. The basement has a clean, bright area for laundry, a door out to the yard, workshop area and a room that could become a recroom. Wrought iron fencing sets off the patioed yard with seasoned perennials lining the stones. Circa 1896, originally designed by Arthur Caddy, this well loved home still offers today, an inviting place and location to raise a family.
Property Details
Interior
Features
2nd Floor
3rd Br
4.71 x 3.184th Br
4.55 x 2.94Prim Bdrm
4.61 x 3.792nd Br
4.47 x 3.78Exterior
Features
Parking
Garage spaces 1
Garage type Attached
Other parking spaces 2
Total parking spaces 3
Property History
 39
39


