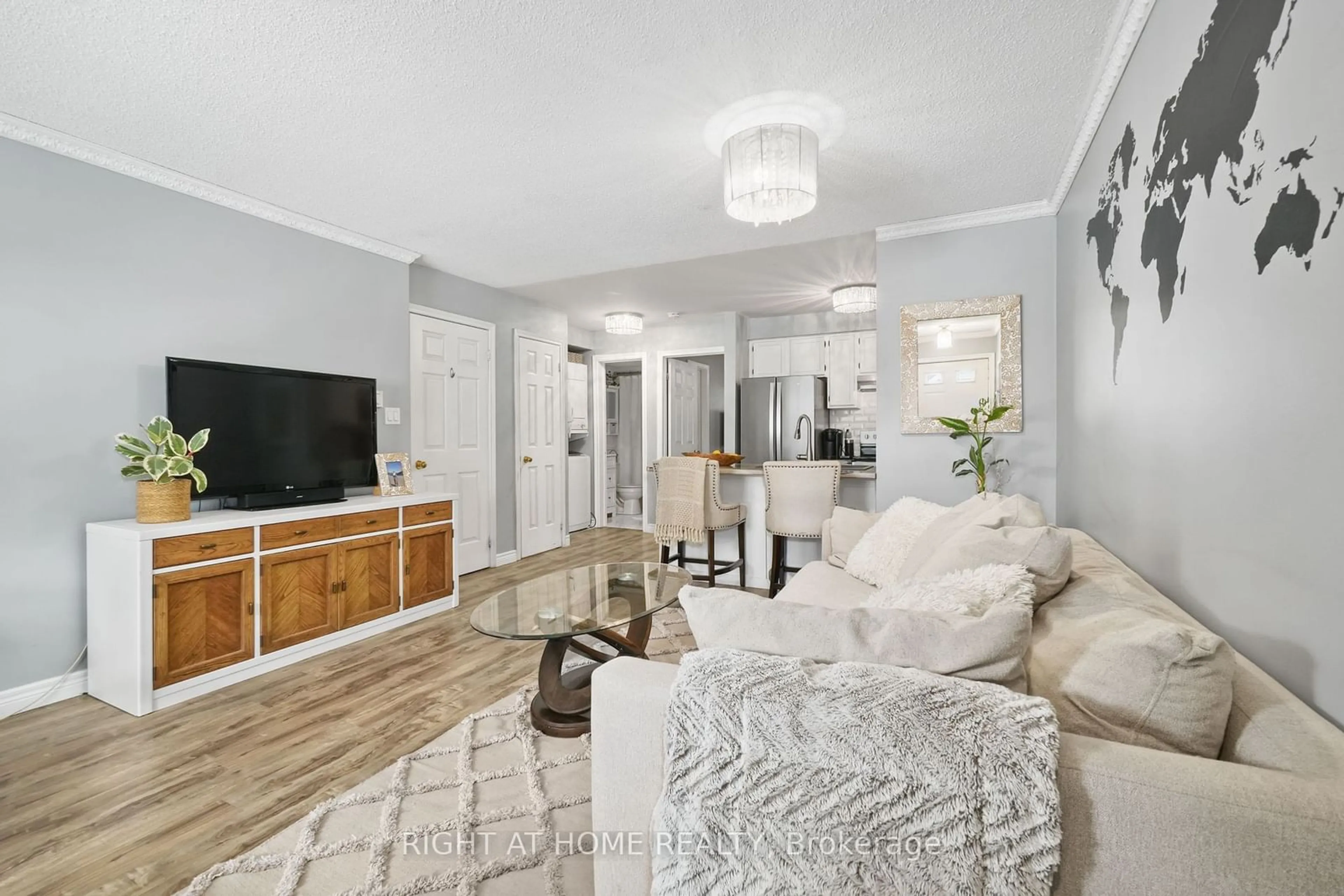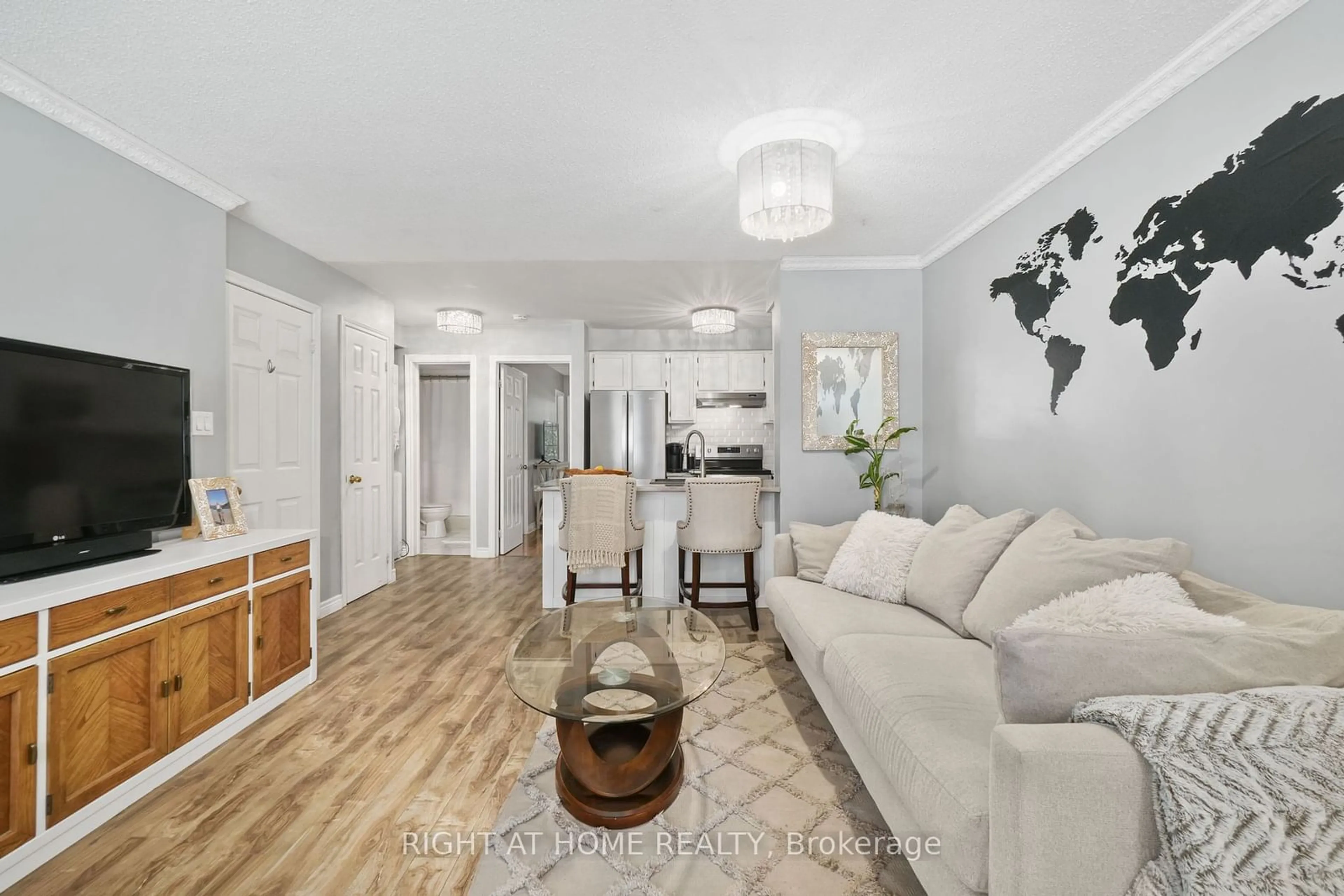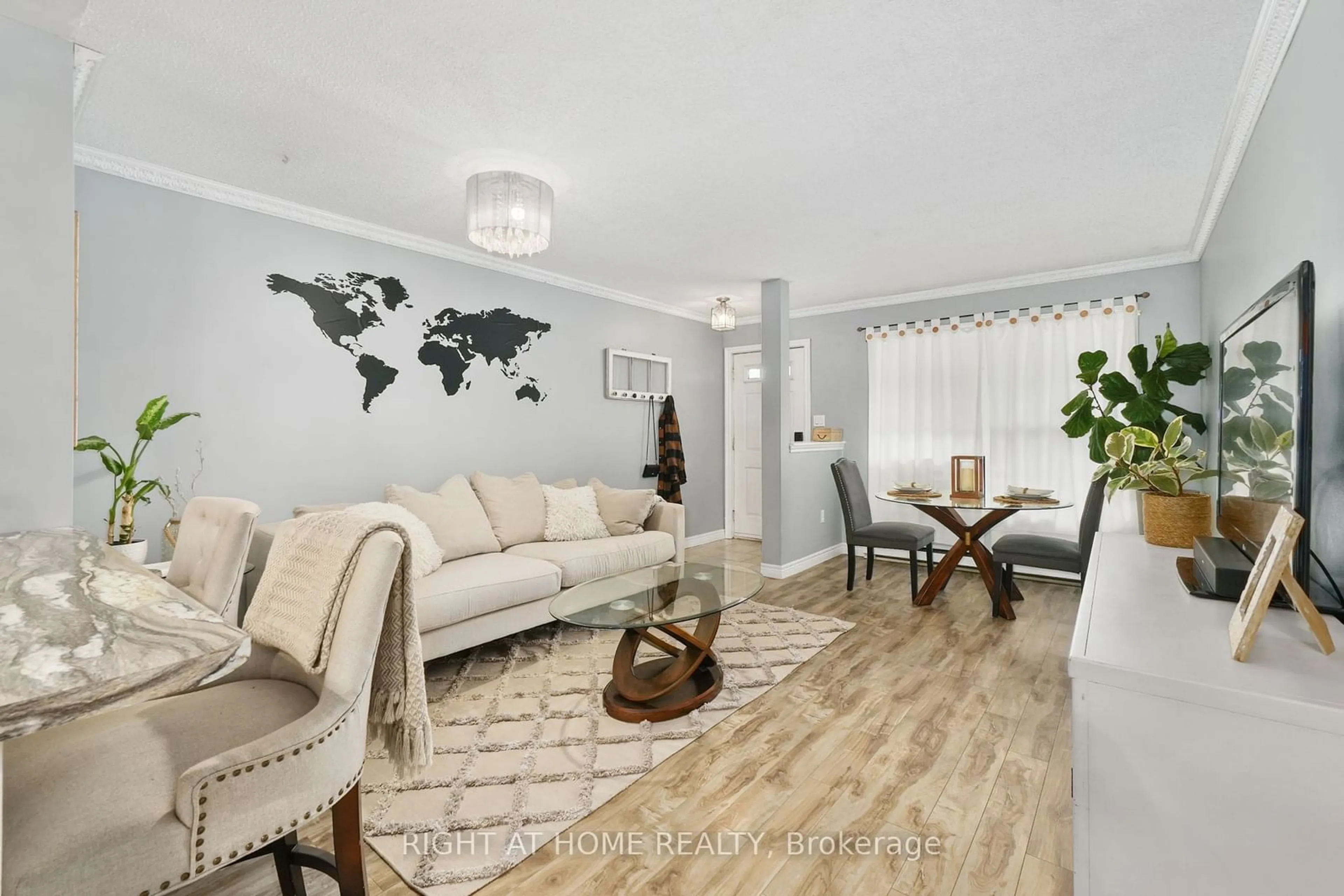182 D'arcy St #D102, Cobourg, Ontario K9A 5J1
Contact us about this property
Highlights
Estimated ValueThis is the price Wahi expects this property to sell for.
The calculation is powered by our Instant Home Value Estimate, which uses current market and property price trends to estimate your home’s value with a 90% accuracy rate.$382,000*
Price/Sqft$636/sqft
Days On Market12 days
Est. Mortgage$2,039/mth
Maintenance fees$318/mth
Tax Amount (2024)$2,280/yr
Description
Welcome home to this charming move-in ready one bedroom one bathroom condo unit. Step into the beautifully updated and well maintained, open concept, ground level living area. The primary bedroom includes a walkout to your private terrace and a generous walk-in closet. Other features include a 4 piece bathroom, storage locker, and one parking space conveniently located at your front door. Centrally located within walking distance to historic downtown Cobourg, Victoria Park, and Cobourg Beach, which has a serene boardwalk and marina. Owner currently rents a second parking spot for $30 per month. RSA
Property Details
Interior
Features
Main Floor
Dining
2.71 x 2.67Living
3.95 x 2.51Kitchen
5.10 x 2.06Prim Bdrm
3.51 x 4.18Exterior
Features
Parking
Garage spaces -
Garage type -
Other parking spaces 1
Total parking spaces 1
Condo Details
Amenities
Bbqs Allowed, Visitor Parking
Inclusions
Property History
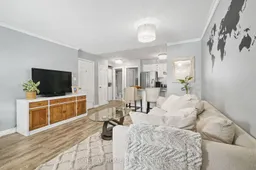 23
23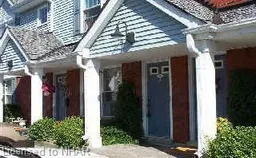 1
1
