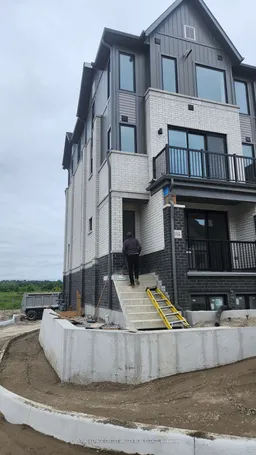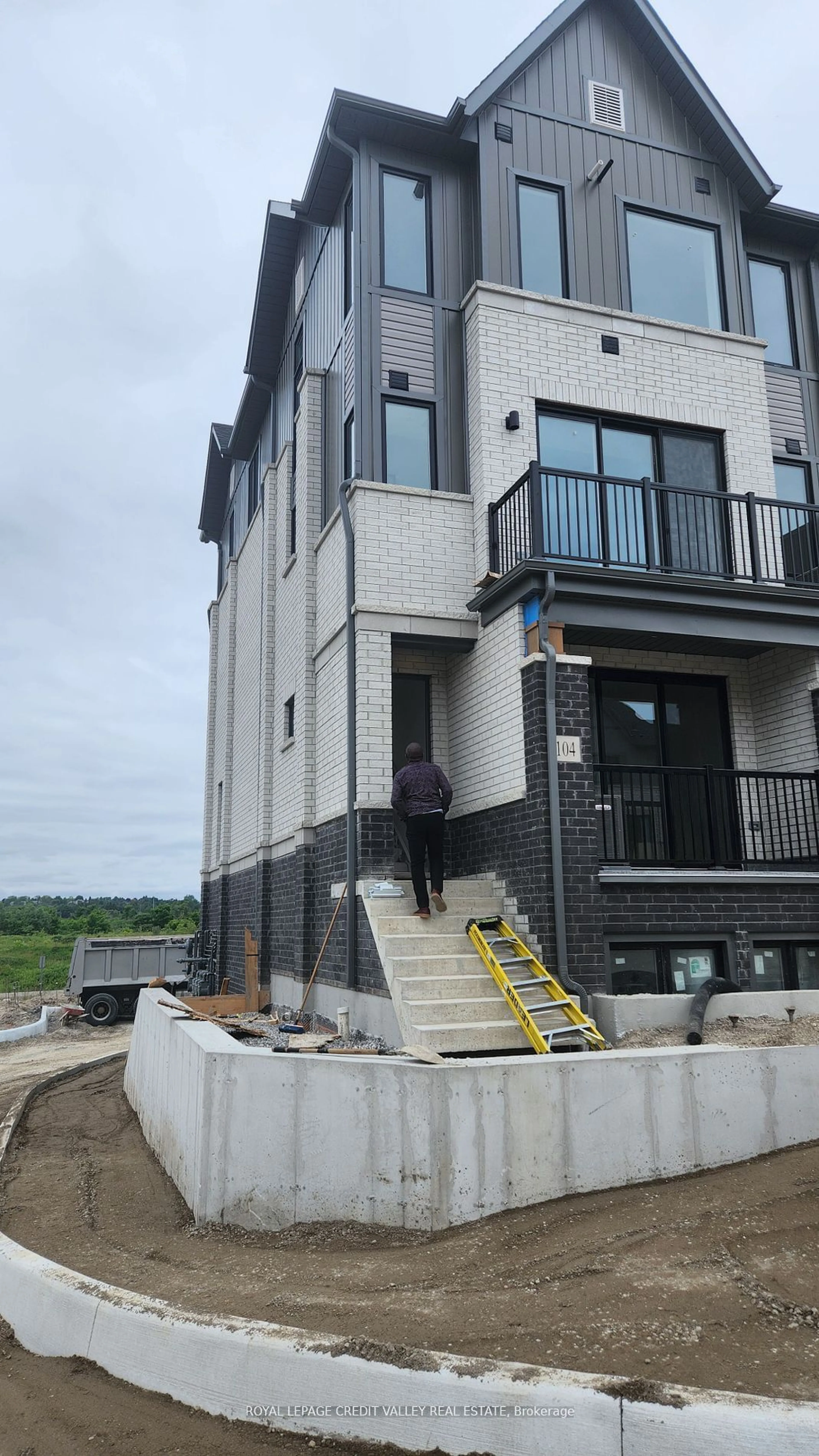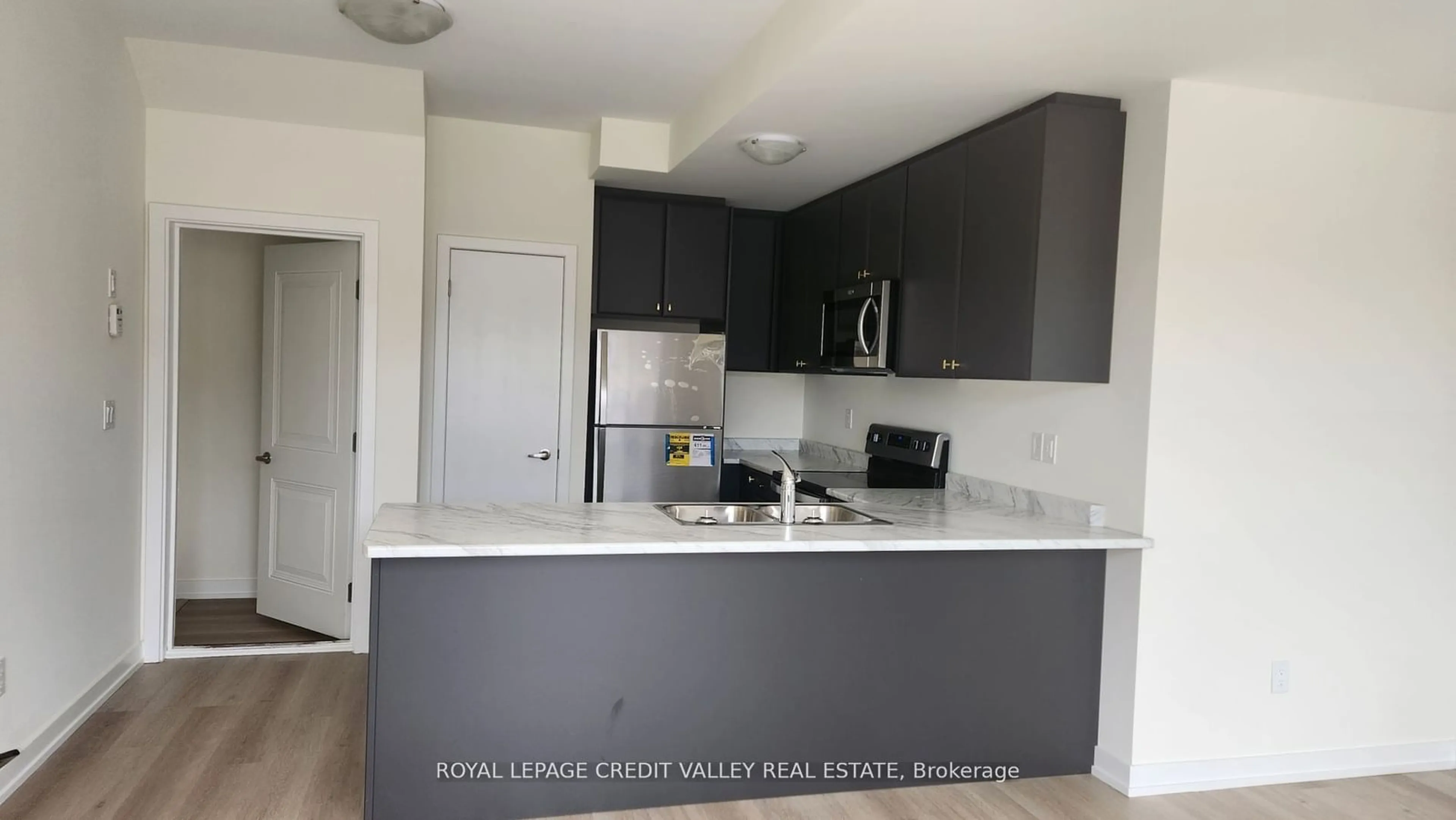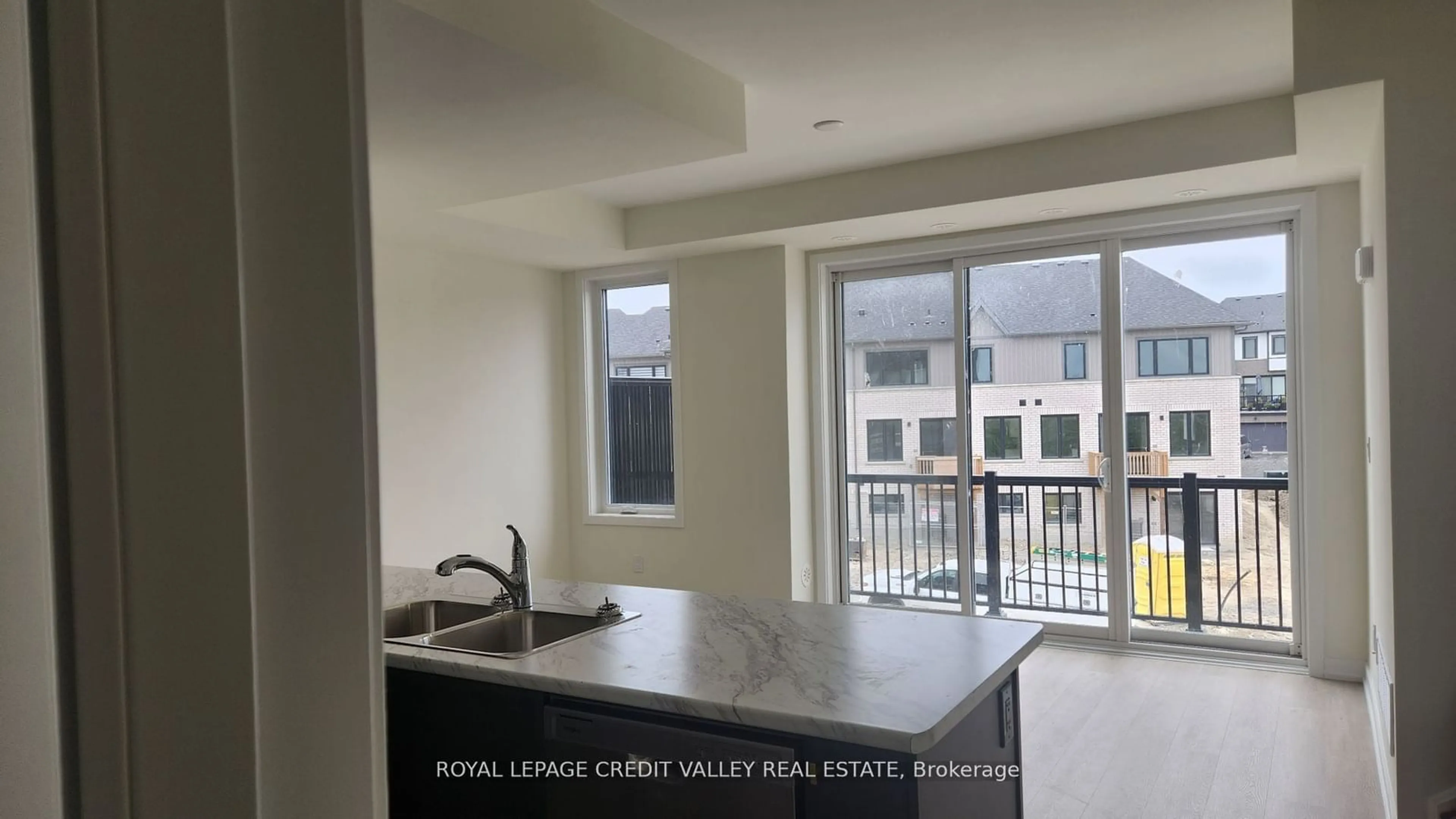160 Densmore Rd #104, Cobourg, Ontario K9A 4J9
Contact us about this property
Highlights
Estimated ValueThis is the price Wahi expects this property to sell for.
The calculation is powered by our Instant Home Value Estimate, which uses current market and property price trends to estimate your home’s value with a 90% accuracy rate.Not available
Price/Sqft$641/sqft
Est. Mortgage$3,006/mo
Maintenance fees$140/mo
Tax Amount (2024)-
Days On Market44 days
Description
Welcome to your new home! This delightful 2-bedroom, 1.5-bathroom townhouse offers a perfect blend of comfort and convenience in a friendly neighborhood. The open-concept living room is a bathed in natural light. Enjoy cooking in a well-equipped kitchen with stainless steel appliances, ample cabinet space, and a convenient breakfast bar. Step outside to your own fenced-in patio or small garden area, perfect for outdoor dining, gardening, or simply unwinding after a long day. Situated in a desirable neighborhood with easy access to local shops, restaurants, parks, and HWY 401. Includes a dedicated parking space, in-unit laundry, and central heating and cooling to ensure year-round comfort. This townhouse is perfect for those seeking a blend of modern living and suburban charm. Don't miss the opportunity to make this your new home!
Property Details
Interior
Features
3rd Floor
Laundry
0.00 x 0.00Prim Bdrm
3.53 x 3.29Closet / Hardwood Floor
2nd Br
3.04 x 2.86Closet / Hardwood Floor
Bathroom
0.00 x 0.004 Pc Bath / Ceramic Floor
Exterior
Features
Parking
Garage spaces -
Garage type -
Total parking spaces 1
Condo Details
Inclusions
Property History
 16
16


