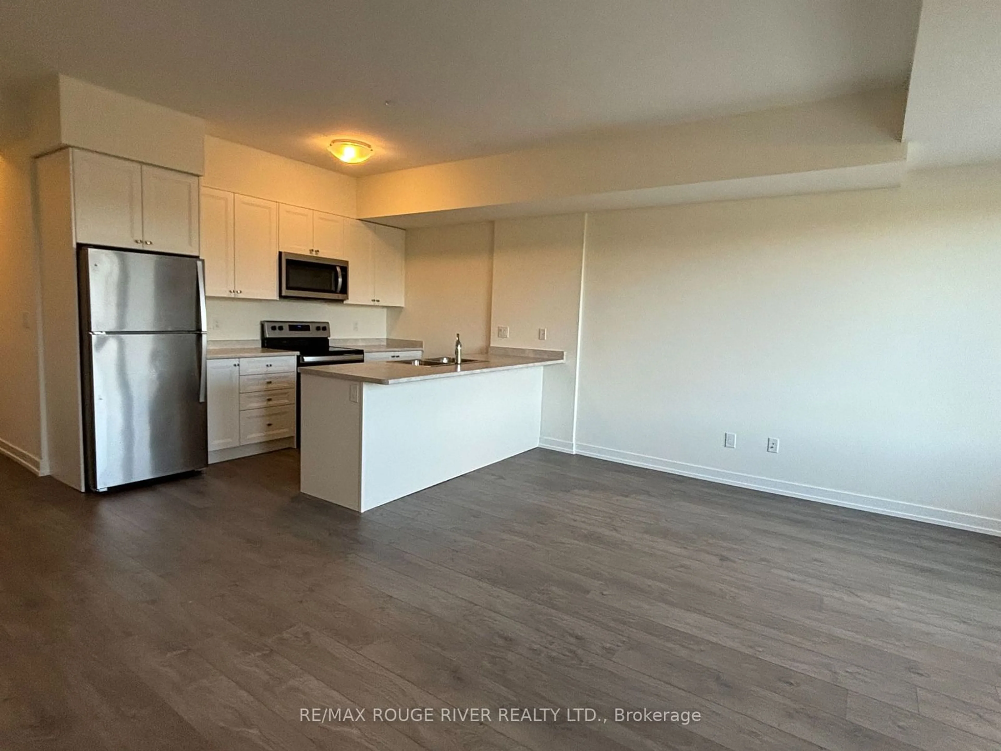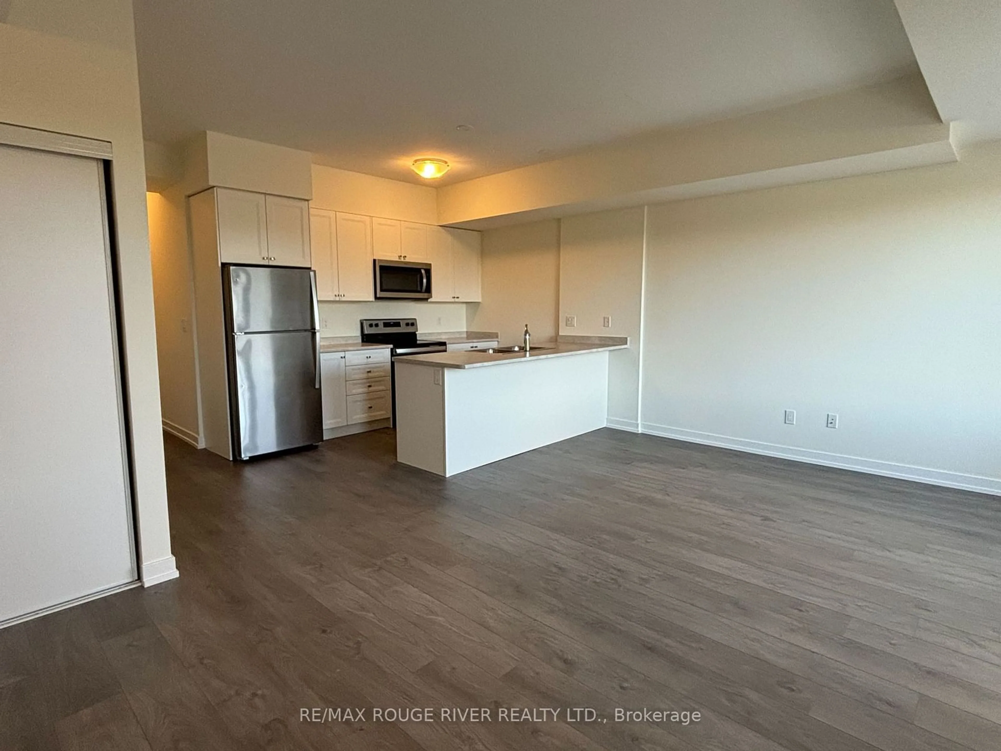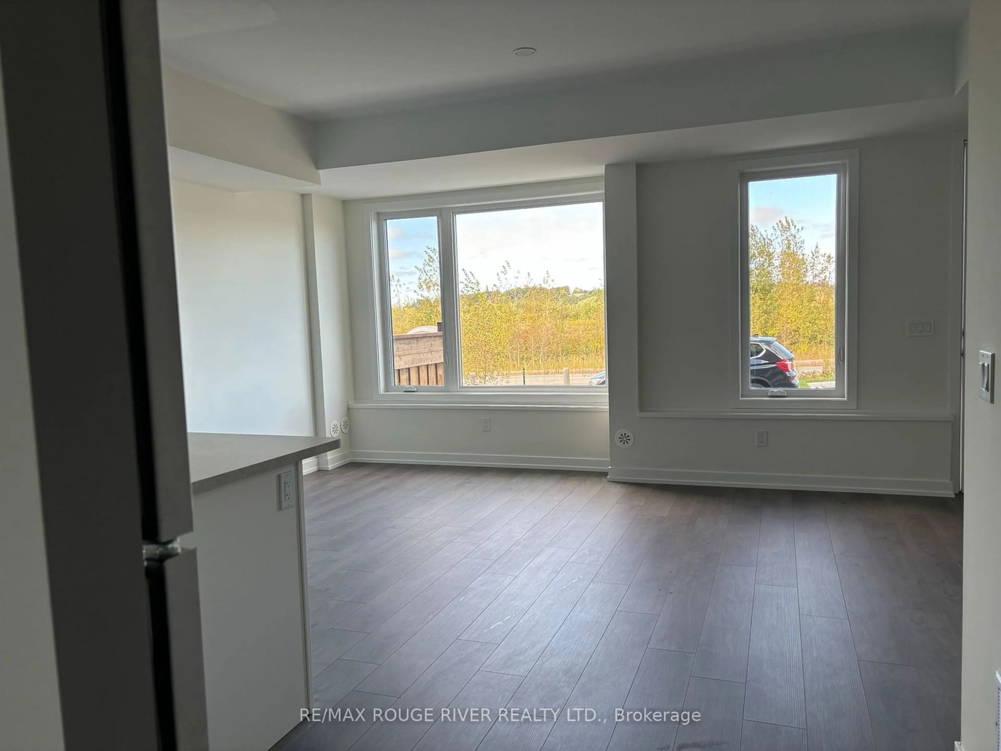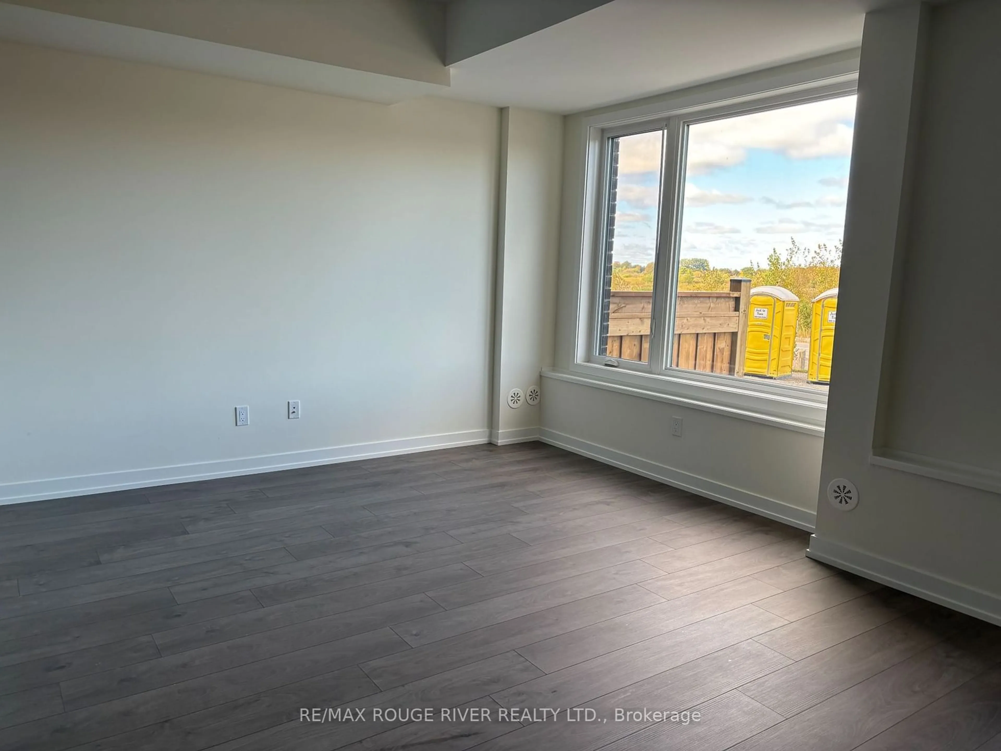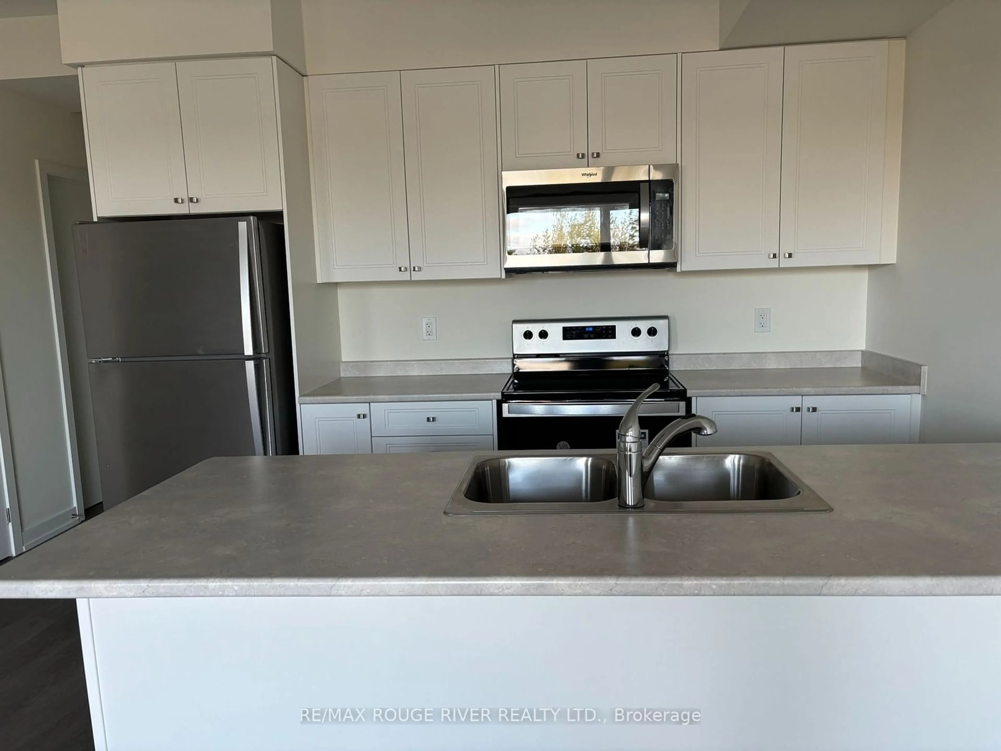160 Densmore Rd #1201, Cobourg, Ontario K9A 0X8
Contact us about this property
Highlights
Estimated ValueThis is the price Wahi expects this property to sell for.
The calculation is powered by our Instant Home Value Estimate, which uses current market and property price trends to estimate your home’s value with a 90% accuracy rate.Not available
Price/Sqft$458/sqft
Est. Mortgage$2,143/mo
Maintenance fees$288/mo
Tax Amount (2024)-
Days On Market7 days
Description
Discover this stunning, newly built Marshall Homes condo townhouse, designed for comfort and style. Featuring 9-foot ceilings and elegant finishes throughout, this home offers 1,040 sq. ft. of thoughtfully designed living space. The spacious primary bedroom boasts a walk-in closet and a four-piece ensuite, while the second generously sized bedroom offers a large closet and window. The contemporary open-concept kitchen features a center island and breakfast bar, seamlessly flowing into a sunlit living area illuminated by oversized front windows. Step outside to a fully gated front patio, a perfect spot to relax and unwind on warm summer days. Enjoy the convenience of nearby highway access and proximity to top amenities including schools, a hospital, and historic downtown Cobourg, where you'll find charming boutiques, cafes, and restaurants. Plus, you're just minutes from Victoria Park and Cobourg Beach! Ideal for first-time buyers or those seeking a stylish, low-maintenance lifestyle, this is your chance to call Cobourg home!
Property Details
Interior
Features
Main Floor
Kitchen
3.50 x 2.59Laminate / Large Window / Centre Island
Dining
6.40 x 3.60Laminate / Open Concept / Combined W/Family
Family
6.40 x 3.60Laminate / Open Concept / Combined W/Dining
Prim Bdrm
3.40 x 3.90Laminate / 4 Pc Ensuite / W/I Closet
Exterior
Features
Parking
Garage spaces 1
Garage type Surface
Other parking spaces 0
Total parking spaces 1
Condo Details
Amenities
Visitor Parking
Inclusions
Property History
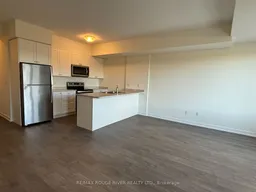
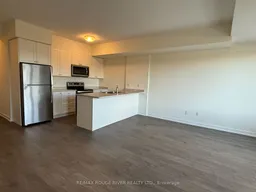 14
14
