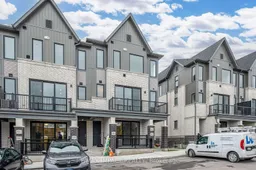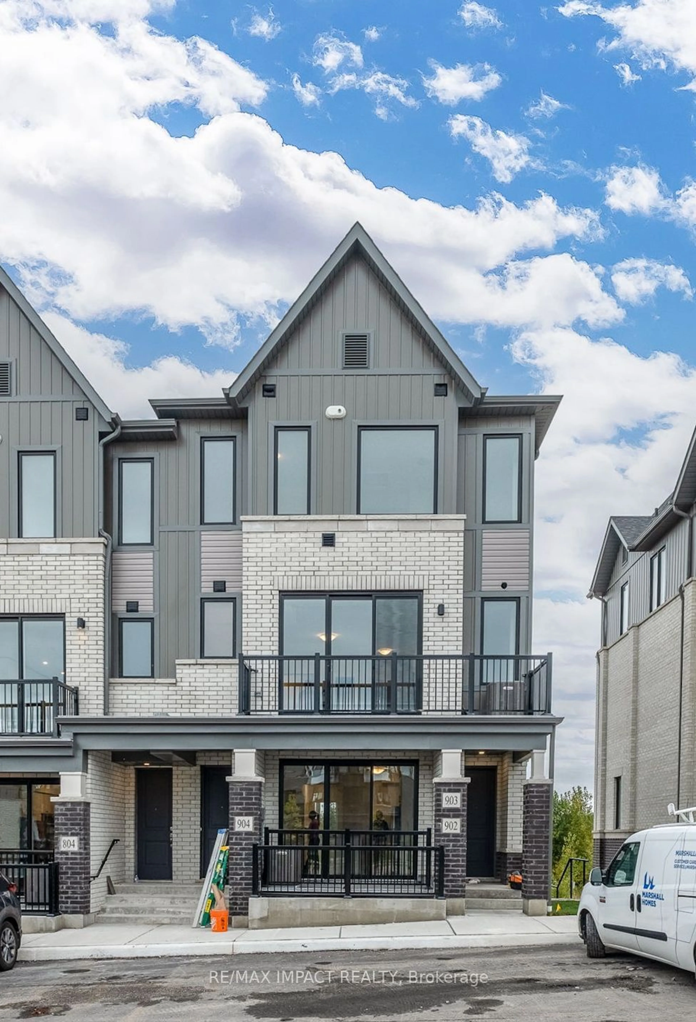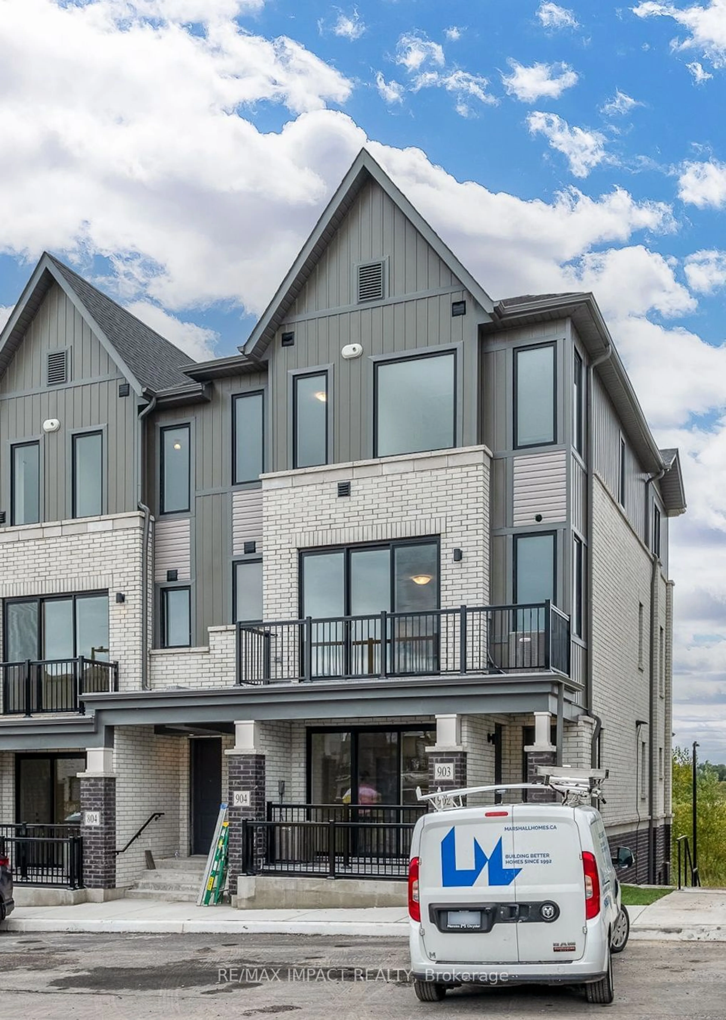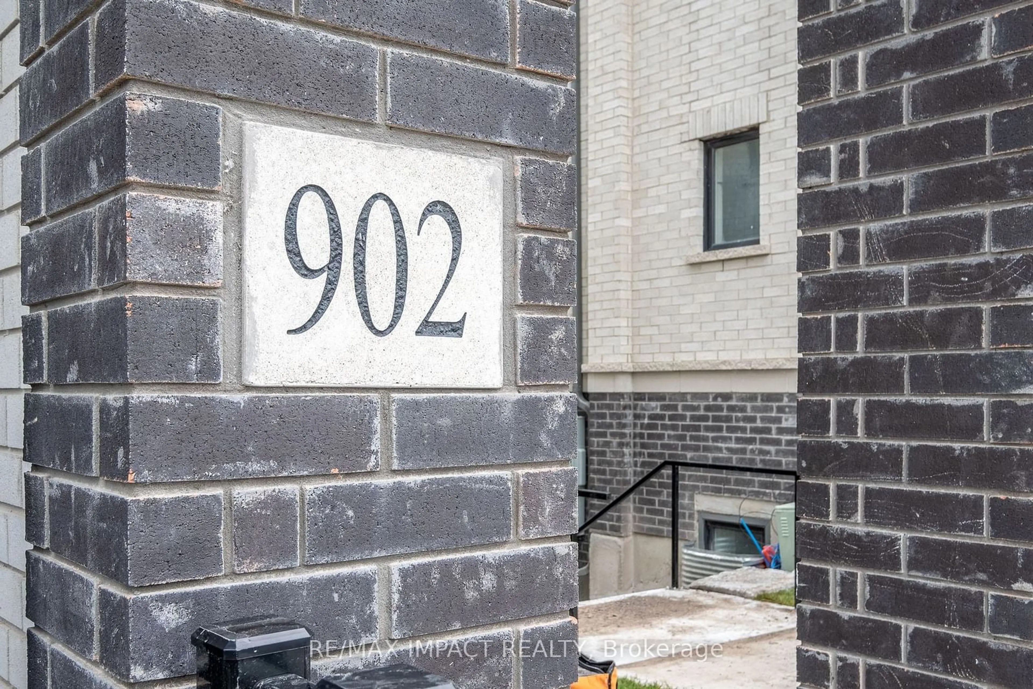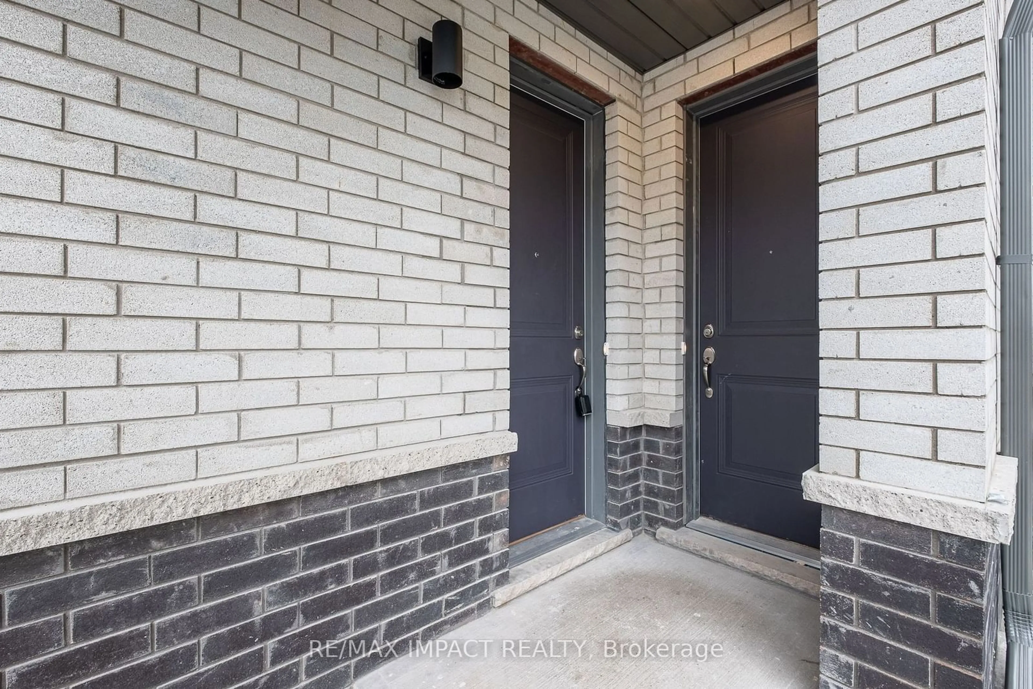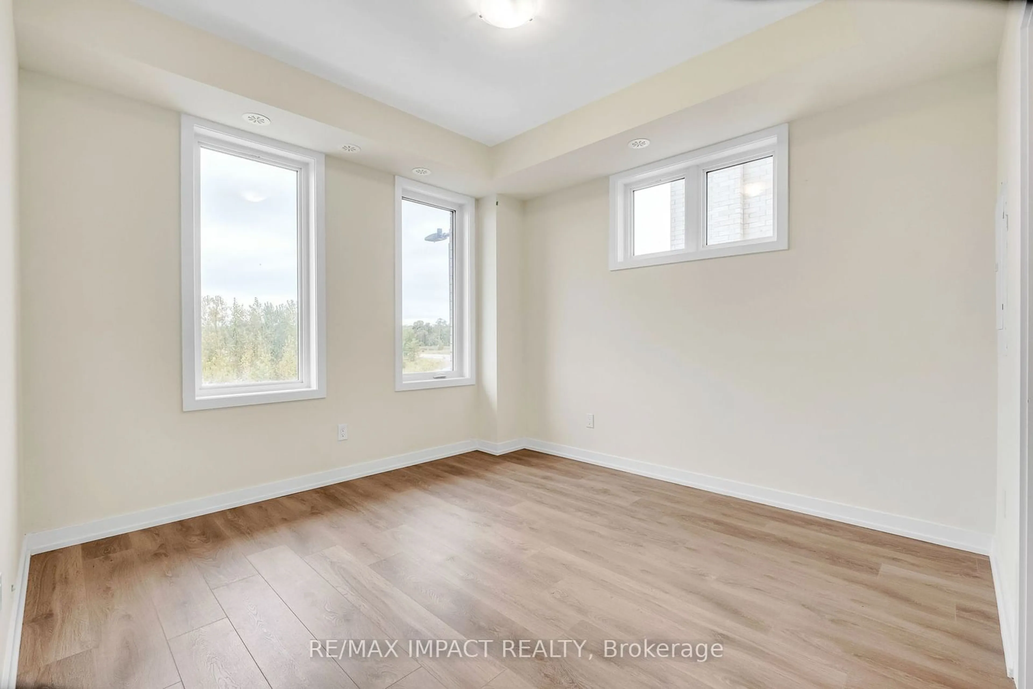160 Densmore Rd #902, Cobourg, Ontario K9A 0X8
Contact us about this property
Highlights
Estimated ValueThis is the price Wahi expects this property to sell for.
The calculation is powered by our Instant Home Value Estimate, which uses current market and property price trends to estimate your home’s value with a 90% accuracy rate.Not available
Price/Sqft$708/sqft
Est. Mortgage$2,576/mo
Maintenance fees$288/mo
Tax Amount (2024)$3,454/yr
Days On Market12 days
Description
This brand new, corner-unit townhouse condo is the epitome of low maintenance, modern living! The 2 bed 2 full 4 piece bath unit, is perfectly situated without anything obstructing the view; as the front door and private balcony face what will be the neighbourhood park & the 2 bedrooms face the rolling Northumberland Hills. This unit features more natural light than the majority of the units in the neighbourhood, due to its corner, main level placement, that allows for extra windows on the east facing wall. The kitchen features modern cabinetry, high-end stainless steel appliances & a spacious center island. With 9ft ceilings and 3 sizable closets throughout, this unit does not lack storage making for cozy yet comfortable living. Just minutes from Cobourg Beach, Hospital, & 401; you are perfectly situated to enjoy all the amenities Northumberland has to offer.
Property Details
Interior
Features
Main Floor
Kitchen
2.77 x 3.74Laundry
0.94 x 0.97Living
4.05 x 3.74Br
3.35 x 3.62Exterior
Features
Parking
Garage spaces -
Garage type -
Total parking spaces 1
Condo Details
Amenities
Visitor Parking
Inclusions
Property History
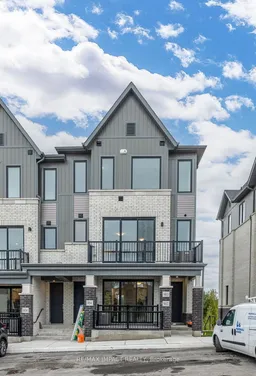
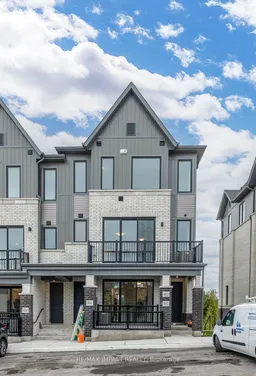 30
30