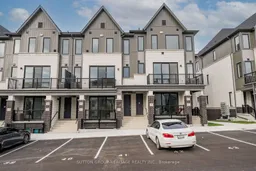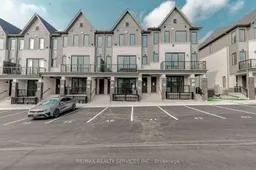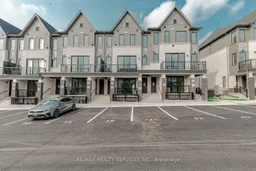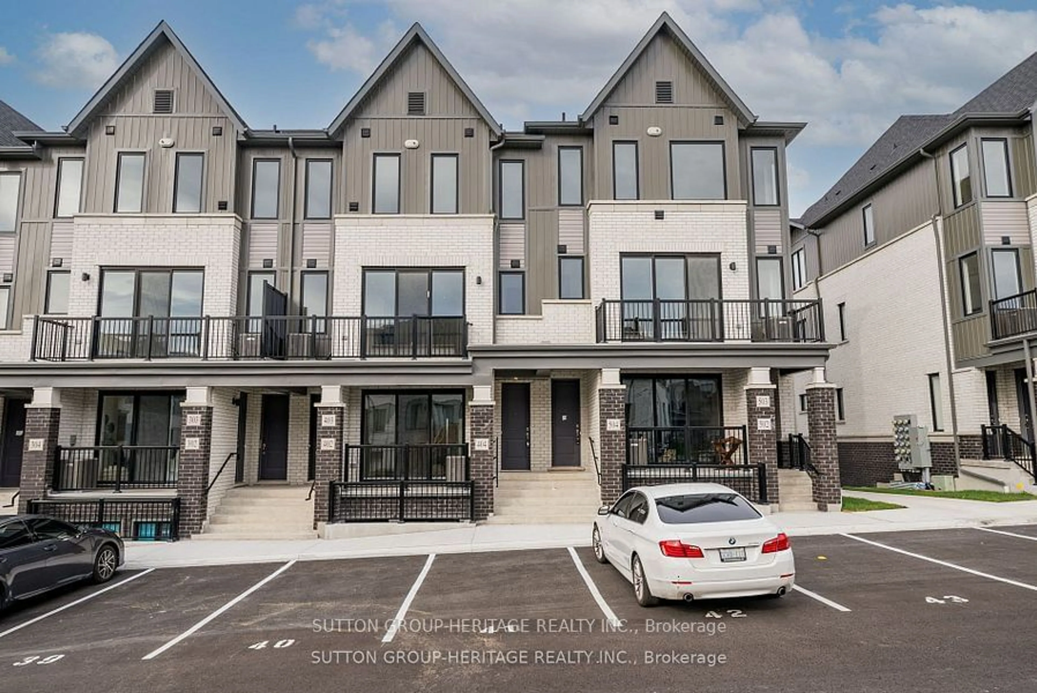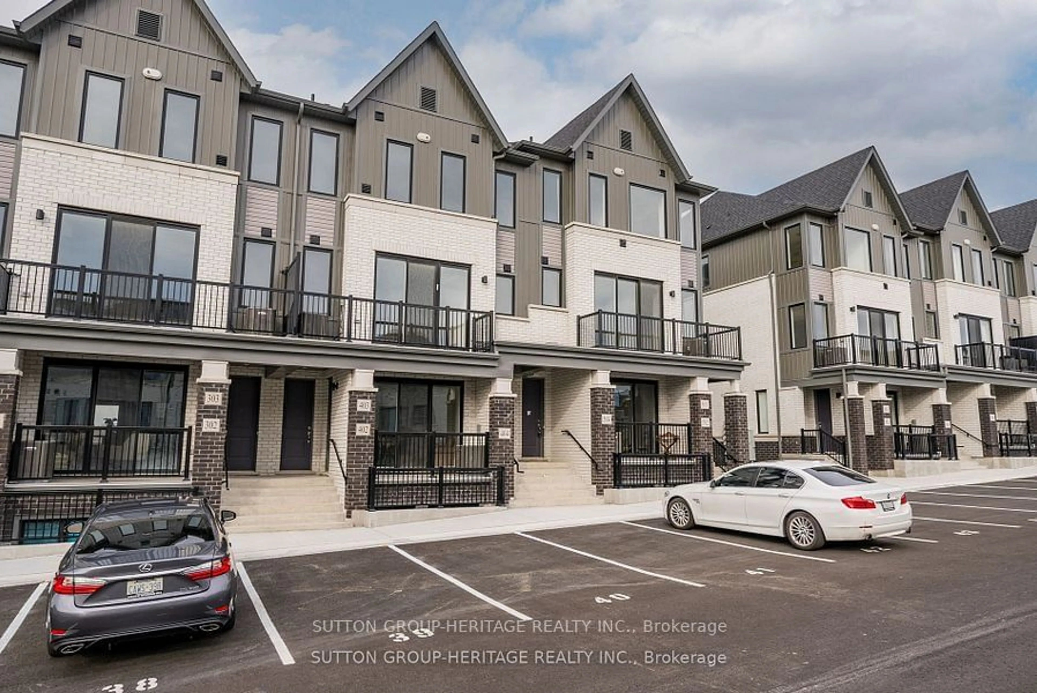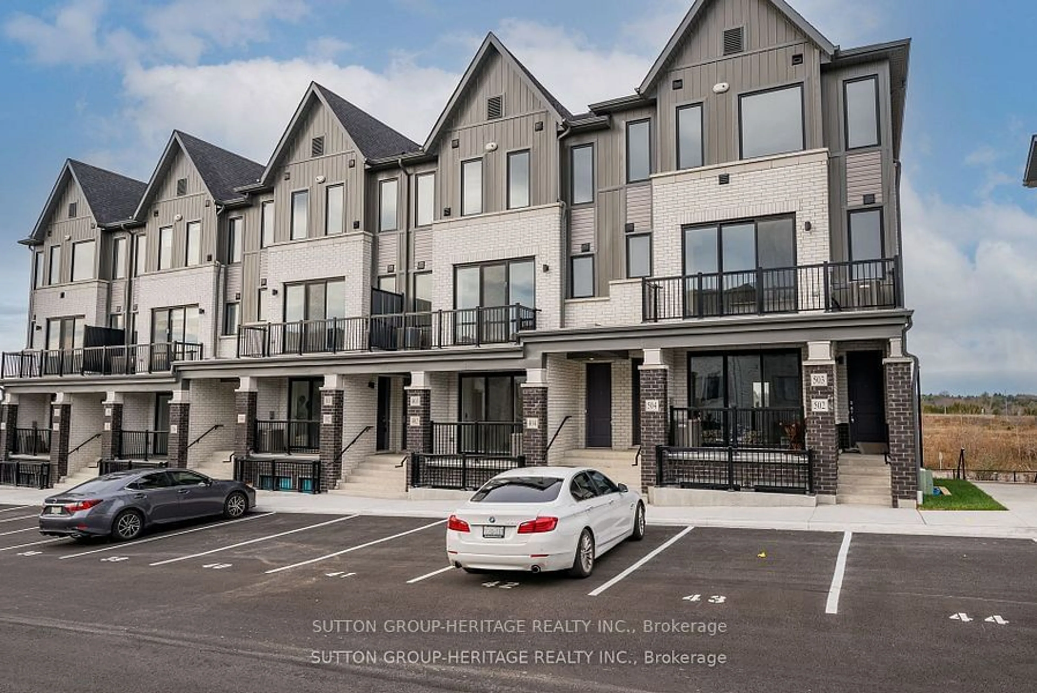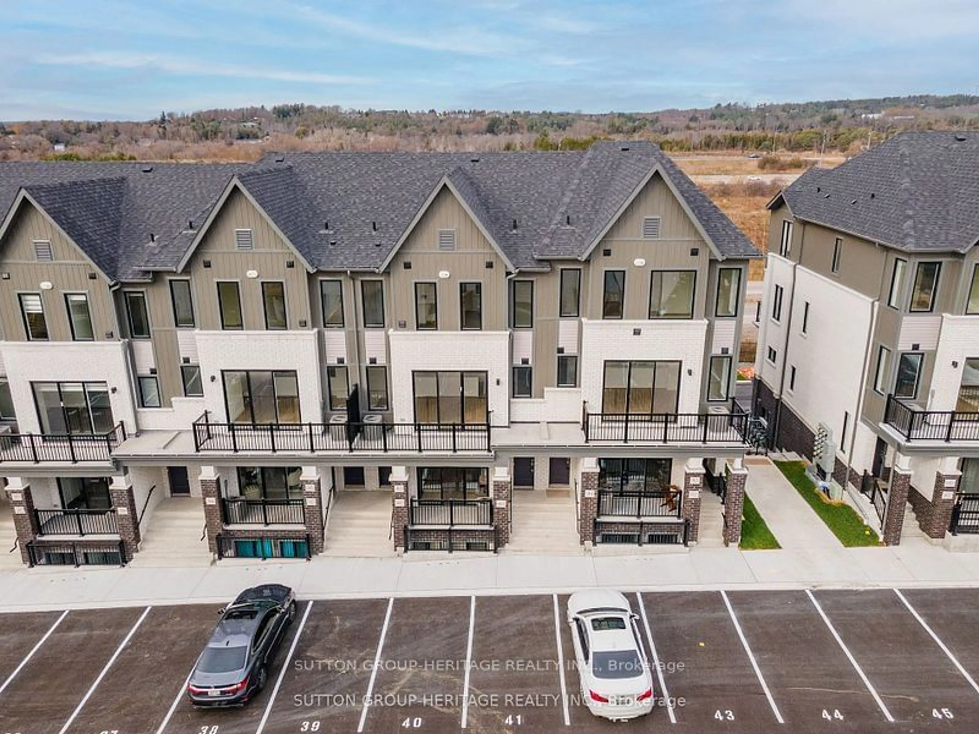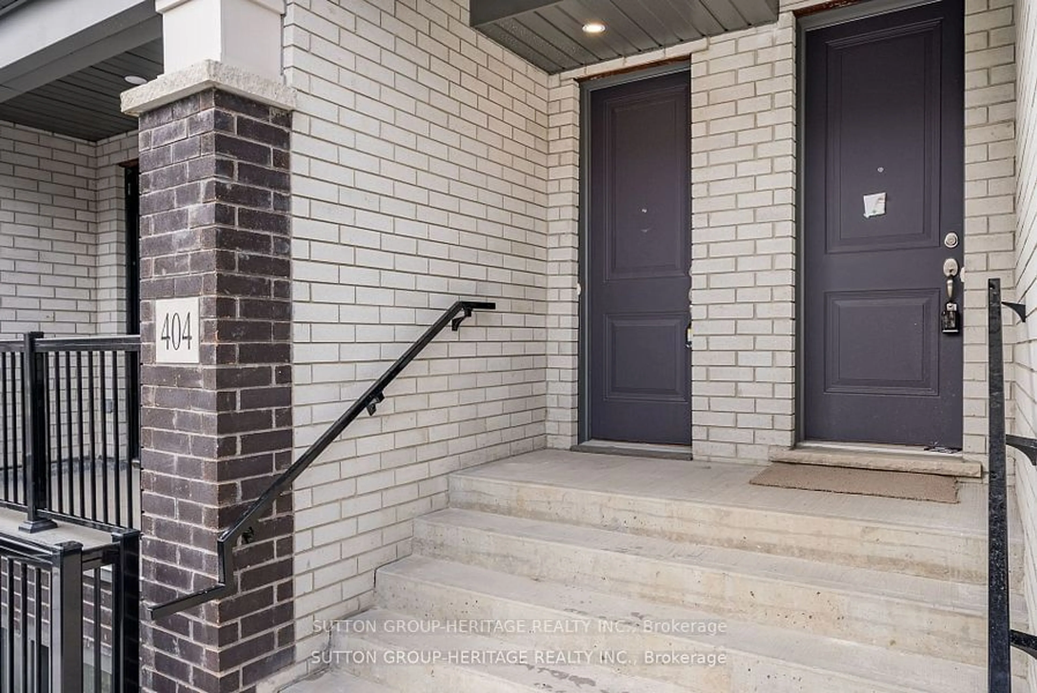160 Densmore Rd #404, Cobourg, Ontario K9A 0X8
Contact us about this property
Highlights
Estimated ValueThis is the price Wahi expects this property to sell for.
The calculation is powered by our Instant Home Value Estimate, which uses current market and property price trends to estimate your home’s value with a 90% accuracy rate.Not available
Price/Sqft$548/sqft
Est. Mortgage$2,567/mo
Maintenance fees$268/mo
Tax Amount (2024)-
Days On Market7 days
Description
Welcome Home - Brand New Condo Townhouse in Cobourg A Modern Retreat Awaits! Discover the epitome of modern living with this newly built 2-bedroom, 2-bathroom condo townhouse in the heart of Cobourg! Spanning 1,021 sq. ft., this sunlit home is perfect for first-time buyers or anyone seeking a chic, low-maintenance lifestyle. Step into a beautifully designed open-concept layout that boasts abundant natural light and premium finishes throughout. The stylish kitchen is the heart of the home, equipped with stainless steel appliances and a spacious center island ideal for cooking, entertaining, or enjoying casual meals. The bright and airy living area flows seamlessly to a cozy front patio, perfect for morning coffee or unwinding in the evening. Nestled just minutes from Cobourg Beach, this home offers easy access to the best of Cobourgs downtown charm boutique shops, cafes, and restaurants are all nearby, with convenient highway access for effortless commuting. Embrace the opportunity to start fresh or simplify your lifestyle in this beautifully crafted home in a vibrant community. No Disappoints here !! Come experience all this exceptional property has to offer!
Property Details
Interior
Features
Flat Floor
Great Rm
3.96 x 3.86Laminate / O/Looks Frontyard / Balcony
Kitchen
2.74 x 2.44Laminate / Breakfast Bar / Stainless Steel Appl
2nd Br
3.05 x 2.95Broadloom / O/Looks Backyard / Double Closet
Prim Bdrm
3.56 x 3.35Broadloom / 4 Pc Ensuite / W/I Closet
Exterior
Features
Parking
Garage spaces -
Garage type -
Total parking spaces 1
Condo Details
Inclusions
Property History
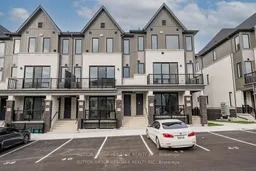 38
38