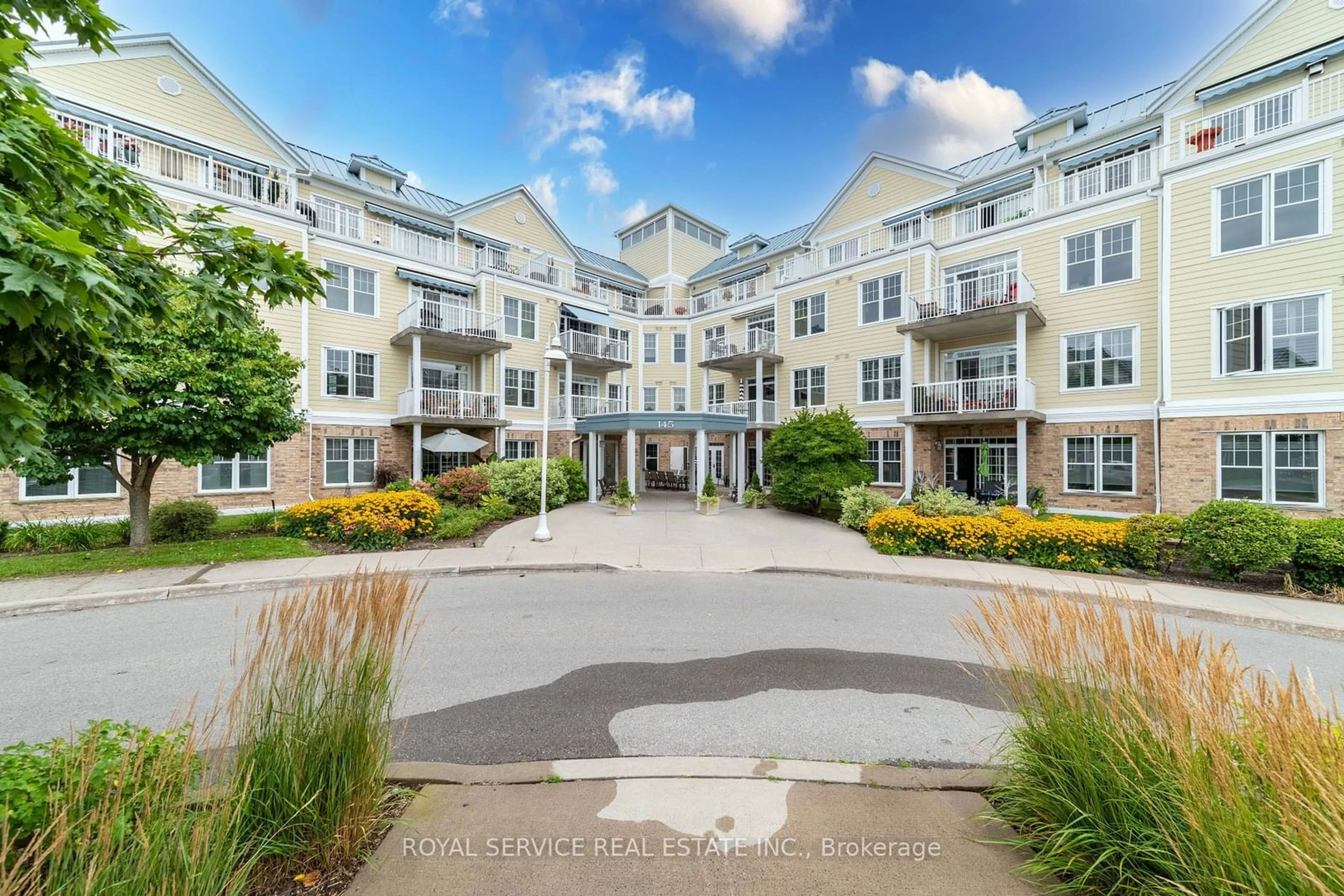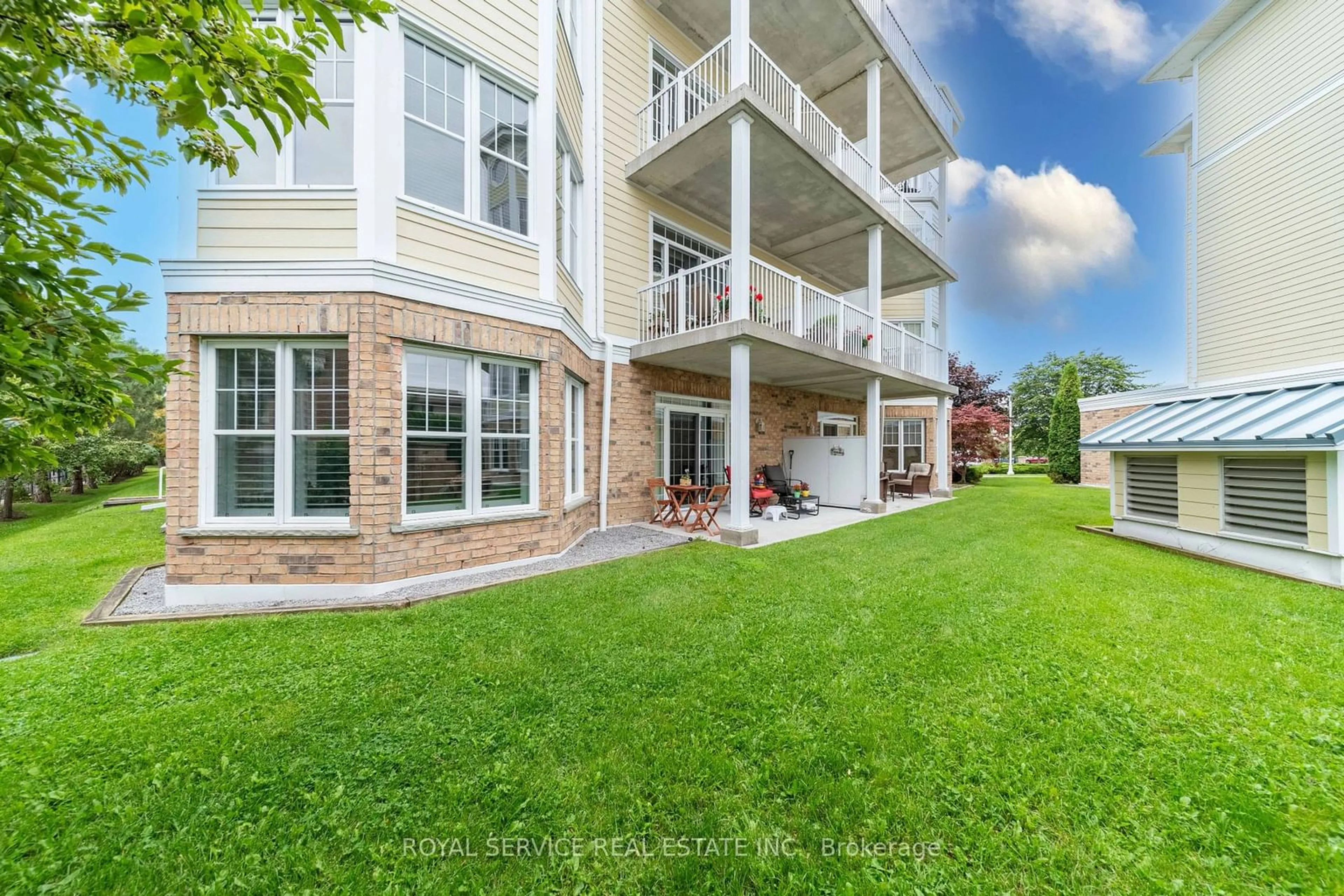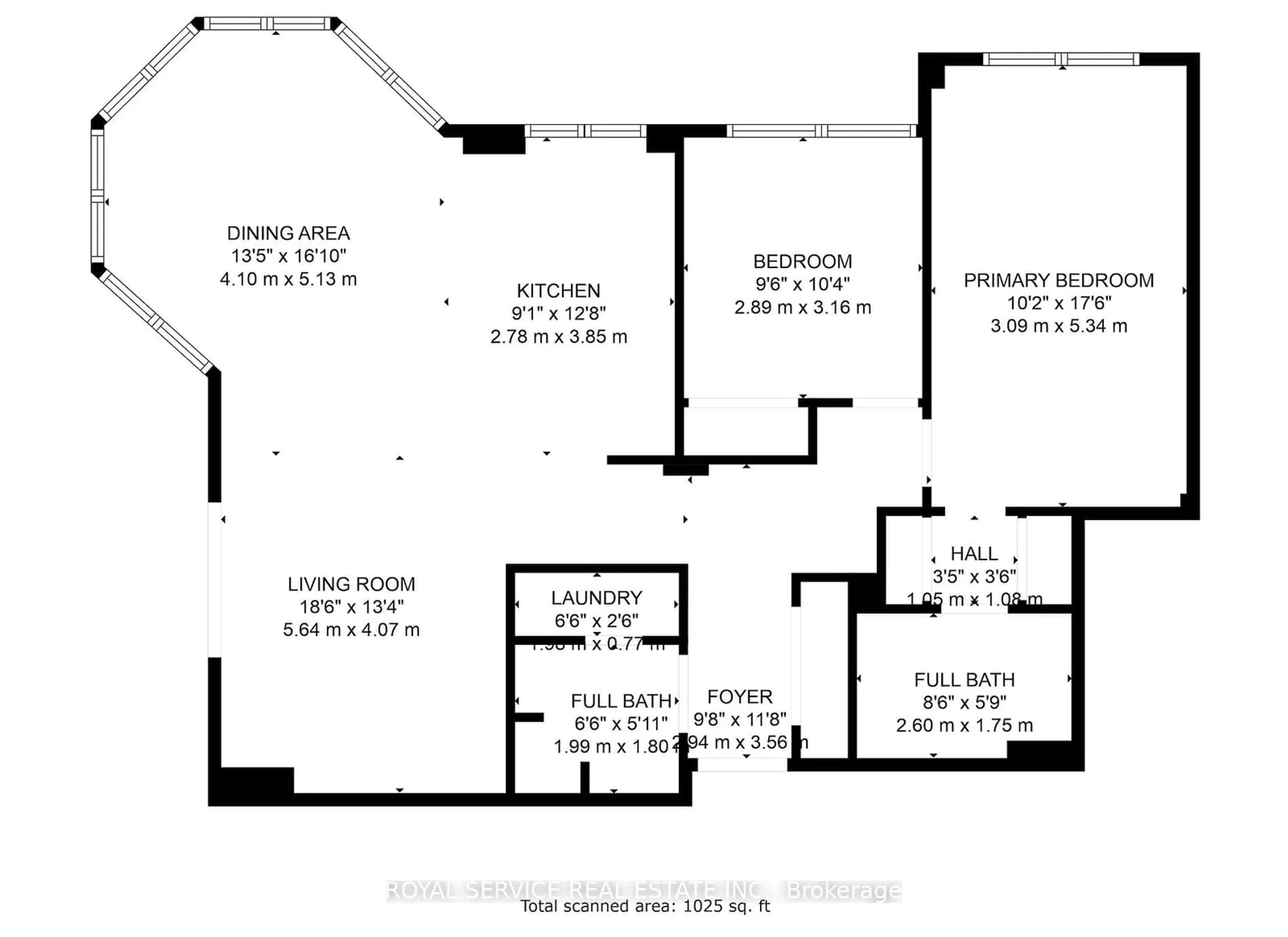145 Third St #104, Cobourg, Ontario K9A 5X1
Contact us about this property
Highlights
Estimated ValueThis is the price Wahi expects this property to sell for.
The calculation is powered by our Instant Home Value Estimate, which uses current market and property price trends to estimate your home’s value with a 90% accuracy rate.Not available
Price/Sqft$540/sqft
Est. Mortgage$2,530/mo
Maintenance fees$1051/mo
Tax Amount (2024)$5,649/yr
Days On Market65 days
Description
Welcome to the coveted Third Street condo located downtown Cobourg, steps from the marina. This particular main floor, corner unit offers 2 bedrooms, 2 bathrooms and a rare large corner terrace space with walkouts from the living room and second bedroom. Beautiful Laminate, california shutters, and large master suite with 4 pc ensuite bath are just some of the features this truly wonderful Suite has to offer.Open floor plan offers a great space to enjoy the views that surrond this corner unit, with ample windows offering lots of light and an open feel to the space.The building is meticulously maintained and offers a welcoming recently updated entrance. All utilities other than hydro (approx $63/mo) are included in the condo fee. Cogeco cable and high speed internet is also included.The building also offers a party room and library, walking distance to Cobourgs beach, marina and downtown.
Property Details
Interior
Features
Main Floor
Kitchen
2.78 x 12.80Br
2.89 x 3.16Laundry
6.60 x 2.60Dining
4.10 x 5.13Exterior
Features
Parking
Garage spaces 1
Garage type Underground
Other parking spaces 0
Total parking spaces 1
Condo Details
Amenities
Recreation Room
Inclusions
Property History
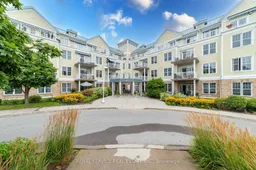 28
28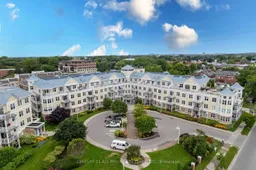 40
40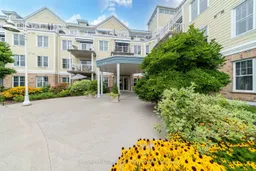 39
39
