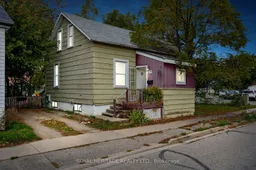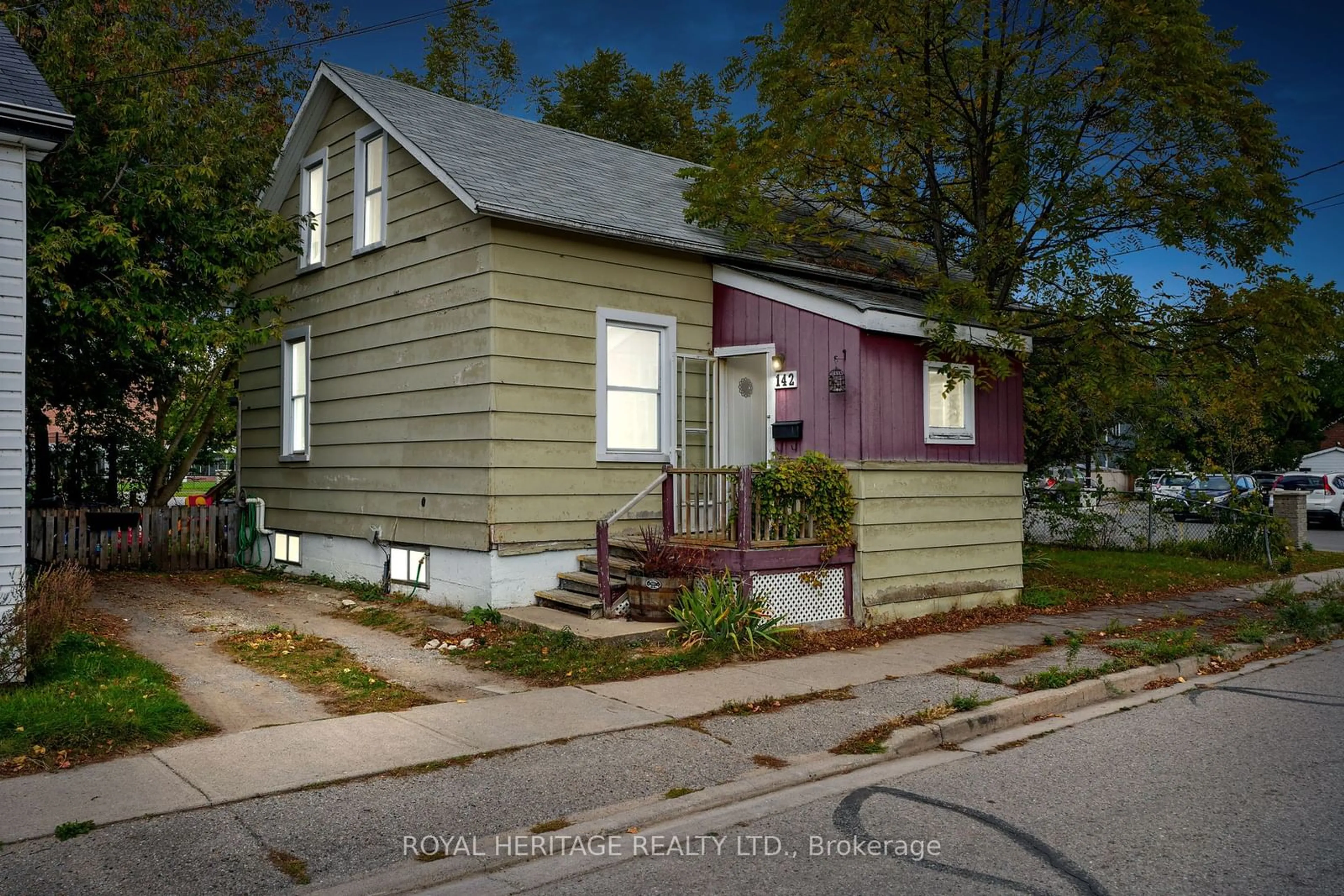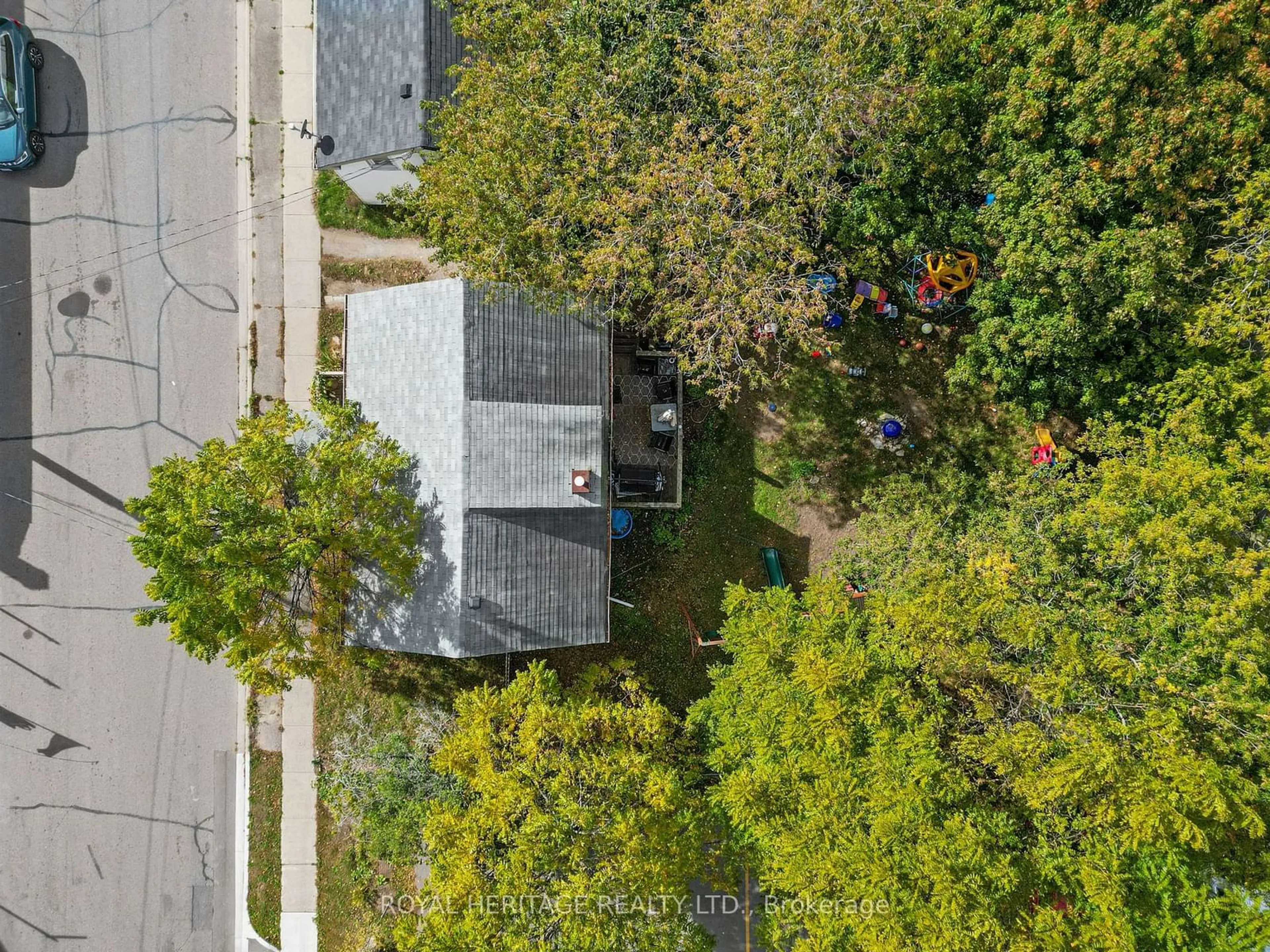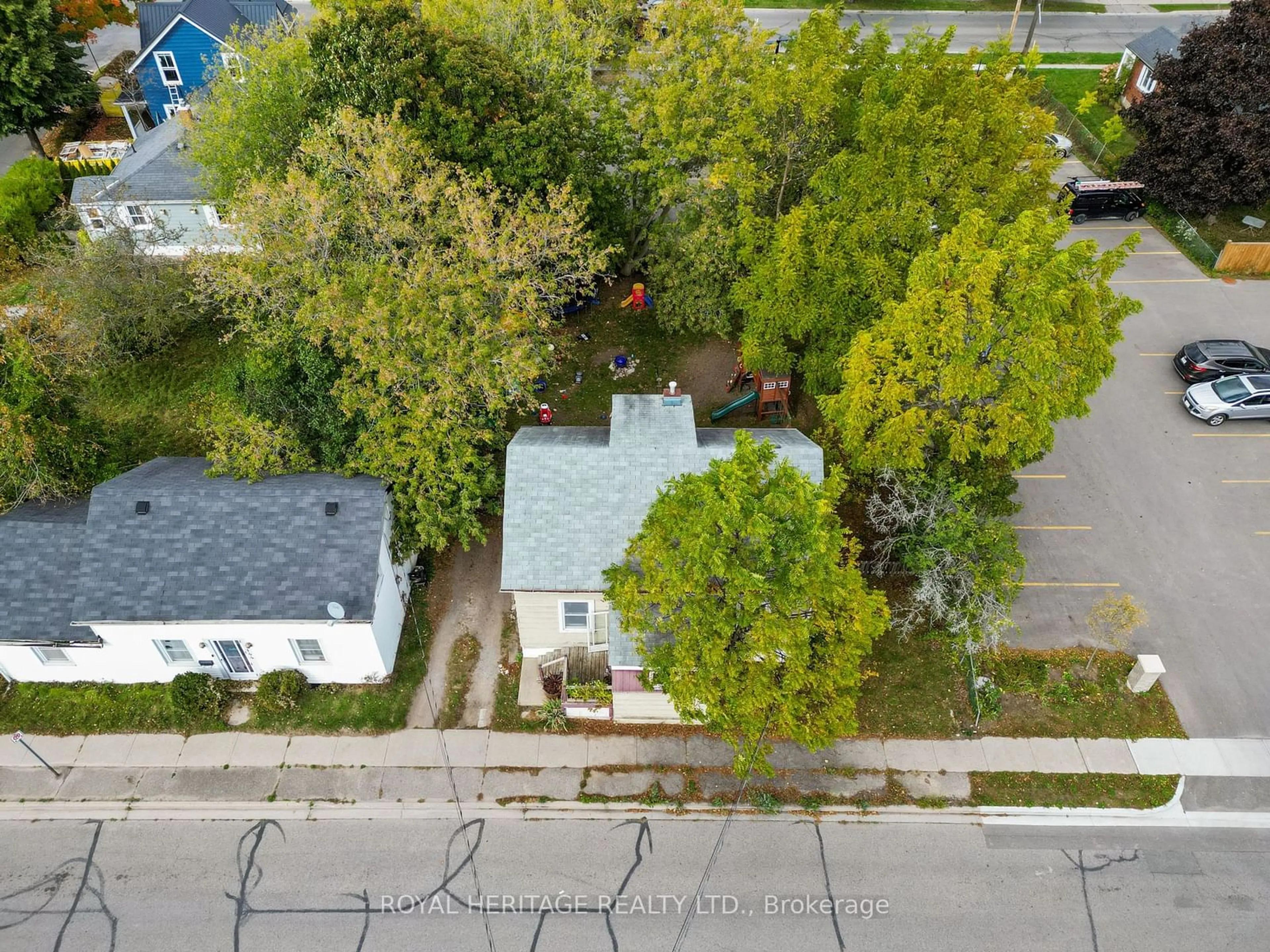142 Orr St, Cobourg, Ontario K9A 2S1
Contact us about this property
Highlights
Estimated ValueThis is the price Wahi expects this property to sell for.
The calculation is powered by our Instant Home Value Estimate, which uses current market and property price trends to estimate your home’s value with a 90% accuracy rate.Not available
Price/Sqft-
Est. Mortgage$1,718/mo
Tax Amount (2024)$3,811/yr
Days On Market39 days
Description
This is the opportunity you've been waiting for! Get your tools & paint ready. Just steps from the waterfront, downtown dining, coffee shops, and a short walk to the beach - this location is ideal for you & your family. Here's your chance to get into the market, and dip your toes into transforming homes from shabby to chic! This home holds lots of potential, including a sizeable lot sitting around 62ft by 94ft. Taking you through the house now - the main floor offers a large eat-in kitchen with walk-out access to the deck & backyard, accompanied by a generous, open concept living & dining room, and a separate family room. The separate "family room" has a small closet & large window, so it could be used as a third bedroom or main floor office. The second level holds two bedrooms, and a 4pc bathroom. Please note, one bedroom does not have a closet. Unfinished basement, with added potential. And don't forget about the best part, the large backyard!
Property Details
Interior
Features
Exterior
Features
Parking
Garage spaces -
Garage type -
Total parking spaces 1
Property History
 14
14


