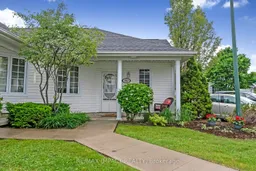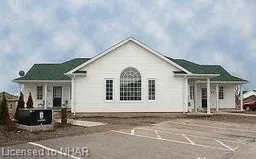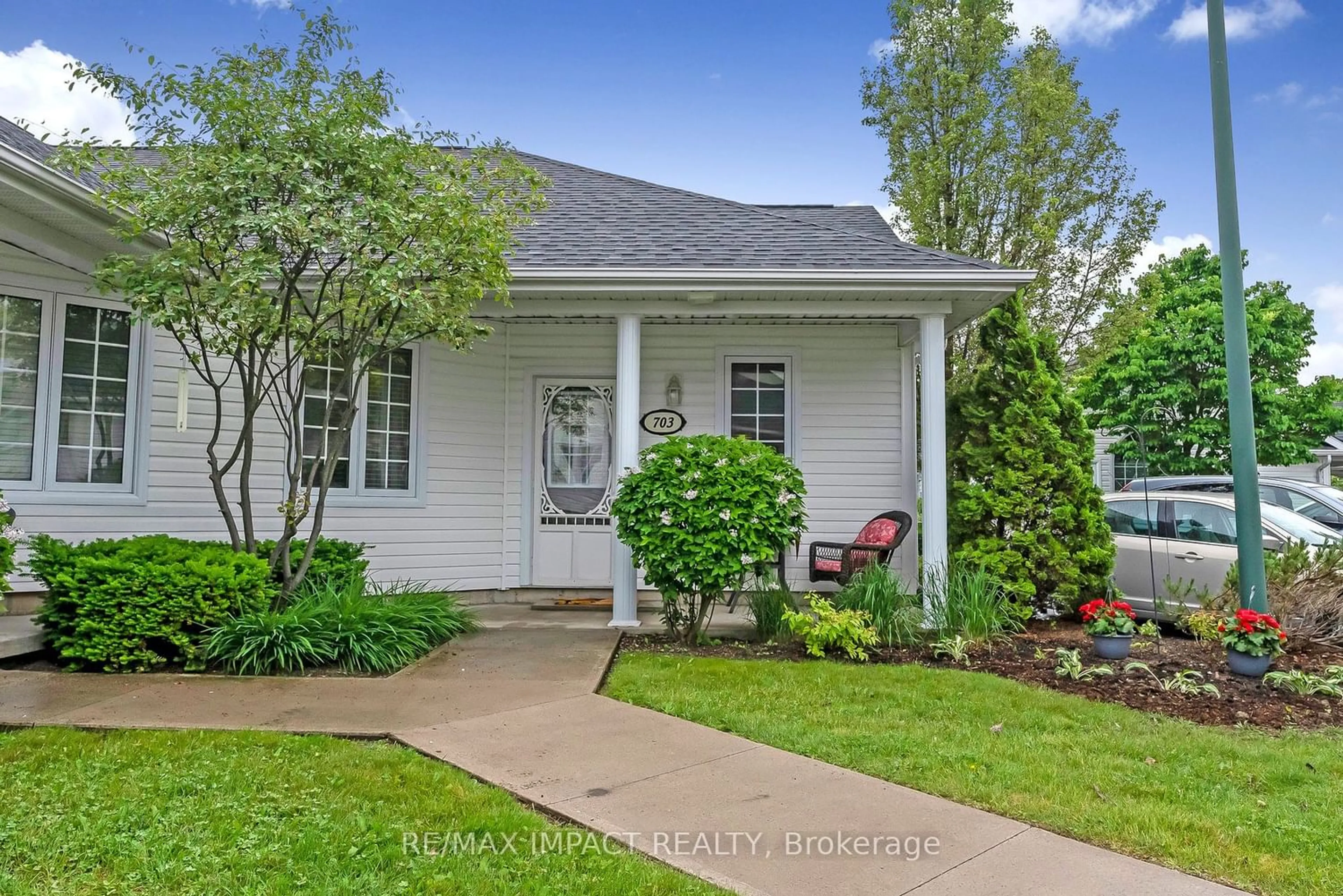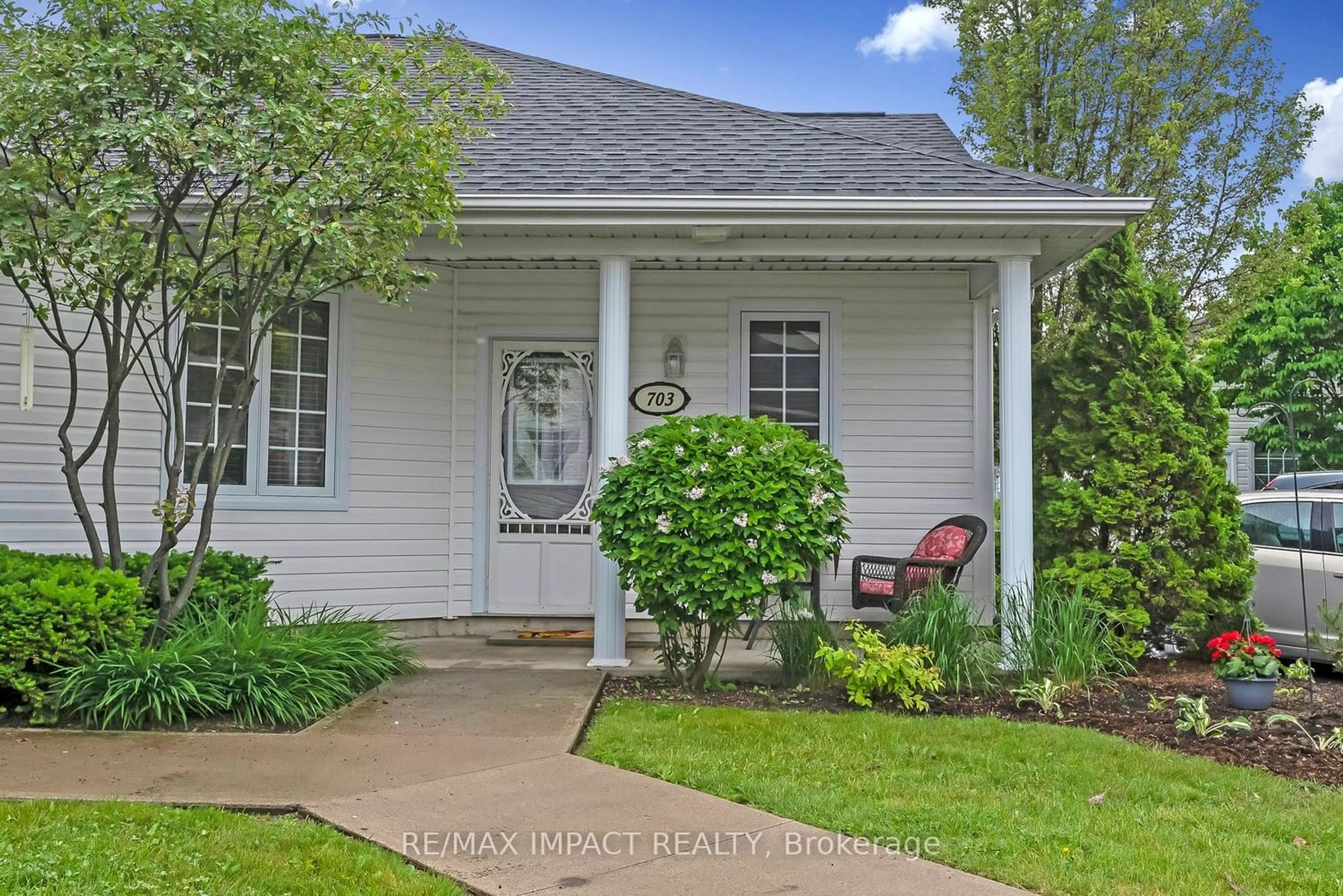1055 Birchwood Tr #703, Cobourg, Ontario K9A 5Y2
Contact us about this property
Highlights
Estimated ValueThis is the price Wahi expects this property to sell for.
The calculation is powered by our Instant Home Value Estimate, which uses current market and property price trends to estimate your home’s value with a 90% accuracy rate.$476,000*
Price/Sqft$601/sqft
Days On Market55 days
Est. Mortgage$1,928/mth
Maintenance fees$282/mth
Tax Amount (2023)$2,773/yr
Description
Welcome to the sought after community of Birchwood Trail in the heart of Cobourg. This bright open concept bungalow features a cathedral ceiling with amazing large windows allowing an abundance of natural light. Step into this meticulously maintained, move in ready bungalow. This unit includes 2 bedrooms, 4 piece bathroom and ensuite laundry. The bonus feature of the bathroom is a removable insert which converts the bath tub into a walk in shower. Very convenient and versatile feature ! Enjoy morning coffees with your own private patio. Located near schools, parks, and Hwy 401. This condo offers everything for a comfortable and stylish lifestyle.
Property Details
Interior
Features
Main Floor
Dining
1.68 x 3.68Cathedral Ceiling / Laminate
Kitchen
2.66 x 3.68Backsplash / B/I Microwave / B/I Dishwasher
Prim Bdrm
3.64 x 3.51Broadloom / Double Doors / Window
2nd Br
3.42 x 3.73Broadloom / Double Doors / Window
Exterior
Features
Parking
Garage spaces -
Garage type -
Other parking spaces 1
Total parking spaces 1
Condo Details
Amenities
Bbqs Allowed, Visitor Parking
Inclusions
Property History
 22
22 8
8

