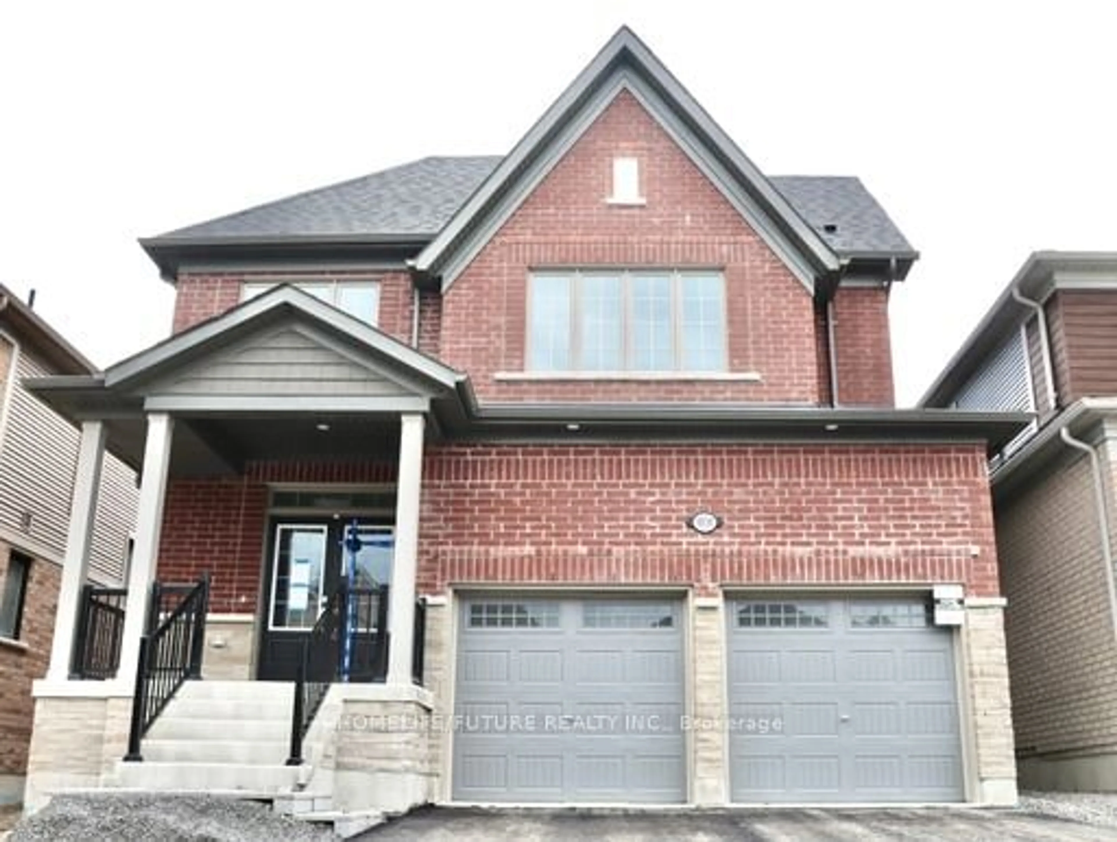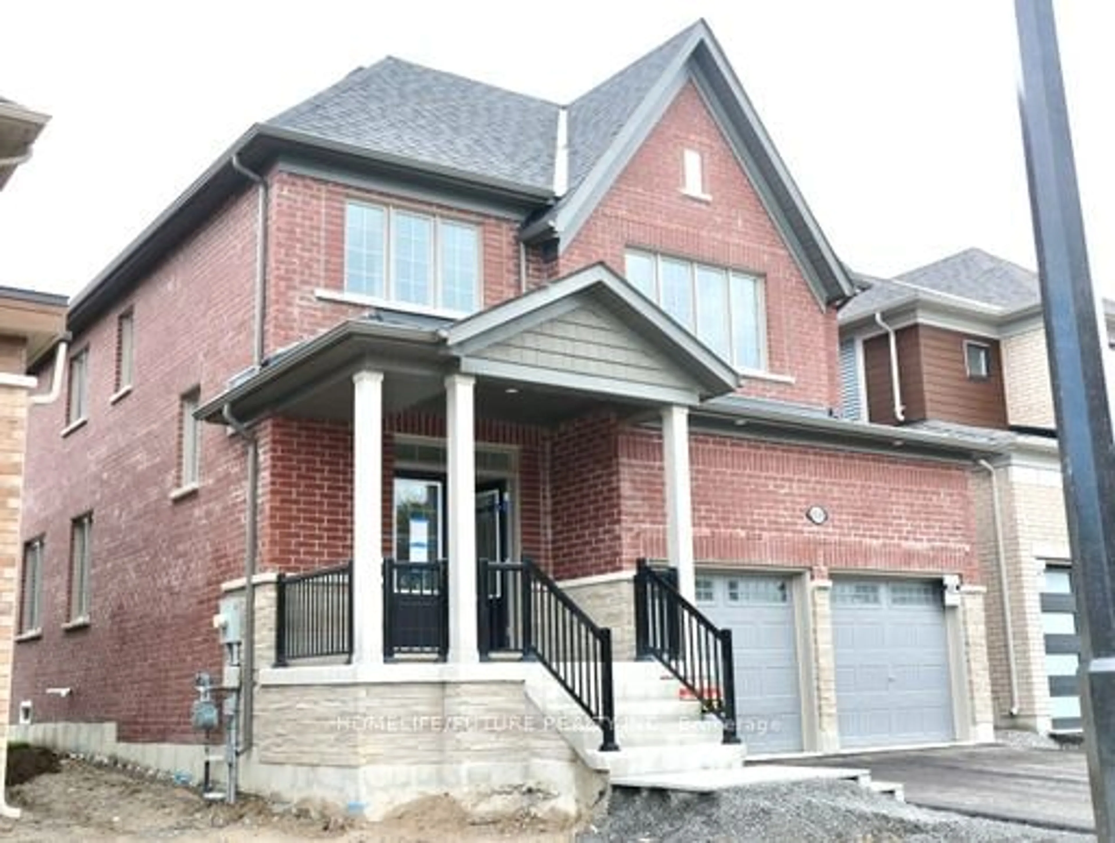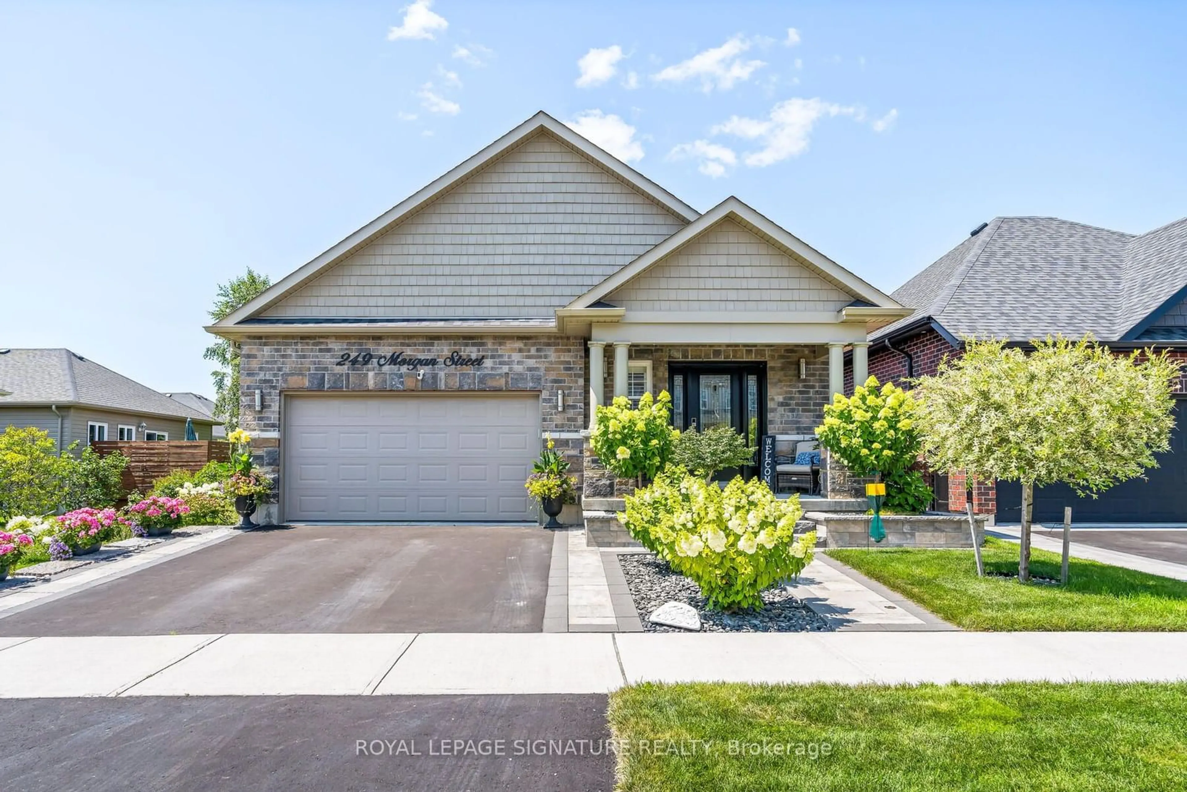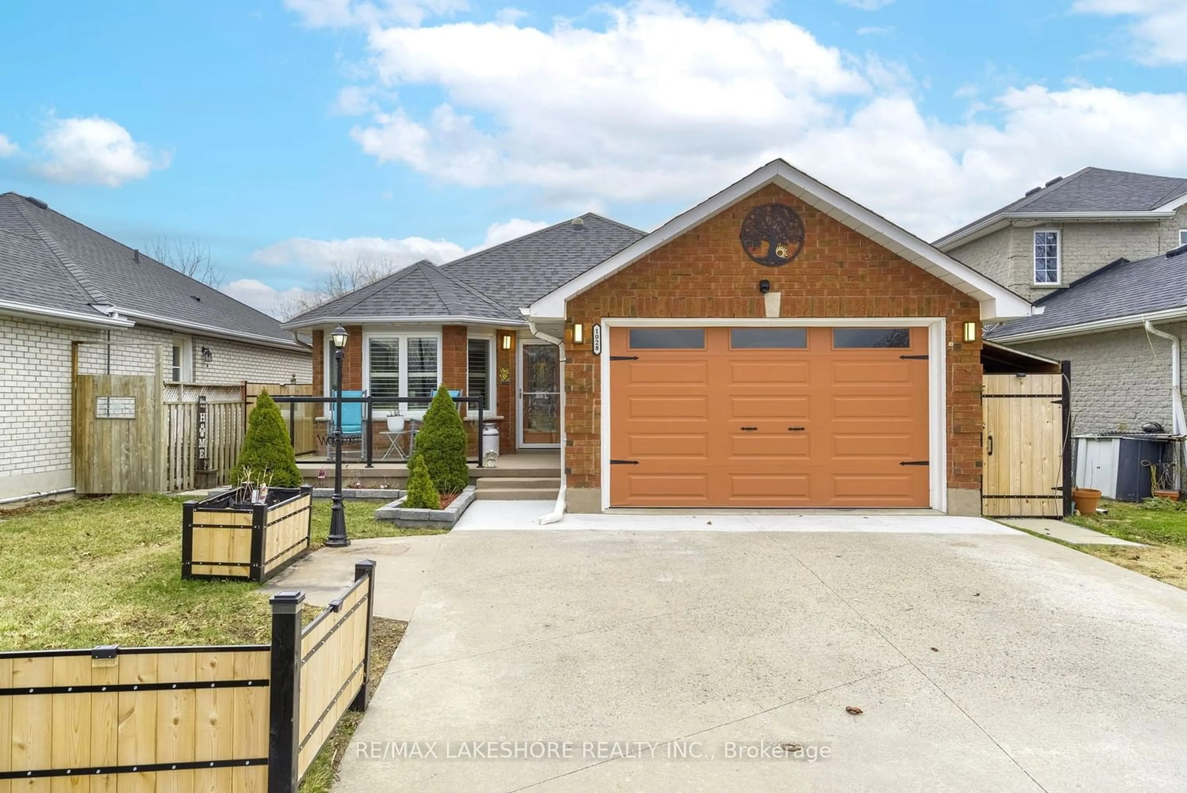1034 DENTON Dr, Cobourg, Ontario K9A 5K2
Contact us about this property
Highlights
Estimated ValueThis is the price Wahi expects this property to sell for.
The calculation is powered by our Instant Home Value Estimate, which uses current market and property price trends to estimate your home’s value with a 90% accuracy rate.$912,000*
Price/Sqft-
Days On Market37 days
Est. Mortgage$4,294/mth
Tax Amount (2024)-
Description
2673 Sq Ft Of Brand New, Never Lived Detached Home With In Tribute's Cobourg Trails.Nine(9)Ft Ceilings On Main Floor, Stunning Detached Home With Spacious Layout And Never Lived In 4-Bedroom Home With DEN On Main Floor. Open Concept And Modern Kitchen With 9 Foot Smooth Ceilings With 8 Foot Doors On The Main Floor. Lookout Spacious Basement. Convenient Location! Offering Easy Access To Schools, Trails, Shopping, Hospital & Close To All Amenities And Cobourg Beach. Only 5 Mins Drive To Hwy 401..
Property Details
Interior
Features
Main Floor
Kitchen
4.17 x 2.62Ceramic Floor
Breakfast
3.54 x 3.75Breakfast Bar / Ceramic Floor / W/O To Yard
Great Rm
5.06 x 3.96Fireplace / Hardwood Floor
Living
4.42 x 3.35Combined W/Dining / Hardwood Floor
Exterior
Features
Parking
Garage spaces 2
Garage type Attached
Other parking spaces 2
Total parking spaces 4
Property History
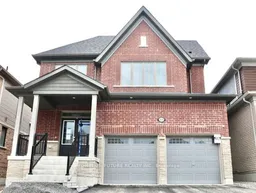 40
40
