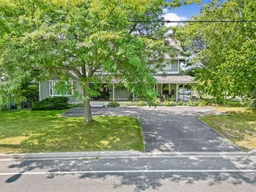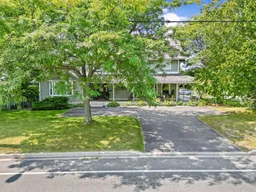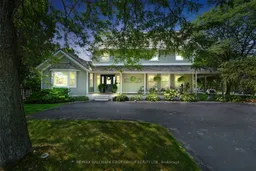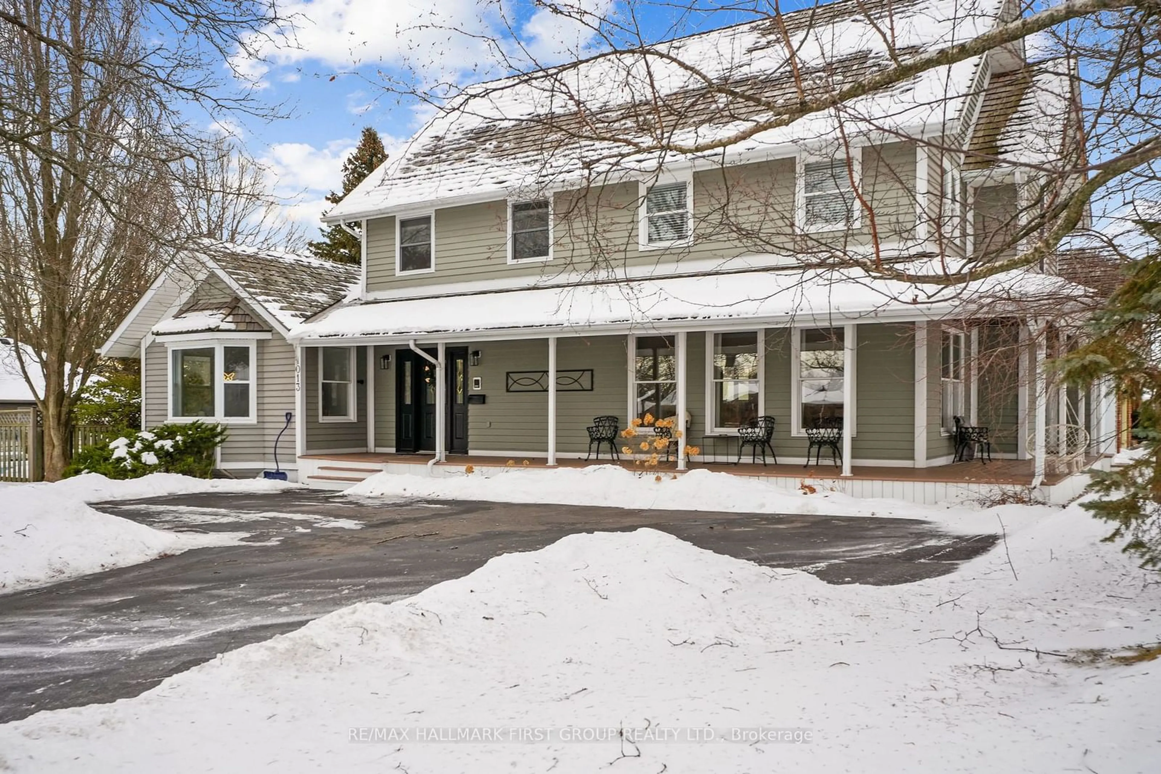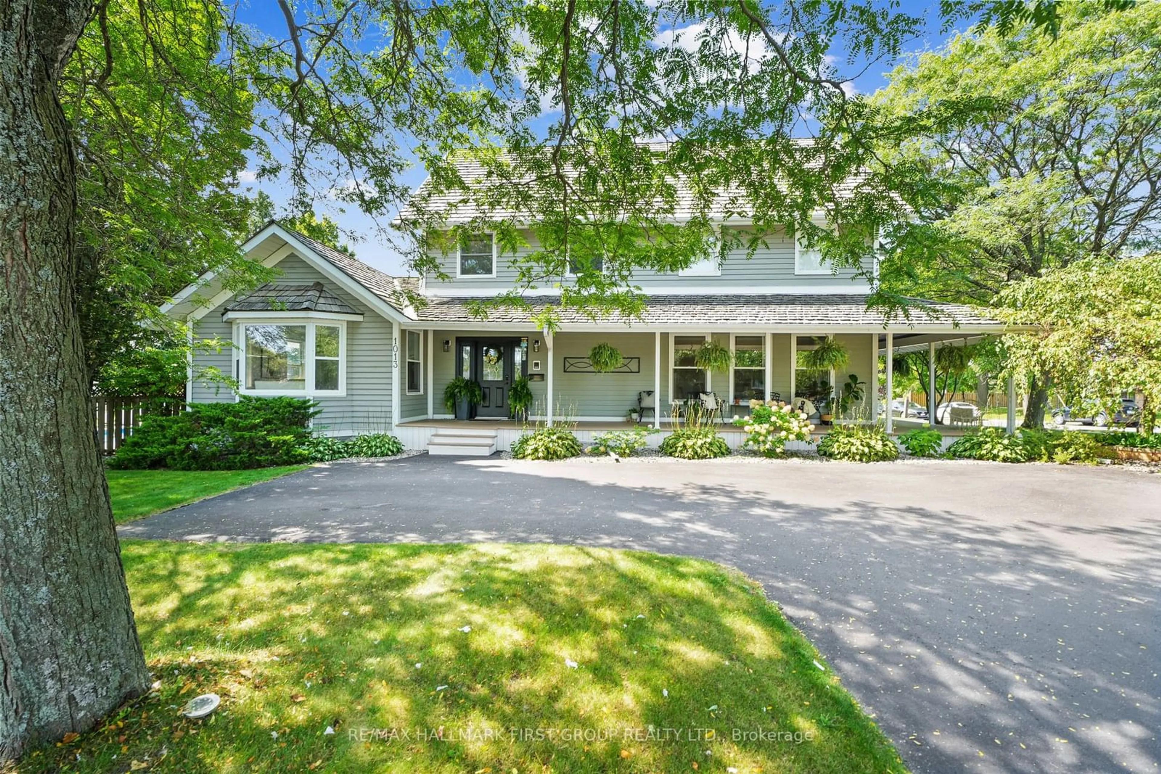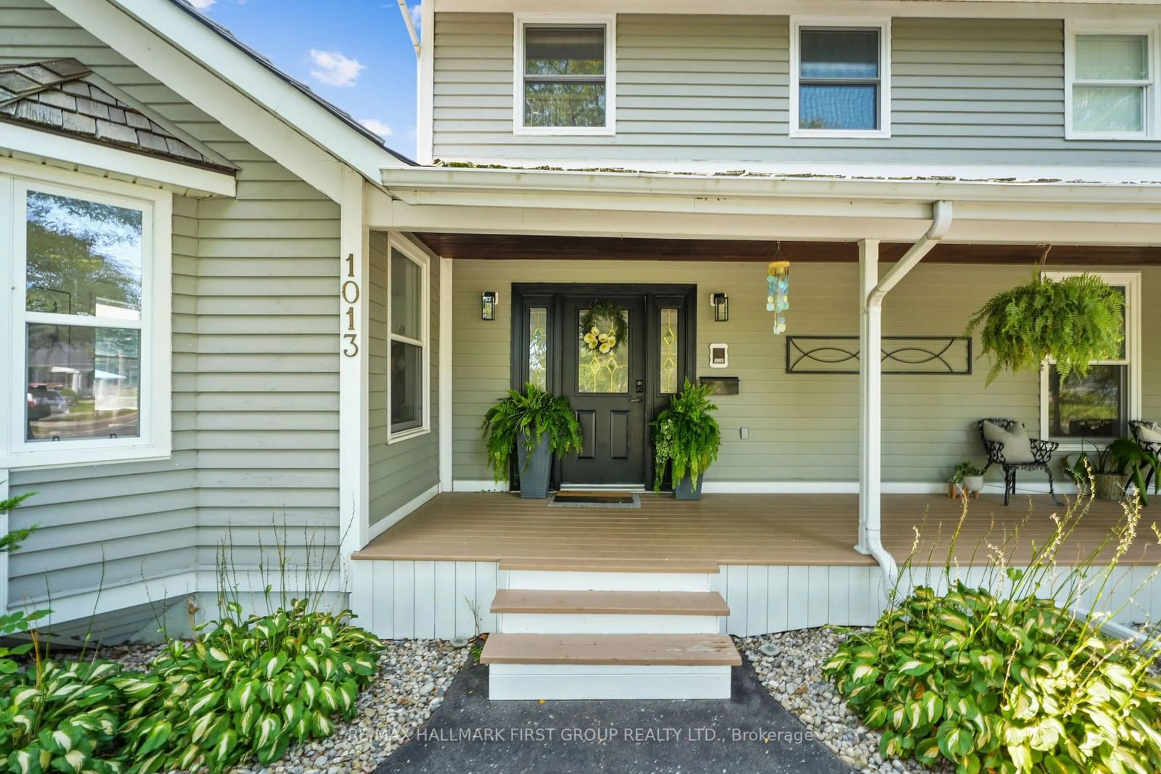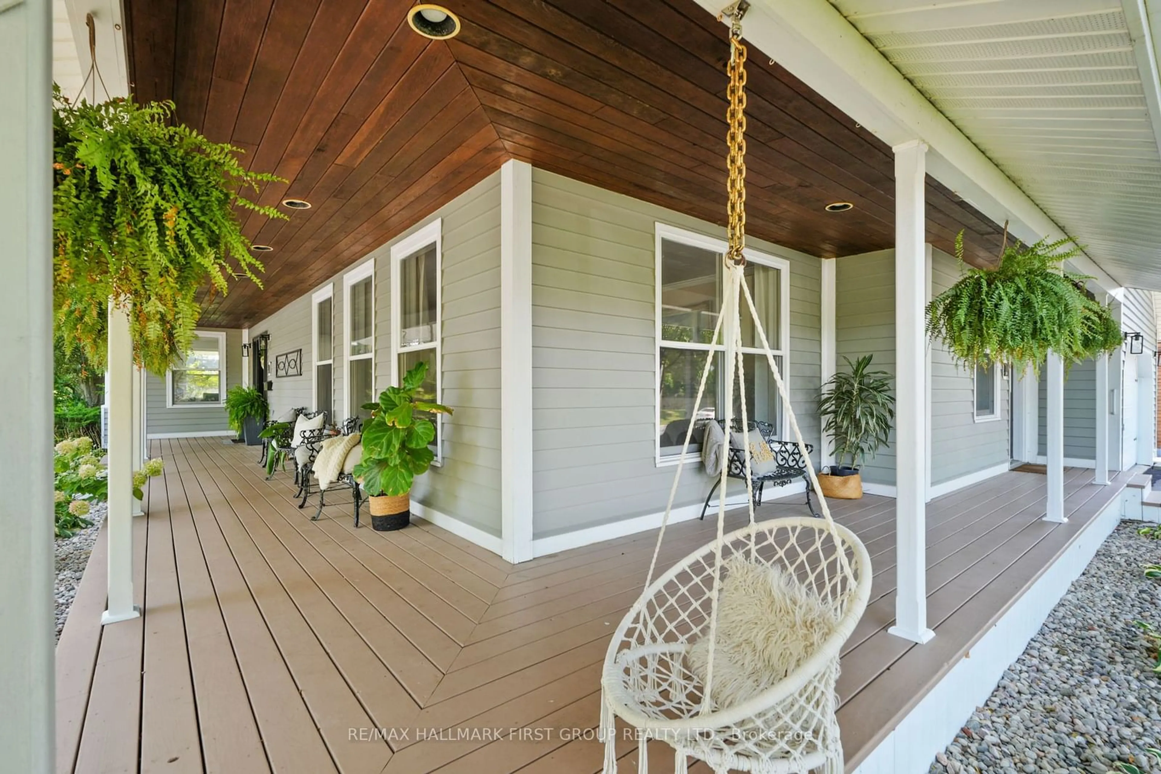Contact us about this property
Highlights
Estimated ValueThis is the price Wahi expects this property to sell for.
The calculation is powered by our Instant Home Value Estimate, which uses current market and property price trends to estimate your home’s value with a 90% accuracy rate.Not available
Price/Sqft-
Est. Mortgage$5,239/mo
Tax Amount (2024)$8,320/yr
Days On Market6 days
Description
Step into a world of elegance with this exquisite luxury home nestled beside the prestigious Mill golf course in the heart of Cobourg. From the moment you arrive, the home's enchanting curb appeal captures your heart, with a meticulously landscaped wrap-around porch that invites you to linger over morning coffee. Inside, every detail has been curated for both comfort and sophistication. Gleaming hardwood floors guide you through the sunlit main floor, where a formal living room with a bay window and crown moulding effortlessly flows into a dining room dressed with wainscoting, creating the perfect backdrop for gatherings. The kitchen is a chefs dream, offering a blend of functionality and charm, featuring an island with cooktop, wall-mounted oven, built-in appliances, pantry, and even a quaint desk nook. The family room is a cozy haven with vaulted ceilings, natural gas fireplace framed by a striking stone accent wall, and direct access to the backyard oasis. This level also includes a serene guest bedroom and a full bathroom, ideal for hosting. Upstairs, the primary suite is a private retreat with a cathedral ceiling, skylight, double closets, and a private deck overlooking the pool. The ensuite bathroom is a sanctuary, with a glass walk-in shower and dual vanity. Two additional spacious bedrooms, a full bath, and a second-floor laundry room ensure convenience meets luxury. The finished loft is a flex space with hardwood floors, a skylight, a fireplace, and bathroom. The lower level completes the home with a stylish rec room featuring a modern fireplace and ample storage. Outdoors, the private backyard is an entertainers paradise, with a sparkling in-ground pool surrounded by a patio sitting area and a side deck perfect for al fresco dining. Ideally located near Cobourg's amenities and offering seamless access to the 401, this home is more than a residence, it's a lifestyle. Don't miss the opportunity to make this dreamy retreat your own.
Upcoming Open House
Property Details
Interior
Features
2nd Floor
3rd Br
5.73 x 3.034th Br
3.51 x 4.14Prim Bdrm
4.96 x 4.99Exterior
Features
Parking
Garage spaces 2
Garage type Attached
Other parking spaces 6
Total parking spaces 8
Property History
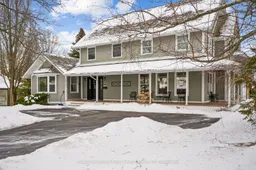 39
39