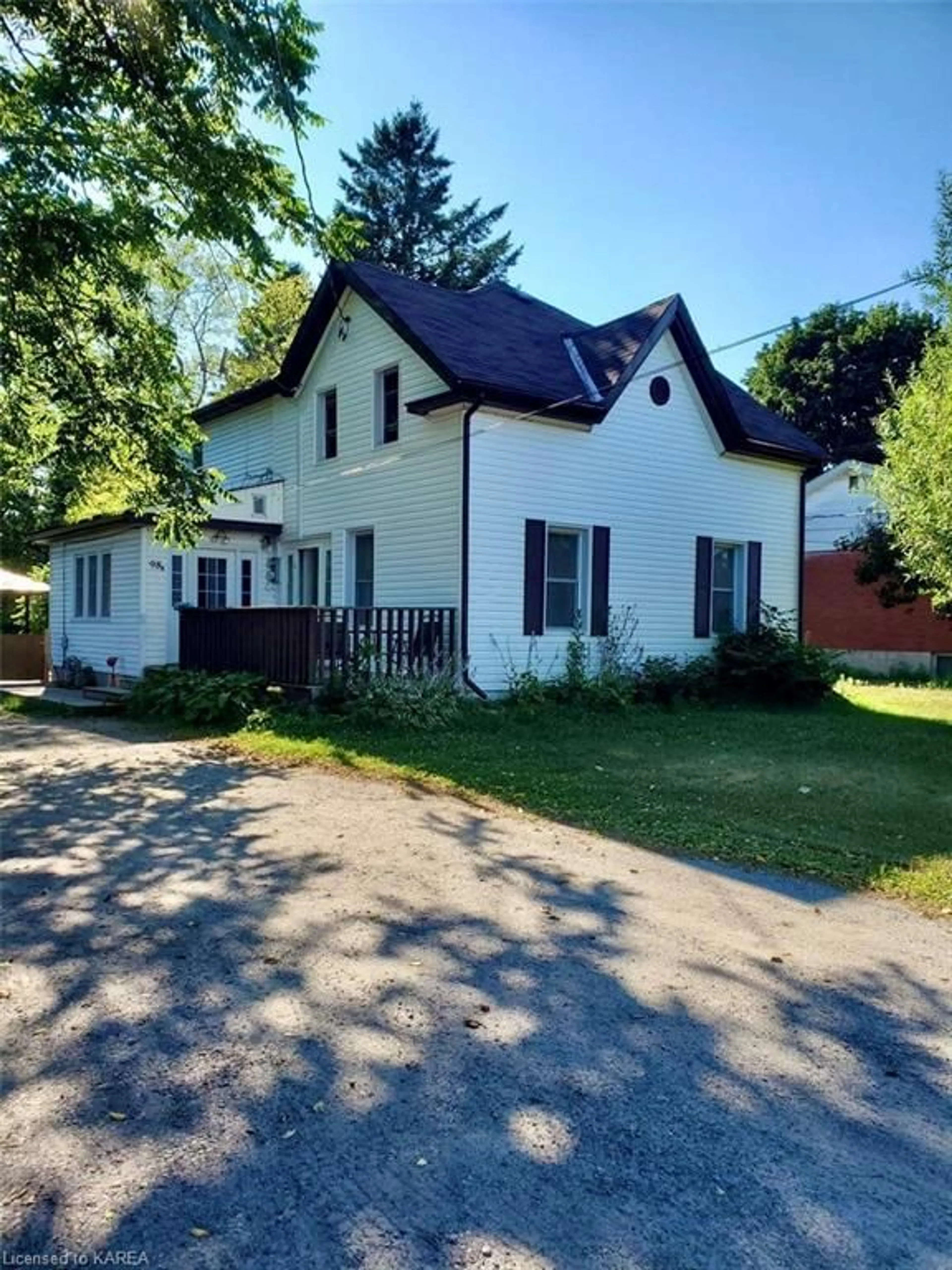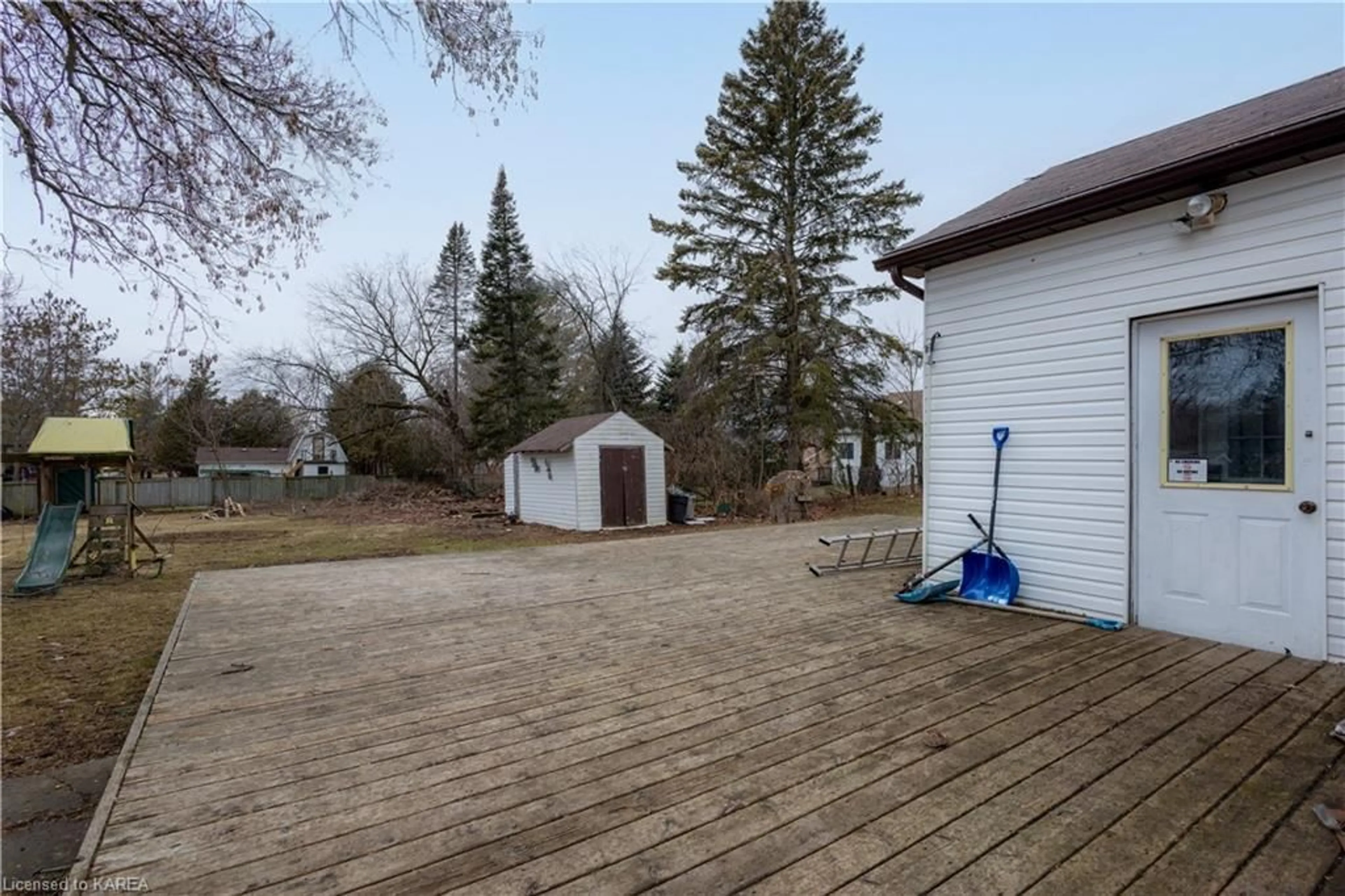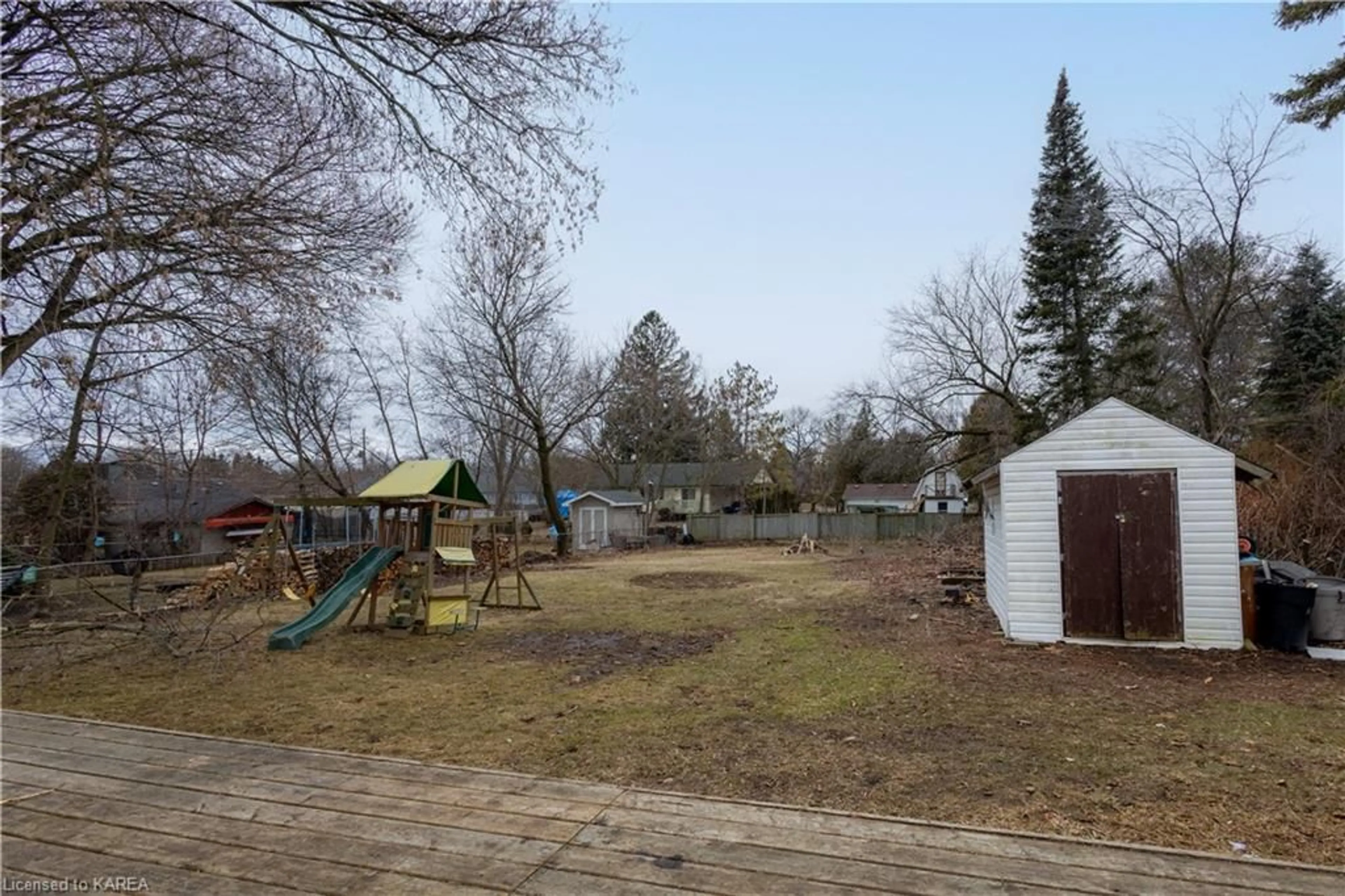98 Prince Edward St, Brighton, Ontario K0K 1H0
Contact us about this property
Highlights
Estimated ValueThis is the price Wahi expects this property to sell for.
The calculation is powered by our Instant Home Value Estimate, which uses current market and property price trends to estimate your home’s value with a 90% accuracy rate.Not available
Price/Sqft$323/sqft
Est. Mortgage$2,362/mo
Tax Amount (2023)$2,272/yr
Days On Market45 days
Description
LEGAL DUPLEX in the vibrant community of Brighton. This property offers the unique advantage of a duplex layout, providing flexibility for rental income or multi-generational living. Experience contemporary living with updated features and amenities that complement the convenience of municipal services. Ideal for investors or homeowners looking to generate rental income, this duplex layout allows for separate living spaces. Each unit consists of 3 generous size bedrooms and a full bathroom. The main level generates an income of $1600/mmth, and the 2nd level unit for $1550/month (tenants pay utilities). Benefit from the reliability of municipal services, coupled with the ease of 2 forced air gas heating systems, making maintenance a breeze. Head outside to an expansive deck, deep lot (200ft), and large storage shed. Roof was updated in 2015 and siding updated in 2020. Enjoy all the local attractions and amenities Brighton has to offer including Presqu'ile Provincial Park.
Property Details
Interior
Features
Exterior
Features
Parking
Garage spaces -
Garage type -
Total parking spaces 6
Property History
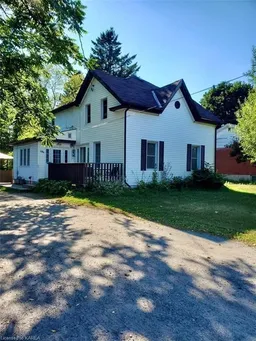 6
6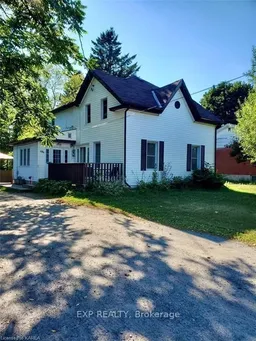 8
8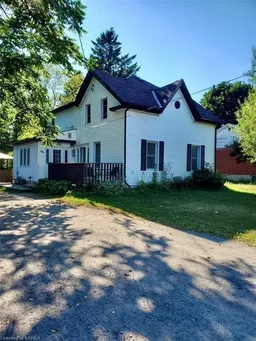 6
6
