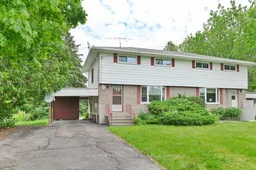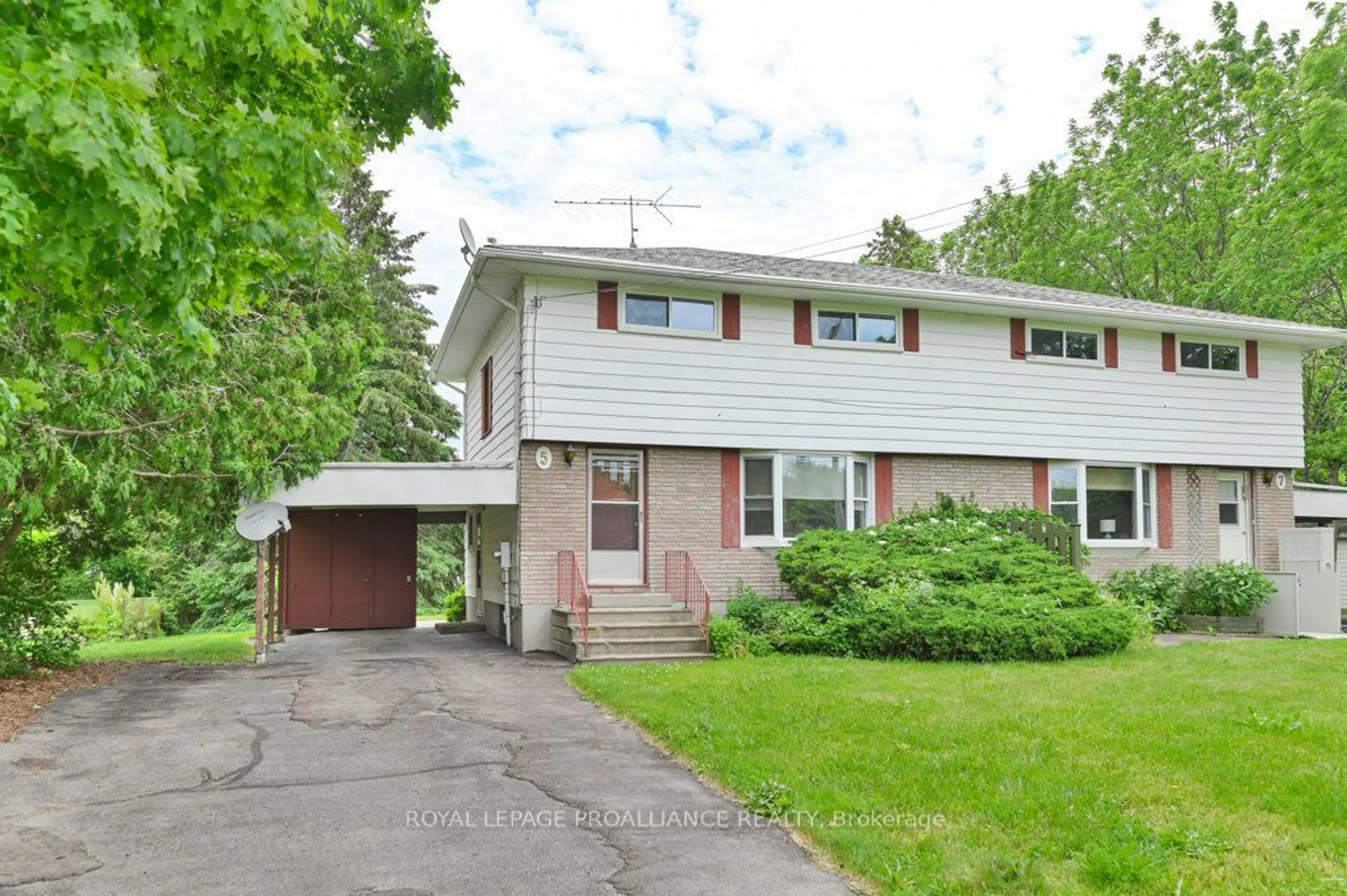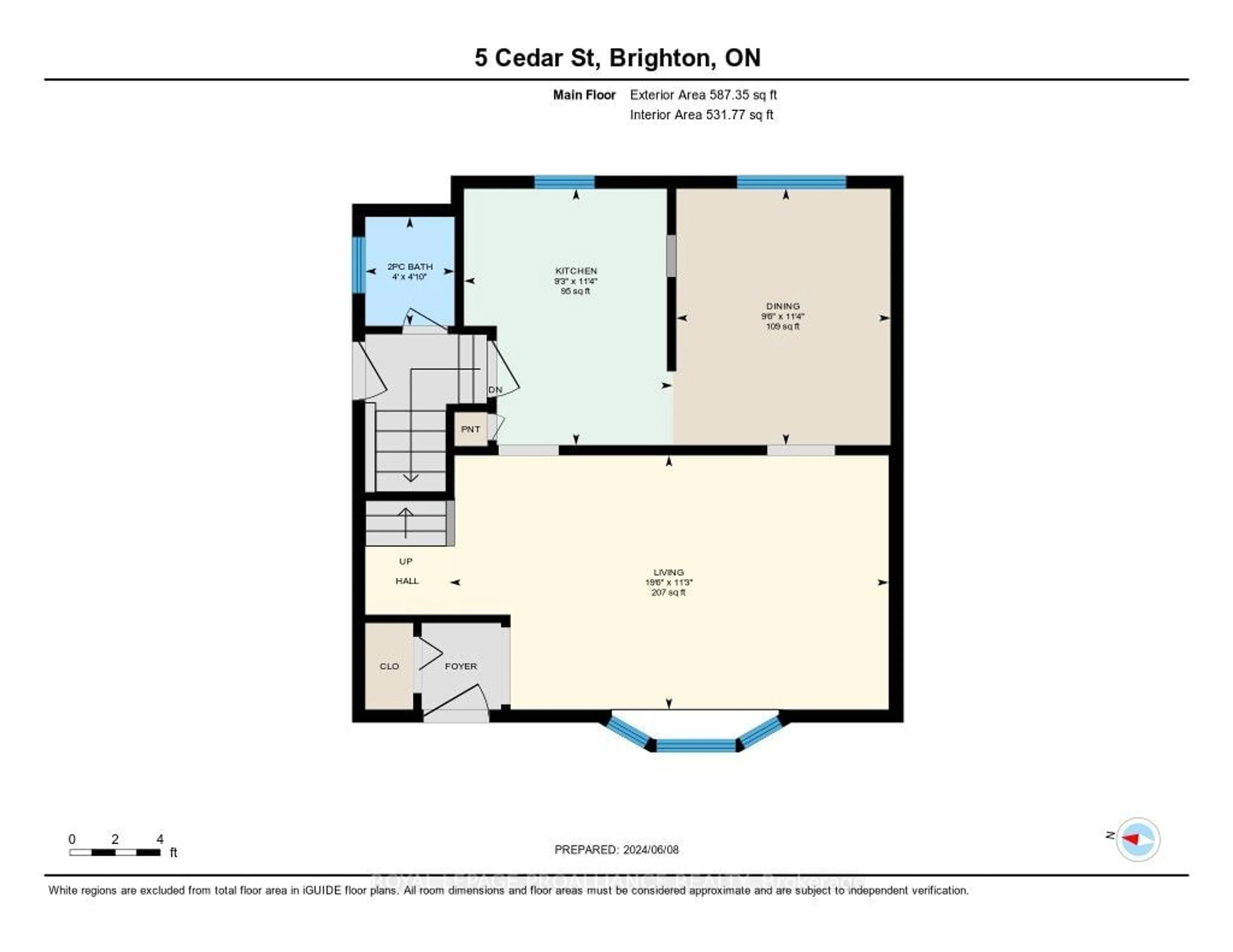7 Cedar St, Brighton, Ontario K0K 1H0
Contact us about this property
Highlights
Estimated ValueThis is the price Wahi expects this property to sell for.
The calculation is powered by our Instant Home Value Estimate, which uses current market and property price trends to estimate your home’s value with a 90% accuracy rate.$489,000*
Price/Sqft$374/sqft
Days On Market46 days
Est. Mortgage$2,040/mth
Tax Amount (2023)$2,025/yr
Description
Welcome to 7 Cedar Street in the quaint town of Brighton. This lovely 2 storey home has everything you need for a small family, first time home buyer, or those wanting to downsize. It features 3 bedrooms and 1 full bath on the second floor, with the kitchen, dining area, and living room on the main floor. The patio door from the dining area takes you outside to a private back deck and beautifully landscaped backyard. Fall in love with the oversized backyard that is partially fenced with a peaceful garden getaway and a gate that leads you to a public park. This home also has a 2 piece bath located just off the side entrance, laundry in the basement with lots of storage space, a carport, extra large driveway with ample parking (5+ spaces), a generator (installed 2022 will run the full house), and accessibility features including 2 lifts (inside and out). All this and just minutes to downtown, Presqu'ile Provincial Park, and the 401.
Property Details
Interior
Features
Main Floor
Bathroom
0.96 x 1.52Living
5.27 x 3.43Kitchen
2.89 x 3.45Dining
2.90 x 3.45Exterior
Features
Parking
Garage spaces 1
Garage type Carport
Other parking spaces 5
Total parking spaces 6
Property History
 39
39

