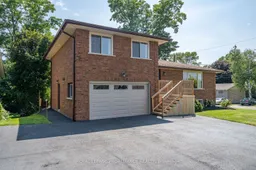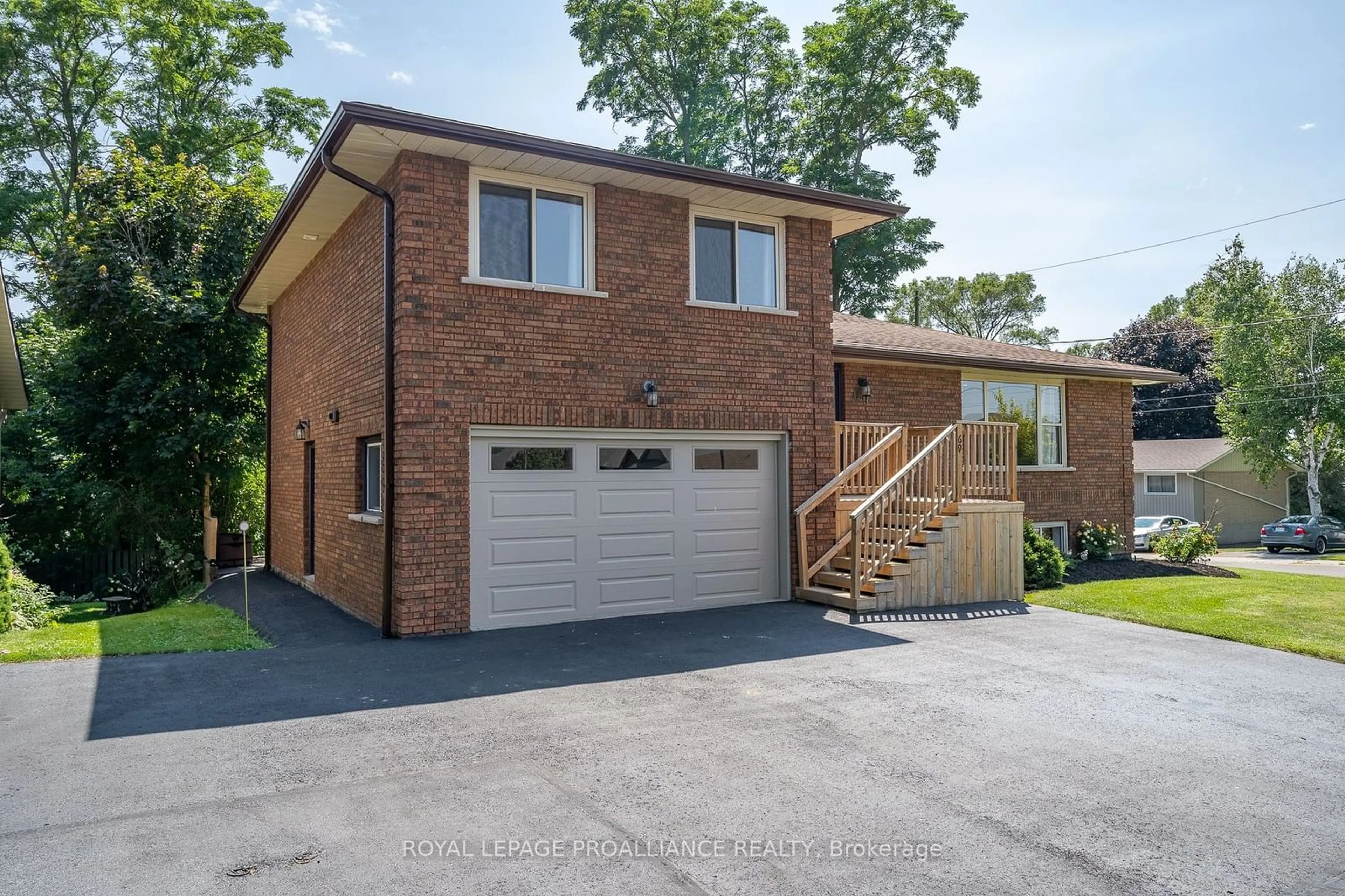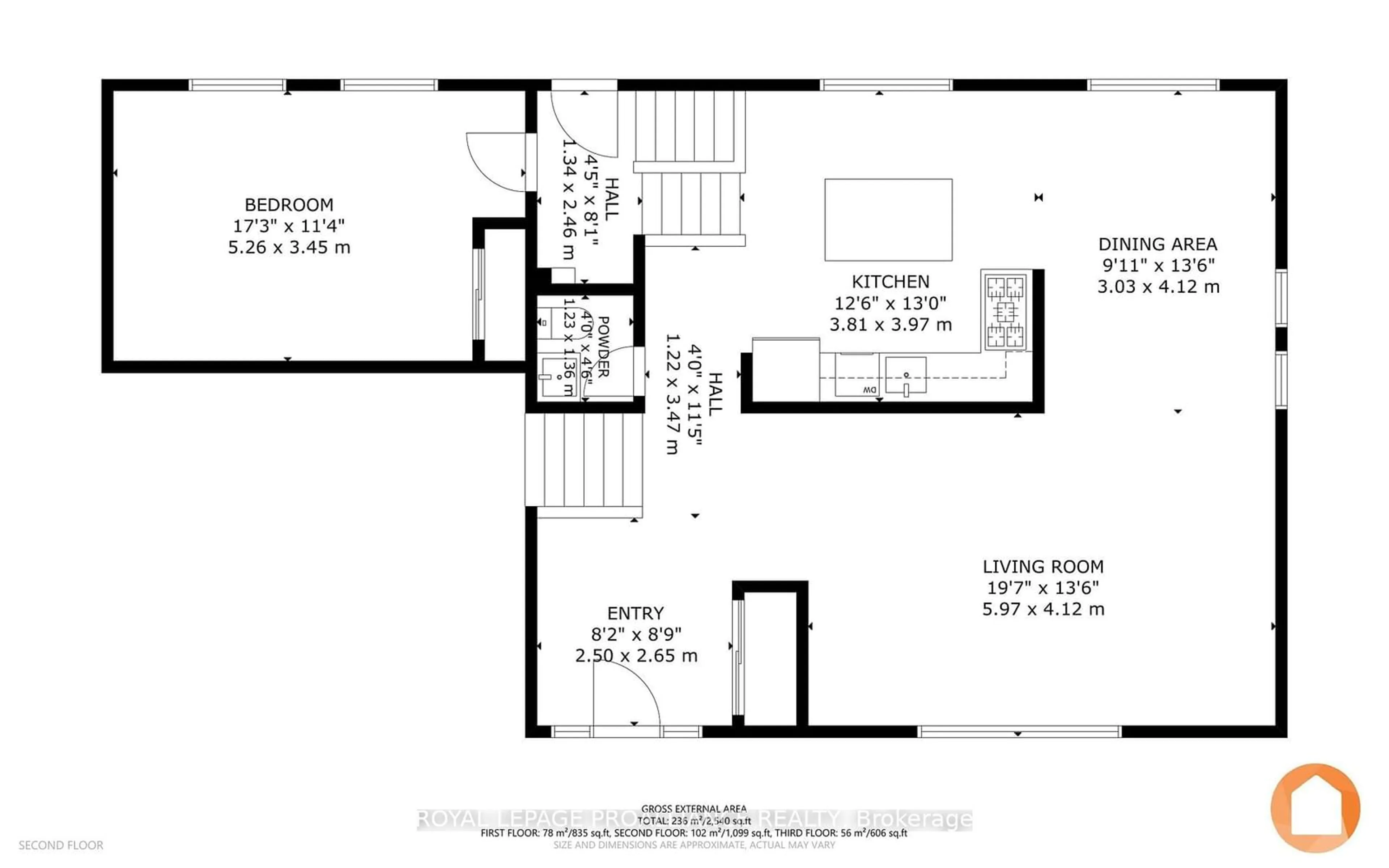69 Sanford St, Brighton, Ontario L3Z 3H7
Contact us about this property
Highlights
Estimated ValueThis is the price Wahi expects this property to sell for.
The calculation is powered by our Instant Home Value Estimate, which uses current market and property price trends to estimate your home’s value with a 90% accuracy rate.$649,000*
Price/Sqft-
Days On Market1 day
Est. Mortgage$2,701/mth
Tax Amount (2024)$3,281/yr
Description
The best of downtown Brighton is at your doorstep in this 3 bed 3.5 bath, beautifully located, all brick home with fresh, modern finishes & a private backyard getaway. Extensively renovated in 2020 to include a new furnace, modern kitchen & bathrooms, backyard landscaping & fencing and a fully finished basement, this home offers a lovely balance of location, space & style, only a short stroll to shopping & schools. Bright main floor living & dining areas & 2pc bath are perfectly laid out for big family dinners served from the modern kitchen with quartz countertops, stainless steel appliances & large picture window view of the lush backyard. 2 upper level bedrooms include a large primary suite with 3pc ensuite bath & walk-in closet, plus a spacious family bath with quartz vanity & plenty of storage. Great split-level layout, with a sunny 3rd bedroom off the kitchen, allows for multi-generational living with potential for a private entrance into the bright, fully finished basement with attractive 4pc bath & cozy gas stove. Plenty of room for large families to spread out and enjoy their own space. Private backyard patio offers the perfect peaceful getaway shaded by mature trees, only a few picturesque steps to shops, groceries & cafes of Main St Brighton. Feel at Home on Sanford St.
Property Details
Interior
Features
Main Floor
Foyer
2.65 x 2.50Living
5.97 x 4.12Dining
4.12 x 3.03Kitchen
3.97 x 3.81Exterior
Features
Parking
Garage spaces 1
Garage type Attached
Other parking spaces 4
Total parking spaces 5
Property History
 40
40

