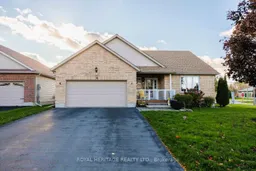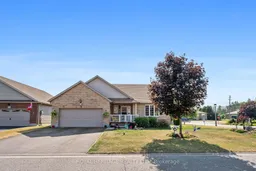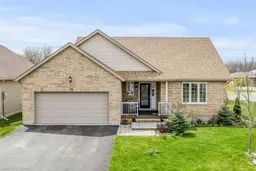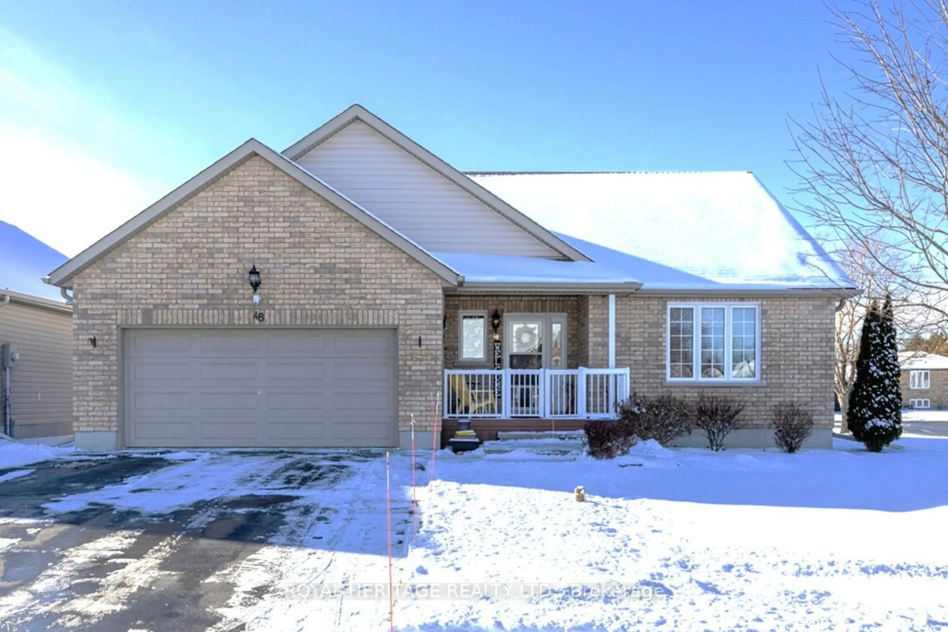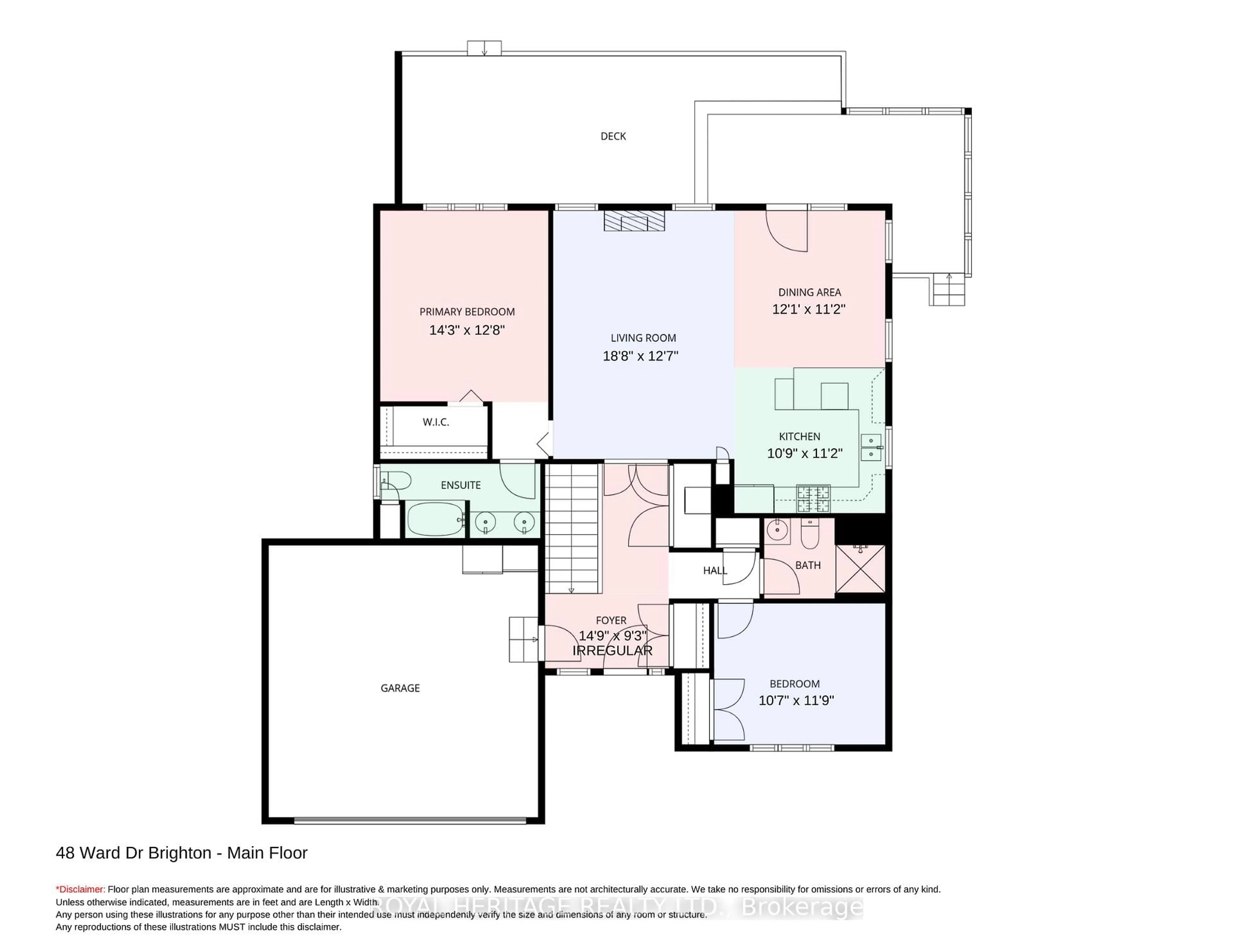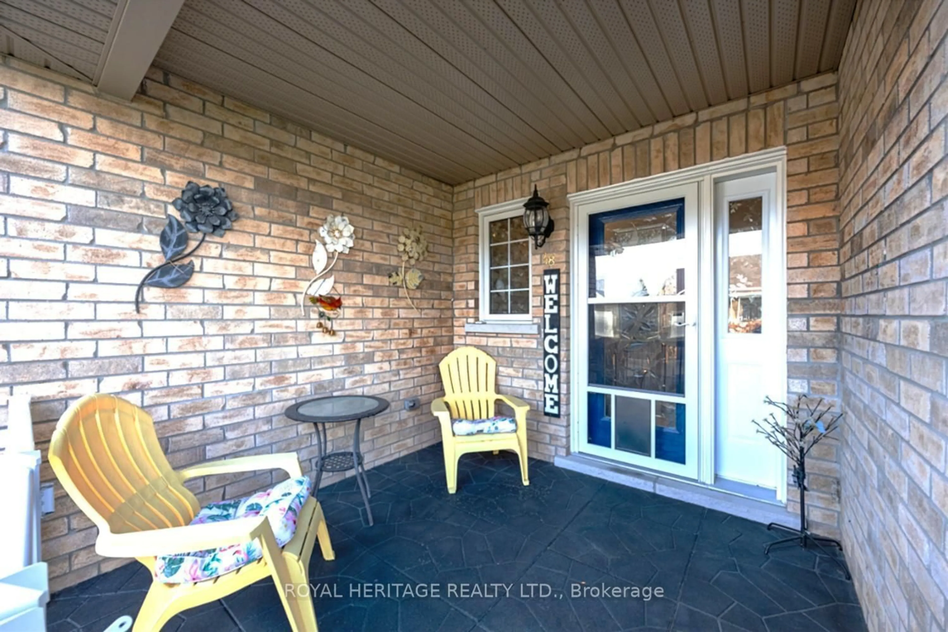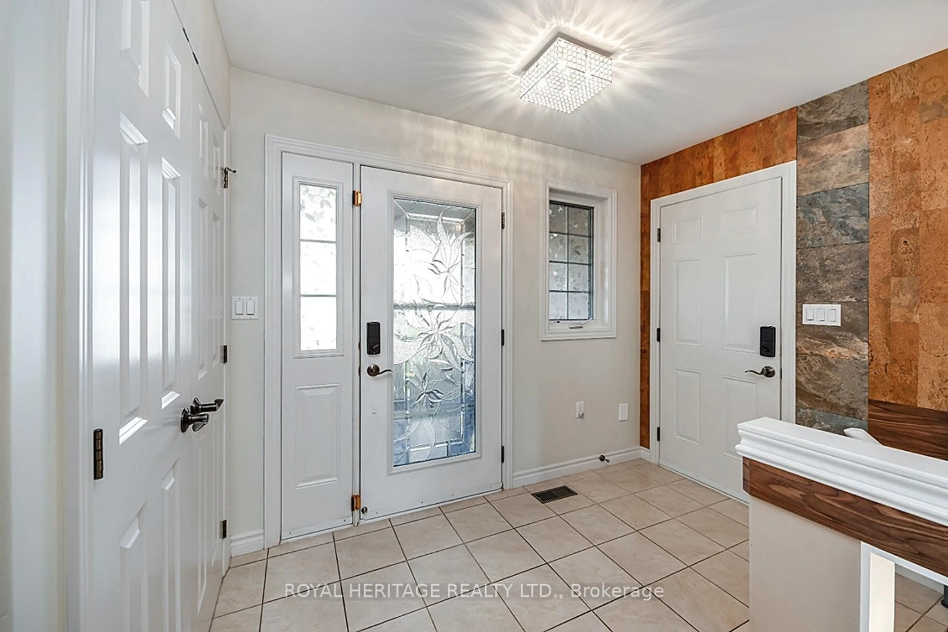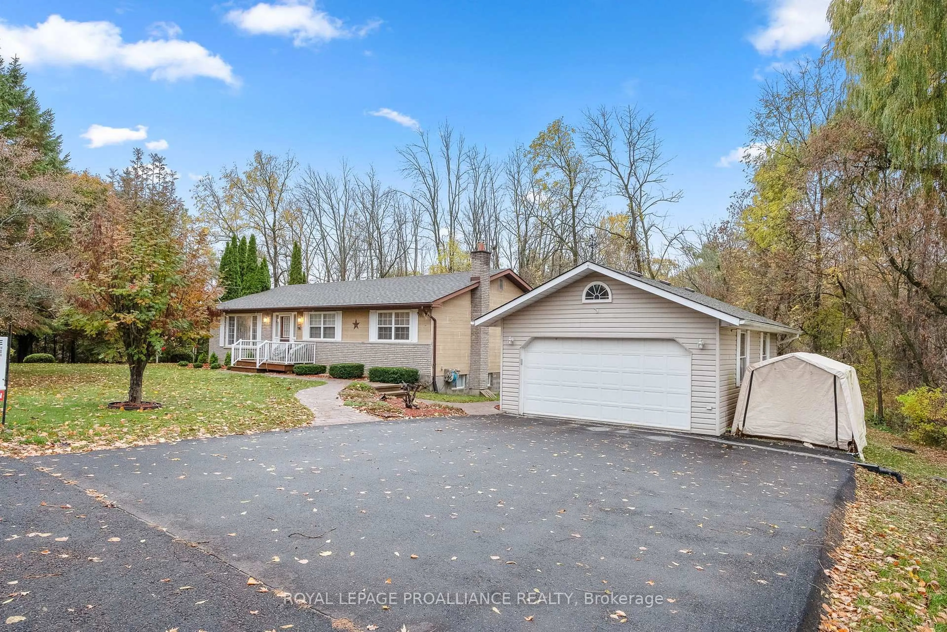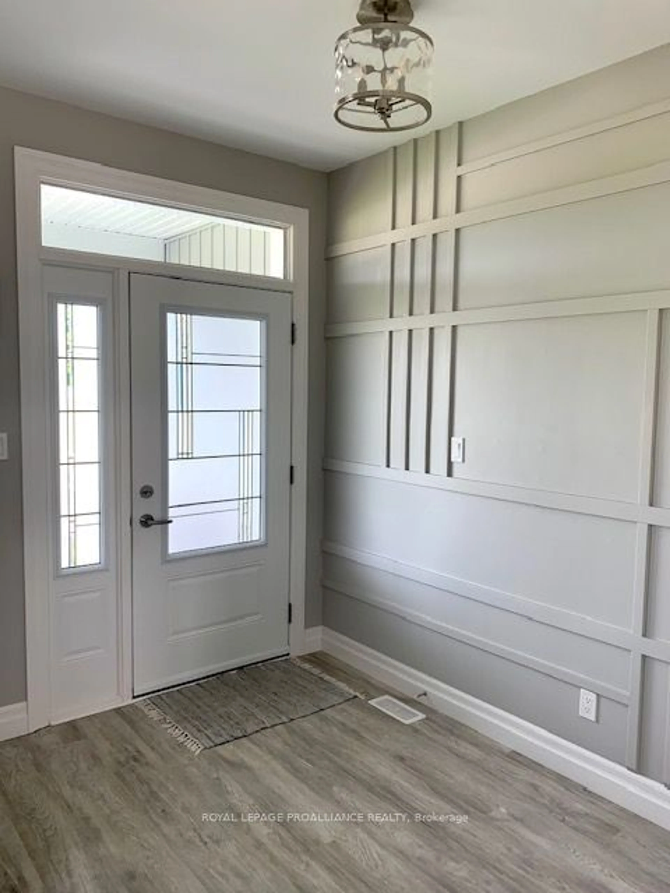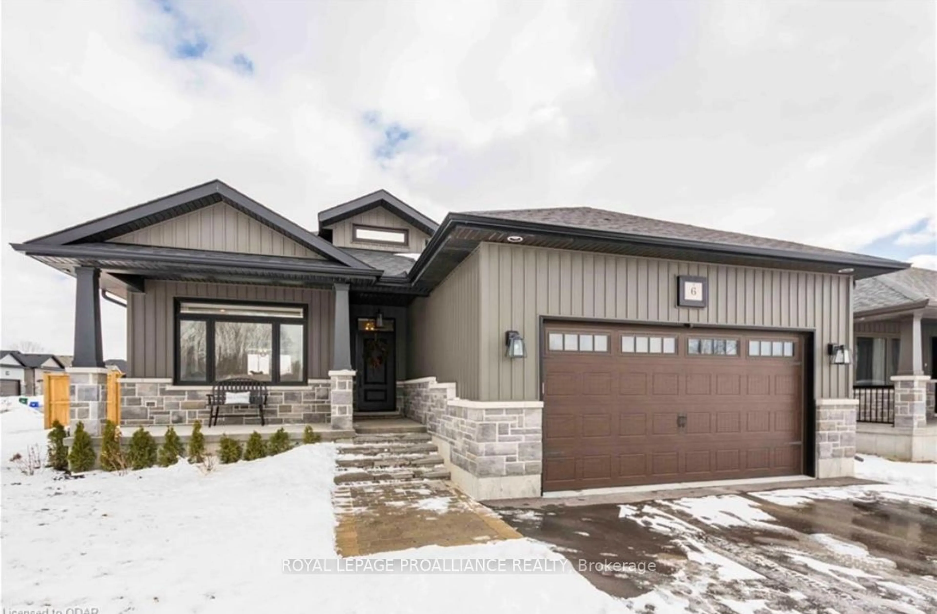48 Ward Dr, Brighton, Ontario K0K 1H0
Contact us about this property
Highlights
Estimated valueThis is the price Wahi expects this property to sell for.
The calculation is powered by our Instant Home Value Estimate, which uses current market and property price trends to estimate your home’s value with a 90% accuracy rate.Not available
Price/Sqft$547/sqft
Monthly cost
Open Calculator
Description
Welcome Home To Effortless Living In The Heart Of Brighton By The Bay, One Of Brighton's Most Loved Waterfront Communities. Situated On A Generous Corner Lot, This Rare Brick Front Bungalow Offers The Perfect Blend Of Comfort, Privacy, And Low Maintenance Living, Ideal For Those Ready To Enjoy Life Without Compromise. From The Moment You Arrive, The Beautiful Brick Exterior Sets This Home Apart, Welcoming You Into A Bright Open Concept Layout Designed For Relaxed Everyday Living & Entertaining. Warm Hardwood Floors Flow Through The Living & Dining Areas, Where A Cozy Gas Fireplace Creates The Perfect Gathering Space On Cool Evenings. The Kitchen Is A True Heart Of The Home, Featuring Granite Countertops, Under Cabinet Lighting, Newer Stainless-Steel Appliances, A Gas Stove, & A Breakfast Peninsula Where Morning Coffee & Conversations Naturally Happen. Step Through The Garden Doors To Your Private Deck & Peaceful Backyard Retreat, Perfect For Summer Barbecues, Quiet Afternoons, Or Hosting Friends & Family. The Spacious Primary Suite Offers A Calming Escape With A Walk-In Closet & Spa Inspired 5-Piece Ensuite. A Second Bedroom, An Additional Bathroom, & Convenient Main Floor Laundry Complete The Thoughtfully Designed Main Level. Direct Access From The Heated Double Garage Adds Everyday Ease In Every Season. Downstairs, The Fully Finished Lower Level Expands Your Lifestyle With Large Above Grade Windows, A Generous Rec Room With A Second Gas Fireplace, An Additional Bedroom, A Full Bathroom With An Infrared Sauna, & Flexible Space Ideal For Guests, Hobbies, Or Extended Family Stays. Enjoy An Active, Social Lifestyle With Access To The Sandpiper Community Centre (At A Cost Of $492.00/Year), Along With Nearby Walking Trails, Marina, Shopping, & All The Charm Brighton Has To Offer. With Over 2,500 Square Feet Of Finished Living Space & A Pre-Home Inspection Available, This Move In Ready Bungalow Offers Peace Of Mind & A Lifestyle You Will Love Coming Home To.
Property Details
Interior
Features
Main Floor
Foyer
4.508 x 2.832Ceramic Floor / Access To Garage / French Doors
2nd Br
3.23 x 3.606Large Window / O/Looks Frontyard
Dining
3.704 x 3.419hardwood floor / Open Concept / W/O To Deck
Living
5.693 x 3.838hardwood floor / Gas Fireplace / Open Concept
Exterior
Features
Parking
Garage spaces 2
Garage type Built-In
Other parking spaces 4
Total parking spaces 6
Property History
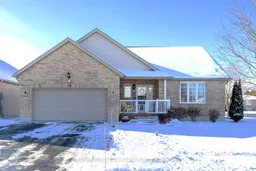 50
50