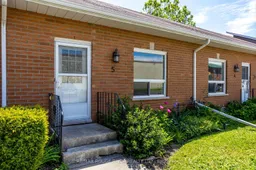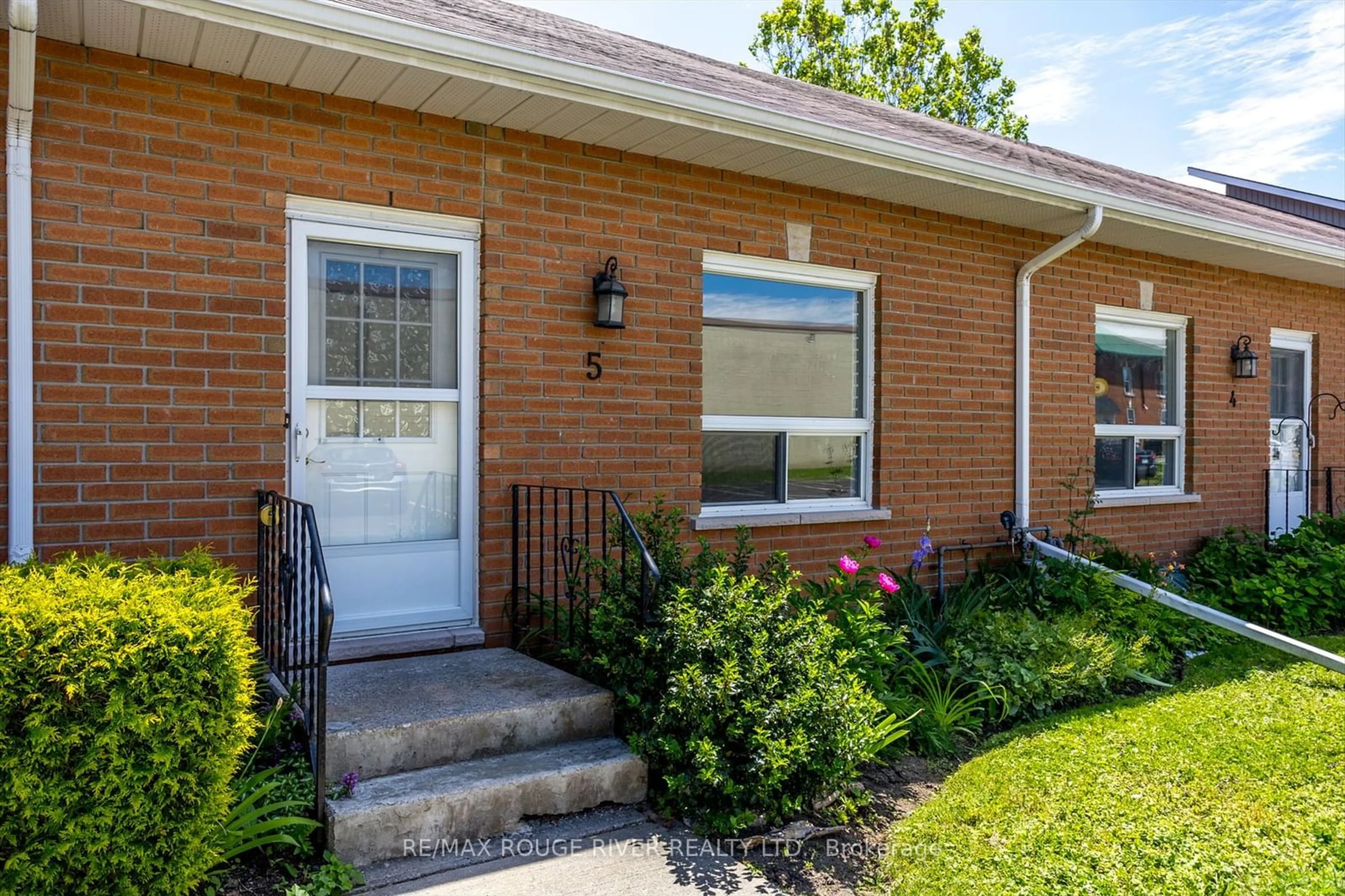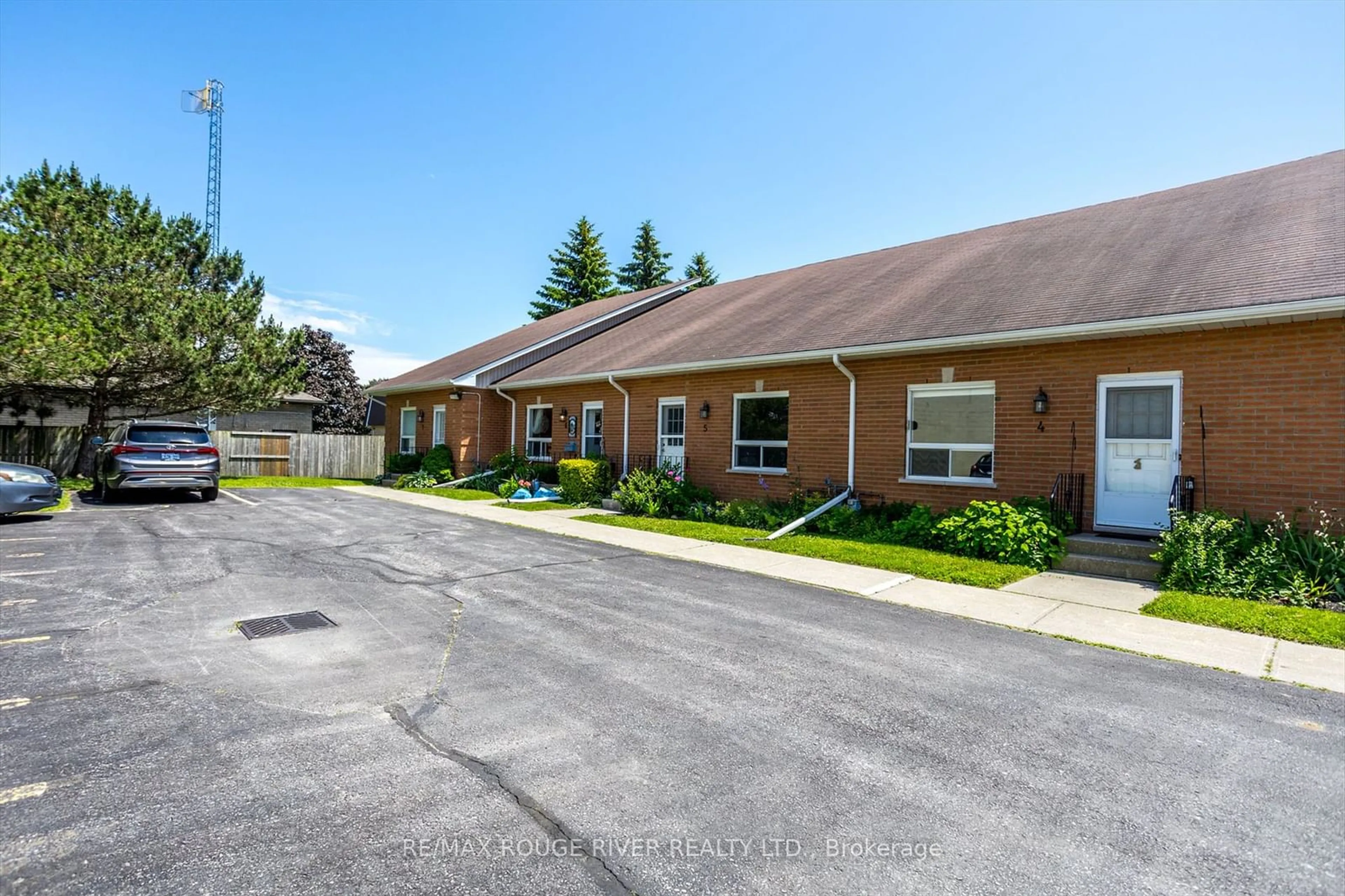45 Prince Edward St #5, Brighton, Ontario K0K 1H0
Contact us about this property
Highlights
Estimated ValueThis is the price Wahi expects this property to sell for.
The calculation is powered by our Instant Home Value Estimate, which uses current market and property price trends to estimate your home’s value with a 90% accuracy rate.$437,000*
Price/Sqft$347/sqft
Days On Market46 days
Est. Mortgage$1,928/mth
Maintenance fees$387/mth
Tax Amount (2023)$2,100/yr
Description
Introducing a spacious and bright Condo Townhouse in the heart of Brighton, centrally located near downtown and convenient amenities. This charming property features an open concept Living Room with a second level Loft, a separate Dining Room, and a Kitchen equipped with stainless steel appliances. Enjoy the convenience of main level Laundry, a modern 4-piece Bathroom with a new Acrylic Tub/Shower Insert, and two cozy Bedrooms. The second Bedroom includes Sliding Doors that lead to a Private Deck overlooking beautiful gardens and green space. Additionally, this Turn-Key home boasts a full basement, ready to be finished, providing the perfect opportunity for additional living space. A wonderful opportunity to own a versatile and inviting home in a prime location.
Property Details
Interior
Features
Main Floor
Dining
2.99 x 2.38Living
4.08 x 3.40Vaulted Ceiling / Large Window / Large Closet
Bathroom
4 Pc Bath
Prim Bdrm
4.39 x 2.64Large Closet
Exterior
Parking
Garage spaces -
Garage type -
Other parking spaces 2
Total parking spaces 2
Condo Details
Inclusions
Property History
 34
34

