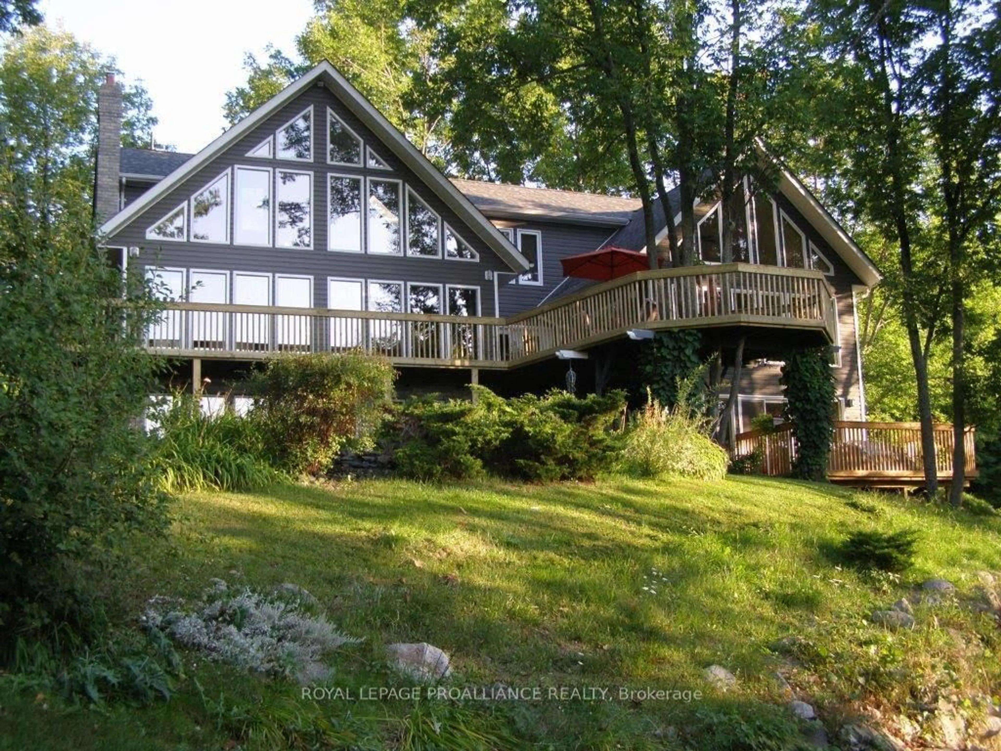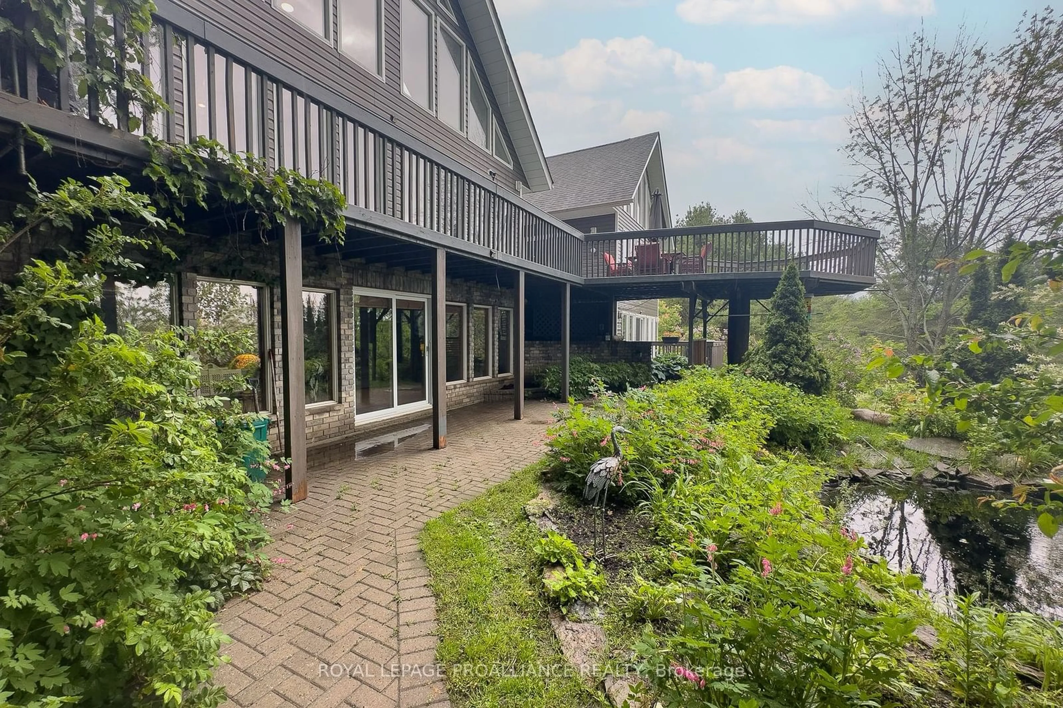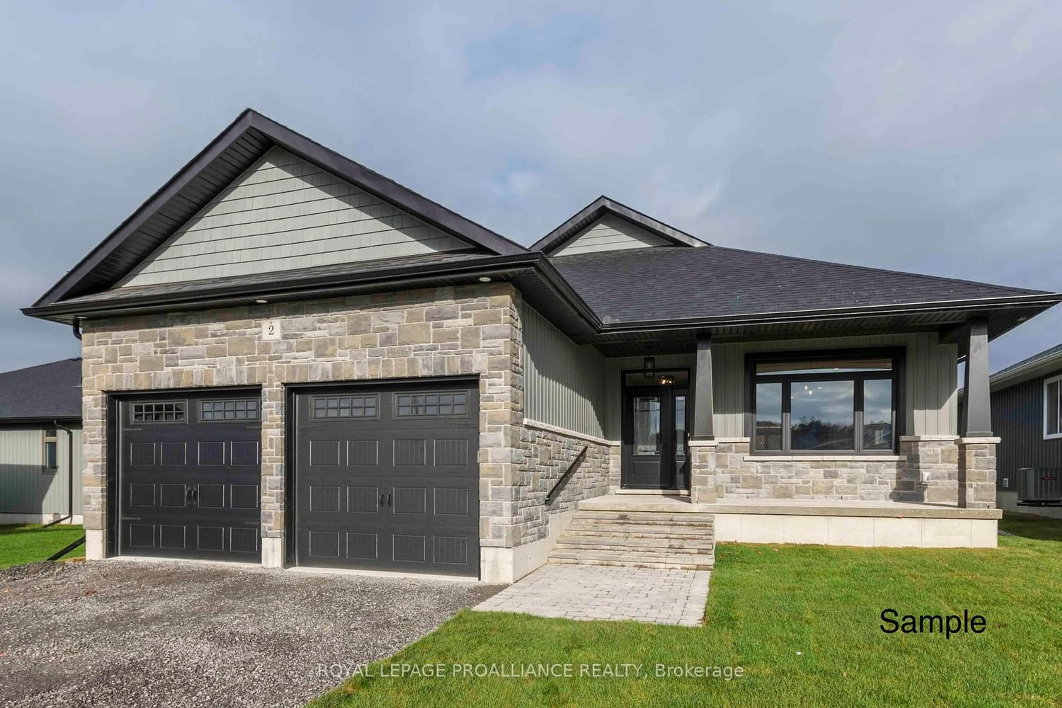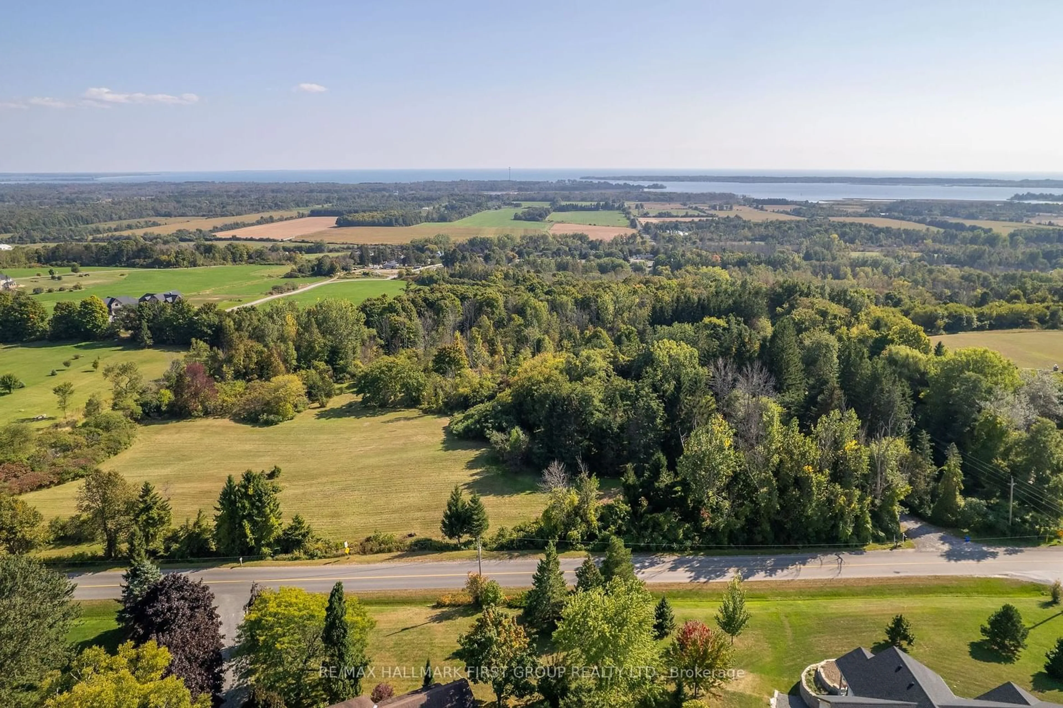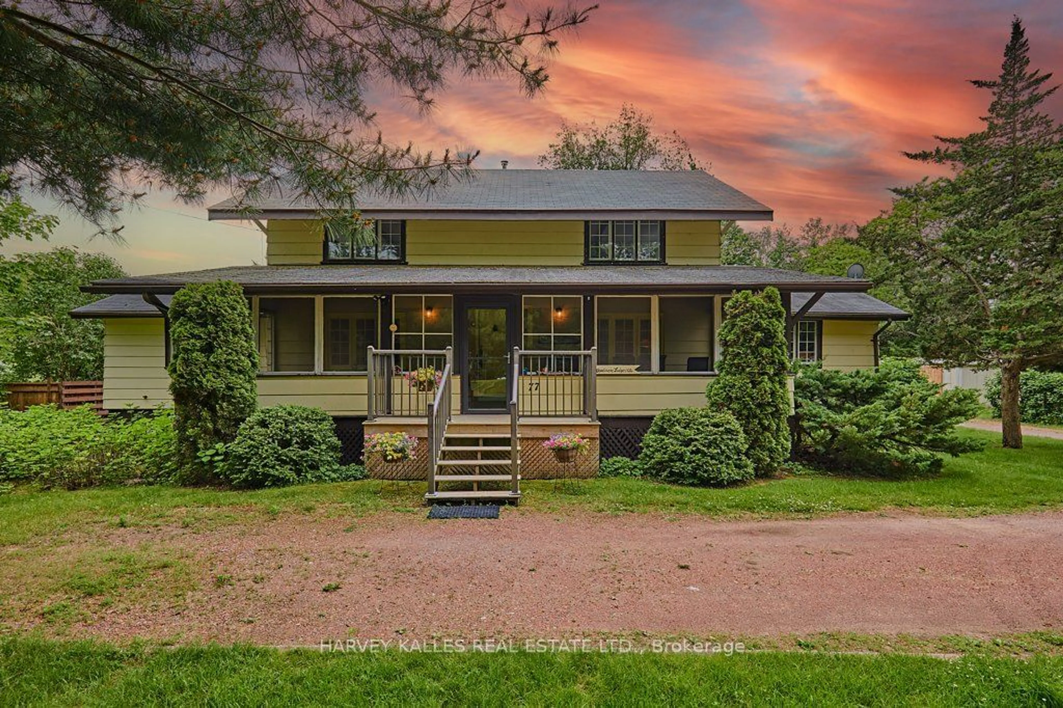331 Drewery St, Brighton, Ontario K0K 1H0
Contact us about this property
Highlights
Estimated ValueThis is the price Wahi expects this property to sell for.
The calculation is powered by our Instant Home Value Estimate, which uses current market and property price trends to estimate your home’s value with a 90% accuracy rate.$1,115,000*
Price/Sqft-
Days On Market60 days
Est. Mortgage$6,120/mth
Tax Amount (2023)$5,634/yr
Description
Looking for a unique property w incredible Lake Ontario views minutes to Brighton, Presquile Park & Timber Ridge Golf Course? Charming home on 5-acres w 3200 sq ft of living space, 4 bedrms, 4 baths, and a self-contained in-law suite. This may be just what you're searching for! Offering panoramic views of the rolling hills, ponds & Lake Ontario. Inviting open layout w 18ft vaulted ceilings, stone-faced gas fireplace, & show-stopping wall of windows to take advantage of spec south-facing views. Kitchen & living room offer walkouts to the wrap-around deck ideal for entertaining while enjoying the beautiful scenery. Extensive landscaping w interlock walkways, private sitting areas, lush gardens, two ponds..a true backyard paradise. On main level..fab kitchen w center island, gas range, granite counters, walkout, & room for family celebrations around the harvest table. You'll find separate dining & living rm with 18ft ceilings, 2 guest bedrms & a 4-pc bathrm. Primary suite located in upper level features sitting area w sky-light, 5-pc bathrm & views of Lake Ontario. Recreation room w walk-out has cozy gas fireplace, laundry rm w 2-pc bathrm, office, utility, walk-up to garage & access to private in-law suite. The stylish suite offers private balcony for sitting in nature, full kitchen, living rm, bedrm & 3-pc bathrm w walk-in shower. This property offers many possibilities, w open grassy areas, woods, gazebo, stone walls, ponds, chicken coop & private she-shed. Many options are open with a 5 Acre lot...Hobby farm, Home business, Dog Kennel, etc. This may be the lifestyle, home & property you have dreamed of!
Property Details
Interior
Features
Bsmt Floor
Kitchen
5.61 x 5.69Combined W/Living
Br
2.82 x 3.46Family
7.85 x 4.45Office
2.73 x 3.52Exterior
Parking
Garage spaces 2
Garage type Attached
Other parking spaces 8
Total parking spaces 10
Property History
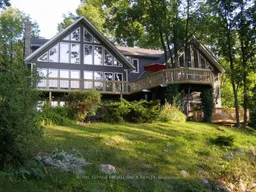 40
40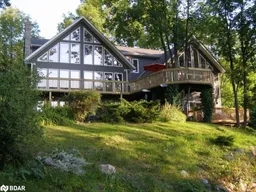 50
50
