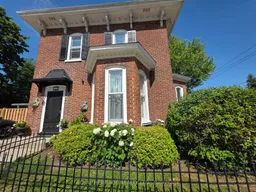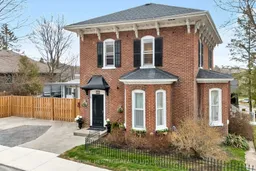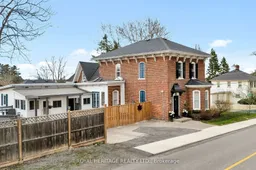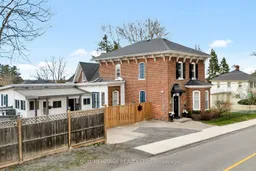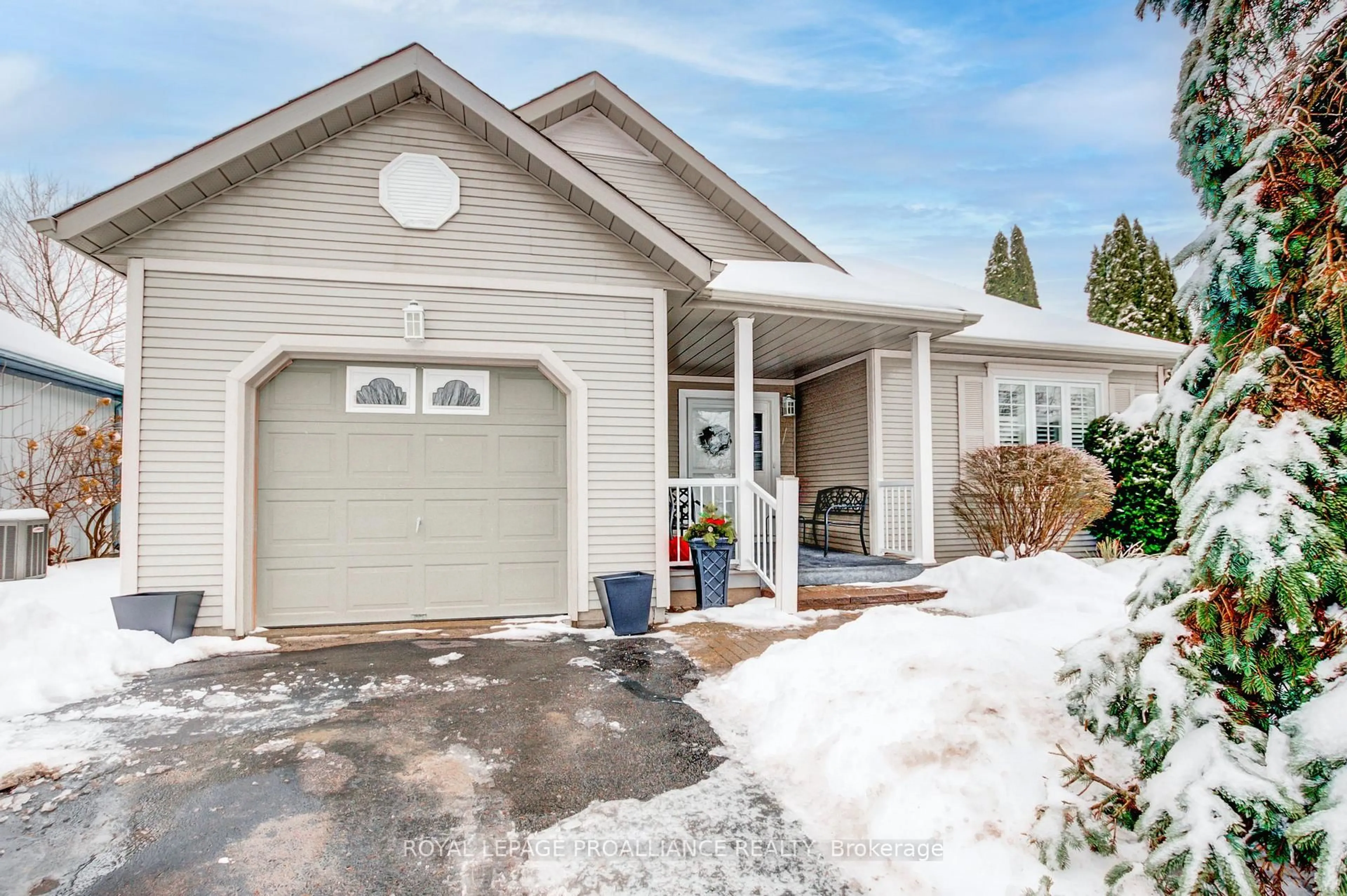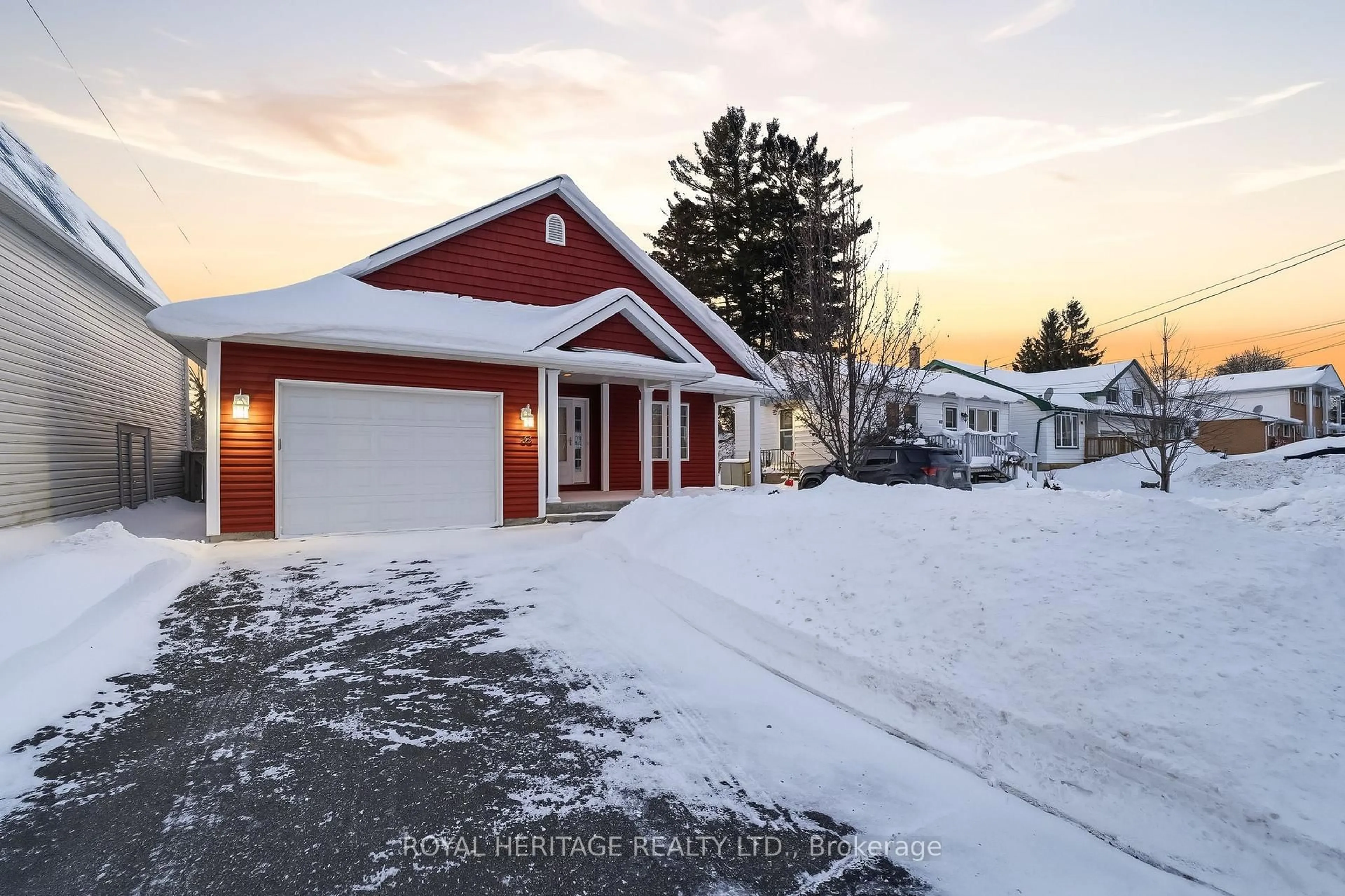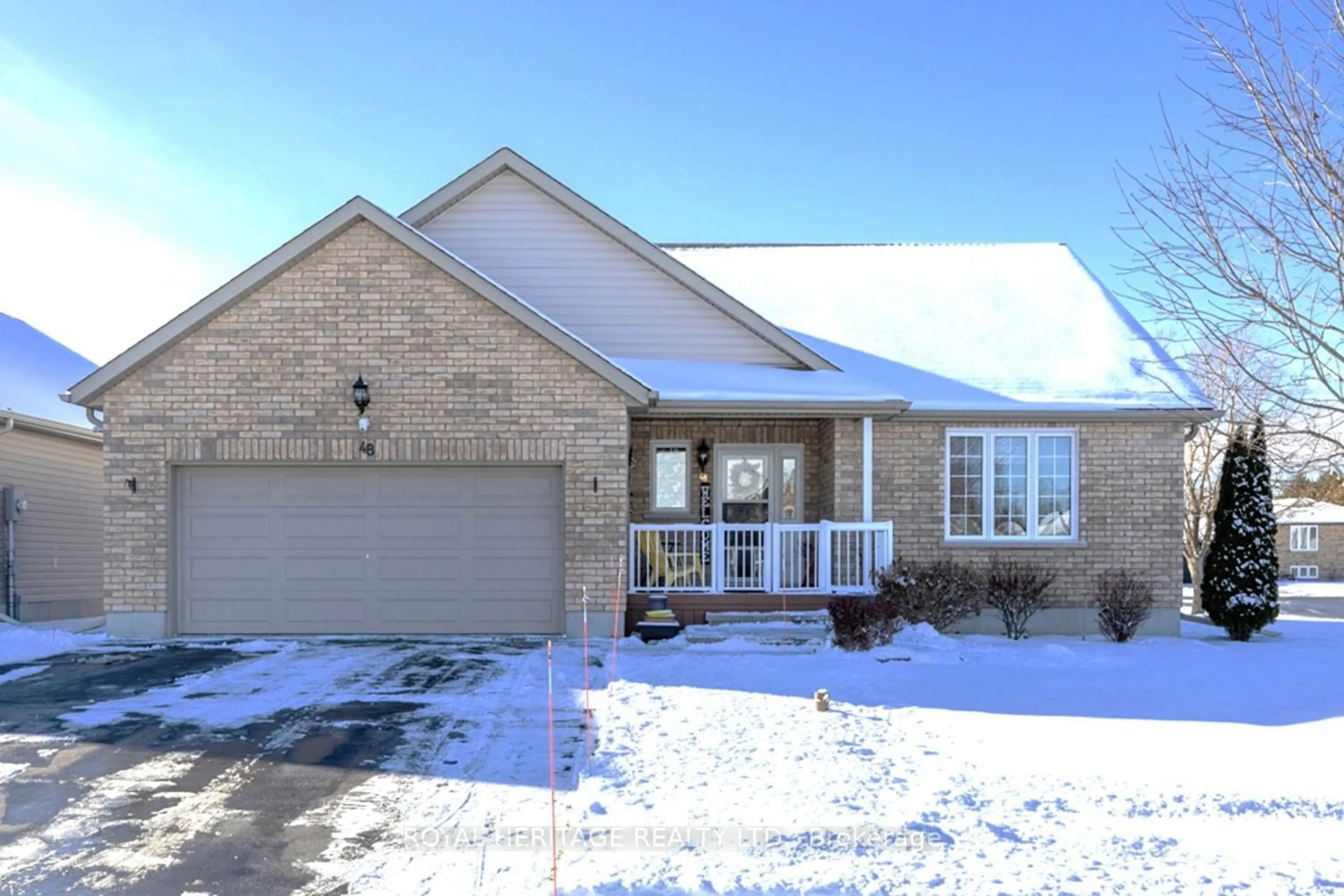Future-Proof your life by aging in place with the flexible multi-use design and layout of this stunning 1883 brick beauty in Brighton. An exquisite blend of old-world elegance and modern comforts that is perfect as a stately private residence, an income-producing property, or short-term rental/Airbnb, less than a 90-minute drive, or 20 20-minute drive to VIA, to Downtown Toronto. **PROPERTY TYPE** flexible layout used as a single-family residence, Airbnb, or Duplex with its 2 kitchens on 2 separate floors. **LOCATION** Located in Brighton - a small and safe town lifestyle community, within a 2-minute walk to grocery stores, pharmacies, LCBO, Memorial Park (weekly concerts and movies in summer), and Proctor Park for daily nature walks with the family dog. **FEATURES** 5 bedrooms, 3 bathrooms, original handcrafted hardwood floors on both levels, soaring ceilings, and extra-deep wood and plaster molding throughout. **MAIN FLOOR** Large primary bedroom with renovated ensuite, kitchen combined with breakfast area/family room featuring a natural gas fireplace, formal dining room, living room with second fireplace, and a versatile front sitting room. **UPPER FLOOR** Eat-in kitchen (formerly a bedroom, and would make a gorgeous bath renovation if reverted to single family home), 3-4 large bedrooms, one used as a living room, with a standalone flexible room accessible from both units with its own private staircase. **OUTDOOR SPACE** Pergola-shaded deck, charming garden, and established pond, with a fenced yard and an additional unfenced area for further yard/garden expansion. **PARKING**: Space for 4-5 vehicles. **INVESTMENT POTENTIAL** High demand for QUALITY rentals in Brighton, making it a good addition to your investment portfolio. No existing tenants to manage. Gross Potential Rent of both units $4,500.00/mth inc parking. Divide the main level to create a 3rd dwelling unit with the addition of a kitchen is possible due to unique layout, increasing potential rent/mth.
Inclusions: Fridge x2, Stove x2, Dishwasher x1, Washing Machine x1, Dryer x1, ELF
