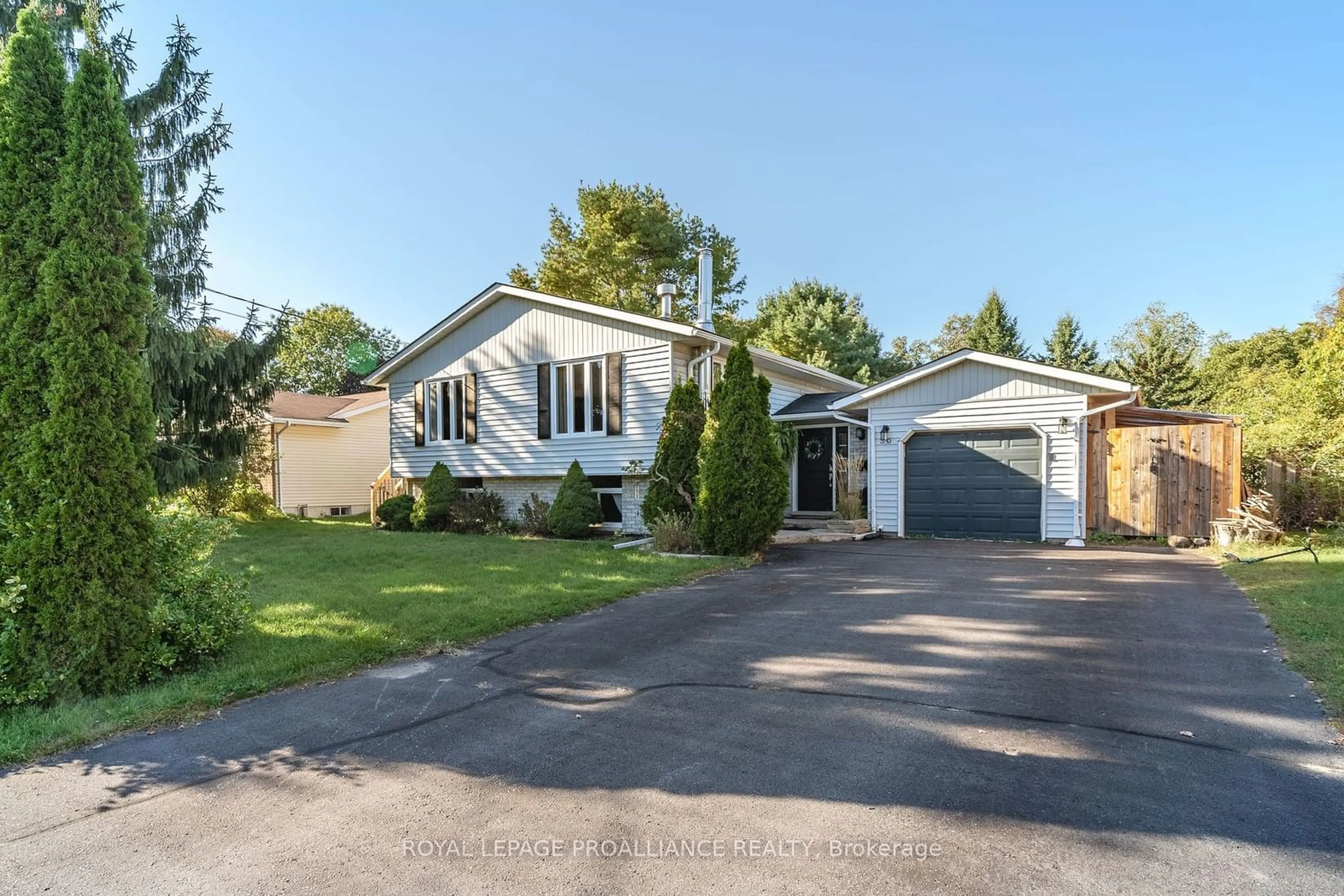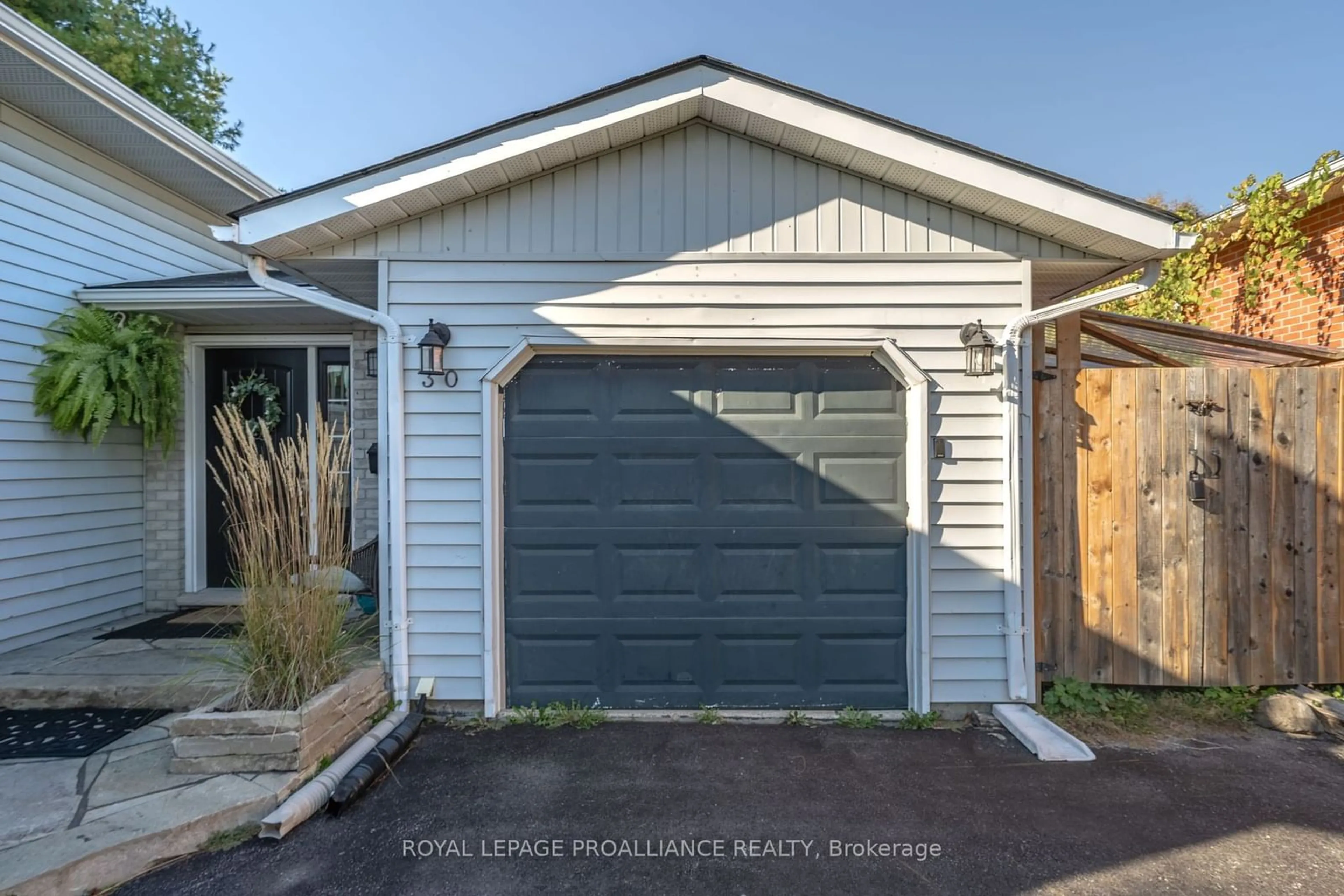30 Butler St, Brighton, Ontario K0K 1H0
Contact us about this property
Highlights
Estimated ValueThis is the price Wahi expects this property to sell for.
The calculation is powered by our Instant Home Value Estimate, which uses current market and property price trends to estimate your home’s value with a 90% accuracy rate.Not available
Price/Sqft-
Est. Mortgage$2,530/mo
Tax Amount (2024)$2,979/yr
Days On Market50 days
Description
Beautifully updated, 5 bed 2 bath open concept bungalow with over 2400 finished sq ft on a large, lush lot, in a fabulous, vibrant family neighbourhood located close to downtown Brighton & local schools. Impressively spacious open concept living area is elevated in style by the stone gas fireplace, large dining area & recently installed kitchen (2019) with quartz counters, stainless steel gas range, tile backsplash & pantry cupboards. Plus a garden door to the sunny BBQ deck. 3 main floor bedrooms perfectly laid out for a family with a large 4pc bath featuring lots of storage & a closet rough-in for convenient main floor laundry. Fully finished lower level is cosy & attractive with plush carpeting in the family room rough-in for a 3rd fireplace, two additional bedrooms & laundry area. Sweet sunny nook off the family room ideal for a home office , gym equipment or guest space. Gorgeous spa like, four piece bath with huge glass & tile shower, stylish double vanity & electric wall mounted fireplace. Enjoy watching neighbourhood kids play from the sweet front porch, or take in the large mature backyard from the huge private deck- perfect spot for a hot tub. Single garage with access from the foyer and an attached storage shed for easy access to bikes and outdoor toys! Your family is sure to Feel at Home on Butler Street West.
Property Details
Interior
Features
Main Floor
Foyer
2.96 x 2.62Living
4.47 x 7.593rd Br
2.94 x 2.55Kitchen
3.76 x 3.91Exterior
Features
Parking
Garage spaces 1
Garage type Attached
Other parking spaces 5
Total parking spaces 6
Property History
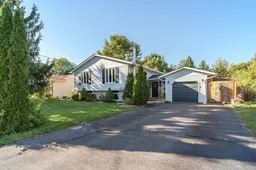 40
40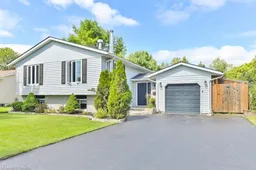 37
37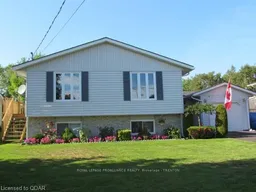 13
13
