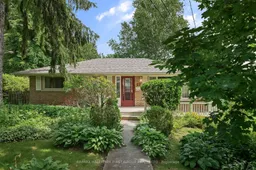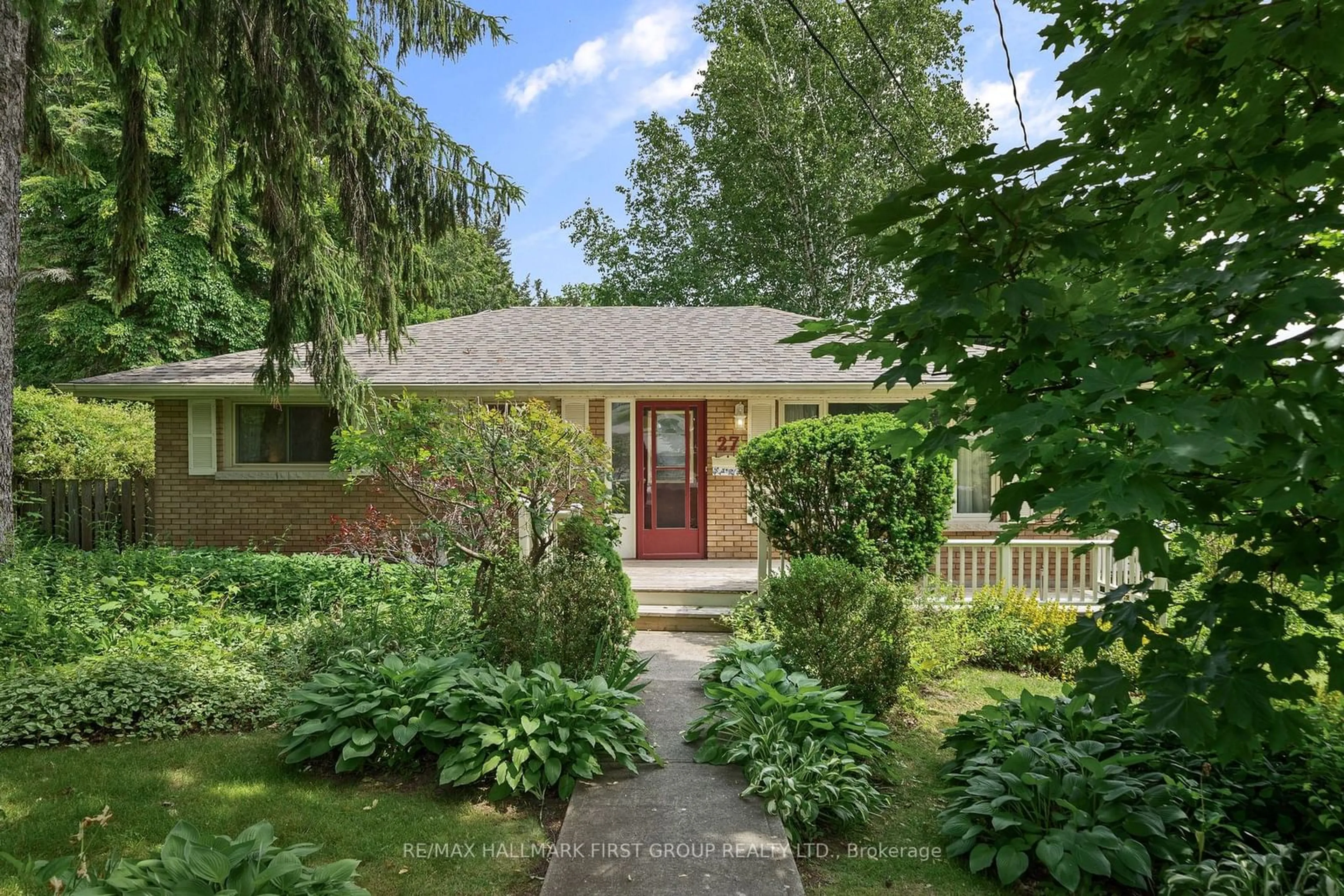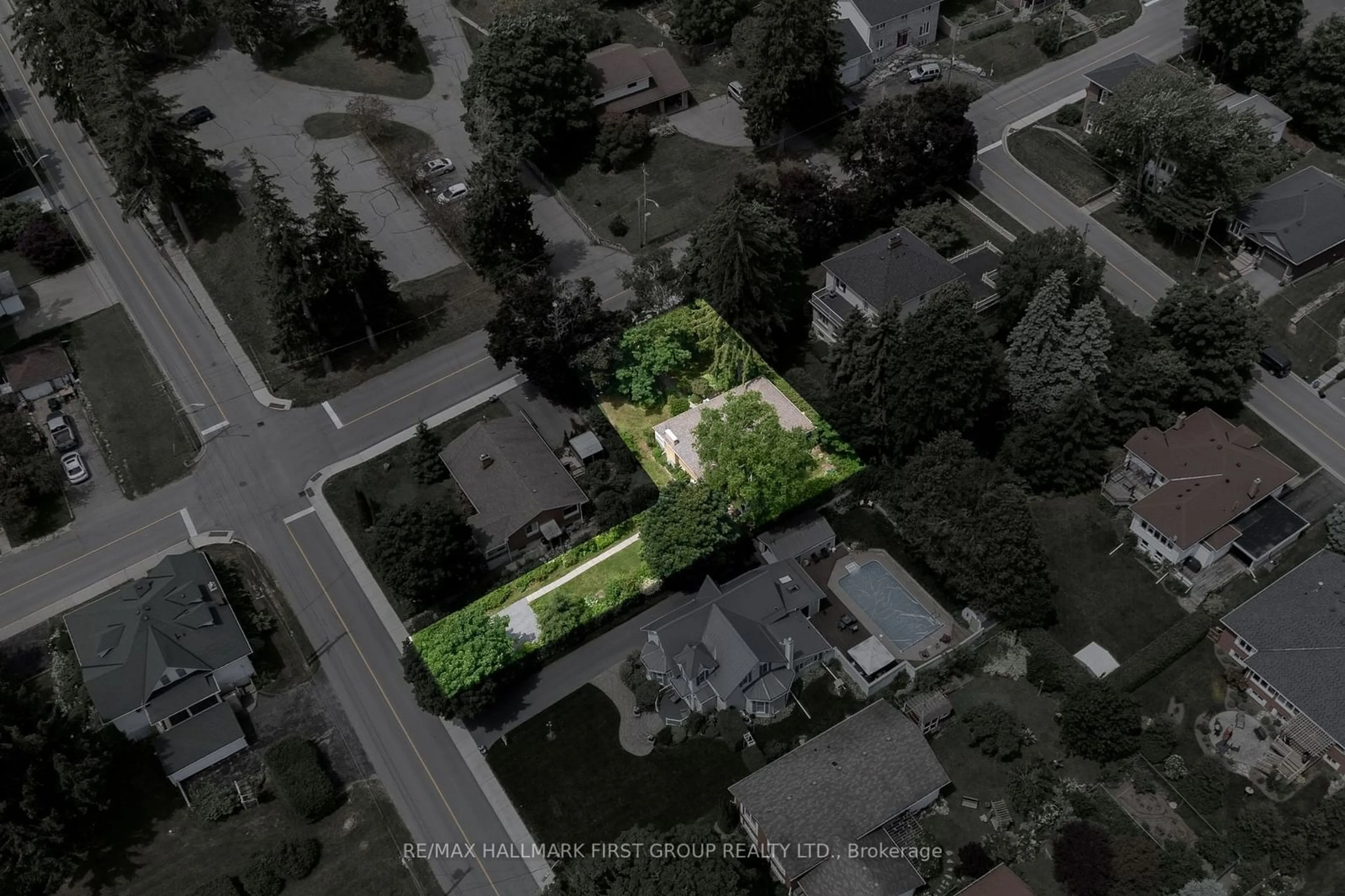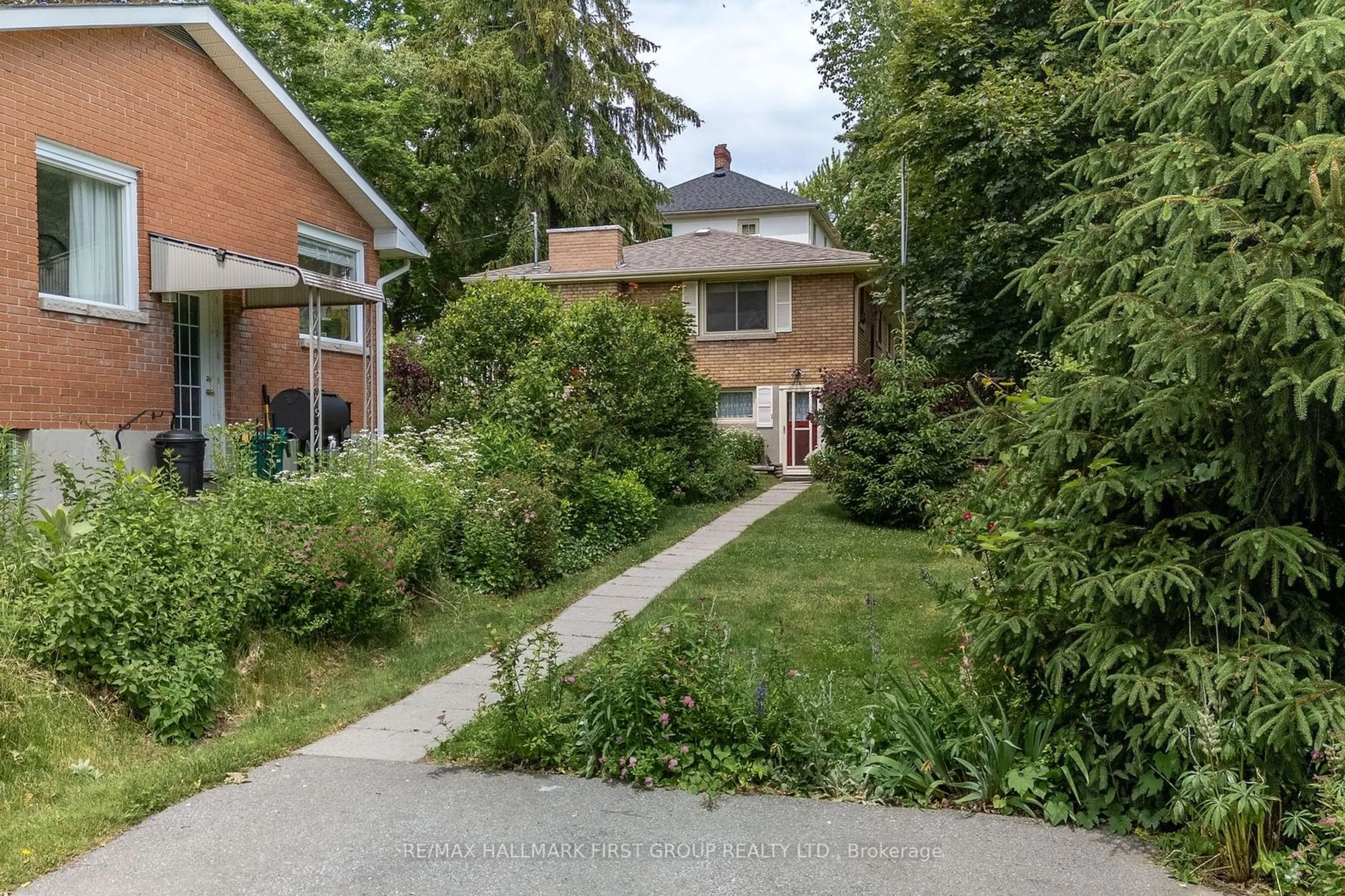27 Kingsley Ave, Brighton, Ontario K0K 1H0
Contact us about this property
Highlights
Estimated ValueThis is the price Wahi expects this property to sell for.
The calculation is powered by our Instant Home Value Estimate, which uses current market and property price trends to estimate your home’s value with a 90% accuracy rate.$472,000*
Price/Sqft$566/sqft
Days On Market43 days
Est. Mortgage$2,083/mth
Tax Amount (2023)$2,340/yr
Description
Loved by the same owner since its build in 1963, this charming bungalow sits central to Downtown Brighton. Constructed of all- brick, it offers a blend of classic character and modern comfort within the move-in ready property package. Step inside to discover a warm, inviting family room overlooking the lush landscape which seamlessly leads into a formal dining room perfect for memorable gatherings (previously a 3rd bedroom). The eat-in kitchen is the heart of the home, featuring ample preparation space, a large window overlooking the park & downtown in addition to all appliances. Two spacious bedrooms and a 4pc.bathroom complete the main floor. Venture downstairs to find a versatile walkout basement, boasting a small recreation room, large laundry & storage area, small workshop corner and an additional bedroom, perfect for guests or a home office. Outside, enjoy the history of the perennial gardens, an expansive deck or quaint front porch! Perfectly situated to enjoy downtown living, this is an opportunity to begin your home ownership journey in a wonderful location!
Property Details
Interior
Features
Lower Floor
2nd Br
6.48 x 3.51Utility
6.48 x 3.51Rec
5.20 x 7.42Exterior
Parking
Garage spaces 2
Garage type None
Other parking spaces 0
Total parking spaces 2
Property History
 35
35


