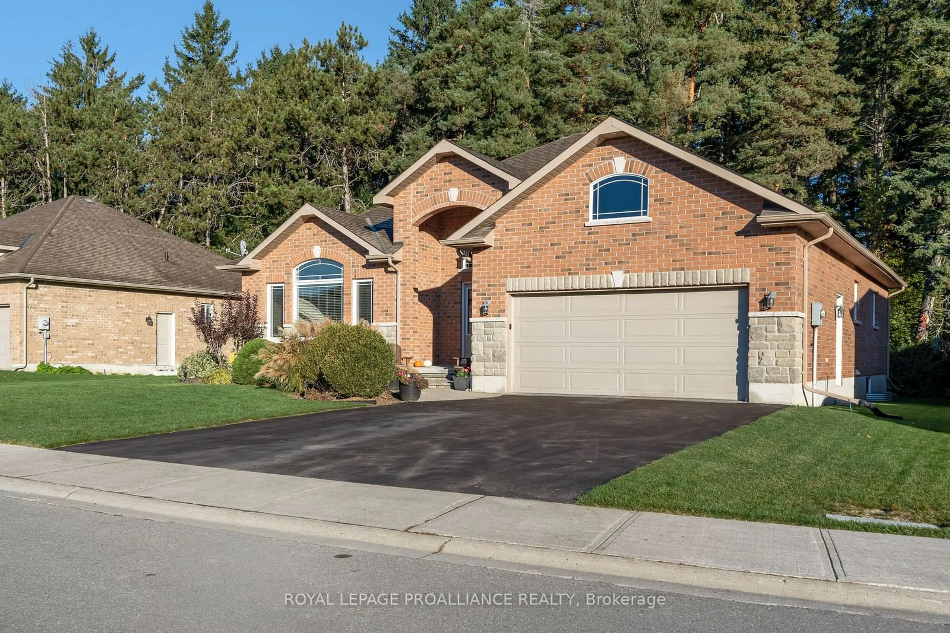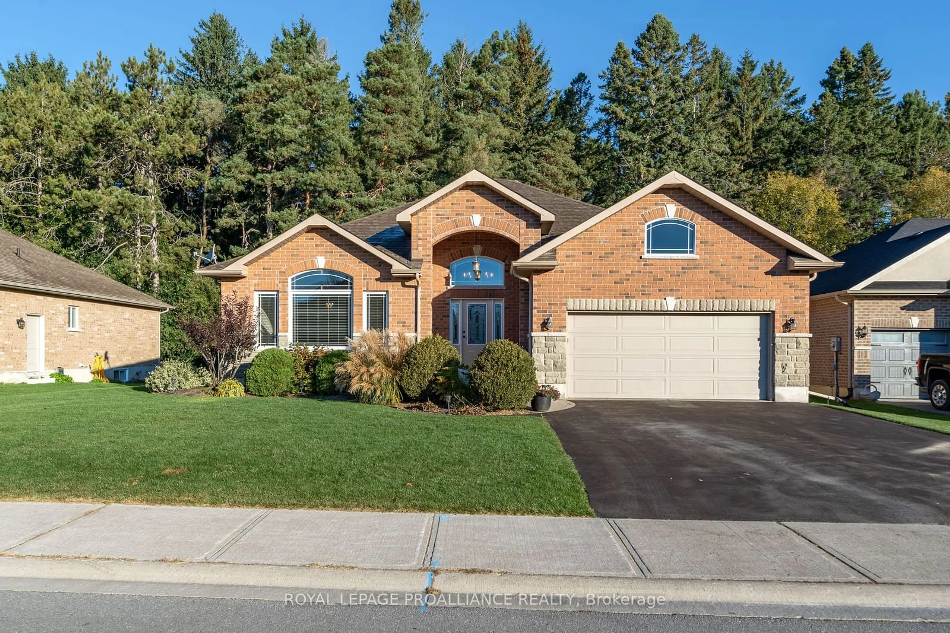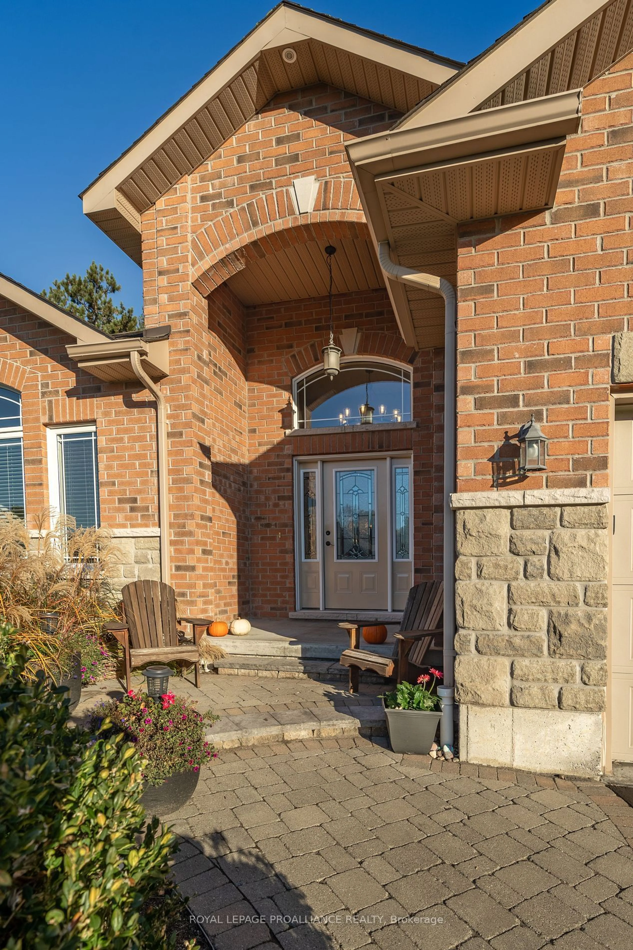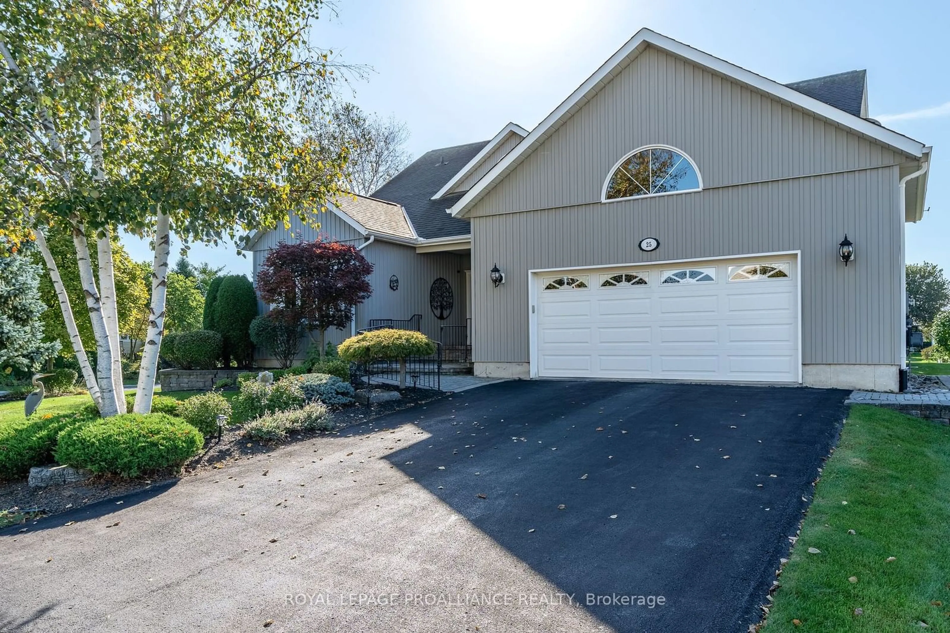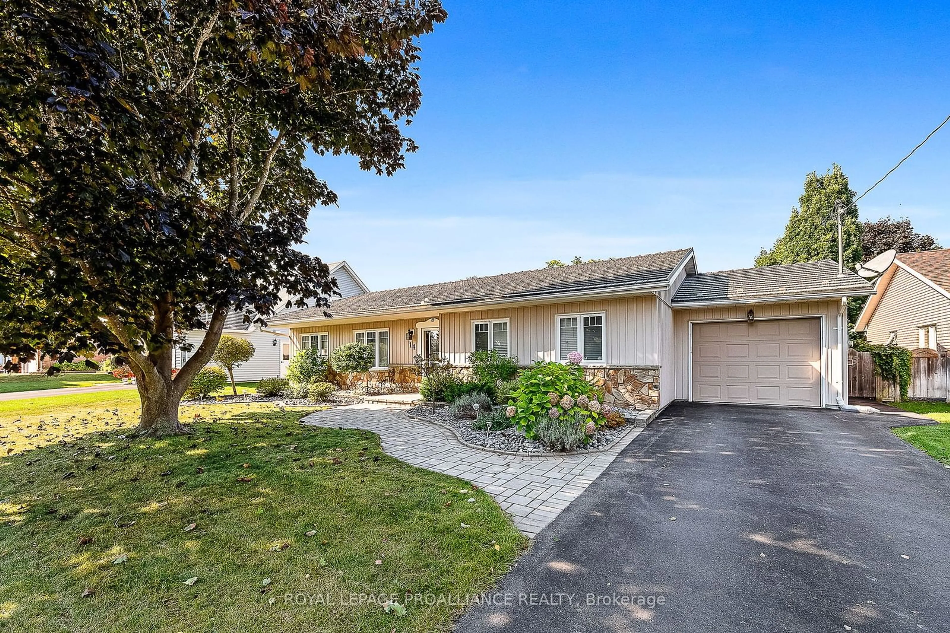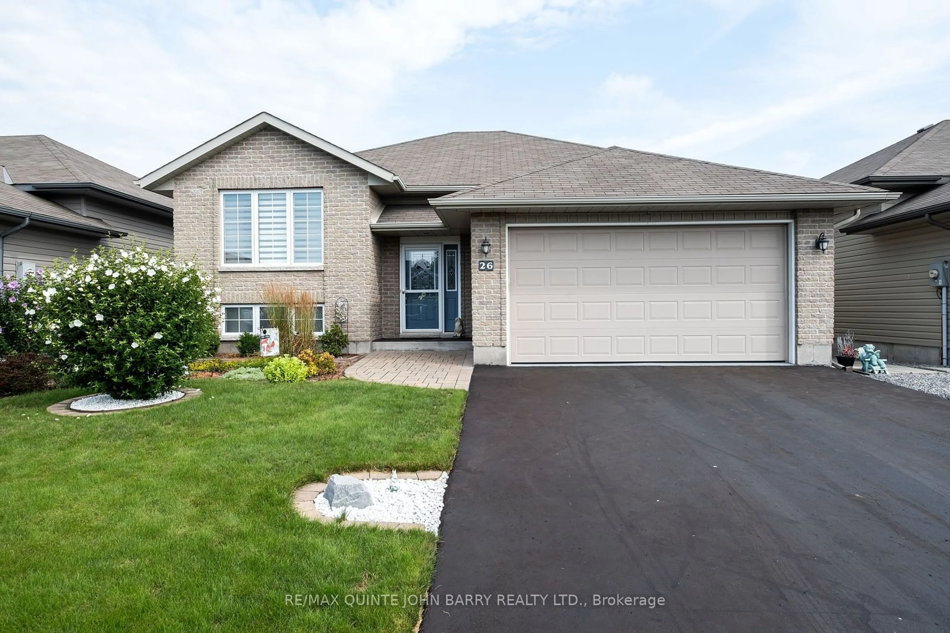23 Algonquin Ave, Brighton, Ontario K0K 1H0
Contact us about this property
Highlights
Estimated ValueThis is the price Wahi expects this property to sell for.
The calculation is powered by our Instant Home Value Estimate, which uses current market and property price trends to estimate your home’s value with a 90% accuracy rate.Not available
Price/Sqft$507/sqft
Est. Mortgage$3,736/mo
Tax Amount (2024)$4,984/yr
Days On Market13 days
Description
1775 sq.ft, all brick family home, finished top to bottom! Boasting hardwood floors, vaulted ceiling in living room and 9 foot ceilings throughout main floor, kitchen features cabinets with crown moulding, oversized island, quartz counters, backsplash, and ample cupboard space. Primary bedroom with coffered ceiling, walk-in closet and three piece ensuite, two additional bedrooms up, four piece bath and main floor laundry. The basement offers a fourth bedroom and a three piece bath, huge rec room with gas fireplace and dry bar plus a storage room. Partially covered deck with gas bbq hookup, offering privacy for entertaining. Natural gas furnace with A/C and HRV for healthy living, attached double garage with inside entry. Walking distance to a playground, and a 5 min drive to Presqu'ile Provincial Park, downtown Brighton, and Schools.
Property Details
Interior
Features
Main Floor
Living
4.61 x 8.24Dining
5.23 x 2.98Kitchen
4.62 x 2.98Prim Bdrm
4.80 x 4.133 Pc Ensuite / W/I Closet / Coffered Ceiling
Exterior
Features
Parking
Garage spaces 2
Garage type Attached
Other parking spaces 4
Total parking spaces 6
Property History
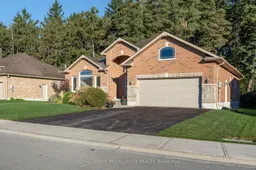 40
40
