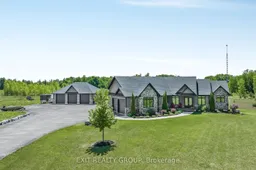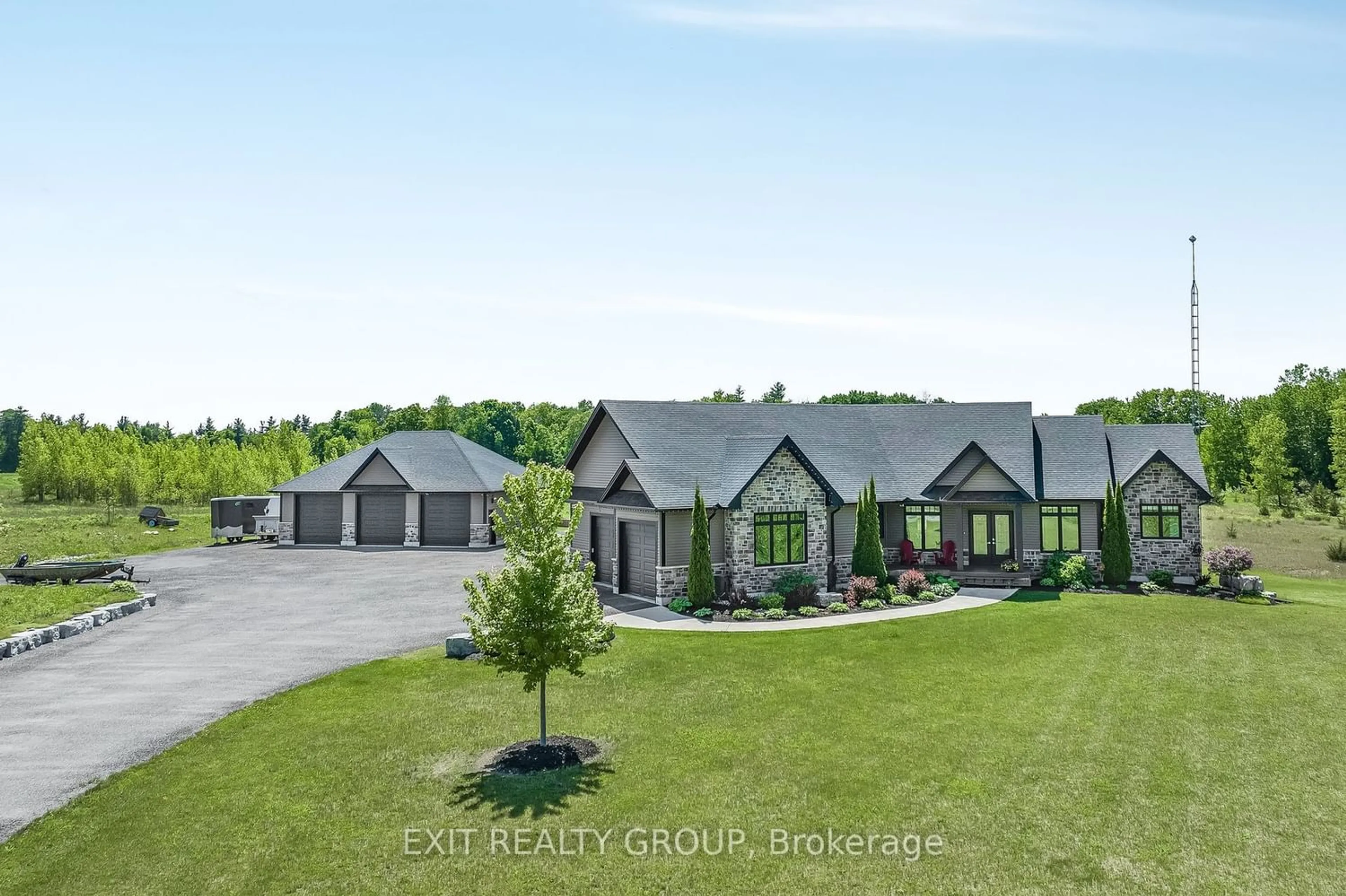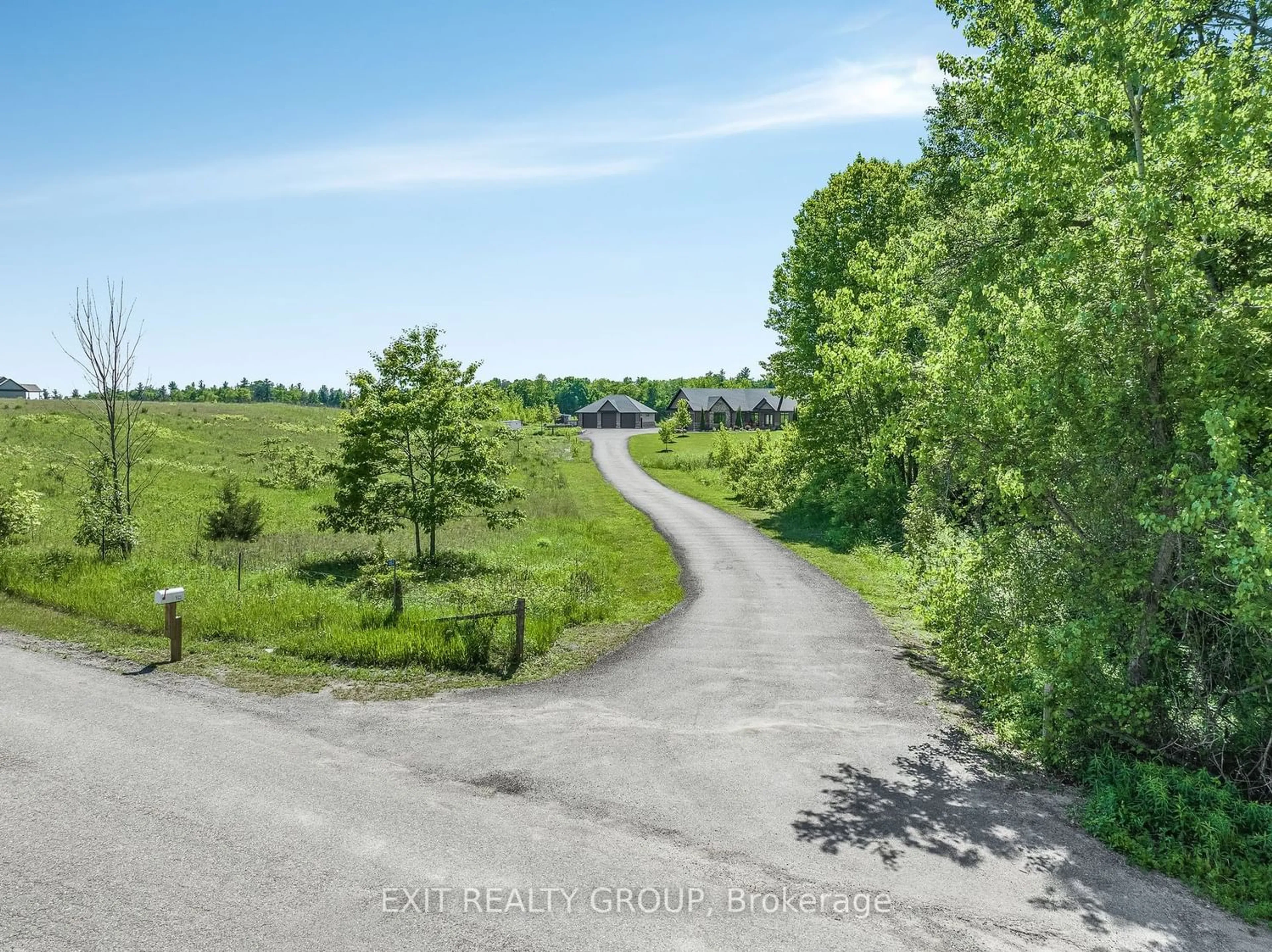162 Middle Ridge Rd, Brighton, Ontario K0K 1L0
Contact us about this property
Highlights
Estimated ValueThis is the price Wahi expects this property to sell for.
The calculation is powered by our Instant Home Value Estimate, which uses current market and property price trends to estimate your home’s value with a 90% accuracy rate.$1,552,000*
Price/Sqft$733/sqft
Days On Market60 days
Est. Mortgage$8,589/mth
Tax Amount (2023)$8,114/yr
Description
A custom-built home refers to a house that is designed and constructed to the specific preferences and requirements of the homeowner. Custom-built homes offer a high degree of personalization. This includes the floor plan, architectural style, interior layout, materials, and finishes. Overall, it is a unique, one-of-a-kind residence that reflects the specific desires and needs of the homeowner, providing a high level of satisfaction and exclusivity. 162 Middle Ridge Road IS a custom-built home and must be seen to value its design, unique features, finishes and the chosen plot of land consisting of 30 acres. The home includes unique and specialized features that are not typically found in standard homes like a Jack and Jill bathroom, theatre room, butler's pantry and more. The custom kitchen with the one-of-a-kind cabinetry design and finishes is breathtaking. The rooms design and floor plan with views of the landscape is evident of the precise planning. Every room is an example where the homeowner chose high-quality materials for construction, finishes and fixtures ensuring the home met with their standards of quality and durability. The location and the acreage offer superior family living. Trees, trails, and the pond are bonuses for nature lovers. In the warmer months, this pond is a picture of natural beauty, surrounded by tall, majestic trees with their leaves whispering in the breeze. As winter approaches, the pond undergoes a magical transformation and becomes the family skating rink. As darkness increases the enchantment begins. The homeowners design of lighting allows for hours of fun. Overall, 162 Middle Ridge Road is a unique, one-of-a-kind residence that reflects the specific desires and needs of its new homeowner, providing a high level of satisfaction and exclusivity. 2566 Square Feet of Beauty is waiting for you to fall in love! Book your personal viewing for your new home.
Property Details
Interior
Features
Ground Floor
Dining
3.00 x 3.39Living
5.27 x 3.85Kitchen
7.33 x 5.99Family
4.53 x 4.52Exterior
Parking
Garage spaces 2
Garage type Attached
Other parking spaces 8
Total parking spaces 10
Property History
 40
40

