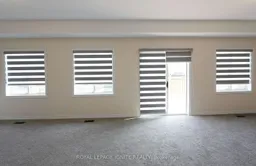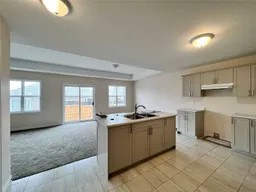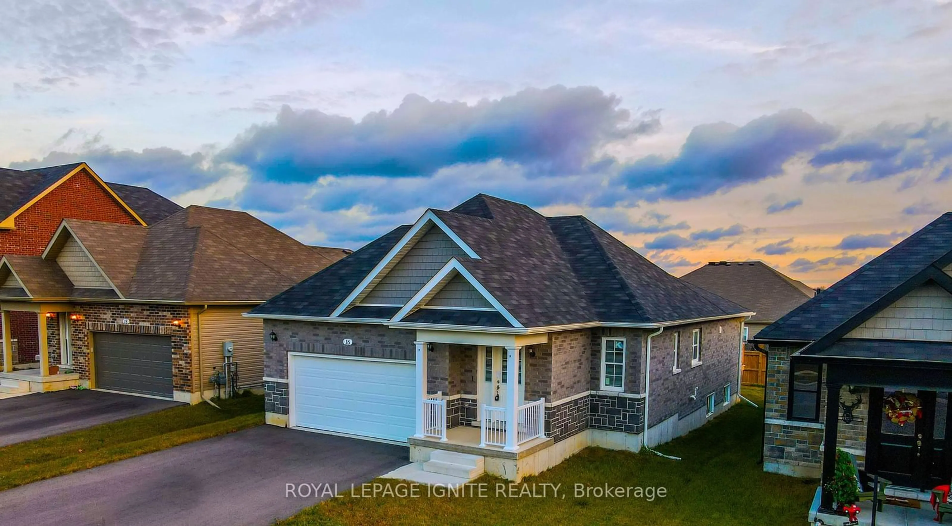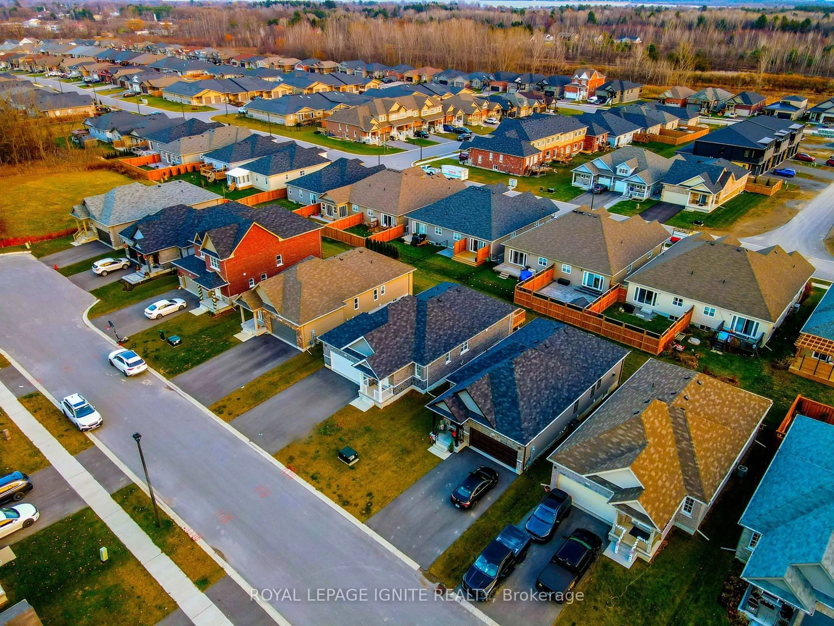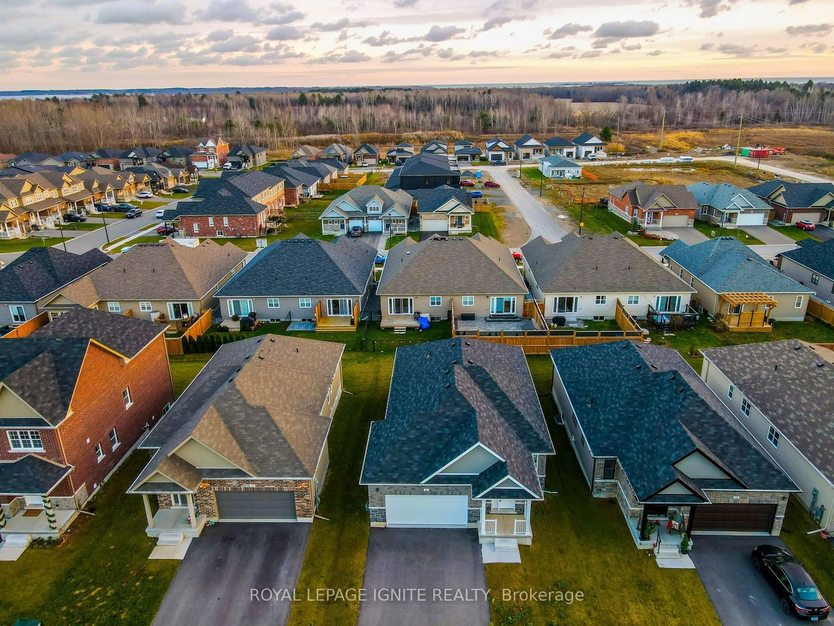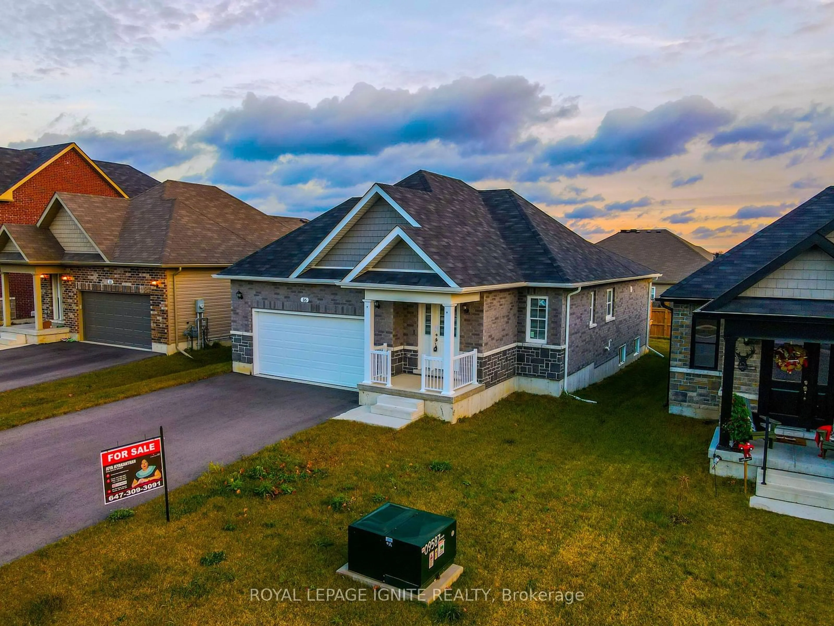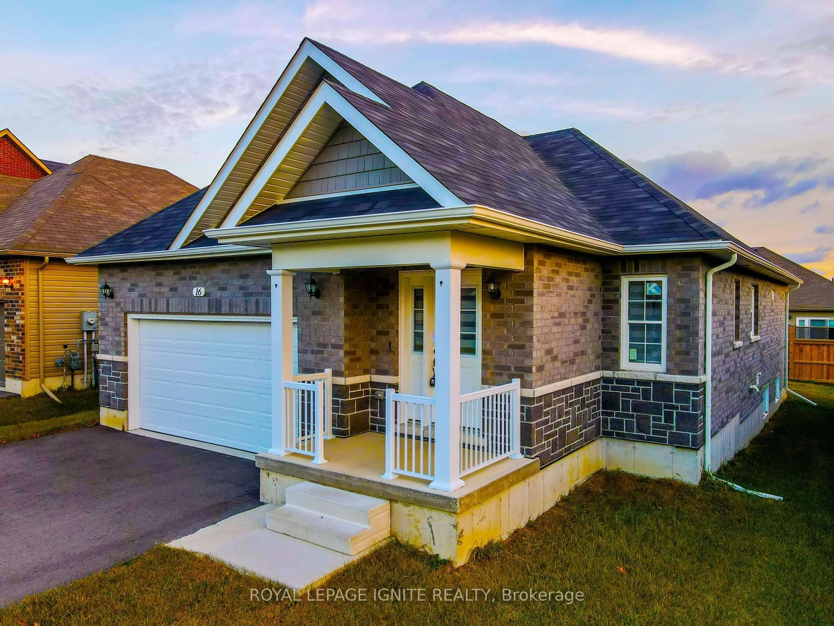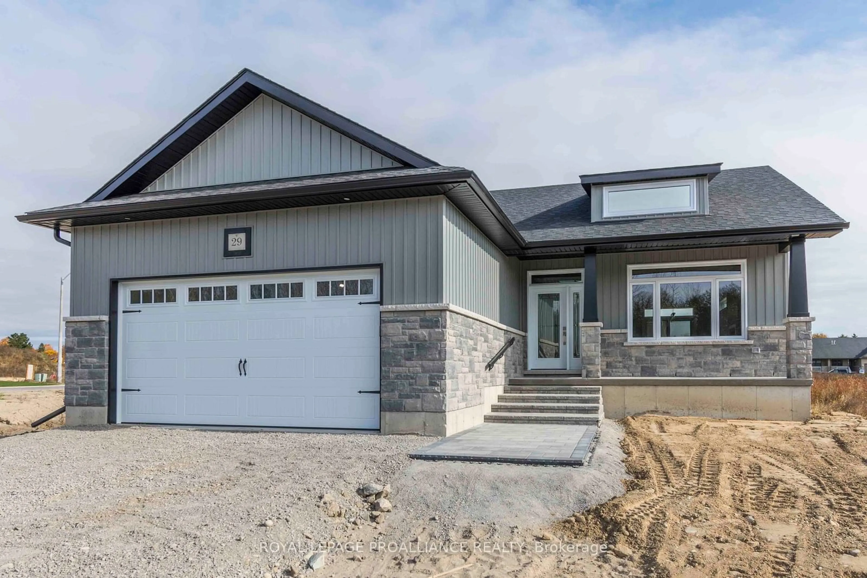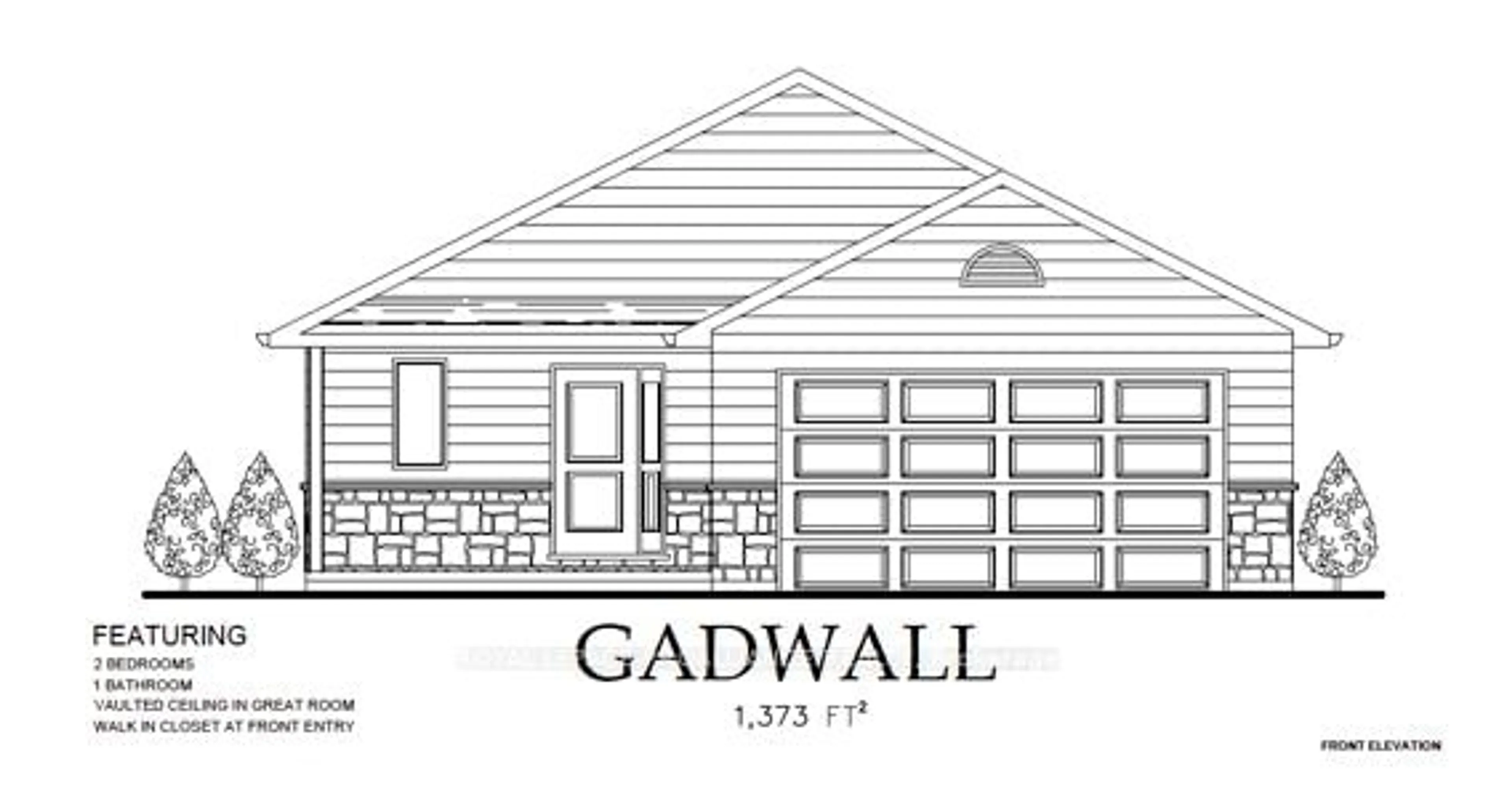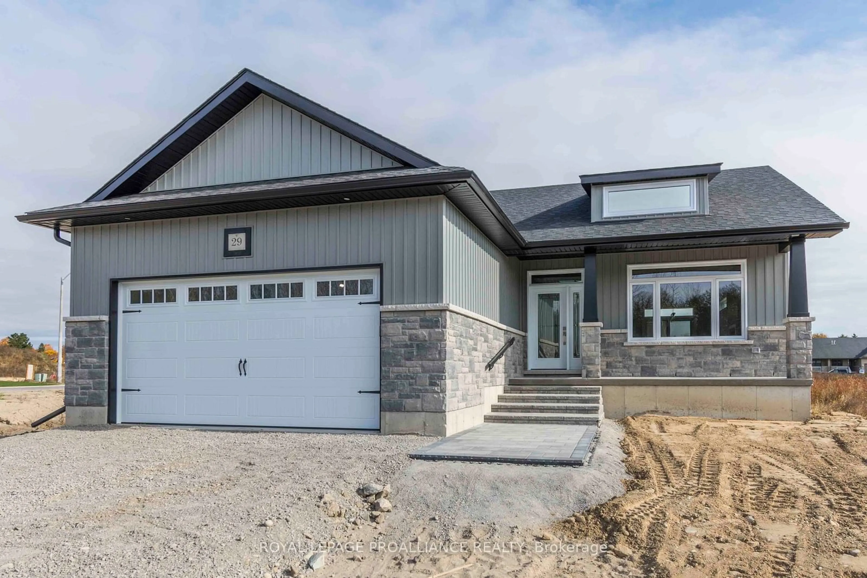Contact us about this property
Highlights
Estimated ValueThis is the price Wahi expects this property to sell for.
The calculation is powered by our Instant Home Value Estimate, which uses current market and property price trends to estimate your home’s value with a 90% accuracy rate.Not available
Price/Sqft-
Est. Mortgage$2,955/mo
Tax Amount (2024)$4,057/yr
Days On Market80 days
Description
This beautifully spacious 2-bedroom, 2-bathroom all-brick bungalow that perfectly blends modern comfort with timeless style. As you step inside, you're greeted by an open-concept layout featuring sleek laminate floors that flow seamlessly throughout the home. The cozy fireplace in the living area adds a touch of elegance, making it the perfect spot to unwind or entertain guests. The kitchen boasts plenty of cabinet space, offering ample storage for all your culinary needs, while the large primary bedroom features a luxurious en-suite bathroom and closet, providing the perfect combination of space and convenience. The versatile second bedroom can be transformed into a home office, den, or guest room, adapting to your lifestyle needs. This bungalow's all-brick construction not only ensures durability but also adds to the classic curb appeal, making it a standout property. Whether you're looking for a cozy family home or a peaceful retreat, this bungalow offers the perfect blend of style, functionality, and charm. **EXTRAS** This Home Is The Perfect Mix Of Comfort and Leisure, located near Downtown Brighton and Lake Ontario. Half an Hour away from Quinte West Mall.
Property Details
Interior
Features
Main Floor
Great Rm
5.13 x 4.85Prim Bdrm
3.48 x 4.65Br
3.02 x 3.45Kitchen
3.28 x 3.76Exterior
Features
Parking
Garage spaces 1
Garage type Attached
Other parking spaces 2
Total parking spaces 3
Property History
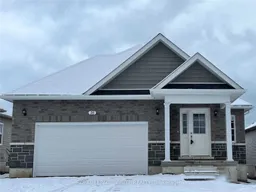
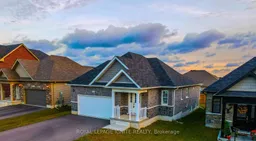 36
36