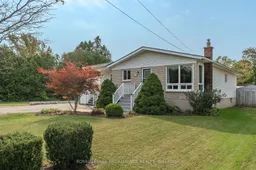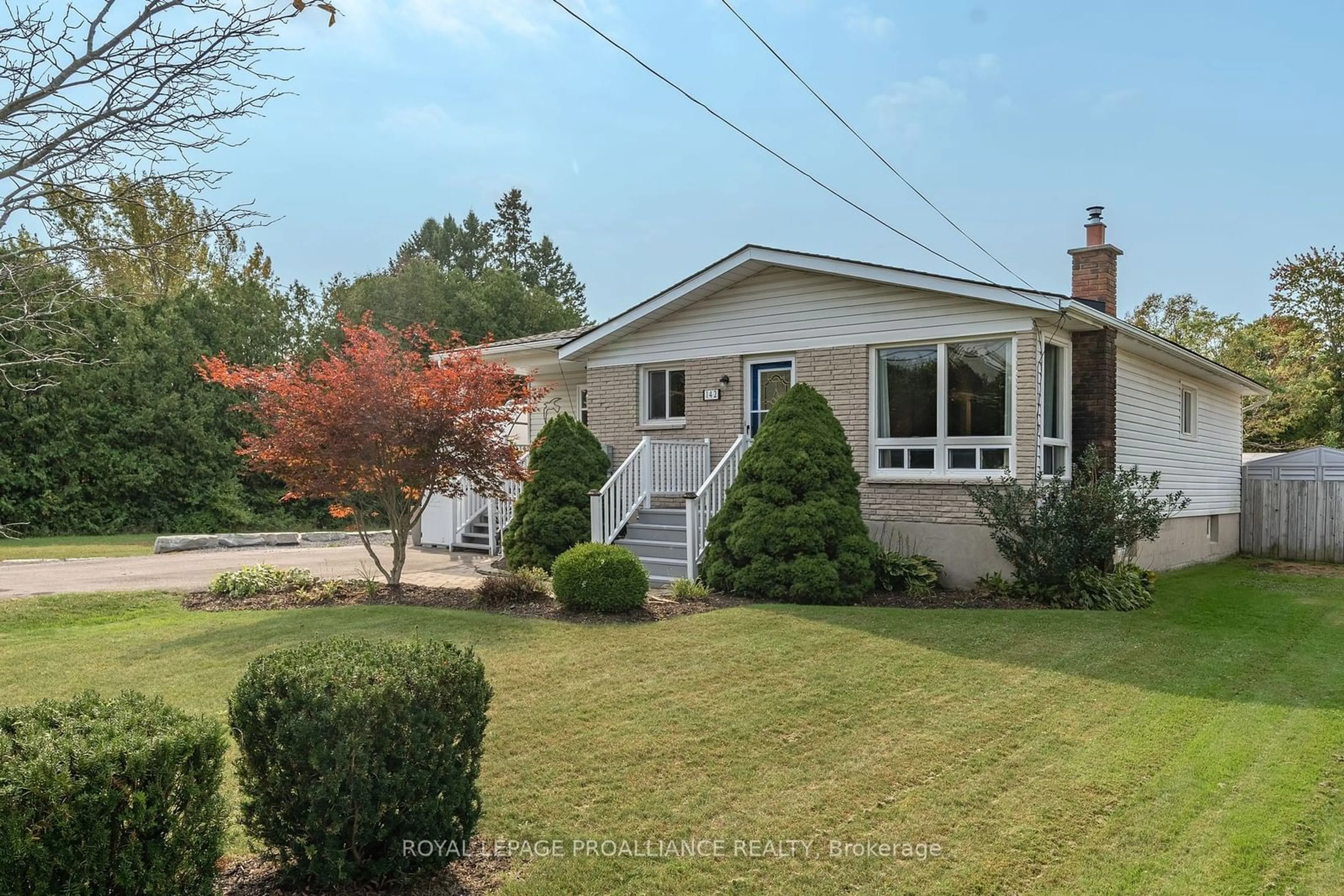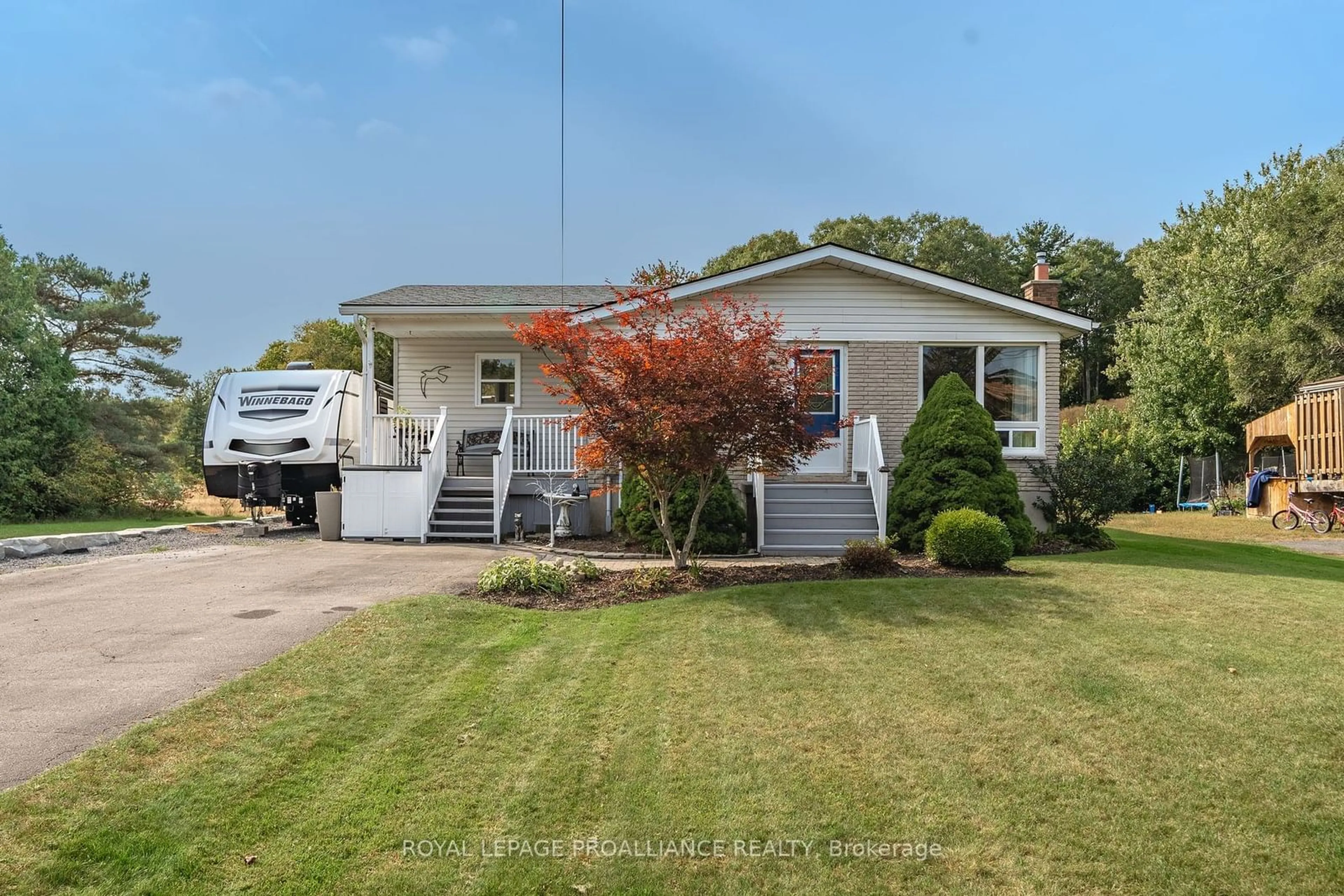142 Ontario St, Brighton, Ontario K0K 1H0
Contact us about this property
Highlights
Estimated ValueThis is the price Wahi expects this property to sell for.
The calculation is powered by our Instant Home Value Estimate, which uses current market and property price trends to estimate your home’s value with a 90% accuracy rate.Not available
Price/Sqft-
Est. Mortgage$2,358/mo
Tax Amount (2024)$2,964/yr
Days On Market24 days
Description
Bright & inviting 2 bed 1 bath open concept home with hot tub deck & fully fenced backyard, only minutes to Presquile Park & a boat launch into Presquile Bay. Lovely open concept space, with sunny windows in every corner includes a large dining area, cosy family room with fireplace & inviting maple kitchen with seated island, tile backsplash, stainless appliances & great view over the deck to the backyard. 2 main floor bedrooms include a king-size primary with custom closet system. Nicely updated 4 pc bath completes the main floor. Great family space in the finished lower level with cosy rec room with gas fireplace, bright laundry room & a tucked away home office or guest room. Further lower level expansion potential with full height foundation under kitchen extension (2006). Enjoy the fully fenced backyard no matter your pastimes. Lounge under the pergola in the 6 person hot tub (2019) or tinker at your favourite projects in the large workshop with metal roof & covered porch. Importantly updated with 35 yr shingles (2019), Furnace (2018), AC (2019), front stone retaining wall (2023) & Generator link (plug-in) to new electrical panel. Enjoy the best of Brighton at your doorstep. Feel at Home on Ontario Street.
Property Details
Interior
Features
Bsmt Floor
Rec
6.56 x 8.69Laundry
3.17 x 5.68Other
3.24 x 3.18Utility
1.50 x 2.71Exterior
Features
Parking
Garage spaces -
Garage type -
Total parking spaces 6
Property History
 40
40

