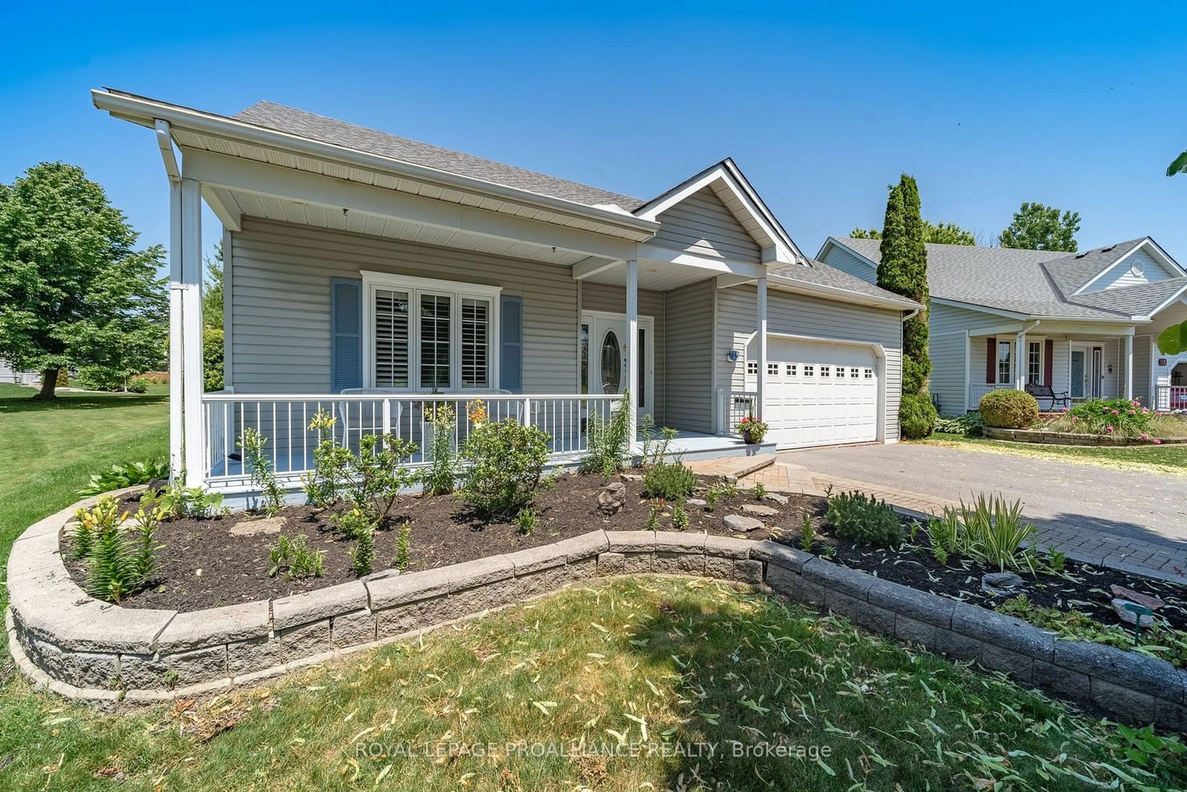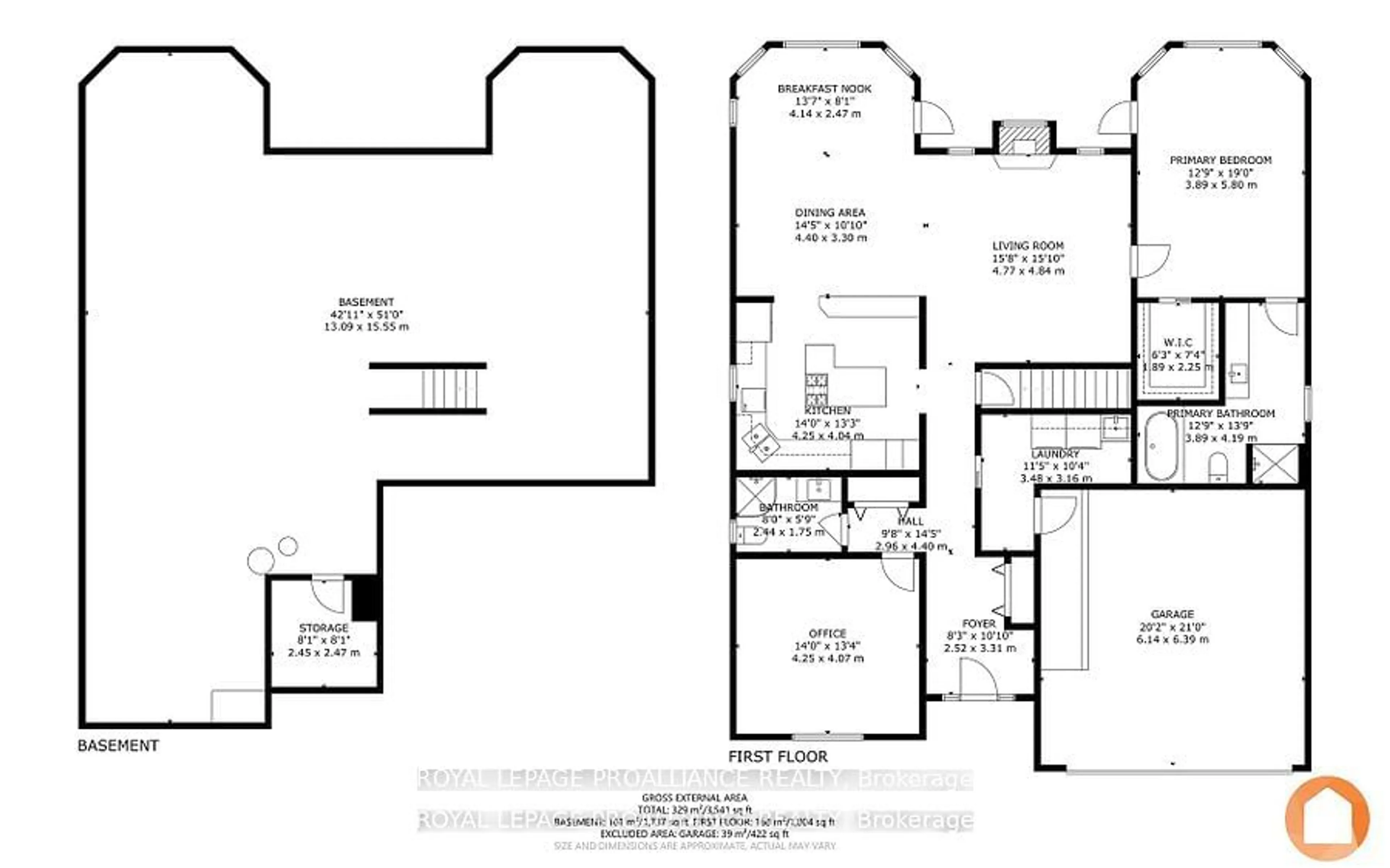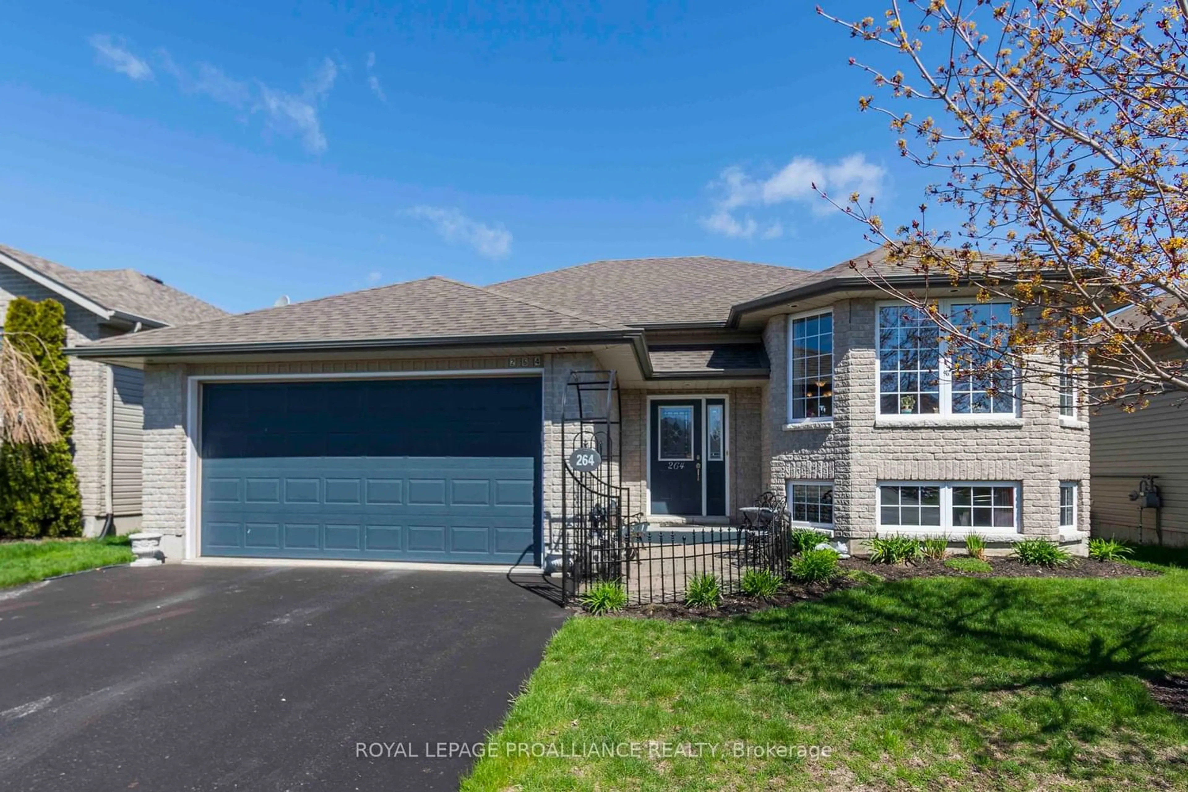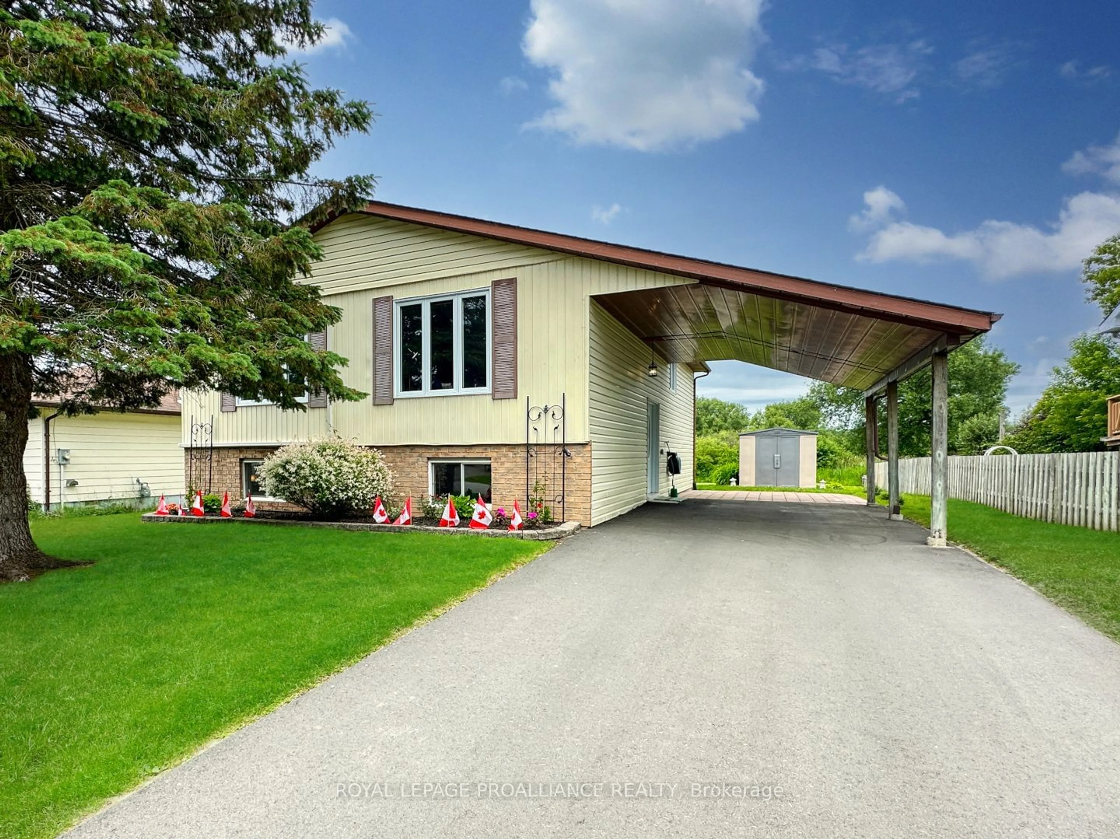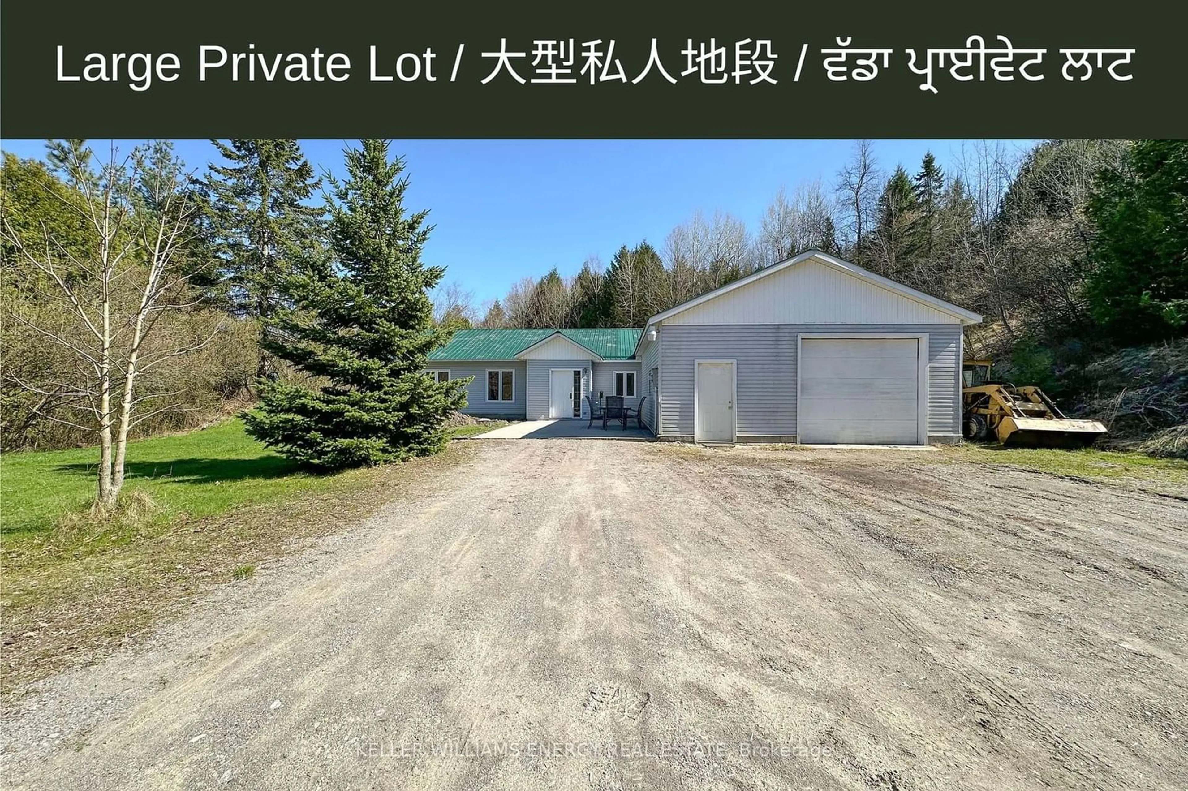14 Sandpiper Way, Brighton, Ontario K0K 1H0
Contact us about this property
Highlights
Estimated ValueThis is the price Wahi expects this property to sell for.
The calculation is powered by our Instant Home Value Estimate, which uses current market and property price trends to estimate your home’s value with a 90% accuracy rate.$722,000*
Price/Sqft-
Days On Market17 days
Est. Mortgage$3,002/mth
Tax Amount (2023)$4,393/yr
Description
Exceptional 2 bed 2 bath Brighton By The Bay home with a rare & elegant 1800 sq ft open concept layout with 9 ceiling throughout. Uniquely placed on a lush pie shaped lot with covered front porch overlooking the community pond & strolling distance to waterfront dining. Inviting, airy & filled with windows, the open concept main floor is elegant & welcoming. Open kitchen with cozy breakfast seating & plenty of cupboard space overlooks a large dining area & living room centered around the lovely gas fireplace with feature windows. Luxuriously large primary bedroom with garden door to the back deck also includes a walk-in closet & spacious ensuite bath with neatly placed soaker tub. Large front bedroom or comfortable den is complimented by a tidy 3pc bath. Retire with ease with main floor laundry, sprinkler system, large double garage, full height basement storage & updated AC & furnace (2021) & shingles (2023). Feel at Home on Sandpiper Way in the welcoming community of Brighton By The Bay.
Property Details
Interior
Features
Main Floor
Office
4.25 x 4.07Bathroom
2.44 x 1.753 Pc Bath
Laundry
3.48 x 3.16Kitchen
4.25 x 4.04Exterior
Features
Parking
Garage spaces 2
Garage type Attached
Other parking spaces 4
Total parking spaces 6
Property History
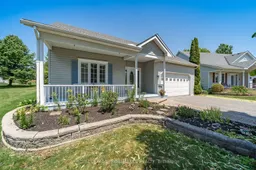 40
40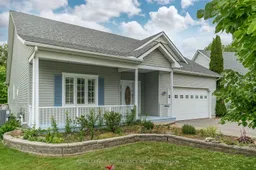 40
40
