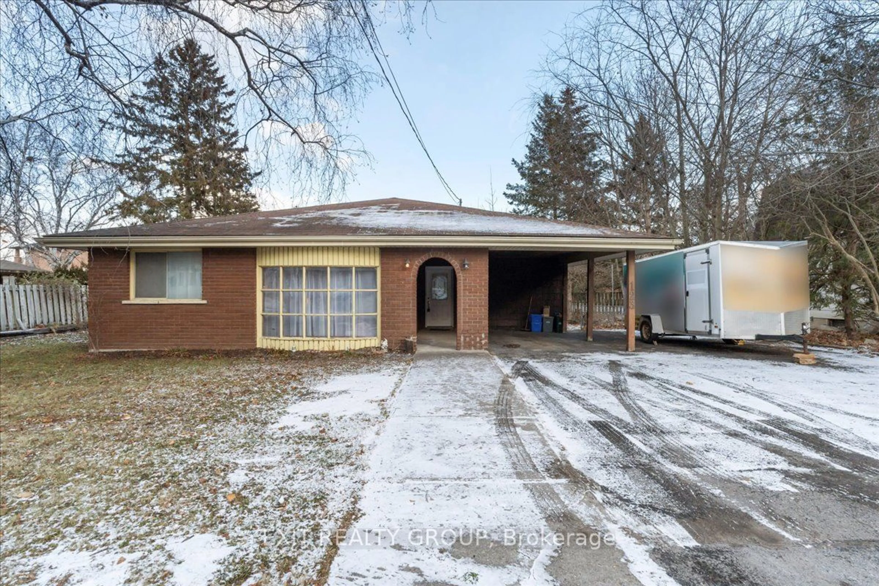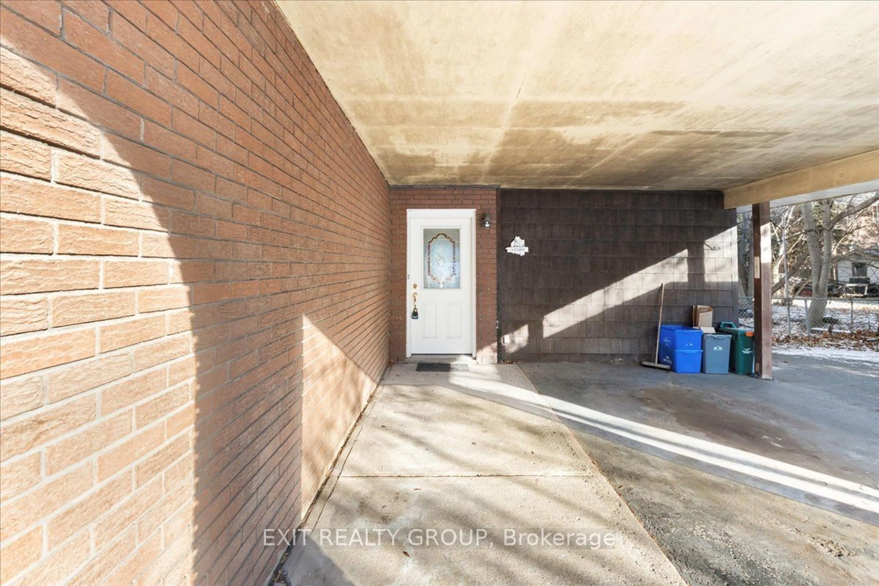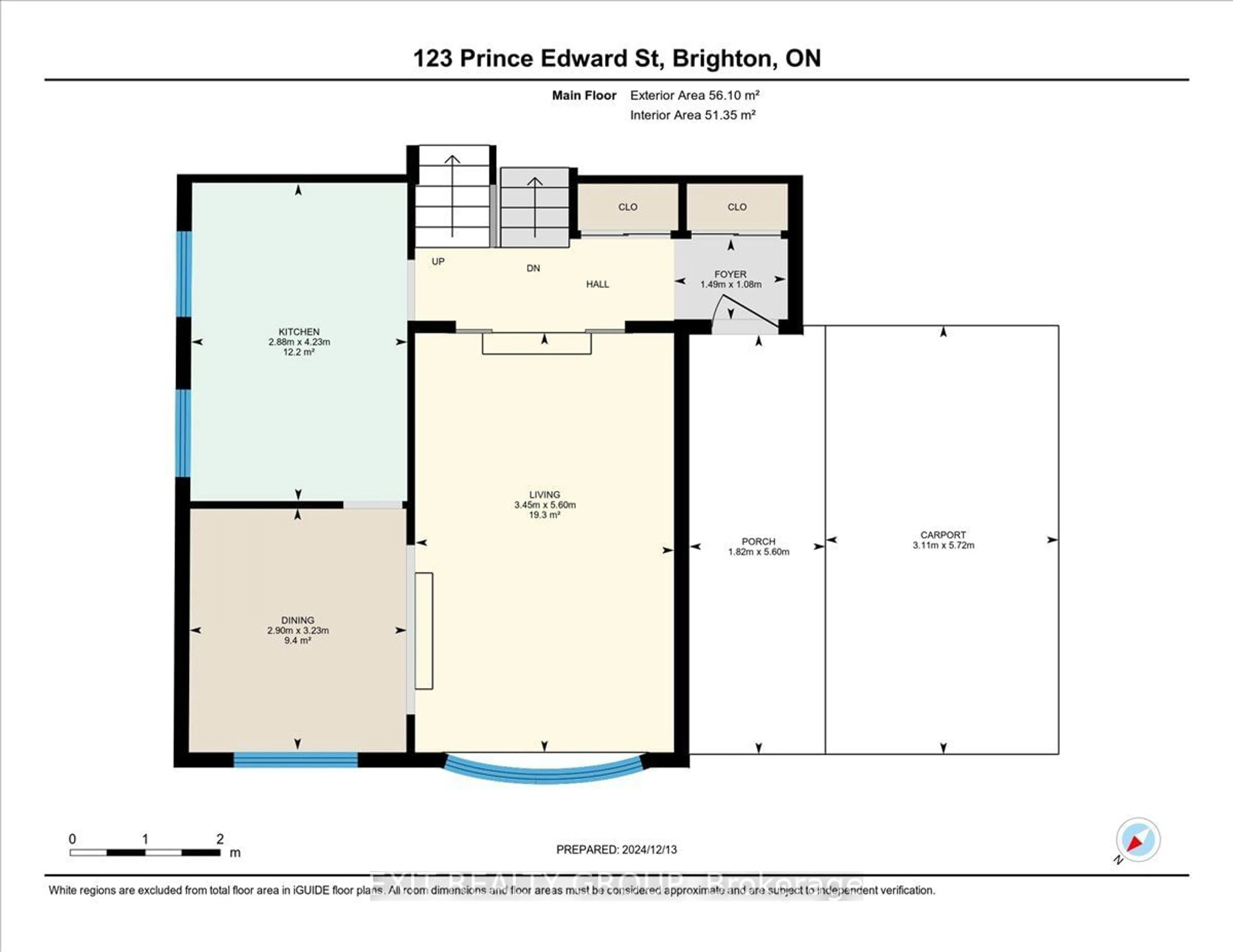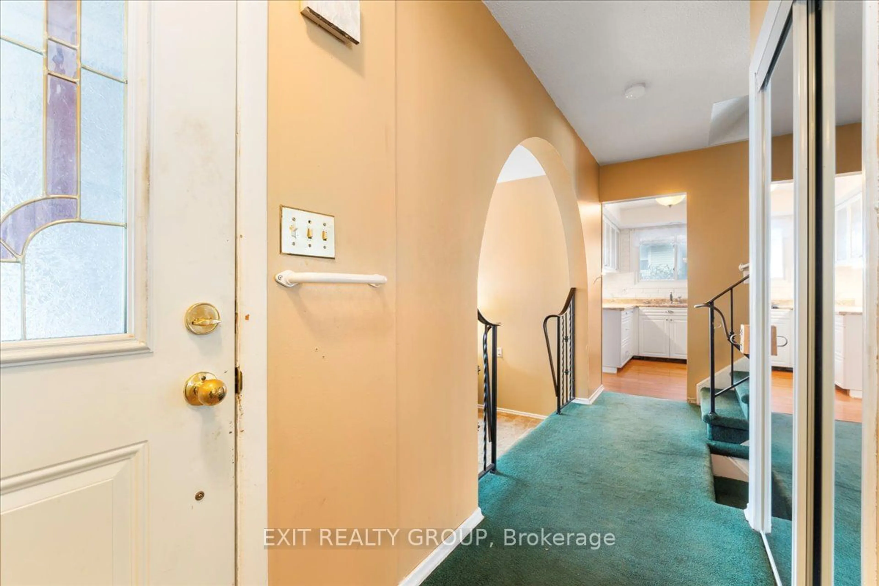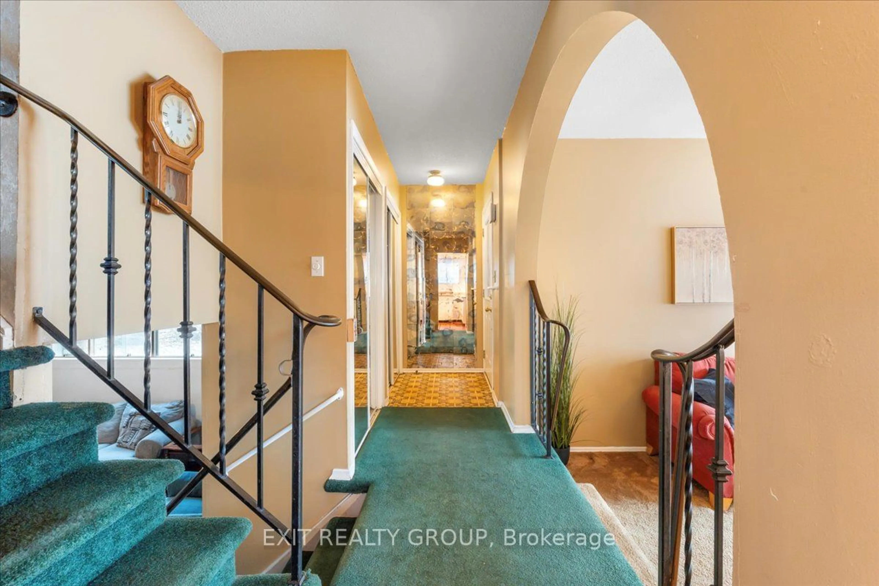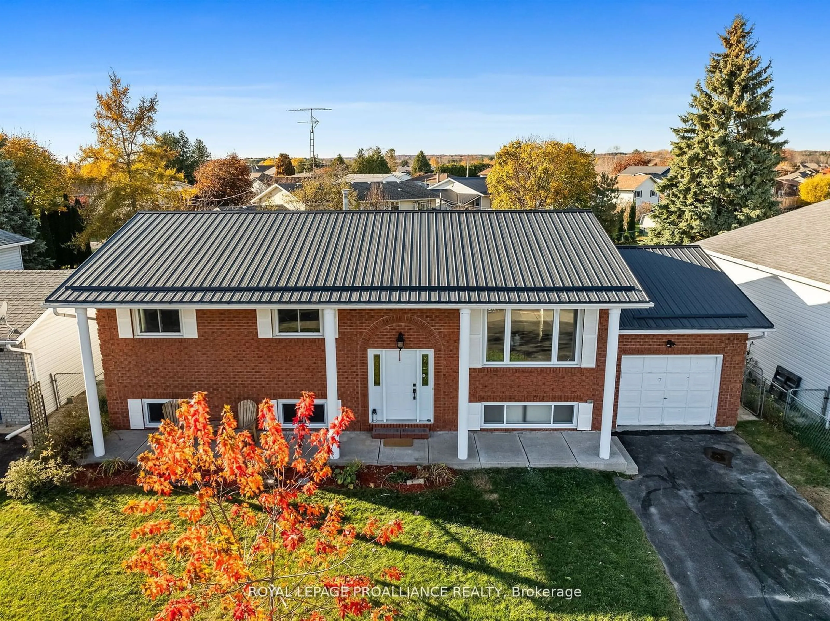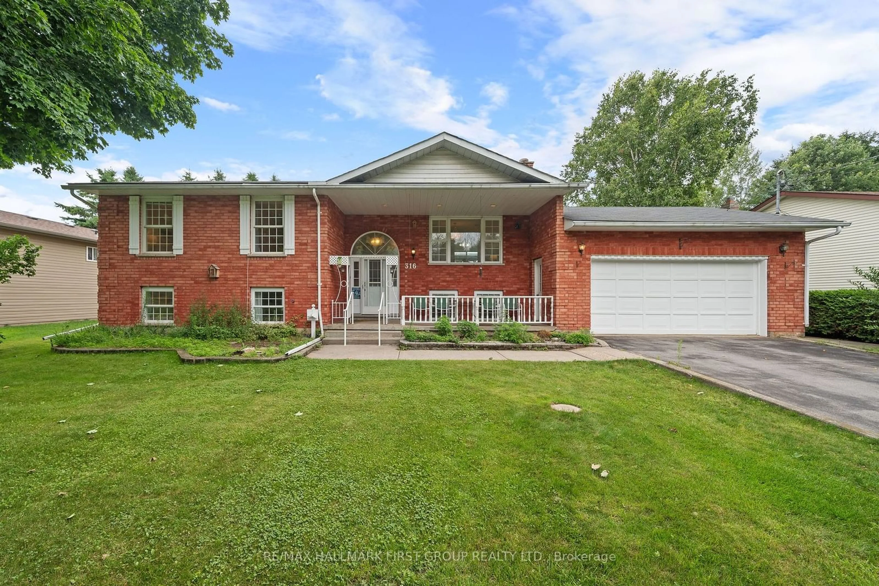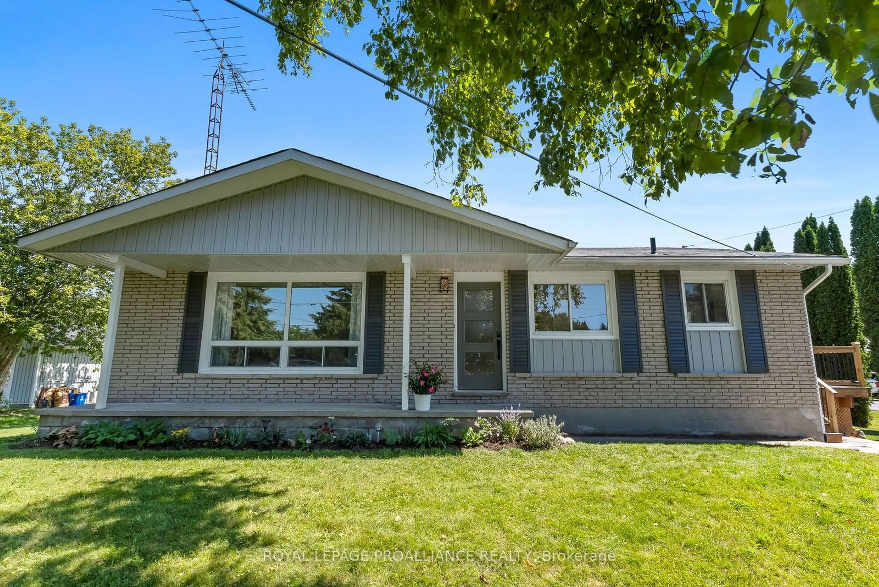123 Prince Edward St, Brighton, Ontario K0K 1H0
Contact us about this property
Highlights
Estimated ValueThis is the price Wahi expects this property to sell for.
The calculation is powered by our Instant Home Value Estimate, which uses current market and property price trends to estimate your home’s value with a 90% accuracy rate.Not available
Price/Sqft$374/sqft
Est. Mortgage$2,040/mo
Tax Amount (2024)$2,764/yr
Days On Market10 days
Description
Charming Home Full of Possibilities! Welcome to this delightful 3-bedroom, 1-bathroom back split, a perfect blend of comfort and functionality, complete with a carport for your convenience. This home is designed to suit a variety of lifestyles, offering inviting spaces both inside and out. The main level boasts a bright U-shaped kitchen with a breakfast nook and an attached formal dining room ideal for casual mornings or family meals. The spacious living room is enhanced by a large window, filling the space with natural light. Upstairs, you'll find a peaceful primary bedroom along with two additional bedrooms, perfect for family, guests, or even a home office. The lower level offers a generous rec room with a cozy fireplace, ideal for gatherings or relaxing evenings. You'll also find a laundry area and a spacious storage room for all your organizational needs. Step outside to a charming patio area, a partially fenced yard, and a large shed, offering ample space for outdoor activities, gardening, or extra storage. This home is filled with potential and character, making it a wonderful choice for first-time buyers, families, or downsizers. Schedule your private showing today and discover all the possibilities this gem has to offer!
Property Details
Interior
Features
Lower Floor
Utility
3.73 x 1.60Walk-Out
Rec
4.56 x 5.66Fireplace
Laundry
3.73 x 3.96Exterior
Features
Parking
Garage spaces 1
Garage type Carport
Other parking spaces 7
Total parking spaces 8

