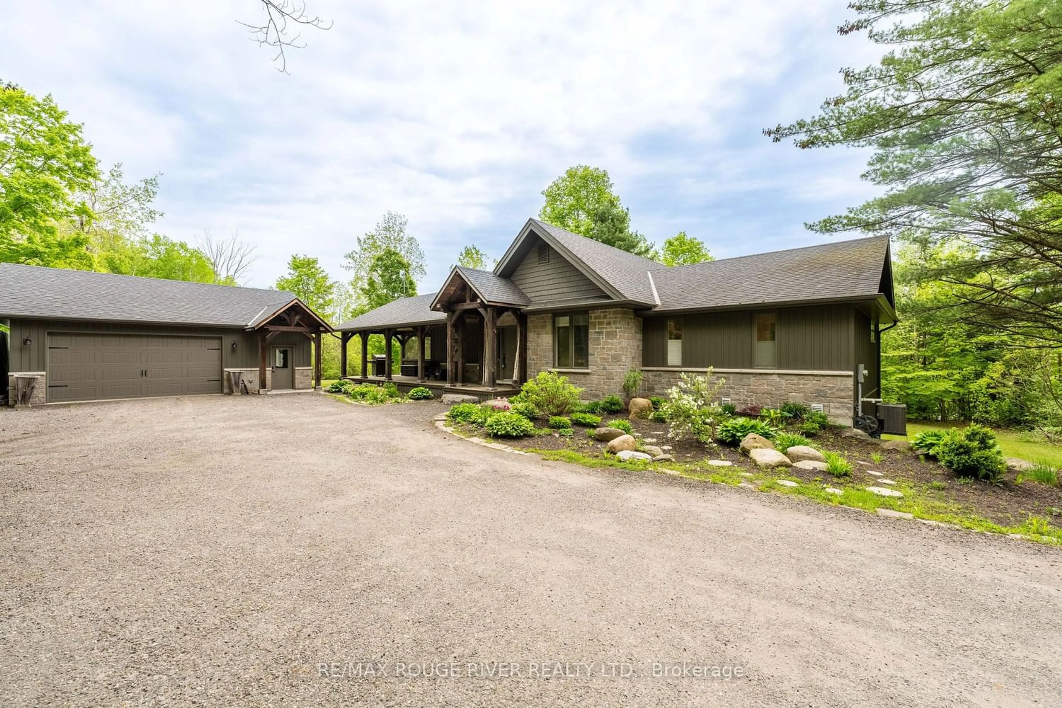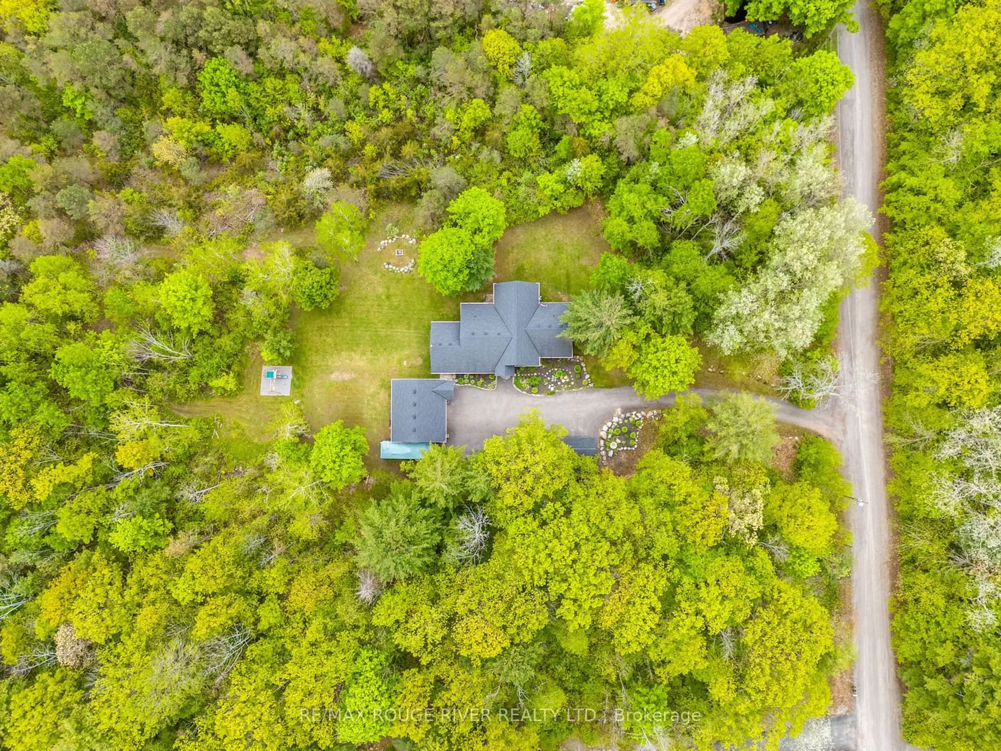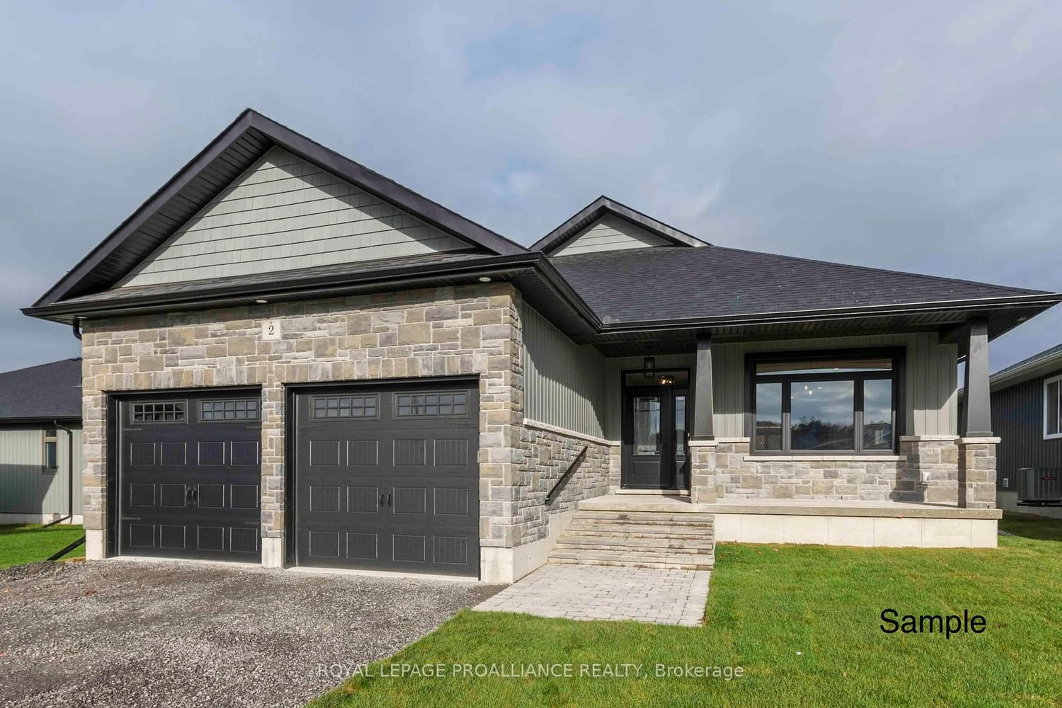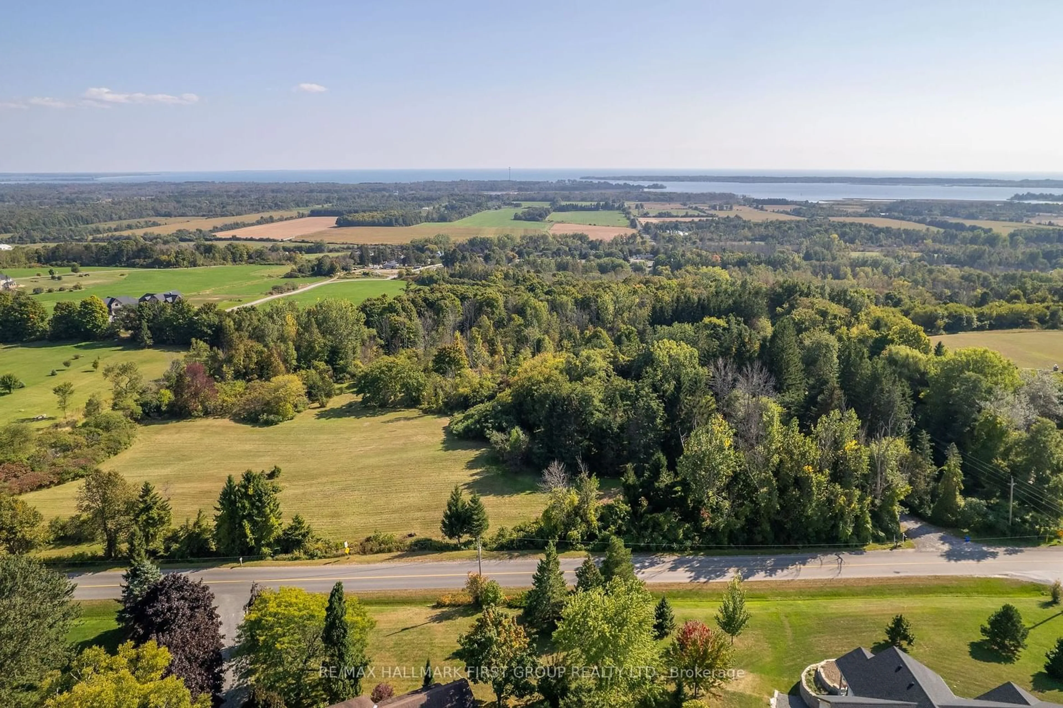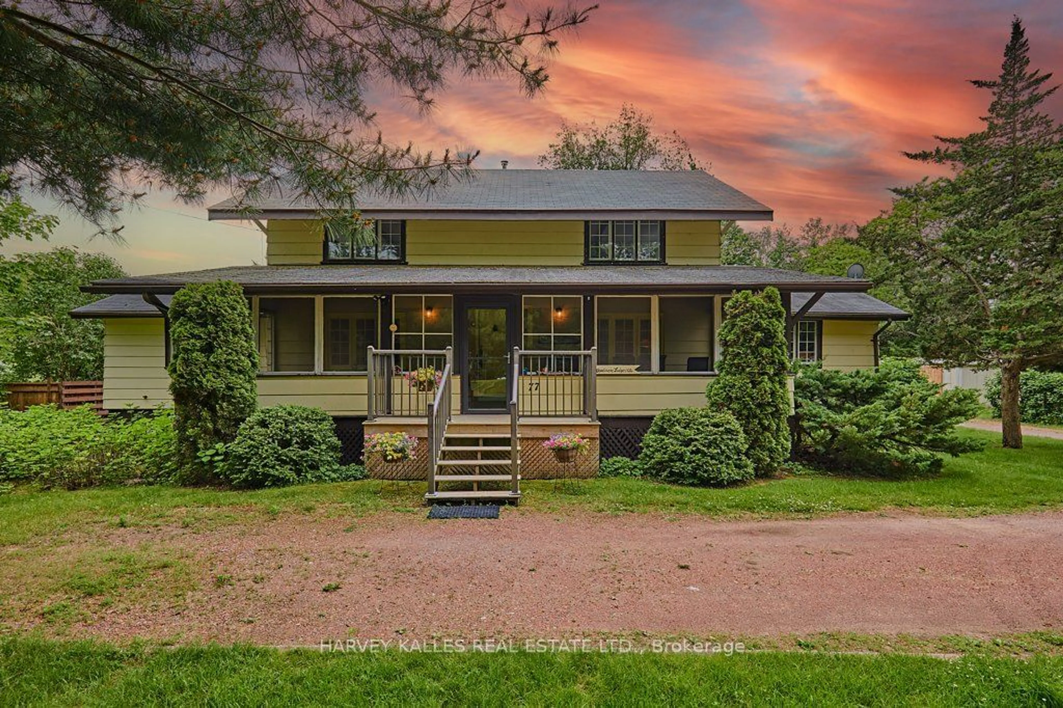123 Bauer Rd, Brighton, Ontario K0K 1H0
Contact us about this property
Highlights
Estimated ValueThis is the price Wahi expects this property to sell for.
The calculation is powered by our Instant Home Value Estimate, which uses current market and property price trends to estimate your home’s value with a 90% accuracy rate.$1,097,000*
Price/Sqft$362/sqft
Days On Market57 days
Est. Mortgage$5,020/mth
Tax Amount (2024)$5,610/yr
Description
This intricately designed Brighton home offers luxury and privacy on 2.14 serene acres with 4 bedrooms and 3 bathrooms. Located on a quiet road nestled in nature, the open layout features vaulted ceilings with timber frames. The living area boasts a propane fireplace and large windows to soak in the natural light. The kitchen includes stainless steel appliances, a centre island, and a built-in bar fridge. Enjoy a screened-in porch on the main level and in-floor heat in the primary bedroom ensuite. The finished basement features a walkout and 2 additional bedrooms, while the spacious yard includes a fire pit, play structure, and wooded trails. The expansive driveway offers a 2-car detached heated garage with electricity, and a 2-car timber frame carport. Experience luxury and tranquility in this unique home close to highway 401, amenities, and the Timber Ridge Golf Course.
Property Details
Interior
Features
Main Floor
Kitchen
5.47 x 3.85Pantry / Stainless Steel Appl / Centre Island
Living
5.69 x 4.22Cathedral Ceiling / Hardwood Floor / Fireplace
Dining
5.72 x 4.07Cathedral Ceiling / Hardwood Floor
Prim Bdrm
5.27 x 4.55Hardwood Floor / 3 Pc Ensuite / W/I Closet
Exterior
Features
Parking
Garage spaces 2
Garage type Detached
Other parking spaces 6
Total parking spaces 8
Property History
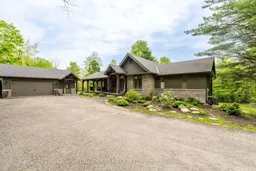 40
40
